Столовая с белыми стенами и угловым камином – фото дизайна интерьера
Сортировать:
Бюджет
Сортировать:Популярное за сегодня
121 - 140 из 632 фото
1 из 3
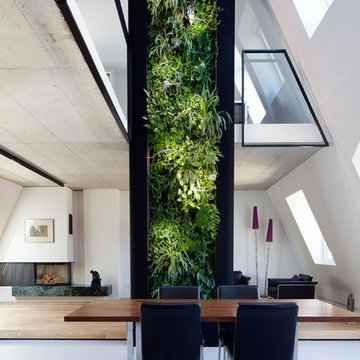
Foto: Caroline Sieg
Источник вдохновения для домашнего уюта: столовая в стиле модернизм с белыми стенами, угловым камином и серым полом
Источник вдохновения для домашнего уюта: столовая в стиле модернизм с белыми стенами, угловым камином и серым полом
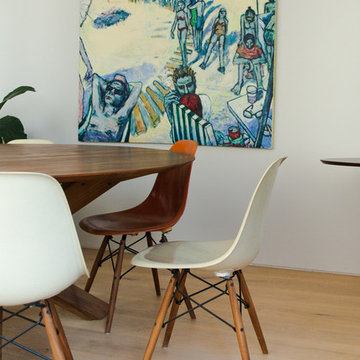
Carlos Luque
Идея дизайна: гостиная-столовая среднего размера в стиле модернизм с белыми стенами, светлым паркетным полом, угловым камином, фасадом камина из дерева и коричневым полом
Идея дизайна: гостиная-столовая среднего размера в стиле модернизм с белыми стенами, светлым паркетным полом, угловым камином, фасадом камина из дерева и коричневым полом
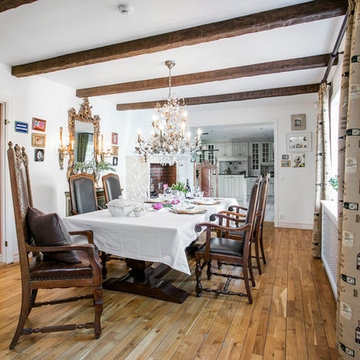
Свежая идея для дизайна: отдельная столовая среднего размера в стиле фьюжн с белыми стенами, паркетным полом среднего тона, угловым камином и фасадом камина из кирпича - отличное фото интерьера
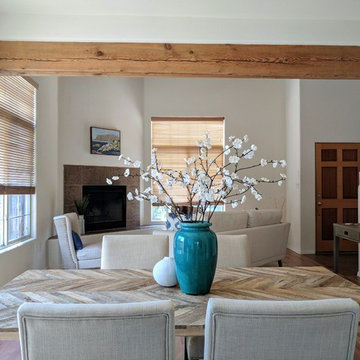
Elisa Macomber
На фото: маленькая отдельная столовая в стиле фьюжн с белыми стенами, паркетным полом среднего тона, угловым камином, фасадом камина из плитки и коричневым полом для на участке и в саду
На фото: маленькая отдельная столовая в стиле фьюжн с белыми стенами, паркетным полом среднего тона, угловым камином, фасадом камина из плитки и коричневым полом для на участке и в саду
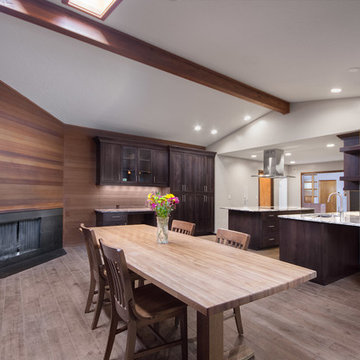
Scott Conover
Источник вдохновения для домашнего уюта: большая кухня-столовая в современном стиле с полом из керамогранита, белыми стенами, угловым камином и фасадом камина из дерева
Источник вдохновения для домашнего уюта: большая кухня-столовая в современном стиле с полом из керамогранита, белыми стенами, угловым камином и фасадом камина из дерева
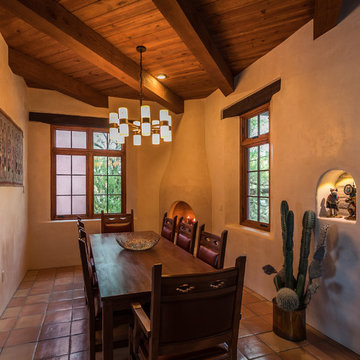
A nicho in the dining room reveals the adobe wall material and displays Hopi kachinas. Saltillo tile floors and a corner kiva fireplace complete the elegance of this classic southwestern home.
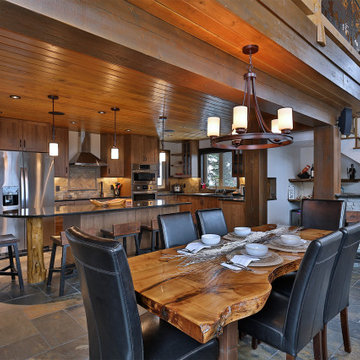
Entering the chalet, an open concept great room greets you. Kitchen, dining, and vaulted living room with wood ceilings create uplifting space to gather and connect. A custom live edge dining table provides a focal point for the room.
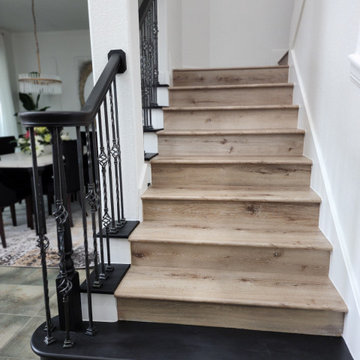
This dated formal dining and living room got a new modern glam look with our design. We brought in all new furniture, artwork, curtains, accent lighting, blinds, accent decor, rugs, and custom floral arrangements. We also painted the hand rail, newel posts, and bottom step in Limousine Leather by Behr as well as the hearth, mantle and surround of the fireplace. This space feels fresh,, elegant and modern now with the design we did.
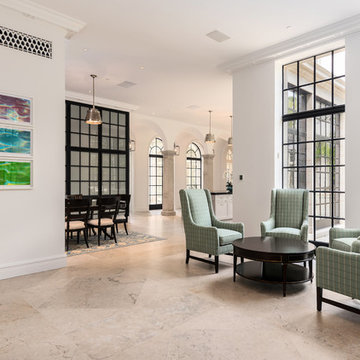
Stephen Reed Photography
Стильный дизайн: огромная кухня-столовая в классическом стиле с белыми стенами, полом из известняка, угловым камином, фасадом камина из камня и бежевым полом - последний тренд
Стильный дизайн: огромная кухня-столовая в классическом стиле с белыми стенами, полом из известняка, угловым камином, фасадом камина из камня и бежевым полом - последний тренд
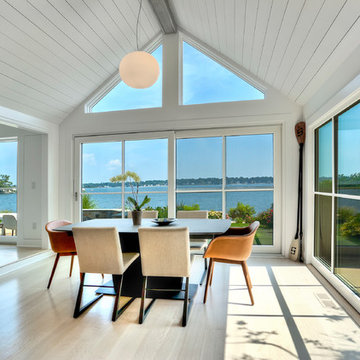
David Lindsay, Advanced Photographix
Свежая идея для дизайна: гостиная-столовая среднего размера в стиле модернизм с белыми стенами, светлым паркетным полом, угловым камином, фасадом камина из кирпича и бежевым полом - отличное фото интерьера
Свежая идея для дизайна: гостиная-столовая среднего размера в стиле модернизм с белыми стенами, светлым паркетным полом, угловым камином, фасадом камина из кирпича и бежевым полом - отличное фото интерьера
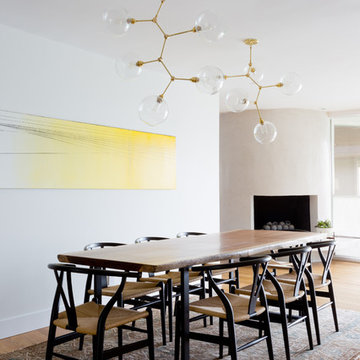
Amy Bartlam
Свежая идея для дизайна: столовая в современном стиле с белыми стенами, светлым паркетным полом и угловым камином - отличное фото интерьера
Свежая идея для дизайна: столовая в современном стиле с белыми стенами, светлым паркетным полом и угловым камином - отличное фото интерьера
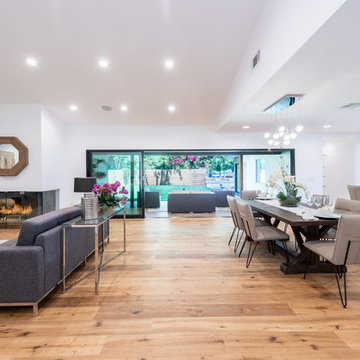
Located in Wrightwood Estates, Levi Construction’s latest residency is a two-story mid-century modern home that was re-imagined and extensively remodeled with a designer’s eye for detail, beauty and function. Beautifully positioned on a 9,600-square-foot lot with approximately 3,000 square feet of perfectly-lighted interior space. The open floorplan includes a great room with vaulted ceilings, gorgeous chef’s kitchen featuring Viking appliances, a smart WiFi refrigerator, and high-tech, smart home technology throughout. There are a total of 5 bedrooms and 4 bathrooms. On the first floor there are three large bedrooms, three bathrooms and a maid’s room with separate entrance. A custom walk-in closet and amazing bathroom complete the master retreat. The second floor has another large bedroom and bathroom with gorgeous views to the valley. The backyard area is an entertainer’s dream featuring a grassy lawn, covered patio, outdoor kitchen, dining pavilion, seating area with contemporary fire pit and an elevated deck to enjoy the beautiful mountain view.
Project designed and built by
Levi Construction
http://www.leviconstruction.com/
Levi Construction is specialized in designing and building custom homes, room additions, and complete home remodels. Contact us today for a quote.
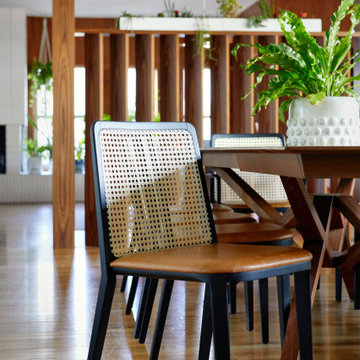
Источник вдохновения для домашнего уюта: гостиная-столовая в стиле ретро с белыми стенами, светлым паркетным полом, угловым камином, фасадом камина из бетона и балками на потолке
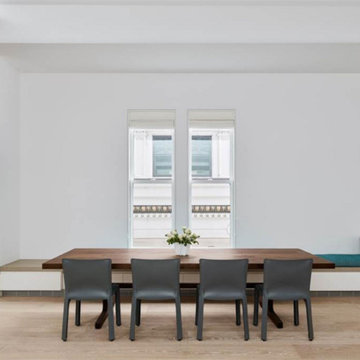
Стильный дизайн: большая гостиная-столовая в стиле модернизм с белыми стенами, светлым паркетным полом, угловым камином и фасадом камина из плитки - последний тренд
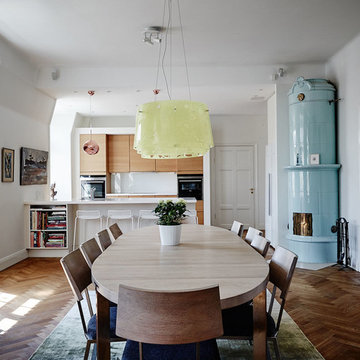
На фото: кухня-столовая в скандинавском стиле с белыми стенами, темным паркетным полом и угловым камином с
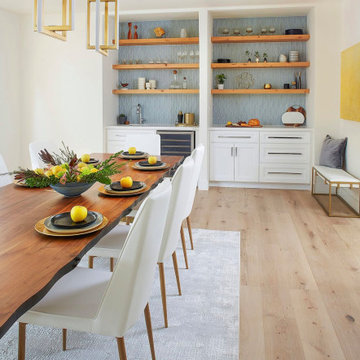
This modern dining room accompanies an entire home remodel in the hills of Piedmont California. The wet bar was once a closet for dining storage that we recreated into a beautiful dual wet bar and dining storage unit with open shelving and modern geometric blue tile.
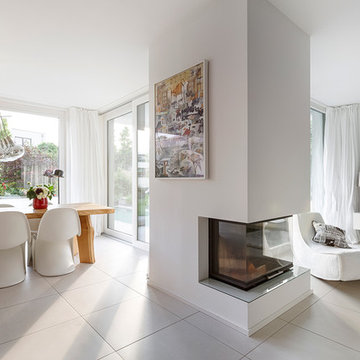
Frank Schoepgens
Идея дизайна: большая столовая в современном стиле с белыми стенами, фасадом камина из штукатурки и угловым камином
Идея дизайна: большая столовая в современном стиле с белыми стенами, фасадом камина из штукатурки и угловым камином
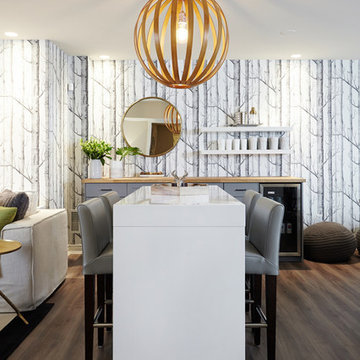
Echo1 Photography
На фото: столовая среднего размера в стиле фьюжн с белыми стенами, паркетным полом среднего тона, угловым камином, фасадом камина из дерева и коричневым полом
На фото: столовая среднего размера в стиле фьюжн с белыми стенами, паркетным полом среднего тона, угловым камином, фасадом камина из дерева и коричневым полом
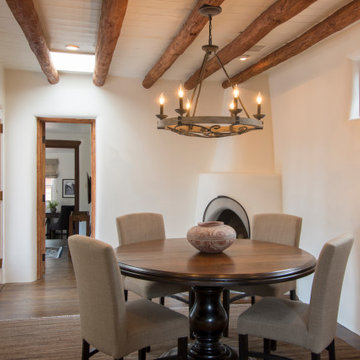
Пример оригинального дизайна: столовая в стиле неоклассика (современная классика) с белыми стенами, паркетным полом среднего тона, угловым камином, фасадом камина из штукатурки, коричневым полом и балками на потолке
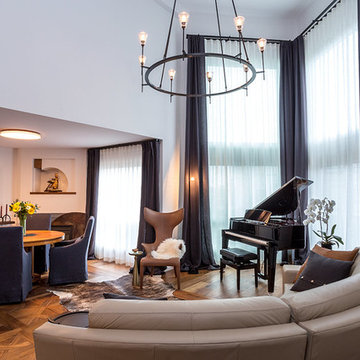
Jens Gaethje
Свежая идея для дизайна: гостиная-столовая среднего размера в стиле ретро с белыми стенами, паркетным полом среднего тона, угловым камином, фасадом камина из металла и коричневым полом - отличное фото интерьера
Свежая идея для дизайна: гостиная-столовая среднего размера в стиле ретро с белыми стенами, паркетным полом среднего тона, угловым камином, фасадом камина из металла и коричневым полом - отличное фото интерьера
Столовая с белыми стенами и угловым камином – фото дизайна интерьера
7