Столовая с белыми стенами и любой отделкой стен – фото дизайна интерьера
Сортировать:
Бюджет
Сортировать:Популярное за сегодня
121 - 140 из 4 359 фото
1 из 3

Источник вдохновения для домашнего уюта: столовая среднего размера в скандинавском стиле с светлым паркетным полом, панелями на части стены, белыми стенами и бежевым полом

Picture yourself dining in a refined interior of a Chelsea, New York apartment, masterfully designed by Arsight. The space exudes an airy, white elegance, accentuated by unique art and a striking wooden table, surrounded by plush, comfortable chairs. A rustic brick wall provides an earthy contrast to the high ceiling, showcasing exposed beams for an industrial edge. Modern art pieces dress the room in harmony with the warm glow from the pendant light. The room's luxury is grounded by classic parquet flooring, tying together all elements in a seamless blend of style..
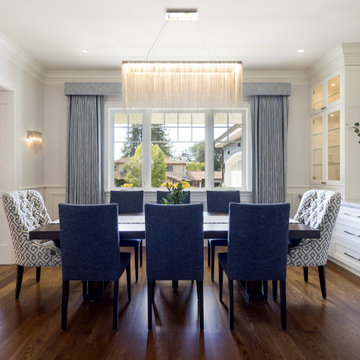
Custom home designed by Kohlstaat & Associates and Lydia Lyons Designs, Natalie Tan Landscape Architect. Designed for a growing family located in Monte Sereno. The home includes great indoor - outdoor spaces, formal and informal entertaining spaces.

Свежая идея для дизайна: большая гостиная-столовая в стиле лофт с белыми стенами, полом из керамической плитки, серым полом и кирпичными стенами - отличное фото интерьера
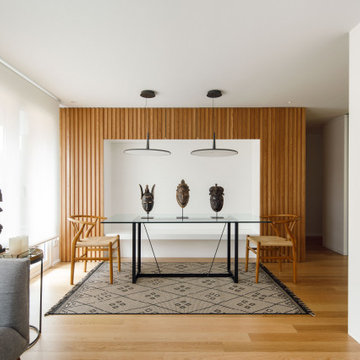
Стильный дизайн: гостиная-столовая в современном стиле с белыми стенами, паркетным полом среднего тона, коричневым полом и деревянными стенами - последний тренд
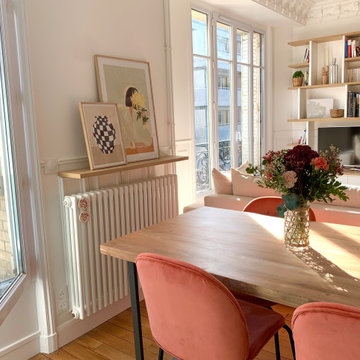
Rénovation complète d'un appartement haussmmannien de 70m2 dans le 14ème arr. de Paris. Les espaces ont été repensés pour créer une grande pièce de vie regroupant la cuisine, la salle à manger et le salon. Les espaces sont sobres et colorés. Pour optimiser les rangements et mettre en valeur les volumes, le mobilier est sur mesure, il s'intègre parfaitement au style de l'appartement haussmannien.
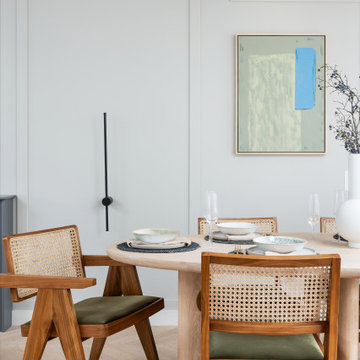
Свежая идея для дизайна: столовая в современном стиле с белыми стенами, светлым паркетным полом, бежевым полом и панелями на части стены - отличное фото интерьера
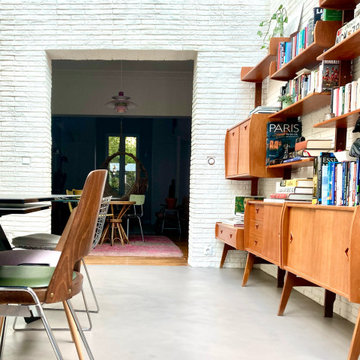
Une belle et grande maison de l’Île Saint Denis, en bord de Seine. Ce qui aura constitué l’un de mes plus gros défis ! Madame aime le pop, le rose, le batik, les 50’s-60’s-70’s, elle est tendre, romantique et tient à quelques références qui ont construit ses souvenirs de maman et d’amoureuse. Monsieur lui, aime le minimalisme, le minéral, l’art déco et les couleurs froides (et le rose aussi quand même!). Tous deux aiment les chats, les plantes, le rock, rire et voyager. Ils sont drôles, accueillants, généreux, (très) patients mais (super) perfectionnistes et parfois difficiles à mettre d’accord ?
Et voilà le résultat : un mix and match de folie, loin de mes codes habituels et du Wabi-sabi pur et dur, mais dans lequel on retrouve l’essence absolue de cette démarche esthétique japonaise : donner leur chance aux objets du passé, respecter les vibrations, les émotions et l’intime conviction, ne pas chercher à copier ou à être « tendance » mais au contraire, ne jamais oublier que nous sommes des êtres uniques qui avons le droit de vivre dans un lieu unique. Que ce lieu est rare et inédit parce que nous l’avons façonné pièce par pièce, objet par objet, motif par motif, accord après accord, à notre image et selon notre cœur. Cette maison de bord de Seine peuplée de trouvailles vintage et d’icônes du design respire la bonne humeur et la complémentarité de ce couple de clients merveilleux qui resteront des amis. Des clients capables de franchir l’Atlantique pour aller chercher des miroirs que je leur ai proposés mais qui, le temps de passer de la conception à la réalisation, sont sold out en France. Des clients capables de passer la journée avec nous sur le chantier, mètre et niveau à la main, pour nous aider à traquer la perfection dans les finitions. Des clients avec qui refaire le monde, dans la quiétude du jardin, un verre à la main, est un pur moment de bonheur. Merci pour votre confiance, votre ténacité et votre ouverture d’esprit. ????

Set within an airy contemporary extension to a lovely Georgian home, the Siatama Kitchen is our most ambitious project to date. The client, a master cook who taught English in Siatama, Japan, wanted a space that spliced together her love of Japanese detailing with a sophisticated Scandinavian approach to wood.
At the centre of the deisgn is a large island, made in solid british elm, and topped with a set of lined drawers for utensils, cutlery and chefs knifes. The 4-post legs of the island conform to the 寸 (pronounced ‘sun’), an ancient Japanese measurement equal to 3cm. An undulating chevron detail articulates the lower drawers in the island, and an open-framed end, with wood worktop, provides a space for casual dining and homework.
A full height pantry, with sliding doors with diagonally-wired glass, and an integrated american-style fridge freezer, give acres of storage space and allow for clutter to be shut away. A plant shelf above the pantry brings the space to life, making the most of the high ceilings and light in this lovely room.
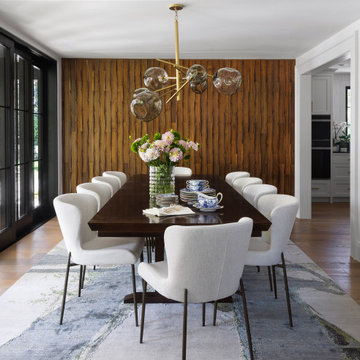
Пример оригинального дизайна: отдельная столовая в стиле неоклассика (современная классика) с белыми стенами, паркетным полом среднего тона, коричневым полом и деревянными стенами

Источник вдохновения для домашнего уюта: маленькая столовая в морском стиле с с кухонным уголком, белыми стенами, светлым паркетным полом, бежевым полом, балками на потолке и деревянными стенами для на участке и в саду
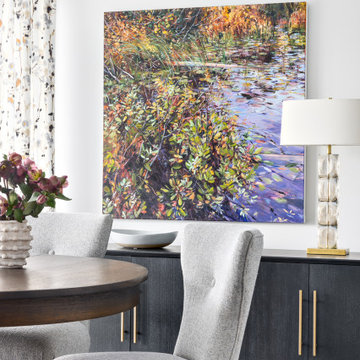
This active couple with three adult boys loves to travel and visit family throughout Western Canada. They hired us for a main floor renovation that would transform their home, making it more functional, conducive to entertaining, and reflective of their interests.
In the kitchen, we chose to keep the layout and update the cabinetry and surface finishes to revive the look. To accommodate large gatherings, we created an in-kitchen dining area, updated the living and dining room, and expanded the family room, as well.
In each of these spaces, we incorporated durable custom furnishings, architectural details, and unique accessories that reflect this well-traveled couple’s inspiring story.
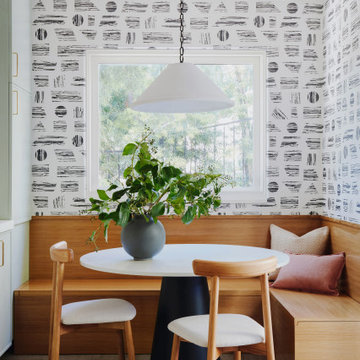
Идея дизайна: столовая среднего размера в стиле модернизм с с кухонным уголком, белыми стенами, полом из керамогранита, серым полом и обоями на стенах

Стильный дизайн: огромная кухня-столовая в современном стиле с белыми стенами, полом из известняка, серым полом и обоями на стенах без камина - последний тренд

This modern lakeside home in Manitoba exudes our signature luxurious yet laid back aesthetic.
На фото: большая столовая в стиле неоклассика (современная классика) с белыми стенами, полом из ламината, горизонтальным камином, фасадом камина из камня, коричневым полом и панелями на части стены
На фото: большая столовая в стиле неоклассика (современная классика) с белыми стенами, полом из ламината, горизонтальным камином, фасадом камина из камня, коричневым полом и панелями на части стены

Идея дизайна: гостиная-столовая среднего размера в стиле неоклассика (современная классика) с белыми стенами, темным паркетным полом, стандартным камином, фасадом камина из камня, коричневым полом, многоуровневым потолком и обоями на стенах
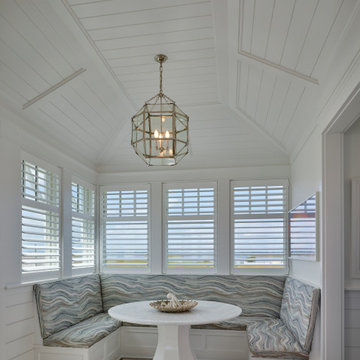
Additional seating areas around stairwell.
На фото: большая столовая в морском стиле с белыми стенами, паркетным полом среднего тона, сводчатым потолком и панелями на стенах
На фото: большая столовая в морском стиле с белыми стенами, паркетным полом среднего тона, сводчатым потолком и панелями на стенах
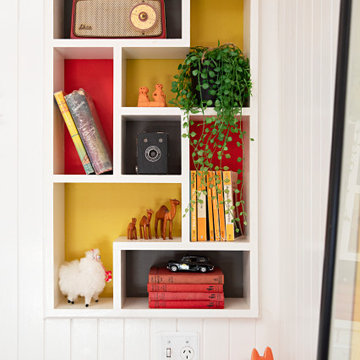
Adding custom storage was a big part of the renovation of this 1950s home, including creating spaces to show off some quirky vintage accessories such as transistor radios, old cameras, homemade treasures and travel souvenirs (such as these little wooden camels from Morocco and London Black Cab).

На фото: столовая среднего размера в современном стиле с полом из ламината, фасадом камина из плитки, коричневым полом, белыми стенами, стандартным камином, балками на потолке и обоями на стенах с
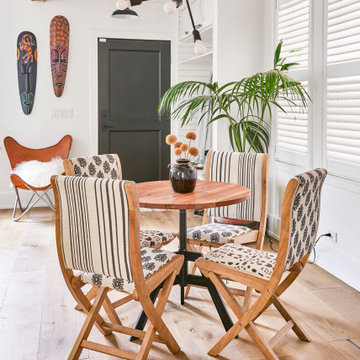
In the heart of Lakeview, Wrigleyville, our team completely remodeled a condo: master and guest bathrooms, kitchen, living room, and mudroom.
Master Bath Floating Vanity by Metropolis (Flame Oak)
Guest Bath Vanity by Bertch
Tall Pantry by Breckenridge (White)
Somerset Light Fixtures by Hinkley Lighting
Design & build by 123 Remodeling - Chicago general contractor https://123remodeling.com/
Столовая с белыми стенами и любой отделкой стен – фото дизайна интерьера
7