Столовая с белыми стенами и любой отделкой стен – фото дизайна интерьера
Сортировать:
Бюджет
Сортировать:Популярное за сегодня
201 - 220 из 4 381 фото
1 из 3
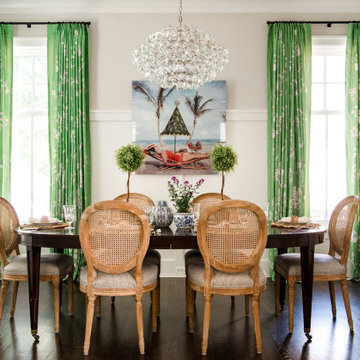
Western Springs, IL Home by Charles Vincent George Architects.
Interior Photography by Erin Konrath
Interiors by Jessica Cunningham
Пример оригинального дизайна: столовая в классическом стиле с белыми стенами, паркетным полом среднего тона, коричневым полом и панелями на стенах
Пример оригинального дизайна: столовая в классическом стиле с белыми стенами, паркетным полом среднего тона, коричневым полом и панелями на стенах

This young family began working with us after struggling with their previous contractor. They were over budget and not achieving what they really needed with the addition they were proposing. Rather than extend the existing footprint of their house as had been suggested, we proposed completely changing the orientation of their separate kitchen, living room, dining room, and sunroom and opening it all up to an open floor plan. By changing the configuration of doors and windows to better suit the new layout and sight lines, we were able to improve the views of their beautiful backyard and increase the natural light allowed into the spaces. We raised the floor in the sunroom to allow for a level cohesive floor throughout the areas. Their extended kitchen now has a nice sitting area within the kitchen to allow for conversation with friends and family during meal prep and entertaining. The sitting area opens to a full dining room with built in buffet and hutch that functions as a serving station. Conscious thought was given that all “permanent” selections such as cabinetry and countertops were designed to suit the masses, with a splash of this homeowner’s individual style in the double herringbone soft gray tile of the backsplash, the mitred edge of the island countertop, and the mixture of metals in the plumbing and lighting fixtures. Careful consideration was given to the function of each cabinet and organization and storage was maximized. This family is now able to entertain their extended family with seating for 18 and not only enjoy entertaining in a space that feels open and inviting, but also enjoy sitting down as a family for the simple pleasure of supper together.
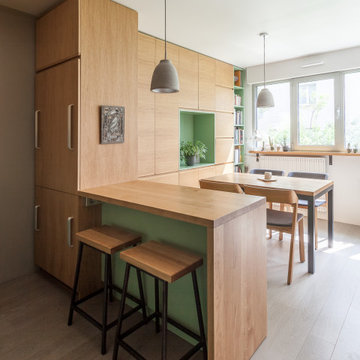
Vue depuis l'espace cuisine sur l'espace salle à manger, puis le toit-terrasse végétalisé par la fenêtre filante.
На фото: маленькая кухня-столовая в скандинавском стиле с белыми стенами, деревянным полом, серым полом и деревянными стенами без камина для на участке и в саду с
На фото: маленькая кухня-столовая в скандинавском стиле с белыми стенами, деревянным полом, серым полом и деревянными стенами без камина для на участке и в саду с
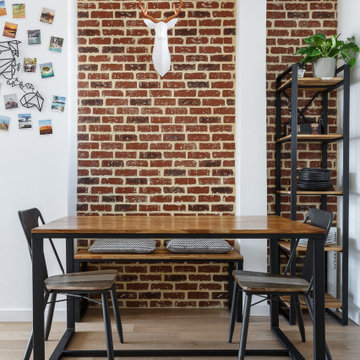
Voilà un projet de rénovation un peu particulier. Il nous a été confié par Cyril qui a grandi avec sa famille dans ce joli 50 m2. Aujourd'hui, ce bien lui appartient et il souhaitait se le réapproprier en rénovant chaque pièce. Coup de cœur pour la cuisine ouverte et sa petite verrière et la salle de bain black & white.

Пример оригинального дизайна: кухня-столовая среднего размера в скандинавском стиле с белыми стенами, полом из фанеры, бежевым полом, деревянным потолком и обоями на стенах без камина
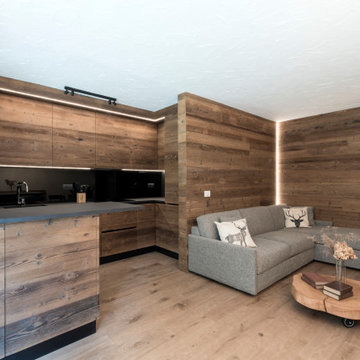
living e cucina, ambiente unico con penisola: lunga panca su disegno per supporto tv e seduta zona pranzo; cucina con ante in legno anticato e top nero; paraspruzzi in vetro retroverniciato nero.
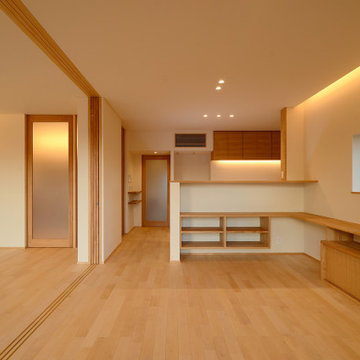
「御津日暮の家」LDK空間です。リビングとダイニングは間仕切りで分けることができます。
Источник вдохновения для домашнего уюта: гостиная-столовая среднего размера с белыми стенами, светлым паркетным полом, коричневым полом, потолком с обоями и обоями на стенах без камина
Источник вдохновения для домашнего уюта: гостиная-столовая среднего размера с белыми стенами, светлым паркетным полом, коричневым полом, потолком с обоями и обоями на стенах без камина
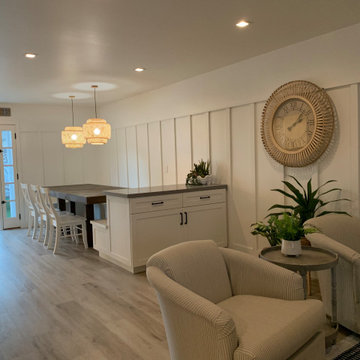
Dining room
Источник вдохновения для домашнего уюта: маленькая столовая в морском стиле с с кухонным уголком, белыми стенами, полом из винила, бежевым полом и панелями на части стены для на участке и в саду
Источник вдохновения для домашнего уюта: маленькая столовая в морском стиле с с кухонным уголком, белыми стенами, полом из винила, бежевым полом и панелями на части стены для на участке и в саду

Open concept interior includes blue kitchen island, fireplace clad in charred wood siding, and open riser stair of Eastern White Pine with Viewrail cable rail system and gallery stair wall - HLODGE - Unionville, IN - Lake Lemon - HAUS | Architecture For Modern Lifestyles (architect + photographer) - WERK | Building Modern (builder)
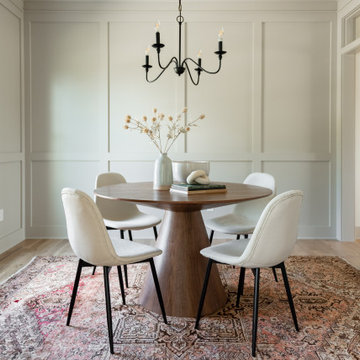
Стильный дизайн: столовая в стиле неоклассика (современная классика) с белыми стенами, светлым паркетным полом, бежевым полом и панелями на части стены - последний тренд
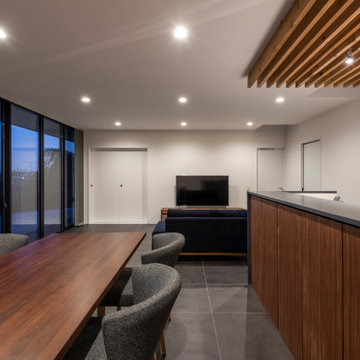
Пример оригинального дизайна: гостиная-столовая среднего размера в стиле модернизм с белыми стенами, полом из керамогранита, черным полом, потолком с обоями и обоями на стенах без камина
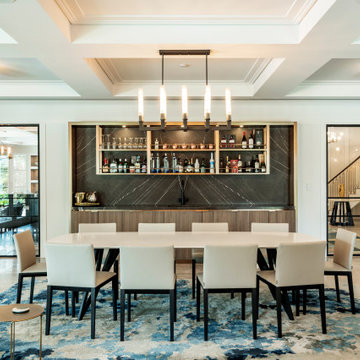
Источник вдохновения для домашнего уюта: столовая в современном стиле с белыми стенами, коричневым полом, кессонным потолком и панелями на части стены
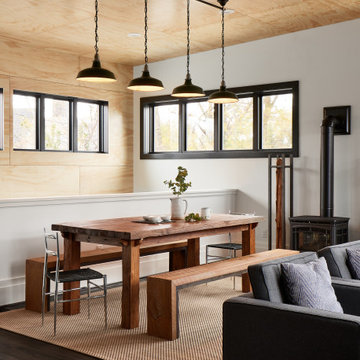
На фото: столовая в современном стиле с белыми стенами, темным паркетным полом, коричневым полом, деревянным потолком и деревянными стенами с
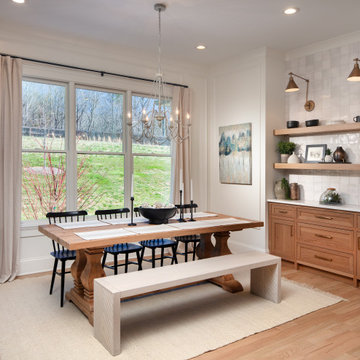
The dining space incorporates a beautiful mix of natural wood elements including a traditional style six light chandelier with a distressed white finish, a farmhouse table with modern teak bench and black spindle dining chairs. A pair of brass swing arm wall sconces are mounted over custom built-in cabinets and stacked oak floating shelves. The texture and sheen of the square, hand-made, Zellige tile backsplash provides visual interest and design style while large windows offer spectacular views of the property creating an enjoyable and relaxed atmosphere for dining and entertaining.
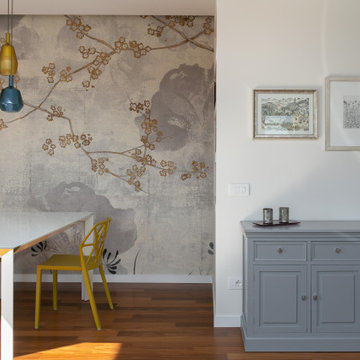
Свежая идея для дизайна: гостиная-столовая среднего размера в стиле модернизм с белыми стенами, темным паркетным полом, стандартным камином, фасадом камина из камня, коричневым полом и обоями на стенах - отличное фото интерьера
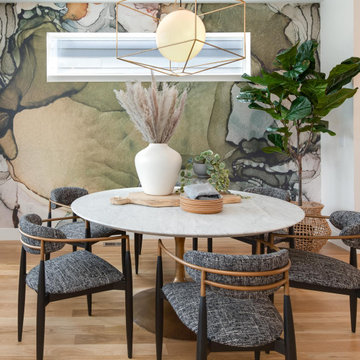
На фото: кухня-столовая в современном стиле с белыми стенами, паркетным полом среднего тона, коричневым полом и обоями на стенах без камина с
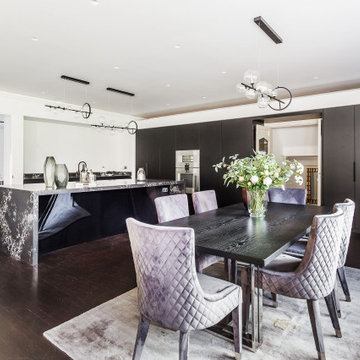
Источник вдохновения для домашнего уюта: огромная гостиная-столовая в стиле кантри с белыми стенами, темным паркетным полом, коричневым полом и панелями на стенах
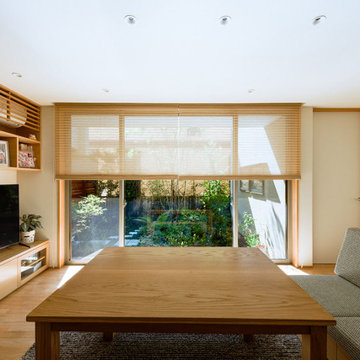
中庭に面した親世帯のリビングダイニング。正面に主木のアオダモ。
Пример оригинального дизайна: столовая с белыми стенами, паркетным полом среднего тона, потолком с обоями и обоями на стенах
Пример оригинального дизайна: столовая с белыми стенами, паркетным полом среднего тона, потолком с обоями и обоями на стенах
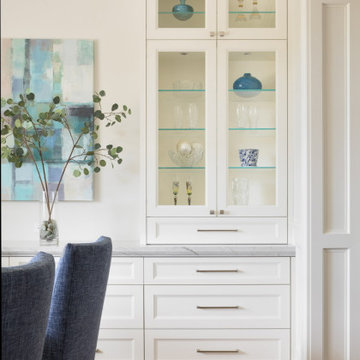
Custom home designed by Kohlstaat & Associates and Lydia Lyons Designs, Natalie Tan Landscape Architect. Designed for a growing family located in Monte Sereno. The home includes great indoor - outdoor spaces, formal and informal entertaining spaces.
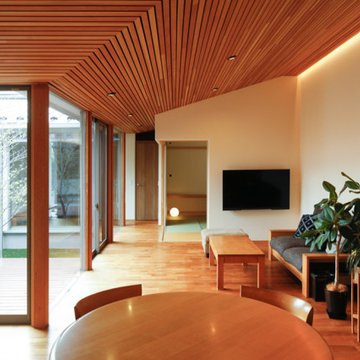
Идея дизайна: гостиная-столовая среднего размера с белыми стенами, темным паркетным полом, коричневым полом, деревянным потолком и обоями на стенах без камина
Столовая с белыми стенами и любой отделкой стен – фото дизайна интерьера
11