Столовая с балками на потолке и панелями на части стены – фото дизайна интерьера
Сортировать:
Бюджет
Сортировать:Популярное за сегодня
81 - 100 из 134 фото
1 из 3
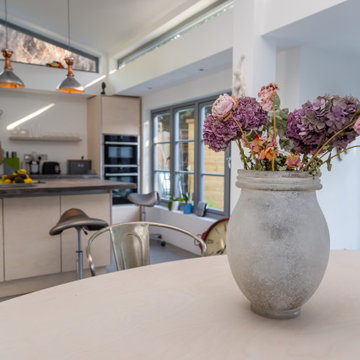
Свежая идея для дизайна: кухня-столовая среднего размера в классическом стиле с белыми стенами, бетонным полом, серым полом, балками на потолке и панелями на части стены без камина - отличное фото интерьера
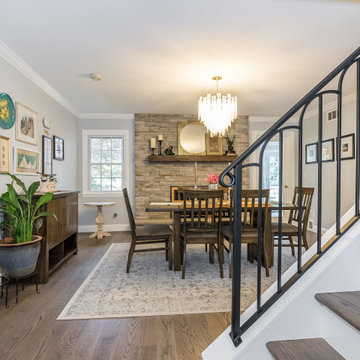
Total first floor renovation in Bridgewater, NJ. This young family added 50% more space and storage to their home without moving. By reorienting rooms and using their existing space more creatively, we were able to achieve all their wishes. This comprehensive 8 month renovation included:
1-removal of a wall between the kitchen and old dining room to double the kitchen space.
2-closure of a window in the family room to reorient the flow and create a 186" long bookcase/storage/tv area with seating now facing the new kitchen.
3-a dry bar
4-a dining area in the kitchen/family room
5-total re-think of the laundry room to get them organized and increase storage/functionality
6-moving the dining room location and office
7-new ledger stone fireplace
8-enlarged opening to new dining room and custom iron handrail and balusters
9-2,000 sf of new 5" plank red oak flooring in classic grey color with color ties on ceiling in family room to match
10-new window in kitchen
11-custom iron hood in kitchen
12-creative use of tile
13-new trim throughout
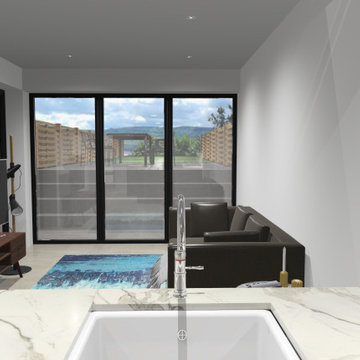
What problems do you want to solve?:
I want to replace a large, dark leaking conservatory with an extension to bring all year round living and light into a dark kitchen. Open my cellar floor to be one with the garden,
Tell us about your project and your ideas so far:
I’ve replaced the kitchen in the last 5 years, but the conservatory is a go area in the winter, I have a beautiful garden and want to be able to see it all year. My idea would be to build an extension for living with a fully opening glass door, partial living roof with lantern. Then I would like to take down the external wall between the kitchen and the new room to make it one space.
Things, places, people and materials you love:
I work as a consultant virologist and have spent the last 15 months on the frontline in work for long hours, I love nature and green space. I love my garden. Our last holiday was to Vancouver island - whale watching and bird watching. I want sustainable and environmentally friendly living.
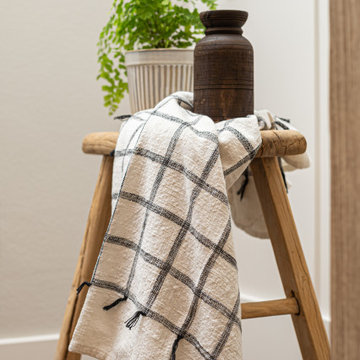
The light and airy dining room is offset and balanced with the use of the black dining chairs. Vintage pieces were blended with newer pieces to add interest and and the use of plants brings life into the space. Pottery, various woods, textiles and the greenery add layer upon layer of texture.
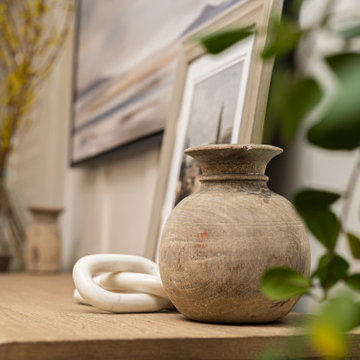
The light and airy dining room is offset and balanced with the use of the black dining chairs. Vintage pieces were blended with newer pieces to add interest and and the use of plants brings life into the space. Pottery, various woods, textiles and the greenery add layer upon layer of texture.
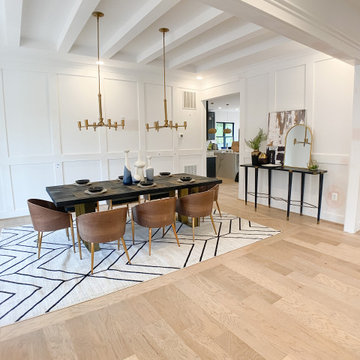
На фото: огромная гостиная-столовая в стиле неоклассика (современная классика) с белыми стенами, светлым паркетным полом, бежевым полом, балками на потолке и панелями на части стены без камина с
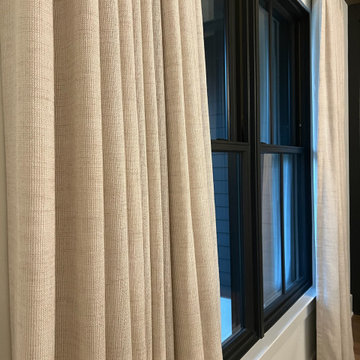
This formal dining room needed soft and warm drapery to compliment the custom wall treatment in the space, which is why we opted for this rich cream color. The drapes hang below the exposed wood beam that balance the white marble dining table and matching white plush seating.
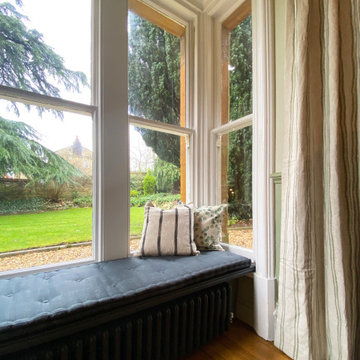
This luxurious dining room had a great transformation. The table and sideboard had to stay, everything else has been changed.
Пример оригинального дизайна: большая столовая в современном стиле с зелеными стенами, темным паркетным полом, печью-буржуйкой, фасадом камина из дерева, коричневым полом, балками на потолке и панелями на части стены
Пример оригинального дизайна: большая столовая в современном стиле с зелеными стенами, темным паркетным полом, печью-буржуйкой, фасадом камина из дерева, коричневым полом, балками на потолке и панелями на части стены
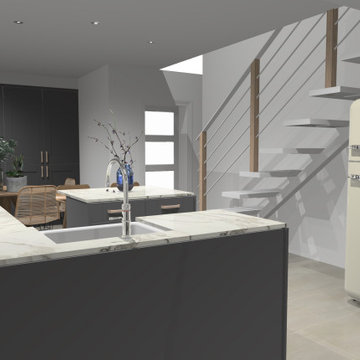
What problems do you want to solve?:
I want to replace a large, dark leaking conservatory with an extension to bring all year round living and light into a dark kitchen. Open my cellar floor to be one with the garden,
Tell us about your project and your ideas so far:
I’ve replaced the kitchen in the last 5 years, but the conservatory is a go area in the winter, I have a beautiful garden and want to be able to see it all year. My idea would be to build an extension for living with a fully opening glass door, partial living roof with lantern. Then I would like to take down the external wall between the kitchen and the new room to make it one space.
Things, places, people and materials you love:
I work as a consultant virologist and have spent the last 15 months on the frontline in work for long hours, I love nature and green space. I love my garden. Our last holiday was to Vancouver island - whale watching and bird watching. I want sustainable and environmentally friendly living.
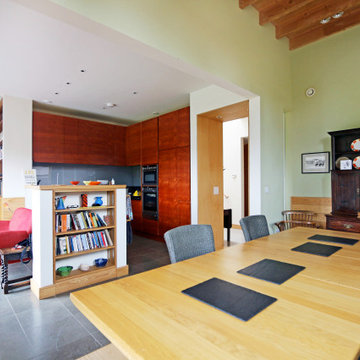
An award winning timber clad newbuild house built to Passivhaus standards in a rural location in the Suffolk countryside.
На фото: большая кухня-столовая в современном стиле с зелеными стенами, полом из известняка, серым полом, балками на потолке и панелями на части стены
На фото: большая кухня-столовая в современном стиле с зелеными стенами, полом из известняка, серым полом, балками на потолке и панелями на части стены
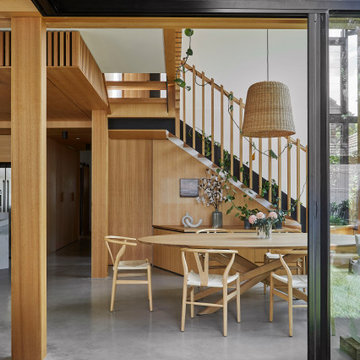
View to dining room
Пример оригинального дизайна: большая гостиная-столовая в современном стиле с белыми стенами, бетонным полом, печью-буржуйкой, фасадом камина из кирпича, серым полом, балками на потолке и панелями на части стены
Пример оригинального дизайна: большая гостиная-столовая в современном стиле с белыми стенами, бетонным полом, печью-буржуйкой, фасадом камина из кирпича, серым полом, балками на потолке и панелями на части стены
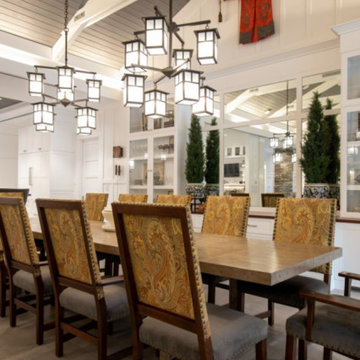
Свежая идея для дизайна: огромная гостиная-столовая в стиле кантри с белыми стенами, полом из керамогранита, серым полом, балками на потолке и панелями на части стены - отличное фото интерьера
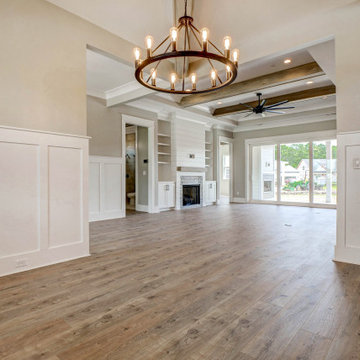
Стильный дизайн: столовая в классическом стиле с балками на потолке и панелями на части стены - последний тренд
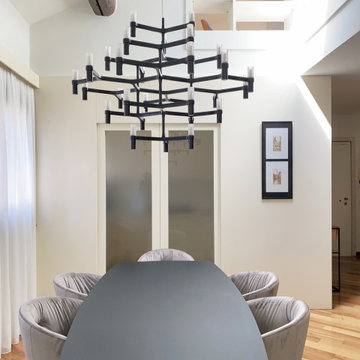
La sala da pranzo è arredata con un tavolo MANTA di RIMADESIO, color nero, con poltrone in velluto.
La doppia altezza é impreziosita dal grande lampadario CROW di NEMO LIGHTING. La luce naturale viene usata come materiale d’arredo per impreziosire l’intero spazio. In alto si vede la libreria/parapetto realizzata su misura per il sottotetto.
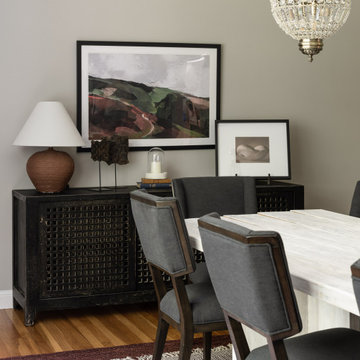
На фото: большая отдельная столовая в стиле неоклассика (современная классика) с синими стенами, паркетным полом среднего тона, фасадом камина из дерева, балками на потолке и панелями на части стены с
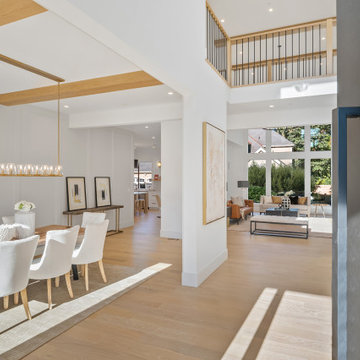
Стильный дизайн: большая гостиная-столовая в современном стиле с белыми стенами, светлым паркетным полом, балками на потолке и панелями на части стены - последний тренд
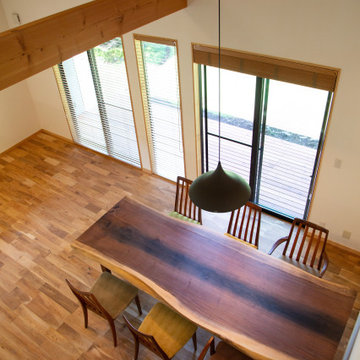
コア、ユーティリティ部分をコアに回遊できるプランニング
既存建物は西日が強く、東側に林があり日照及び西日が強い立地だったが
西側の軒を深く、東側に高窓を設けることにより夏は涼しく冬は暖かい内部空間を創ることができた
毎日の家事動線は玄関よりシューズクローク兼家事室、脱衣場、キッチンへのアプローチを隣接させ負担軽減を図ってます
コア部分上部にある2階は天井が低く座位にてくつろぐ空間となっている
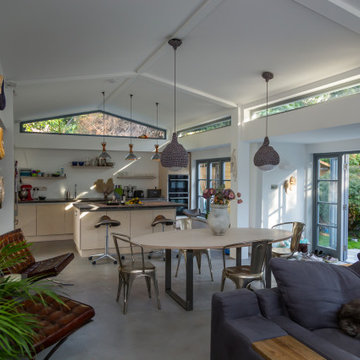
На фото: кухня-столовая среднего размера в классическом стиле с белыми стенами, бетонным полом, серым полом, балками на потолке и панелями на части стены без камина
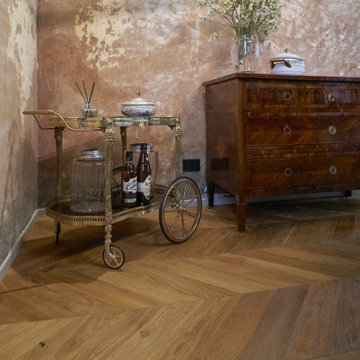
Пример оригинального дизайна: гостиная-столовая среднего размера в современном стиле с разноцветными стенами, светлым паркетным полом, балками на потолке и панелями на части стены
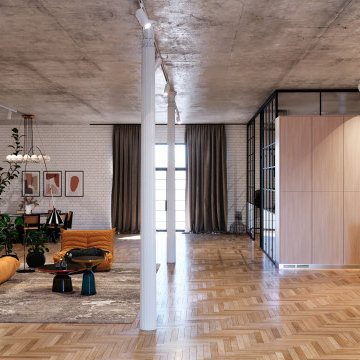
This 19th-century loft has been converted into a living space, panelled walls,
cast-iron columns and industrial-style glazing. Simple brick walls and concrete ceiling are preserved and restored, as are the original iron columns. These are complemented by new material finishes that include oak herringbone flooring, and white paintwork. Instead of opaque walls, industrial-style steel and glass partitions divide up rooms, therefore these allow plenty of light to enter, helping to give a light and airy feel to the interiors. Designed by Mirror Visuals.
Столовая с балками на потолке и панелями на части стены – фото дизайна интерьера
5