Столовая – фото дизайна интерьера с невысоким бюджетом, с высоким бюджетом
Сортировать:
Бюджет
Сортировать:Популярное за сегодня
101 - 120 из 73 849 фото
1 из 3
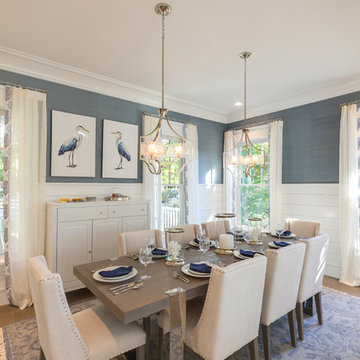
Jonathan Edwards Media
Свежая идея для дизайна: большая гостиная-столовая в морском стиле с синими стенами, паркетным полом среднего тона и серым полом - отличное фото интерьера
Свежая идея для дизайна: большая гостиная-столовая в морском стиле с синими стенами, паркетным полом среднего тона и серым полом - отличное фото интерьера
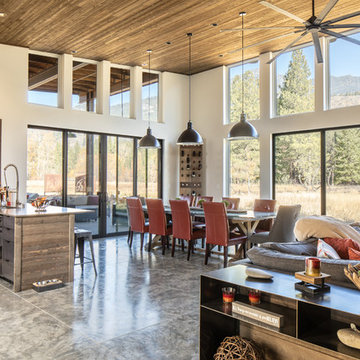
Dining space with custom built wine storage rack.
Image by Steve Brousseau
Пример оригинального дизайна: гостиная-столовая среднего размера в стиле модернизм с белыми стенами, бетонным полом и серым полом
Пример оригинального дизайна: гостиная-столовая среднего размера в стиле модернизм с белыми стенами, бетонным полом и серым полом

Winner of the 2018 Tour of Homes Best Remodel, this whole house re-design of a 1963 Bennet & Johnson mid-century raised ranch home is a beautiful example of the magic we can weave through the application of more sustainable modern design principles to existing spaces.
We worked closely with our client on extensive updates to create a modernized MCM gem.
Extensive alterations include:
- a completely redesigned floor plan to promote a more intuitive flow throughout
- vaulted the ceilings over the great room to create an amazing entrance and feeling of inspired openness
- redesigned entry and driveway to be more inviting and welcoming as well as to experientially set the mid-century modern stage
- the removal of a visually disruptive load bearing central wall and chimney system that formerly partitioned the homes’ entry, dining, kitchen and living rooms from each other
- added clerestory windows above the new kitchen to accentuate the new vaulted ceiling line and create a greater visual continuation of indoor to outdoor space
- drastically increased the access to natural light by increasing window sizes and opening up the floor plan
- placed natural wood elements throughout to provide a calming palette and cohesive Pacific Northwest feel
- incorporated Universal Design principles to make the home Aging In Place ready with wide hallways and accessible spaces, including single-floor living if needed
- moved and completely redesigned the stairway to work for the home’s occupants and be a part of the cohesive design aesthetic
- mixed custom tile layouts with more traditional tiling to create fun and playful visual experiences
- custom designed and sourced MCM specific elements such as the entry screen, cabinetry and lighting
- development of the downstairs for potential future use by an assisted living caretaker
- energy efficiency upgrades seamlessly woven in with much improved insulation, ductless mini splits and solar gain

New home construction in Homewood Alabama photographed for Willow Homes, Willow Design Studio, and Triton Stone Group by Birmingham Alabama based architectural and interiors photographer Tommy Daspit. You can see more of his work at http://tommydaspit.com
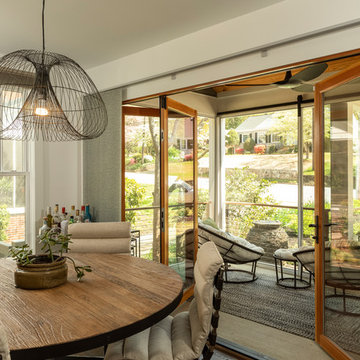
Photography by Eli Warren
Свежая идея для дизайна: кухня-столовая среднего размера в современном стиле с белыми стенами, темным паркетным полом и коричневым полом без камина - отличное фото интерьера
Свежая идея для дизайна: кухня-столовая среднего размера в современном стиле с белыми стенами, темным паркетным полом и коричневым полом без камина - отличное фото интерьера

The new dining room while open, has an intimate feel and features a unique “ribbon” light fixture.
Robert Vente Photography
Свежая идея для дизайна: гостиная-столовая среднего размера в стиле ретро с белыми стенами, темным паркетным полом, двусторонним камином, серым полом и фасадом камина из плитки - отличное фото интерьера
Свежая идея для дизайна: гостиная-столовая среднего размера в стиле ретро с белыми стенами, темным паркетным полом, двусторонним камином, серым полом и фасадом камина из плитки - отличное фото интерьера

A traditional Victorian interior with a modern twist photographed by Tim Clarke-Payton
Пример оригинального дизайна: большая гостиная-столовая в стиле неоклассика (современная классика) с серыми стенами, светлым паркетным полом, стандартным камином, фасадом камина из камня и желтым полом
Пример оригинального дизайна: большая гостиная-столовая в стиле неоклассика (современная классика) с серыми стенами, светлым паркетным полом, стандартным камином, фасадом камина из камня и желтым полом
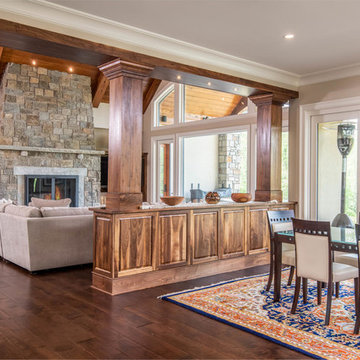
Пример оригинального дизайна: кухня-столовая среднего размера в классическом стиле с бежевыми стенами, темным паркетным полом и коричневым полом без камина

Пример оригинального дизайна: большая гостиная-столовая в стиле ретро с серыми стенами, светлым паркетным полом и двусторонним камином
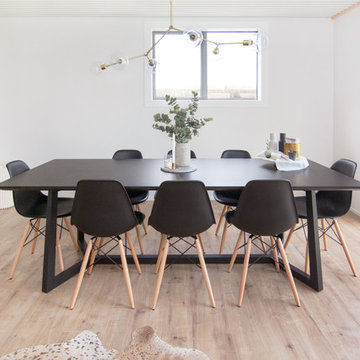
Vitality Laminate is the perfect choice for this young couple's home. The floor provides the realistic look of real timber while providing a durable, scratch resistant, long-lasting floor.
Range: Vitality Lungo (Laminate Planks)
Colour: Taylor Oak
Dimensions: 238mm W x 8mm H x 2.039m L
Warranty: 20 Years Residential | 7 Years Commercial
Photography: Forté
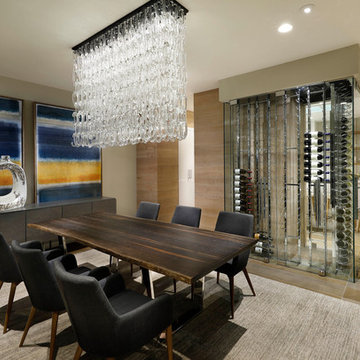
Anita Lang - IMI Design - Scottsdale, AZ
Пример оригинального дизайна: большая гостиная-столовая в современном стиле с бежевыми стенами, бежевым полом и полом из ламината без камина
Пример оригинального дизайна: большая гостиная-столовая в современном стиле с бежевыми стенами, бежевым полом и полом из ламината без камина

Стильный дизайн: кухня-столовая среднего размера в стиле ретро с белыми стенами, бетонным полом и серым полом - последний тренд
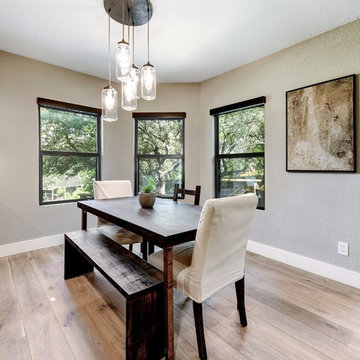
RRS Design + Build is a Austin based general contractor specializing in high end remodels and custom home builds. As a leader in contemporary, modern and mid century modern design, we are the clear choice for a superior product and experience. We would love the opportunity to serve you on your next project endeavor. Put our award winning team to work for you today!
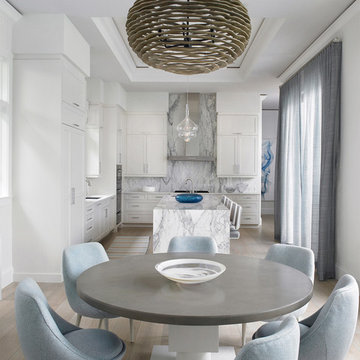
Dinette
Свежая идея для дизайна: кухня-столовая среднего размера в стиле модернизм с белыми стенами, светлым паркетным полом и бежевым полом без камина - отличное фото интерьера
Свежая идея для дизайна: кухня-столовая среднего размера в стиле модернизм с белыми стенами, светлым паркетным полом и бежевым полом без камина - отличное фото интерьера
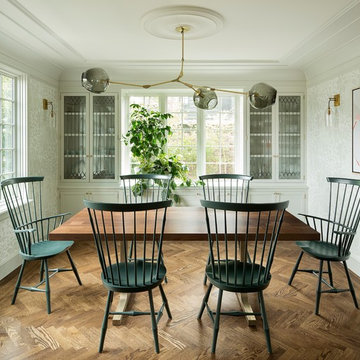
Стильный дизайн: отдельная столовая среднего размера в стиле неоклассика (современная классика) с темным паркетным полом, коричневым полом и белыми стенами - последний тренд
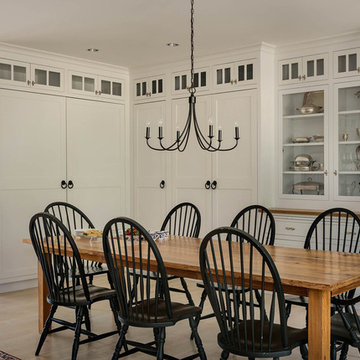
Rob Karosis: Photographer
Пример оригинального дизайна: кухня-столовая среднего размера в стиле кантри с серыми стенами, светлым паркетным полом и бежевым полом без камина
Пример оригинального дизайна: кухня-столовая среднего размера в стиле кантри с серыми стенами, светлым паркетным полом и бежевым полом без камина
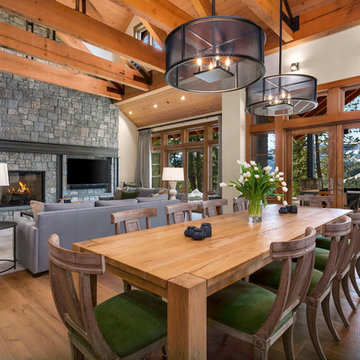
A contemporary farmhouse dining room with some surprising accents fabrics! A mixture of wood adds contrast and keeps the open space from looking monotonous. Black accented chandeliers and luscious green velvets add the finishing touch, making this dining area pop!
Designed by Michelle Yorke Interiors who also serves Seattle as well as Seattle's Eastside suburbs from Mercer Island all the way through Issaquah.
For more about Michelle Yorke, click here: https://michelleyorkedesign.com/
To learn more about this project, click here: https://michelleyorkedesign.com/cascade-mountain-home/
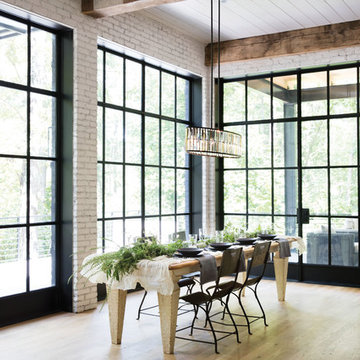
На фото: гостиная-столовая среднего размера в стиле лофт с белыми стенами, светлым паркетным полом и бежевым полом без камина с
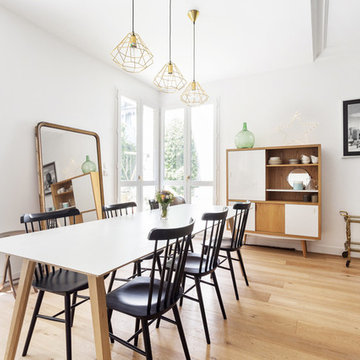
Salle à manger proposition de mobilier, d'implantation de décoration.
На фото: отдельная столовая среднего размера в стиле модернизм с белыми стенами с
На фото: отдельная столовая среднего размера в стиле модернизм с белыми стенами с
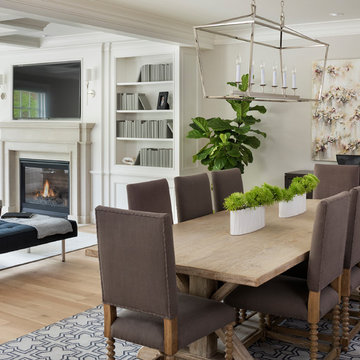
Builder: John Kraemer & Sons | Building Architecture: Charlie & Co. Design | Interiors: Martha O'Hara Interiors | Photography: Landmark Photography
Идея дизайна: гостиная-столовая среднего размера в стиле неоклассика (современная классика) с серыми стенами, светлым паркетным полом, стандартным камином и фасадом камина из камня
Идея дизайна: гостиная-столовая среднего размера в стиле неоклассика (современная классика) с серыми стенами, светлым паркетным полом, стандартным камином и фасадом камина из камня
Столовая – фото дизайна интерьера с невысоким бюджетом, с высоким бюджетом
6