Столовая без камина – фото дизайна интерьера с высоким бюджетом
Сортировать:
Бюджет
Сортировать:Популярное за сегодня
21 - 40 из 18 304 фото
1 из 3
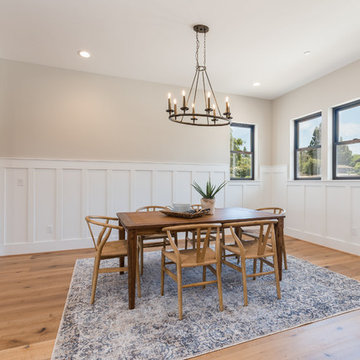
Designer: Honeycomb Home Design
Photographer: Marcel Alain
This new home features open beam ceilings and a ranch style feel with contemporary elements.
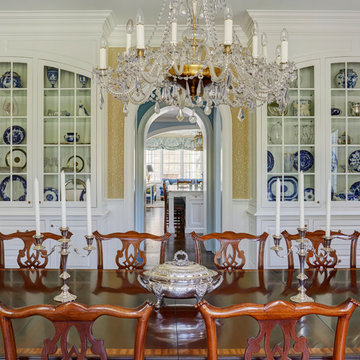
Matching built-in china cabinets house the owners extensive collection of blue and white china, crystal, and silver. Dining room has seating for 10 and the arched opening leads to the butler's pantry with kitchen beyond. Photo by Mike Kaskel
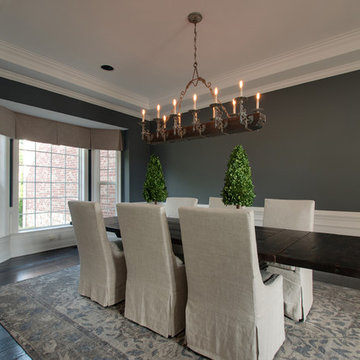
Close up of the dining zone and custom valance.
New hardwoods, paint, light fixtures and furnishings/decor really helped make this space cohesive.
На фото: большая столовая в стиле неоклассика (современная классика) с серыми стенами, темным паркетным полом и коричневым полом без камина
На фото: большая столовая в стиле неоклассика (современная классика) с серыми стенами, темным паркетным полом и коричневым полом без камина
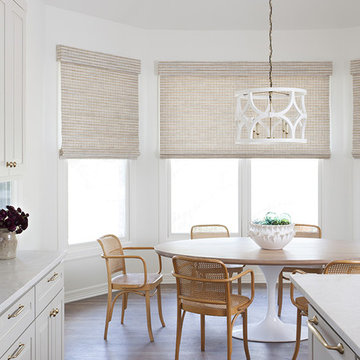
Пример оригинального дизайна: кухня-столовая среднего размера в стиле неоклассика (современная классика) с белыми стенами, светлым паркетным полом и коричневым полом без камина
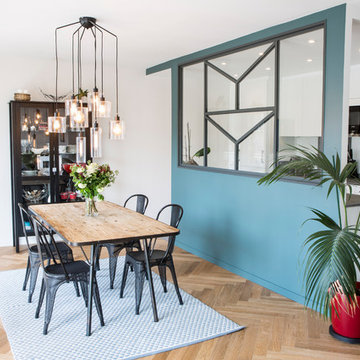
Renaud Konopnicki
Идея дизайна: большая гостиная-столовая в скандинавском стиле с синими стенами, светлым паркетным полом и коричневым полом без камина
Идея дизайна: большая гостиная-столовая в скандинавском стиле с синими стенами, светлым паркетным полом и коричневым полом без камина
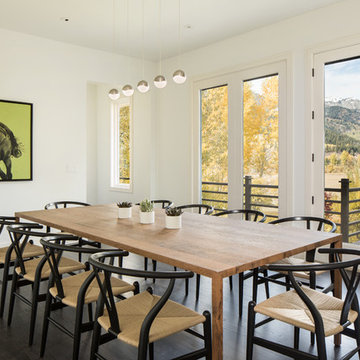
Стильный дизайн: отдельная столовая среднего размера в современном стиле с белыми стенами, темным паркетным полом и коричневым полом без камина - последний тренд
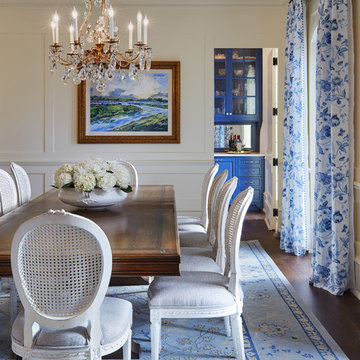
Builder: John Kraemer & Sons | Architecture: Charlie & Co. Design | Interior Design: Martha O'Hara Interiors | Landscaping: TOPO | Photography: Gaffer Photography
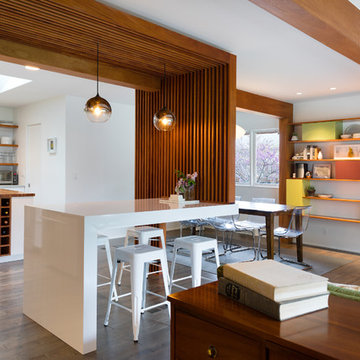
Mid-Century house remodel. Design by aToM. Construction and installation of mahogany structure and custom cabinetry by d KISER design.construct, inc. Photograph by Colin Conces Photography
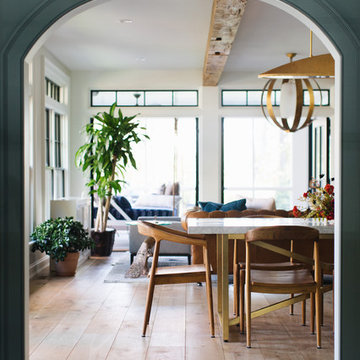
Stoffer Photography
Свежая идея для дизайна: кухня-столовая среднего размера в стиле неоклассика (современная классика) с зелеными стенами, паркетным полом среднего тона и коричневым полом без камина - отличное фото интерьера
Свежая идея для дизайна: кухня-столовая среднего размера в стиле неоклассика (современная классика) с зелеными стенами, паркетным полом среднего тона и коричневым полом без камина - отличное фото интерьера
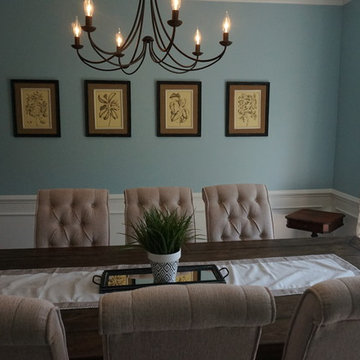
Eldersburg residence once a 1990's dining room with striped wall paper and traditional furnishings has been changed to a beautiful modern rustic design. Dated striped wallpaper was removed and the walls were painted a beautiful robin's egg blue which opened up the space. A builders grade brass chandelier was replaced with a classic country black iron. The addition of the farm house table and linen tufted parson chairs will allow for many family gatherings. The heavy traditional swagged bay window treatments were replaced with simple light and airy geometric patterned curtain panels. Finished off with a beautiful elegant 8x10 rug, which added a softness to the existing carpeted floor.
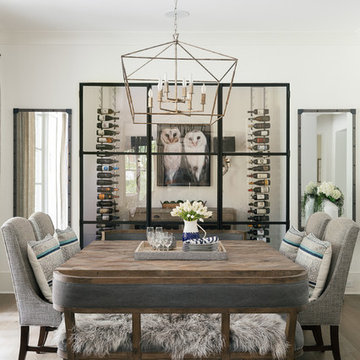
На фото: отдельная столовая среднего размера в стиле неоклассика (современная классика) с белыми стенами, паркетным полом среднего тона и коричневым полом без камина
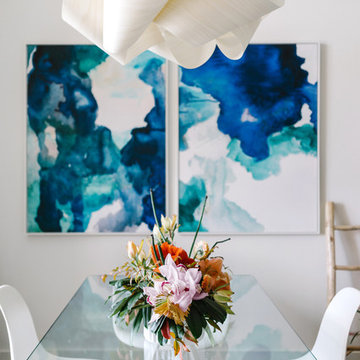
Our Austin studio designed this gorgeous town home to reflect a quiet, tranquil aesthetic. We chose a neutral palette to create a seamless flow between spaces and added stylish furnishings, thoughtful decor, and striking artwork to create a cohesive home. We added a beautiful blue area rug in the living area that nicely complements the blue elements in the artwork. We ensured that our clients had enough shelving space to showcase their knickknacks, curios, books, and personal collections. In the kitchen, wooden cabinetry, a beautiful cascading island, and well-planned appliances make it a warm, functional space. We made sure that the spaces blended in with each other to create a harmonious home.
---
Project designed by the Atomic Ranch featured modern designers at Breathe Design Studio. From their Austin design studio, they serve an eclectic and accomplished nationwide clientele including in Palm Springs, LA, and the San Francisco Bay Area.
For more about Breathe Design Studio, see here: https://www.breathedesignstudio.com/
To learn more about this project, see here: https://www.breathedesignstudio.com/minimalrowhome
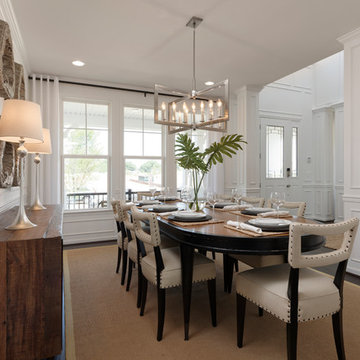
Свежая идея для дизайна: большая отдельная столовая в стиле неоклассика (современная классика) с белыми стенами, полом из винила и коричневым полом без камина - отличное фото интерьера
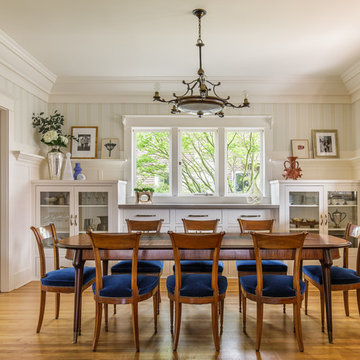
Previously remodeled by others-- dining room. I embellished with wallpaper, new hardware, vintage lighting, furniture, and accessories. Gentle curved backed Jansen chairs, circa 1940 pair with late 40s Argentine vintage table. Carl Blossfeldt prints on the wall. Photo by David Papazian.
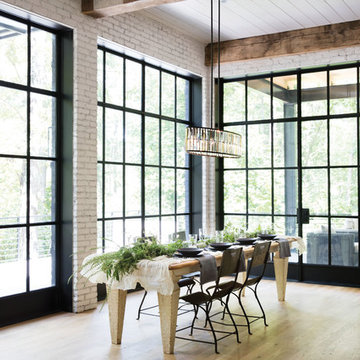
На фото: гостиная-столовая среднего размера в стиле лофт с белыми стенами, светлым паркетным полом и бежевым полом без камина с
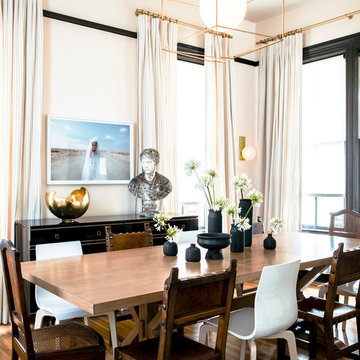
Photography by Thomas Story for Sunset Magazine, May 2017
На фото: гостиная-столовая среднего размера в стиле неоклассика (современная классика) с розовыми стенами, паркетным полом среднего тона и коричневым полом без камина
На фото: гостиная-столовая среднего размера в стиле неоклассика (современная классика) с розовыми стенами, паркетным полом среднего тона и коричневым полом без камина
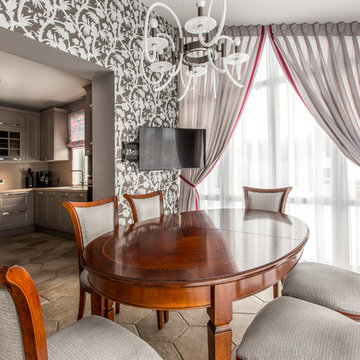
Пример оригинального дизайна: большая кухня-столовая в стиле неоклассика (современная классика) с серыми стенами, полом из керамогранита и бежевым полом без камина
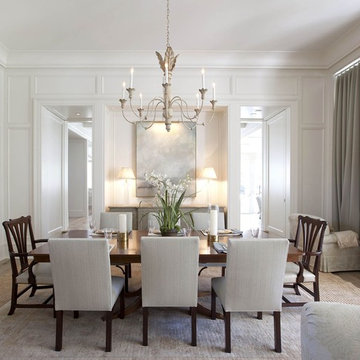
Источник вдохновения для домашнего уюта: отдельная столовая среднего размера в стиле неоклассика (современная классика) с белыми стенами, светлым паркетным полом и бежевым полом без камина
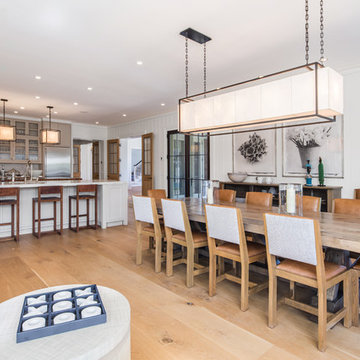
Источник вдохновения для домашнего уюта: отдельная столовая среднего размера в стиле неоклассика (современная классика) с белыми стенами, светлым паркетным полом и коричневым полом без камина
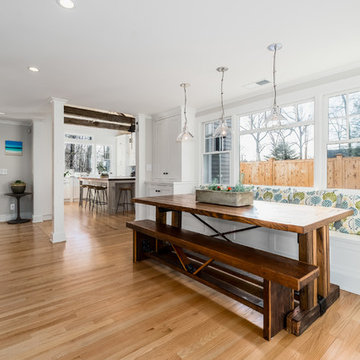
Источник вдохновения для домашнего уюта: кухня-столовая среднего размера в стиле кантри с светлым паркетным полом и серыми стенами без камина
Столовая без камина – фото дизайна интерьера с высоким бюджетом
2