Столовая без камина – фото дизайна интерьера с высоким бюджетом
Сортировать:
Бюджет
Сортировать:Популярное за сегодня
161 - 180 из 18 304 фото
1 из 3
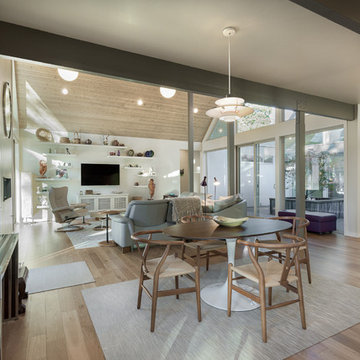
Jesse Smith
На фото: гостиная-столовая среднего размера в стиле ретро с серыми стенами, паркетным полом среднего тона и коричневым полом без камина
На фото: гостиная-столовая среднего размера в стиле ретро с серыми стенами, паркетным полом среднего тона и коричневым полом без камина
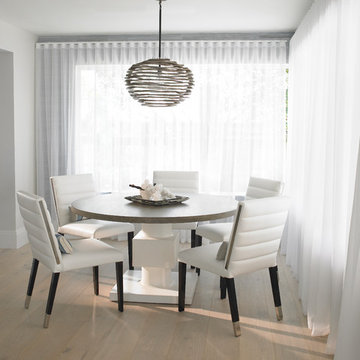
Dining Room Interior Design
Свежая идея для дизайна: гостиная-столовая среднего размера в стиле модернизм с серыми стенами, светлым паркетным полом и бежевым полом без камина - отличное фото интерьера
Свежая идея для дизайна: гостиная-столовая среднего размера в стиле модернизм с серыми стенами, светлым паркетным полом и бежевым полом без камина - отличное фото интерьера
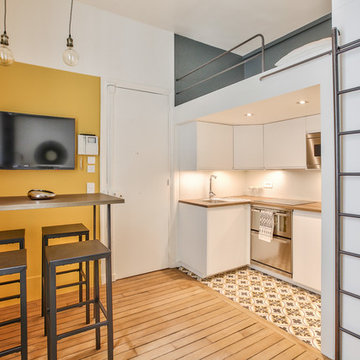
Jolie cuisine IKEA collection VOXTORP blanche, toute équipée. Micro-mosaïques blanches pour la crédence, et plan de travail chêne foncé pour le contraste. Cuisine ultra-moderne, avec tout ce qu'il faut !
Elle se situe sous le lit en mezzanine, qui ressemble à une vraie chambre grâce aux pans de murs peints en gris foncé pour accentuer la partie nuit, le tout accessible grâce à l'échelle en métal amovible, réalisée sur-mesure.
Le tout faisant face à la partie salle à manger, qui sur le même principe, se démarque visuellement grâce à ses murs de couleurs qui viennent créer une pièce dans la pièce.
Table et chaises hautes choisies pour casser la hauteur sous plafond.
https://www.nevainteriordesign.com/
Liens Magazines :
Houzz
https://www.houzz.fr/ideabooks/97017180/list/couleur-d-hiver-le-jaune-curry-epice-la-decoration
Castorama
https://www.18h39.fr/articles/9-conseils-de-pro-pour-rendre-un-appartement-en-rez-de-chaussee-lumineux.html
Maison Créative
http://www.maisoncreative.com/transformer/amenager/comment-amenager-lespace-sous-une-mezzanine-9753

Our Austin studio designed this gorgeous town home to reflect a quiet, tranquil aesthetic. We chose a neutral palette to create a seamless flow between spaces and added stylish furnishings, thoughtful decor, and striking artwork to create a cohesive home. We added a beautiful blue area rug in the living area that nicely complements the blue elements in the artwork. We ensured that our clients had enough shelving space to showcase their knickknacks, curios, books, and personal collections. In the kitchen, wooden cabinetry, a beautiful cascading island, and well-planned appliances make it a warm, functional space. We made sure that the spaces blended in with each other to create a harmonious home.
---
Project designed by the Atomic Ranch featured modern designers at Breathe Design Studio. From their Austin design studio, they serve an eclectic and accomplished nationwide clientele including in Palm Springs, LA, and the San Francisco Bay Area.
For more about Breathe Design Studio, see here: https://www.breathedesignstudio.com/
To learn more about this project, see here: https://www.breathedesignstudio.com/minimalrowhome
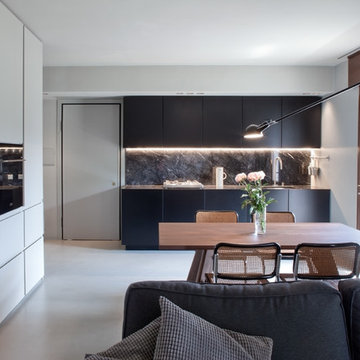
MIDE architetti
Свежая идея для дизайна: кухня-столовая среднего размера в стиле модернизм с белыми стенами без камина - отличное фото интерьера
Свежая идея для дизайна: кухня-столовая среднего размера в стиле модернизм с белыми стенами без камина - отличное фото интерьера
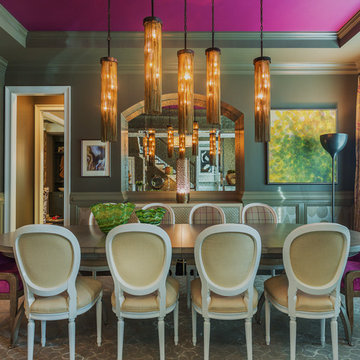
На фото: отдельная столовая среднего размера в стиле фьюжн с серыми стенами и темным паркетным полом без камина с
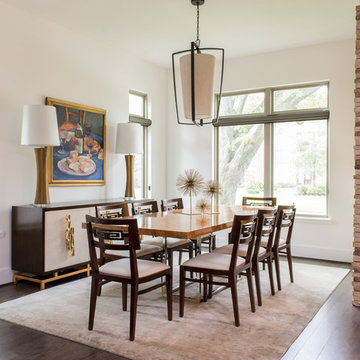
Michael Hunter
Идея дизайна: большая отдельная столовая в стиле неоклассика (современная классика) с белыми стенами, паркетным полом среднего тона и коричневым полом без камина
Идея дизайна: большая отдельная столовая в стиле неоклассика (современная классика) с белыми стенами, паркетным полом среднего тона и коричневым полом без камина
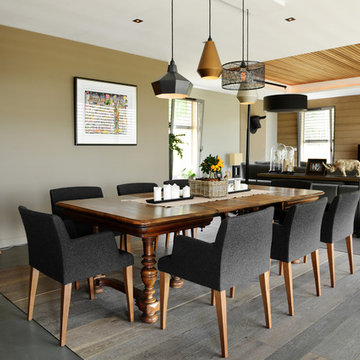
© Christel Mauve Photographe pour Chapisol
Идея дизайна: гостиная-столовая среднего размера в современном стиле с бежевыми стенами и бетонным полом без камина
Идея дизайна: гостиная-столовая среднего размера в современном стиле с бежевыми стенами и бетонным полом без камина
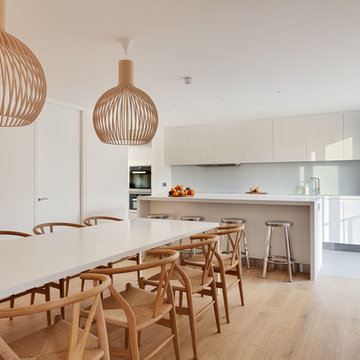
Идея дизайна: большая кухня-столовая в стиле модернизм с белыми стенами и светлым паркетным полом без камина
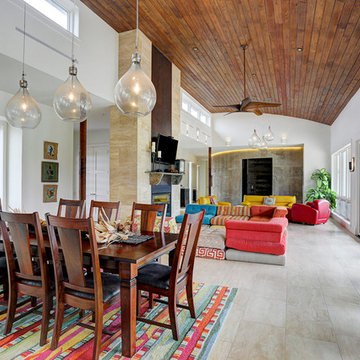
tkimages.com
На фото: огромная гостиная-столовая в современном стиле с белыми стенами, полом из керамогранита и бежевым полом без камина с
На фото: огромная гостиная-столовая в современном стиле с белыми стенами, полом из керамогранита и бежевым полом без камина с

Albatron Rustic White Oak 9/16 x 9 ½ x 96”
Albatron: This light white washed hardwood floor inspired by snowy mountains brings elegance to your home. This hardwood floor offers a light wire brushed texture.
Specie: Rustic French White Oak
Appearance:
Color: Light White
Variation: Moderate
Properties:
Durability: Dense, strong, excellent resistance.
Construction: T&G, 3 Ply Engineered floor. The use of Heveas or Rubber core makes this floor environmentally friendly.
Finish: 8% UV acrylic urethane with scratch resistant by Klumpp
Sizes: 9/16 x 9 ½ x 96”, (85% of its board), with a 3.2mm wear layer.
Warranty: 25 years limited warranty.
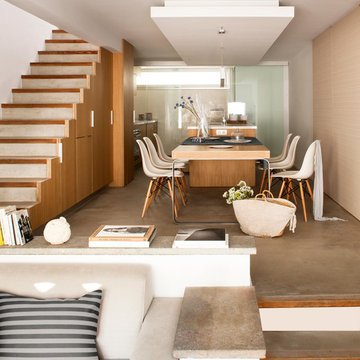
Mauricio Fuertes
На фото: большая гостиная-столовая в скандинавском стиле с бежевыми стенами и бетонным полом без камина с
На фото: большая гостиная-столовая в скандинавском стиле с бежевыми стенами и бетонным полом без камина с
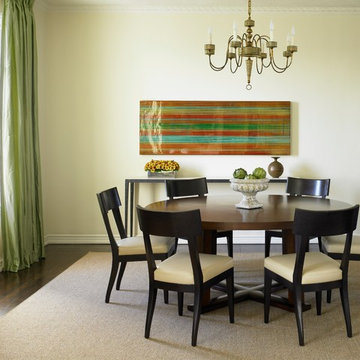
На фото: большая отдельная столовая в стиле неоклассика (современная классика) с бежевыми стенами и темным паркетным полом без камина с
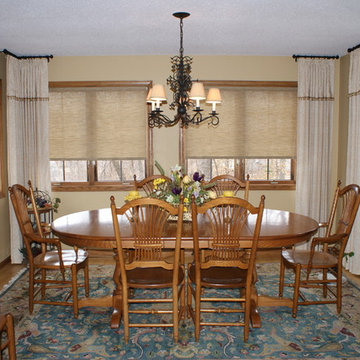
Carla Miller
Design West Ltd
Central Minnesota Premier Residential & Commercial Interior Designer
Пример оригинального дизайна: отдельная столовая среднего размера в классическом стиле с желтыми стенами и светлым паркетным полом без камина
Пример оригинального дизайна: отдельная столовая среднего размера в классическом стиле с желтыми стенами и светлым паркетным полом без камина
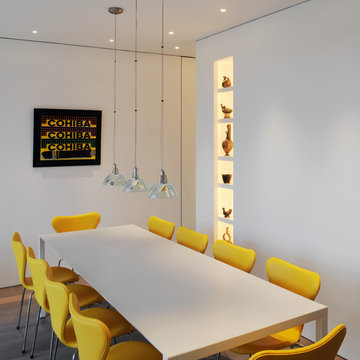
На фото: кухня-столовая среднего размера в современном стиле с белыми стенами и паркетным полом среднего тона без камина
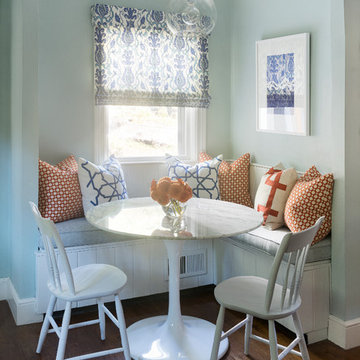
Ben Gebo
На фото: кухня-столовая среднего размера в стиле неоклассика (современная классика) с паркетным полом среднего тона, синими стенами и коричневым полом без камина с
На фото: кухня-столовая среднего размера в стиле неоклассика (современная классика) с паркетным полом среднего тона, синими стенами и коричневым полом без камина с
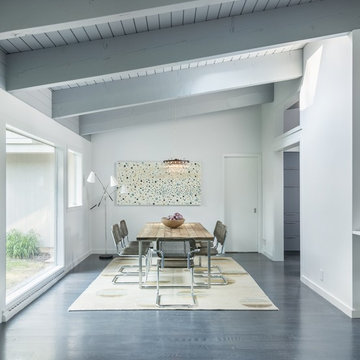
This remodel of a mid century gem is located in the town of Lincoln, MA a hot bed of modernist homes inspired by Gropius’ own house built nearby in the 1940’s. By the time the house was built, modernism had evolved from the Gropius era, to incorporate the rural vibe of Lincoln with spectacular exposed wooden beams and deep overhangs.
The design rejects the traditional New England house with its enclosing wall and inward posture. The low pitched roofs, open floor plan, and large windows openings connect the house to nature to make the most of its rural setting.
Photo by: Nat Rea Photography
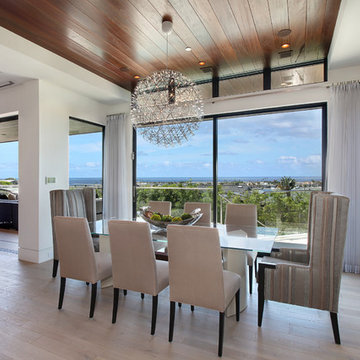
Jeri Koegel Photography
Источник вдохновения для домашнего уюта: гостиная-столовая среднего размера в современном стиле с белыми стенами, светлым паркетным полом и коричневым полом без камина
Источник вдохновения для домашнего уюта: гостиная-столовая среднего размера в современном стиле с белыми стенами, светлым паркетным полом и коричневым полом без камина
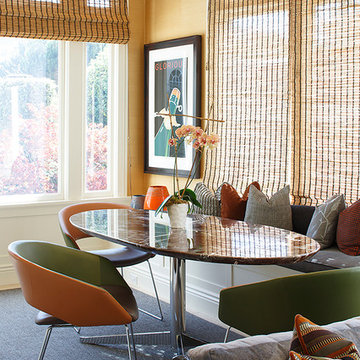
www.ericrorer.com
Стильный дизайн: кухня-столовая среднего размера в современном стиле с ковровым покрытием и желтыми стенами без камина - последний тренд
Стильный дизайн: кухня-столовая среднего размера в современном стиле с ковровым покрытием и желтыми стенами без камина - последний тренд
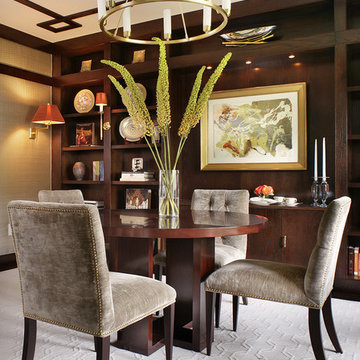
Classic design sensibility fuses with a touch of Zen in this ASID Award-winning dining room whose range of artisanal customizations beckons the eye to journey across its landscape. Bold horizontal elements reminiscent of Frank Lloyd Wright blend with expressive celebrations of dark color to reveal a sophisticated and subtle Asian influence. The artful intentionality of blended elements within the space gives rise to a sense of excitement and stillness, curiosity and ease. Commissioned by a discerning Japanese client with a love for the work of Frank Lloyd Wright, we created a uniquely elegant and functional environment that is equally inspiring when viewed from outside the room as when experienced within.
Столовая без камина – фото дизайна интерьера с высоким бюджетом
9