Столовая без камина – фото дизайна интерьера
Сортировать:
Бюджет
Сортировать:Популярное за сегодня
1 - 20 из 72 652 фото
1 из 2
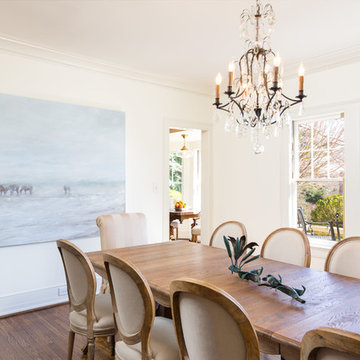
Brendon Pinola
Источник вдохновения для домашнего уюта: большая отдельная столовая с белыми стенами, паркетным полом среднего тона и коричневым полом без камина
Источник вдохновения для домашнего уюта: большая отдельная столовая с белыми стенами, паркетным полом среднего тона и коричневым полом без камина

На фото: маленькая гостиная-столовая в стиле кантри с белыми стенами, паркетным полом среднего тона и коричневым полом без камина для на участке и в саду с

Источник вдохновения для домашнего уюта: большая гостиная-столовая в современном стиле с бежевыми стенами, светлым паркетным полом и коричневым полом без камина
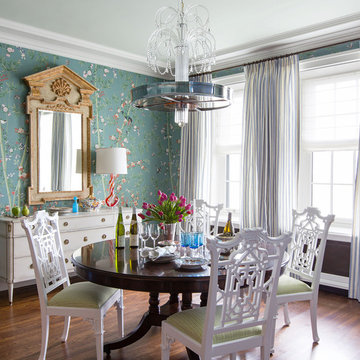
Josh Thornton
На фото: столовая среднего размера в стиле фьюжн с темным паркетным полом, коричневым полом и разноцветными стенами без камина с
На фото: столовая среднего размера в стиле фьюжн с темным паркетным полом, коричневым полом и разноцветными стенами без камина с
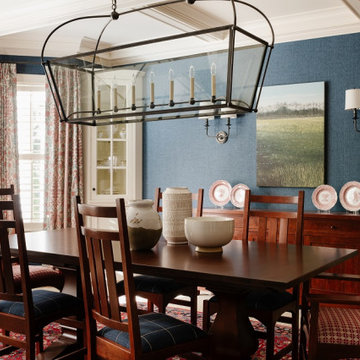
На фото: кухня-столовая в классическом стиле с синими стенами, ковровым покрытием, красным полом и обоями на стенах без камина
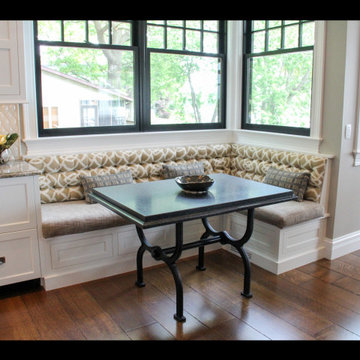
Пример оригинального дизайна: столовая в стиле неоклассика (современная классика) с с кухонным уголком, паркетным полом среднего тона, коричневым полом и кессонным потолком без камина

Пример оригинального дизайна: большая гостиная-столовая с бежевыми стенами, светлым паркетным полом и коричневым полом без камина
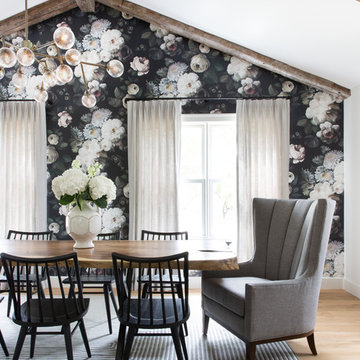
The down-to-earth interiors in this Austin home are filled with attractive textures, colors, and wallpapers.
Project designed by Sara Barney’s Austin interior design studio BANDD DESIGN. They serve the entire Austin area and its surrounding towns, with an emphasis on Round Rock, Lake Travis, West Lake Hills, and Tarrytown.
For more about BANDD DESIGN, click here: https://bandddesign.com/
To learn more about this project, click here:
https://bandddesign.com/austin-camelot-interior-design/
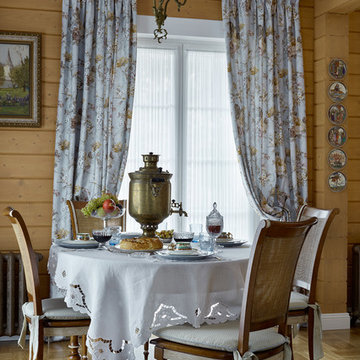
Дизайнер Екатерина Владимирова, фото Сергей Ананьев
На фото: маленькая столовая в стиле фьюжн с паркетным полом среднего тона, коричневыми стенами и коричневым полом без камина для на участке и в саду с
На фото: маленькая столовая в стиле фьюжн с паркетным полом среднего тона, коричневыми стенами и коричневым полом без камина для на участке и в саду с
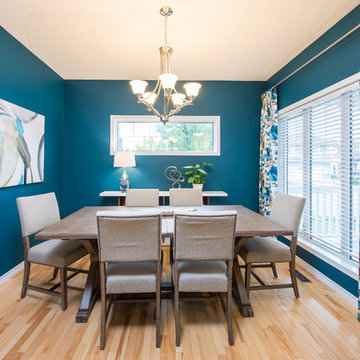
The formal dining room is right at the foyer and I wanted to make a great first impression. We gave the dining room a facelift by painting walls a bold and vibrant colour, adding custom drapery and a new dining set!
Pictures taken by the talanted Demetri Foto
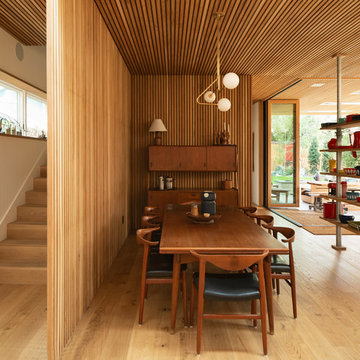
Dane Cronin
На фото: гостиная-столовая в стиле ретро с светлым паркетным полом без камина с
На фото: гостиная-столовая в стиле ретро с светлым паркетным полом без камина с
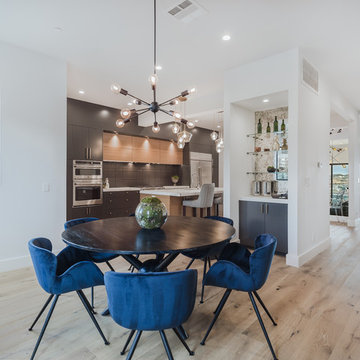
Источник вдохновения для домашнего уюта: гостиная-столовая среднего размера в стиле ретро с светлым паркетным полом, белыми стенами и бежевым полом без камина
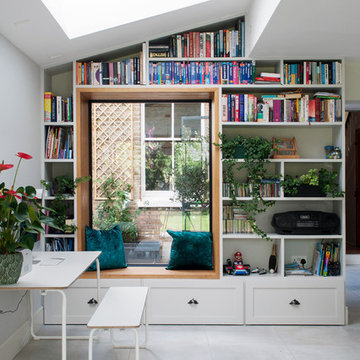
Стильный дизайн: маленькая столовая в стиле неоклассика (современная классика) с белыми стенами и серым полом без камина для на участке и в саду - последний тренд
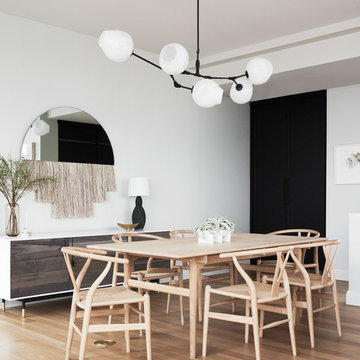
Пример оригинального дизайна: столовая в скандинавском стиле с белыми стенами и светлым паркетным полом без камина

As the kitchen is in the center of the house, we finished it with wish bone chairs they perfectly complement industrial wooden table they have. We kept the old chandelier and vase.
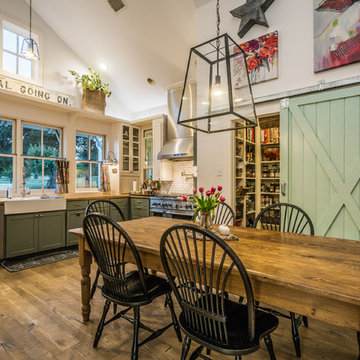
На фото: большая кухня-столовая в стиле кантри с паркетным полом среднего тона без камина
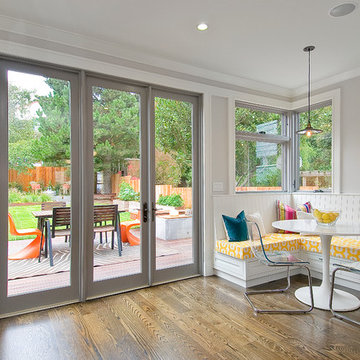
A typical post-1906 Noe Valley house is simultaneously restored, expanded and redesigned to keep what works and rethink what doesn’t. The front façade, is scraped and painted a crisp monochrome white—it worked. The new asymmetrical gabled rear addition takes the place of a windowless dead end box that didn’t. A “Great kitchen”, open yet formally defined living and dining rooms, a generous master suite, and kid’s rooms with nooks and crannies, all make for a newly designed house that straddles old and new.
Structural Engineer: Gregory Paul Wallace SE
General Contractor: Cardea Building Co.
Photographer: Open Homes Photography

A custom bookcase for cookbook collection was built from recycled wood. Maker was found at a local home show in Portland. All furniture pieces were made or found and selected/designed maximizing height to accentuate tall ceilings. The vestibule in the background shows tiny space added by new nib walls as entry way to existing bathroom. Designer hand-painted stripes on the wall when an appropriate wallpaper could not be located. Photo by Lincoln Barbour

Open modern dining room with neutral finishes.
Пример оригинального дизайна: большая кухня-столовая в стиле модернизм с бежевыми стенами, светлым паркетным полом, бежевым полом и панелями на части стены без камина
Пример оригинального дизайна: большая кухня-столовая в стиле модернизм с бежевыми стенами, светлым паркетным полом, бежевым полом и панелями на части стены без камина
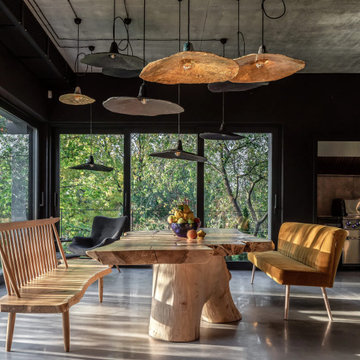
At home, even the walls heal. Especially when they are Pantone-styled. Recently, the Pantone Institute of colour selected the “classic blue” to be the colour of 2020, and a year ago we decided that the walls inside the Ridnyi House should be the same.
The first floor consists of a large living room, dining room, kitchen, and professional barbecue area. The living room with a fireplace is spacious and soft in its colour scheme. The designer ceramic vases with ikebanas fill the space with senses and flowers. Two floors have merged in the dining room, creating plenty of room for white loose clouds by Serhii Makhno.
large wooden bench and an Elephant armchair wait for dinner to be served. And dinner is being cooked in the kitchen — there are light oak slabs instead of the countertop. The barbecue area can easily become a terrace — the windows can be adjusted.large wooden bench and an Elephant armchair wait for dinner to be served. And dinner is being cooked in the kitchen — there are light oak slabs instead of the countertop. The barbecue area can easily become a terrace — the windows can be adjusted.
Столовая без камина – фото дизайна интерьера
1