Столовая с бетонным полом без камина – фото дизайна интерьера
Сортировать:
Бюджет
Сортировать:Популярное за сегодня
1 - 20 из 1 906 фото
1 из 3

Our homeowners approached us for design help shortly after purchasing a fixer upper. They wanted to redesign the home into an open concept plan. Their goal was something that would serve multiple functions: allow them to entertain small groups while accommodating their two small children not only now but into the future as they grow up and have social lives of their own. They wanted the kitchen opened up to the living room to create a Great Room. The living room was also in need of an update including the bulky, existing brick fireplace. They were interested in an aesthetic that would have a mid-century flair with a modern layout. We added built-in cabinetry on either side of the fireplace mimicking the wood and stain color true to the era. The adjacent Family Room, needed minor updates to carry the mid-century flavor throughout.

This Australian-inspired new construction was a successful collaboration between homeowner, architect, designer and builder. The home features a Henrybuilt kitchen, butler's pantry, private home office, guest suite, master suite, entry foyer with concealed entrances to the powder bathroom and coat closet, hidden play loft, and full front and back landscaping with swimming pool and pool house/ADU.

This sun-filled tiny home features a thoughtfully designed layout with natural flow past a small front porch through the front sliding door and into a lovely living room with tall ceilings and lots of storage.

Dining and kitchen with wet bar
Built Photo
Свежая идея для дизайна: большая кухня-столовая в стиле ретро с белыми стенами, бетонным полом и серым полом без камина - отличное фото интерьера
Свежая идея для дизайна: большая кухня-столовая в стиле ретро с белыми стенами, бетонным полом и серым полом без камина - отличное фото интерьера
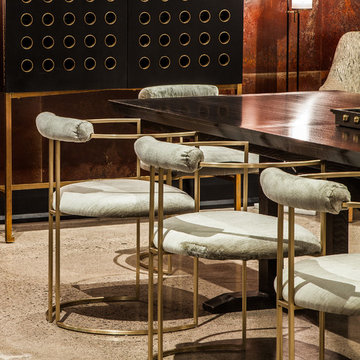
На фото: отдельная столовая среднего размера в стиле неоклассика (современная классика) с бежевым полом, коричневыми стенами и бетонным полом без камина
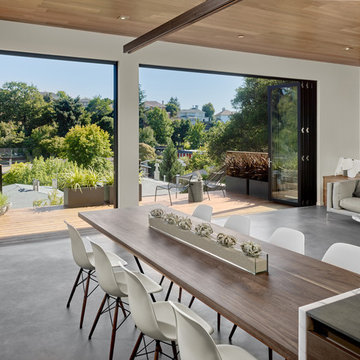
Свежая идея для дизайна: гостиная-столовая среднего размера в стиле ретро с белыми стенами и бетонным полом без камина - отличное фото интерьера

Residential Interior Floor
Size: 2,500 square feet
Installation: TC Interior
Источник вдохновения для домашнего уюта: большая кухня-столовая в современном стиле с белыми стенами, бетонным полом и серым полом без камина
Источник вдохновения для домашнего уюта: большая кухня-столовая в современном стиле с белыми стенами, бетонным полом и серым полом без камина
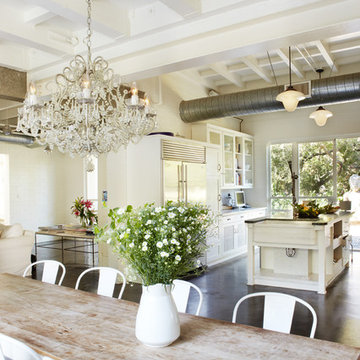
Идея дизайна: большая гостиная-столовая в стиле лофт с бетонным полом и бежевыми стенами без камина
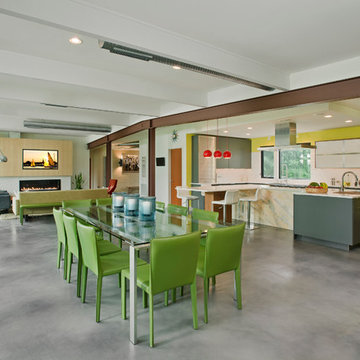
Vince Lupo
Идея дизайна: большая гостиная-столовая в современном стиле с белыми стенами, бетонным полом и серым полом без камина
Идея дизайна: большая гостиная-столовая в современном стиле с белыми стенами, бетонным полом и серым полом без камина

Contemporary Southwest design at its finest! We made sure to merge all of the classic elements such as organic textures and materials as well as our client's gorgeous art collection and unique custom lighting.
Project designed by Susie Hersker’s Scottsdale interior design firm Design Directives. Design Directives is active in Phoenix, Paradise Valley, Cave Creek, Carefree, Sedona, and beyond.
For more about Design Directives, click here: https://susanherskerasid.com/
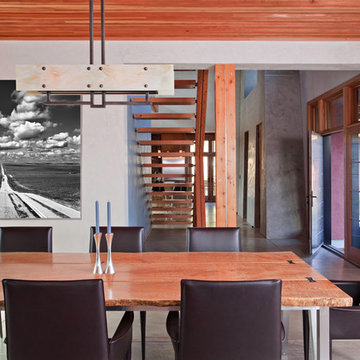
Copyrights: WA design
На фото: большая столовая в стиле лофт с бетонным полом, серыми стенами и серым полом без камина с
На фото: большая столовая в стиле лофт с бетонным полом, серыми стенами и серым полом без камина с

Источник вдохновения для домашнего уюта: маленькая столовая в средиземноморском стиле с белыми стенами, бетонным полом и серым полом без камина для на участке и в саду
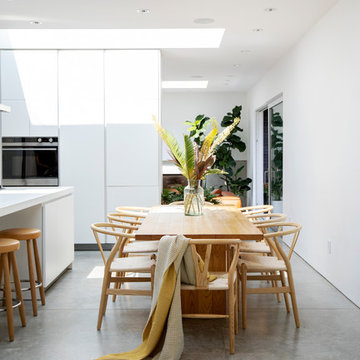
Свежая идея для дизайна: кухня-столовая среднего размера в современном стиле с белыми стенами, бетонным полом и серым полом без камина - отличное фото интерьера

Midcentury kitchen design with a modern twist.
Image: Agnes Art & Photo
Пример оригинального дизайна: большая кухня-столовая в стиле ретро с белыми стенами, бетонным полом и серым полом без камина
Пример оригинального дизайна: большая кухня-столовая в стиле ретро с белыми стенами, бетонным полом и серым полом без камина

Our Austin studio designed this gorgeous town home to reflect a quiet, tranquil aesthetic. We chose a neutral palette to create a seamless flow between spaces and added stylish furnishings, thoughtful decor, and striking artwork to create a cohesive home. We added a beautiful blue area rug in the living area that nicely complements the blue elements in the artwork. We ensured that our clients had enough shelving space to showcase their knickknacks, curios, books, and personal collections. In the kitchen, wooden cabinetry, a beautiful cascading island, and well-planned appliances make it a warm, functional space. We made sure that the spaces blended in with each other to create a harmonious home.
---
Project designed by the Atomic Ranch featured modern designers at Breathe Design Studio. From their Austin design studio, they serve an eclectic and accomplished nationwide clientele including in Palm Springs, LA, and the San Francisco Bay Area.
For more about Breathe Design Studio, see here: https://www.breathedesignstudio.com/
To learn more about this project, see here: https://www.breathedesignstudio.com/minimalrowhome
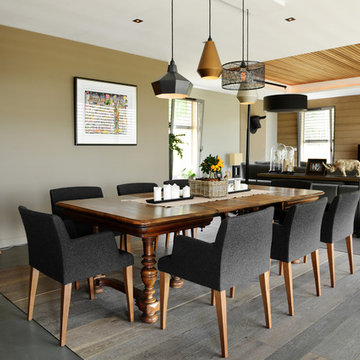
© Christel Mauve Photographe pour Chapisol
Идея дизайна: гостиная-столовая среднего размера в современном стиле с бежевыми стенами и бетонным полом без камина
Идея дизайна: гостиная-столовая среднего размера в современном стиле с бежевыми стенами и бетонным полом без камина
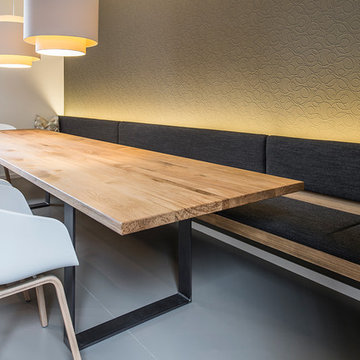
Die Rückwand hinter der Sitzbank wurde mit einer schlammfarbenen Strukturtapete optisch aufgewertet. Die indirekte Beleuchtung verstärkt den Reliefeindruck.
http://www.jungnickel-fotografie.de
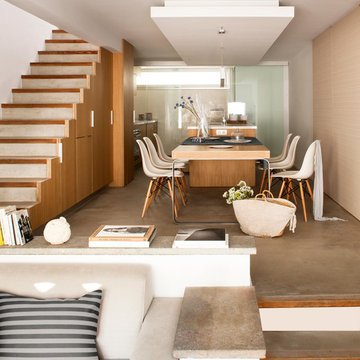
Mauricio Fuertes
На фото: большая гостиная-столовая в скандинавском стиле с бежевыми стенами и бетонным полом без камина с
На фото: большая гостиная-столовая в скандинавском стиле с бежевыми стенами и бетонным полом без камина с

Shelly Harrison Photography
Стильный дизайн: гостиная-столовая среднего размера в стиле ретро с белыми стенами, бетонным полом и серым полом без камина - последний тренд
Стильный дизайн: гостиная-столовая среднего размера в стиле ретро с белыми стенами, бетонным полом и серым полом без камина - последний тренд
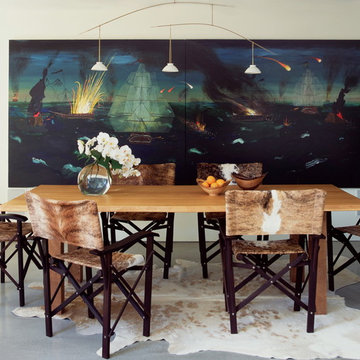
We recovered Christian Liagre directors chairs in cowhide to add fashionista fun to this chic, casual dining area.
На фото: отдельная столовая среднего размера в современном стиле с белыми стенами и бетонным полом без камина
На фото: отдельная столовая среднего размера в современном стиле с белыми стенами и бетонным полом без камина
Столовая с бетонным полом без камина – фото дизайна интерьера
1