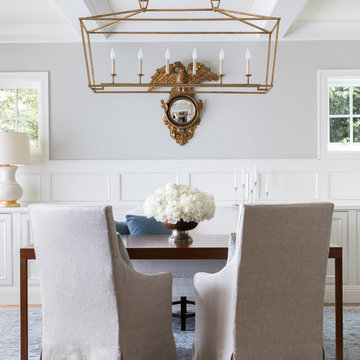Столовая без камина – фото дизайна интерьера
Сортировать:
Бюджет
Сортировать:Популярное за сегодня
41 - 60 из 72 672 фото
1 из 2
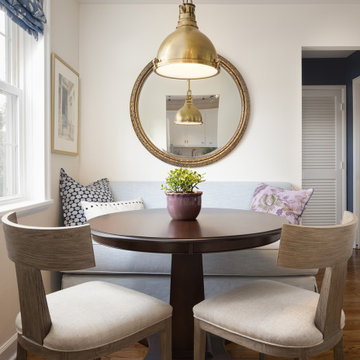
Пример оригинального дизайна: маленькая столовая в классическом стиле с белыми стенами, паркетным полом среднего тона и коричневым полом без камина для на участке и в саду
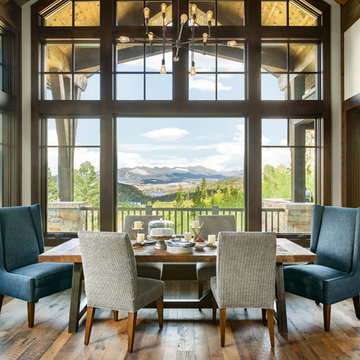
Источник вдохновения для домашнего уюта: столовая в стиле рустика с белыми стенами и паркетным полом среднего тона без камина
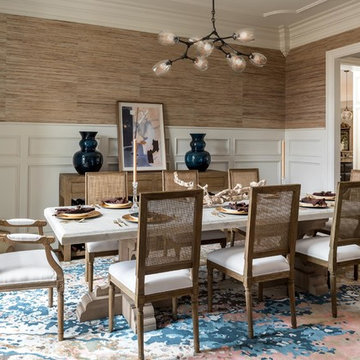
На фото: отдельная столовая в морском стиле с коричневыми стенами и паркетным полом среднего тона без камина
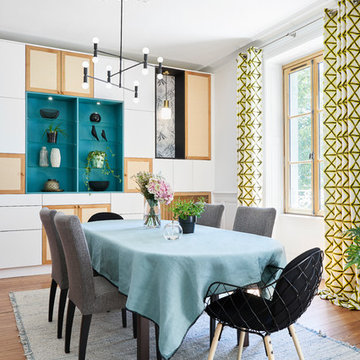
Aménagement et décoration d'une salle à manger.
Свежая идея для дизайна: огромная столовая в стиле фьюжн с белыми стенами и паркетным полом среднего тона без камина - отличное фото интерьера
Свежая идея для дизайна: огромная столовая в стиле фьюжн с белыми стенами и паркетным полом среднего тона без камина - отличное фото интерьера
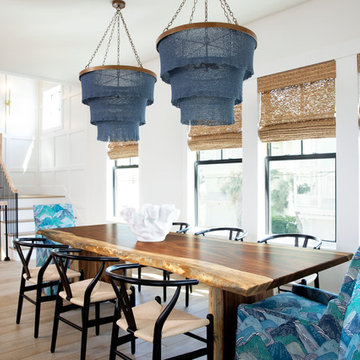
На фото: столовая в морском стиле с белыми стенами, светлым паркетным полом и бежевым полом без камина с
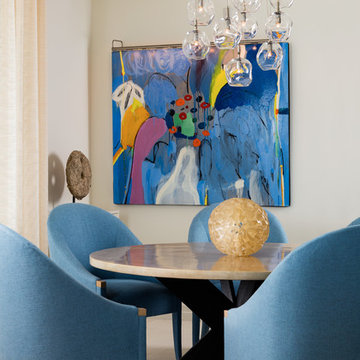
Источник вдохновения для домашнего уюта: столовая среднего размера в современном стиле с бежевыми стенами и бежевым полом без камина
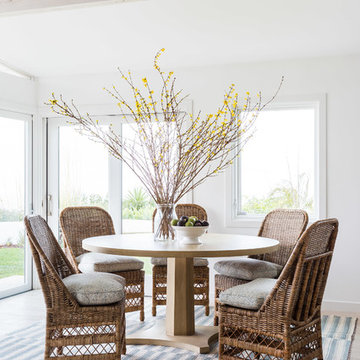
На фото: гостиная-столовая среднего размера в морском стиле с белыми стенами, светлым паркетным полом и бежевым полом без камина
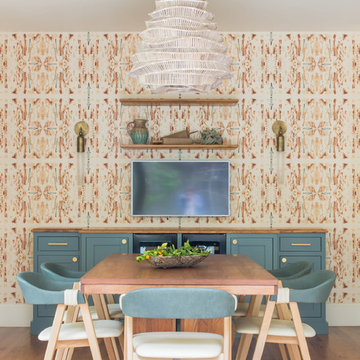
Well-traveled. Relaxed. Timeless.
Our well-traveled clients were soon-to-be empty nesters when they approached us for help reimagining their Presidio Heights home. The expansive Spanish-Revival residence originally constructed in 1908 had been substantially renovated 8 year prior, but needed some adaptations to better suit the needs of a family with three college-bound teens. We evolved the space to be a bright, relaxed reflection of the family’s time together, revising the function and layout of the ground-floor rooms and filling them with casual, comfortable furnishings and artifacts collected abroad.
One of the key changes we made to the space plan was to eliminate the formal dining room and transform an area off the kitchen into a casual gathering spot for our clients and their children. The expandable table and coffee/wine bar means the room can handle large dinner parties and small study sessions with similar ease. The family room was relocated from a lower level to be more central part of the main floor, encouraging more quality family time, and freeing up space for a spacious home gym.
In the living room, lounge-worthy upholstery grounds the space, encouraging a relaxed and effortless West Coast vibe. Exposed wood beams recall the original Spanish-influence, but feel updated and fresh in a light wood stain. Throughout the entry and main floor, found artifacts punctate the softer textures — ceramics from New Mexico, religious sculpture from Asia and a quirky wall-mounted phone that belonged to our client’s grandmother.
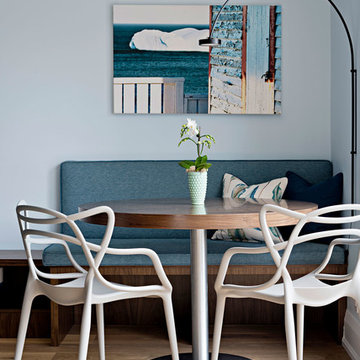
Пример оригинального дизайна: отдельная столовая среднего размера в современном стиле с синими стенами, светлым паркетным полом и бежевым полом без камина
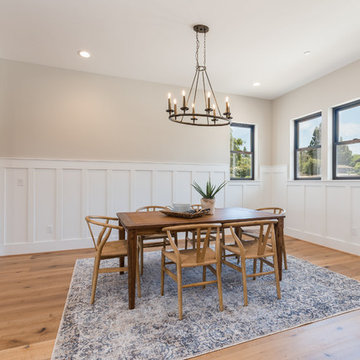
Designer: Honeycomb Home Design
Photographer: Marcel Alain
This new home features open beam ceilings and a ranch style feel with contemporary elements.
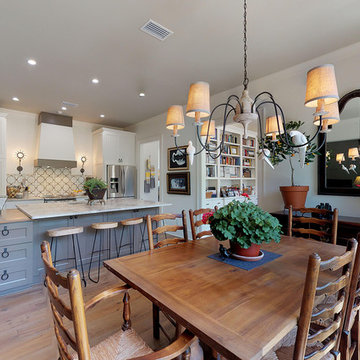
This kitchen and breakfast area is spacious and casual. 22 cabinets, drawers and shelves provide ample storage space. Island is oversized and connected to custom bank of cabinets. Wrought iron hardware, handmade Star & Cross tiles on the backsplash, and upscale starburst sconces flanking the beautiful vent hood provide a Mediterranean feel to this room.

Custom Niche Modern Lighting over bespoke dining table with steel windows and doors. Photo by Jeff Herr Photography.
Идея дизайна: большая гостиная-столовая в стиле кантри с белыми стенами, коричневым полом и темным паркетным полом без камина
Идея дизайна: большая гостиная-столовая в стиле кантри с белыми стенами, коричневым полом и темным паркетным полом без камина
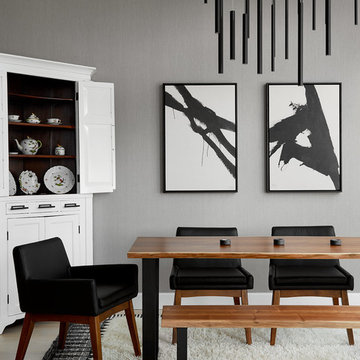
Photo credit: Dustin Halleck
Идея дизайна: столовая среднего размера в современном стиле с серыми стенами и светлым паркетным полом без камина
Идея дизайна: столовая среднего размера в современном стиле с серыми стенами и светлым паркетным полом без камина
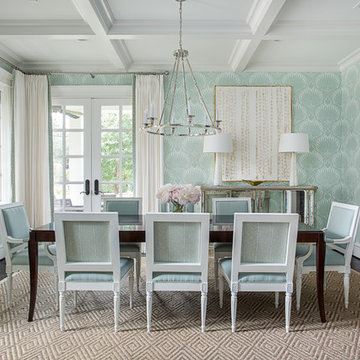
На фото: столовая в морском стиле с зелеными стенами и темным паркетным полом без камина с
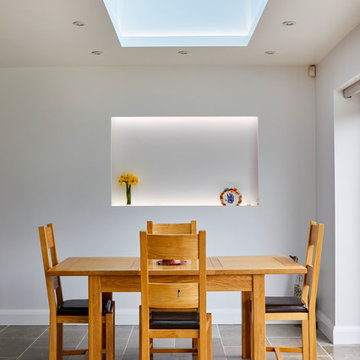
Chris Snook
Пример оригинального дизайна: столовая в современном стиле с белыми стенами, полом из керамогранита и бежевым полом без камина
Пример оригинального дизайна: столовая в современном стиле с белыми стенами, полом из керамогранита и бежевым полом без камина
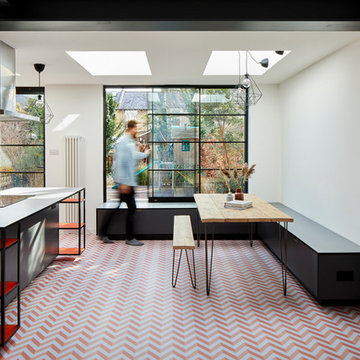
Chris Snook
На фото: маленькая кухня-столовая в скандинавском стиле с белыми стенами и разноцветным полом без камина для на участке и в саду с
На фото: маленькая кухня-столовая в скандинавском стиле с белыми стенами и разноцветным полом без камина для на участке и в саду с
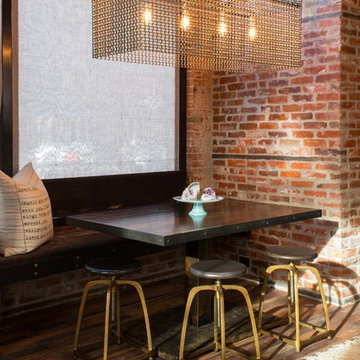
На фото: маленькая гостиная-столовая в стиле лофт с красными стенами и темным паркетным полом без камина для на участке и в саду

Formal dining room: This light-drenched dining room in suburban New Jersery was transformed into a serene and comfortable space, with both luxurious elements and livability for families. Moody grasscloth wallpaper lines the entire room above the wainscoting and two aged brass lantern pendants line up with the tall windows. We added linen drapery for softness with stylish wood cube finials to coordinate with the wood of the farmhouse table and chairs. We chose a distressed wood dining table with a soft texture to will hide blemishes over time, as this is a family-family space. We kept the space neutral in tone to both allow for vibrant tablescapes during large family gatherings, and to let the many textures create visual depth.
Photo Credit: Erin Coren, Curated Nest Interiors

Kitchen:
• Material – Plain Sawn White Oak
• Finish – Unfinished
• Door Style – #7 Shaker 1/4"
• Cabinet Construction – Inset
Kitchen Island/Hutch:
• Material – Painted Maple
• Finish – Black Horizon
• Door Style – Uppers: #28 Shaker 1/2"; Lowers: #50 3" Shaker 1/2"
• Cabinet Construction – Inset
Столовая без камина – фото дизайна интерьера
3
