Стиль Неоклассика (Современная классика) – серые квартиры и дома
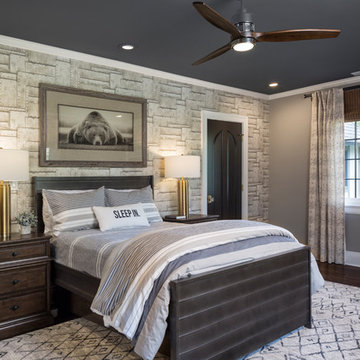
Josh Beeman Photography
Стильный дизайн: спальня в стиле неоклассика (современная классика) с серыми стенами, темным паркетным полом и коричневым полом - последний тренд
Стильный дизайн: спальня в стиле неоклассика (современная классика) с серыми стенами, темным паркетным полом и коричневым полом - последний тренд
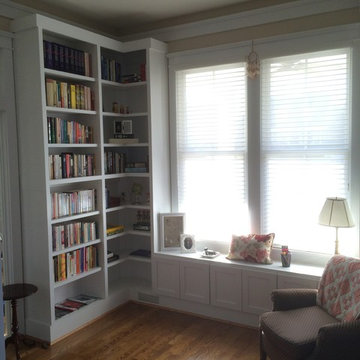
На фото: маленький домашняя библиотека в стиле неоклассика (современная классика) с бежевыми стенами, паркетным полом среднего тона и коричневым полом без камина для на участке и в саду с
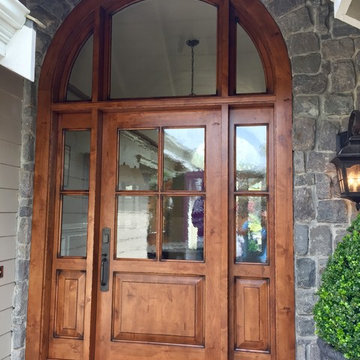
Antigua Doors
Свежая идея для дизайна: большая входная дверь в стиле неоклассика (современная классика) с зелеными стенами, полом из сланца, одностворчатой входной дверью, входной дверью из дерева среднего тона и серым полом - отличное фото интерьера
Свежая идея для дизайна: большая входная дверь в стиле неоклассика (современная классика) с зелеными стенами, полом из сланца, одностворчатой входной дверью, входной дверью из дерева среднего тона и серым полом - отличное фото интерьера
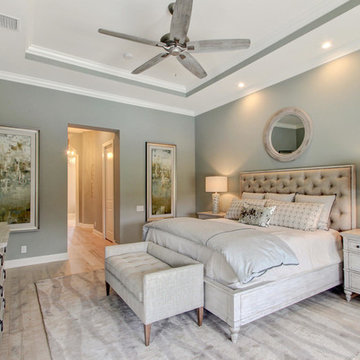
SW 6206 Oyster Bay
Floor: Mohawk -- Artistic, Artic White Oak Hardwood
Art: Uttermost
Bed: Lexington Furniture
Bedding: Eastern Accents
Dresser: Lexington Furniture
Rug: Jaunty
NightStands: Lexington
Art: Custom from Baldwin Art
Lamps: Mercana
Accessories: Mercana and Uttermost

This used to be a completely unfinished basement with concrete floors, cinder block walls, and exposed floor joists above. The homeowners wanted to finish the space to include a wet bar, powder room, separate play room for their daughters, bar seating for watching tv and entertaining, as well as a finished living space with a television with hidden surround sound speakers throughout the space. They also requested some unfinished spaces; one for exercise equipment, and one for HVAC, water heater, and extra storage. With those requests in mind, I designed the basement with the above required spaces, while working with the contractor on what components needed to be moved. The homeowner also loved the idea of sliding barn doors, which we were able to use as at the opening to the unfinished storage/HVAC area.

Jill Paider Photography
На фото: ванная комната в стиле неоклассика (современная классика) с врезной раковиной, темными деревянными фасадами, отдельно стоящей ванной, душем без бортиков, раздельным унитазом и плоскими фасадами
На фото: ванная комната в стиле неоклассика (современная классика) с врезной раковиной, темными деревянными фасадами, отдельно стоящей ванной, душем без бортиков, раздельным унитазом и плоскими фасадами

We created a built in work space on the back end of the new family room. The blue gray color scheme, with pops of orange was carried through to add some interest. Ada Chairs from Mitchell Gold were selected to add a luxurious, yet comfortable desk seat.
Kayla Lynne Photography
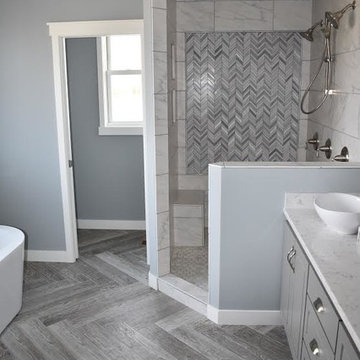
The Herringbone pattern is featured on the floors and shower's backsplash throughout this elegant master bath.
CAP Carpet & Flooring is the leading provider of flooring & area rugs in the Twin Cities. CAP Carpet & Flooring is a locally owned and operated company, and we pride ourselves on helping our customers feel welcome from the moment they walk in the door. We are your neighbors. We work and live in your community and understand your needs. You can expect the very best personal service on every visit to CAP Carpet & Flooring and value and warranties on every flooring purchase. Our design team has worked with homeowners, contractors and builders who expect the best. With over 30 years combined experience in the design industry, Angela, Sandy, Sunnie,Maria, Caryn and Megan will be able to help whether you are in the process of building, remodeling, or re-doing. Our design team prides itself on being well versed and knowledgeable on all the up to date products and trends in the floor covering industry as well as countertops, paint and window treatments. Their passion and knowledge is abundant, and we're confident you'll be nothing short of impressed with their expertise and professionalism. When you love your job, it shows: the enthusiasm and energy our design team has harnessed will bring out the best in your project. Make CAP Carpet & Flooring your first stop when considering any type of home improvement project- we are happy to help you every single step of the way.
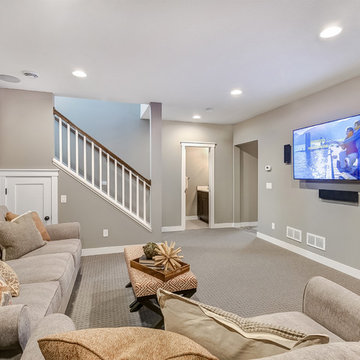
Идея дизайна: подземный подвал среднего размера в стиле неоклассика (современная классика) с бежевыми стенами, ковровым покрытием и бежевым полом без камина
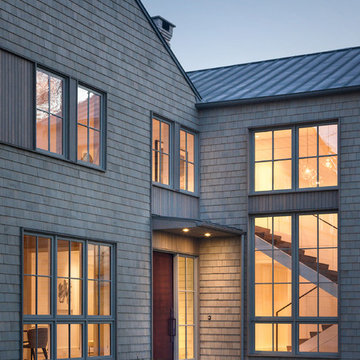
Michael Biondo Photography
Источник вдохновения для домашнего уюта: большой, двухэтажный, деревянный, бежевый дом в стиле неоклассика (современная классика) с двускатной крышей
Источник вдохновения для домашнего уюта: большой, двухэтажный, деревянный, бежевый дом в стиле неоклассика (современная классика) с двускатной крышей

How cool is this? We designed a pull-out tower, in three sections, beside "her" sink, to give the homeowner handy access for her make-up and hair care routine. We even installed the mirror exactly for her height! The sides of the pull-out were done in metal, to maximize the interior width of the shelves, and we even customized it so that the widest items she wanted to store in here would fit on these shelves!
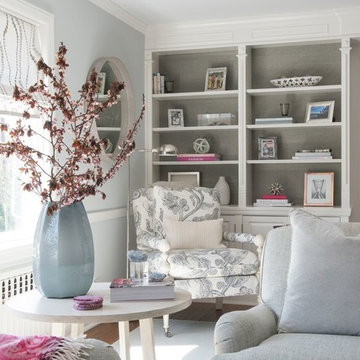
Jane Beiles Photography
Идея дизайна: парадная, изолированная гостиная комната среднего размера в стиле неоклассика (современная классика) с серыми стенами, ковровым покрытием, стандартным камином, фасадом камина из дерева и коричневым полом без телевизора
Идея дизайна: парадная, изолированная гостиная комната среднего размера в стиле неоклассика (современная классика) с серыми стенами, ковровым покрытием, стандартным камином, фасадом камина из дерева и коричневым полом без телевизора

This beautiful Birmingham, MI home had been renovated prior to our clients purchase, but the style and overall design was not a fit for their family. They really wanted to have a kitchen with a large “eat-in” island where their three growing children could gather, eat meals and enjoy time together. Additionally, they needed storage, lots of storage! We decided to create a completely new space.
The original kitchen was a small “L” shaped workspace with the nook visible from the front entry. It was completely closed off to the large vaulted family room. Our team at MSDB re-designed and gutted the entire space. We removed the wall between the kitchen and family room and eliminated existing closet spaces and then added a small cantilevered addition toward the backyard. With the expanded open space, we were able to flip the kitchen into the old nook area and add an extra-large island. The new kitchen includes oversized built in Subzero refrigeration, a 48” Wolf dual fuel double oven range along with a large apron front sink overlooking the patio and a 2nd prep sink in the island.
Additionally, we used hallway and closet storage to create a gorgeous walk-in pantry with beautiful frosted glass barn doors. As you slide the doors open the lights go on and you enter a completely new space with butcher block countertops for baking preparation and a coffee bar, subway tile backsplash and room for any kind of storage needed. The homeowners love the ability to display some of the wine they’ve purchased during their travels to Italy!
We did not stop with the kitchen; a small bar was added in the new nook area with additional refrigeration. A brand-new mud room was created between the nook and garage with 12” x 24”, easy to clean, porcelain gray tile floor. The finishing touches were the new custom living room fireplace with marble mosaic tile surround and marble hearth and stunning extra wide plank hand scraped oak flooring throughout the entire first floor.

На фото: маленькая ванная комната в стиле неоклассика (современная классика) с коричневыми фасадами, накладной ванной, унитазом-моноблоком, белой плиткой, керамогранитной плиткой, белыми стенами, полом из керамогранита, консольной раковиной, столешницей из искусственного кварца, душем над ванной, серым полом, открытым душем и фасадами с выступающей филенкой для на участке и в саду с

На фото: большая светлая кухня-гостиная в стиле неоклассика (современная классика) с врезной мойкой, белыми фасадами, столешницей из кварцита, белым фартуком, фартуком из мрамора, техникой из нержавеющей стали, полом из сланца, островом, серым полом и фасадами с утопленной филенкой с
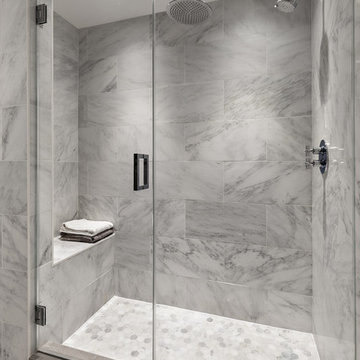
Идея дизайна: ванная комната в стиле неоклассика (современная классика) с душем в нише, серой плиткой, белой плиткой, серыми стенами, полом из мозаичной плитки и душем с распашными дверями

Designer: MODtage Design /
Photographer: Paul Dyer
Идея дизайна: большой туалет в стиле неоклассика (современная классика) с синей плиткой, врезной раковиной, керамической плиткой, полом из керамической плитки, синим полом, фасадами с утопленной филенкой, светлыми деревянными фасадами, унитазом-моноблоком, разноцветными стенами, столешницей из талькохлорита, белой столешницей и акцентной стеной
Идея дизайна: большой туалет в стиле неоклассика (современная классика) с синей плиткой, врезной раковиной, керамической плиткой, полом из керамической плитки, синим полом, фасадами с утопленной филенкой, светлыми деревянными фасадами, унитазом-моноблоком, разноцветными стенами, столешницей из талькохлорита, белой столешницей и акцентной стеной

Стильный дизайн: п-образная кухня среднего размера в стиле неоклассика (современная классика) с врезной мойкой, фасадами в стиле шейкер, синими фасадами, столешницей из кварцевого агломерата, серым фартуком, фартуком из плитки кабанчик, техникой из нержавеющей стали, темным паркетным полом, полуостровом и коричневым полом - последний тренд

Scott Conover
На фото: большая отдельная прачечная в стиле неоклассика (современная классика) с белыми фасадами, столешницей из ламината, бетонным полом, со стиральной и сушильной машиной рядом, открытыми фасадами, черным полом, белой столешницей и серыми стенами
На фото: большая отдельная прачечная в стиле неоклассика (современная классика) с белыми фасадами, столешницей из ламината, бетонным полом, со стиральной и сушильной машиной рядом, открытыми фасадами, черным полом, белой столешницей и серыми стенами
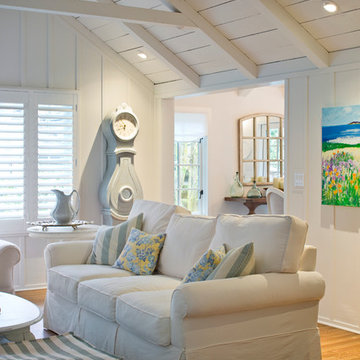
Стильный дизайн: парадная, открытая гостиная комната среднего размера в стиле неоклассика (современная классика) с белыми стенами, паркетным полом среднего тона, стандартным камином, фасадом камина из камня и телевизором на стене - последний тренд
Стиль Неоклассика (Современная классика) – серые квартиры и дома
8


















