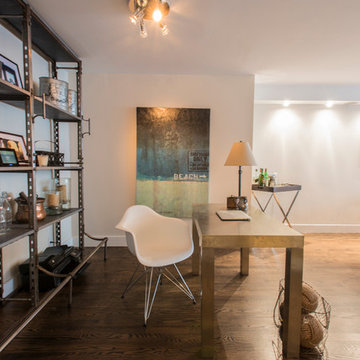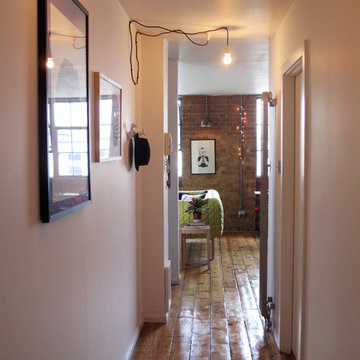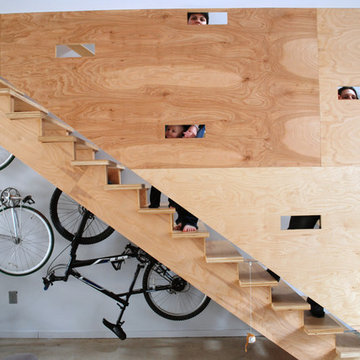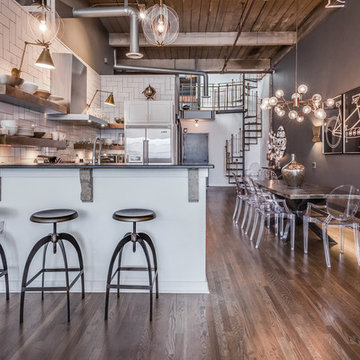Стиль Лофт – коричневые квартиры и дома
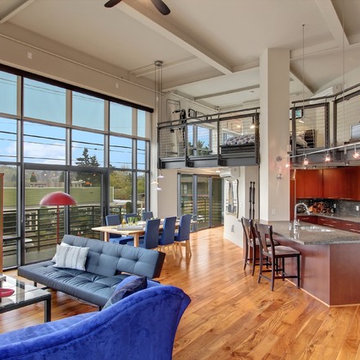
Пример оригинального дизайна: открытая гостиная комната в стиле лофт с белыми стенами

Upon entering the penthouse the light and dark contrast continues. The exposed ceiling structure is stained to mimic the 1st floor's "tarred" ceiling. The reclaimed fir plank floor is painted a light vanilla cream. And, the hand plastered concrete fireplace is the visual anchor that all the rooms radiate off of. Tucked behind the fireplace is an intimate library space.
Photo by Lincoln Barber

Bennett Frank McCarthy Architects, Inc.
Стильный дизайн: кухня-гостиная в стиле лофт с с полувстраиваемой мойкой (с передним бортиком) - последний тренд
Стильный дизайн: кухня-гостиная в стиле лофт с с полувстраиваемой мойкой (с передним бортиком) - последний тренд
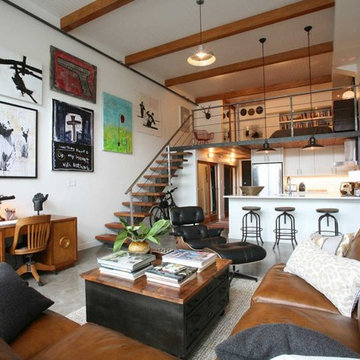
Oliver Simon Design
Источник вдохновения для домашнего уюта: открытая гостиная комната в стиле лофт без телевизора
Источник вдохновения для домашнего уюта: открытая гостиная комната в стиле лофт без телевизора

The clients wanted us to create a space that was open feeling, with lots of storage, room to entertain large groups, and a warm and sophisticated color palette. In response to this, we designed a layout in which the corridor is eliminated and the experience upon entering the space is open, inviting and more functional for cooking and entertaining. In contrast to the public spaces, the bedroom feels private and calm tucked behind a wall of built-in cabinetry.
Lincoln Barbour
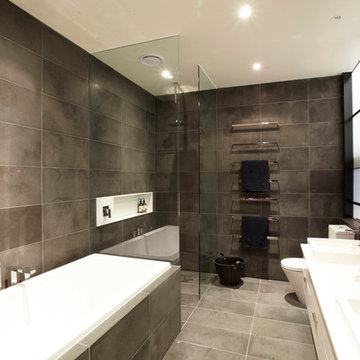
The ensuite bathroom has natural bluestone on the walls and floor, set-off by simple white fixtures and benchtops. Natural light comes in via frosted glass from the stiar atrium to the right.
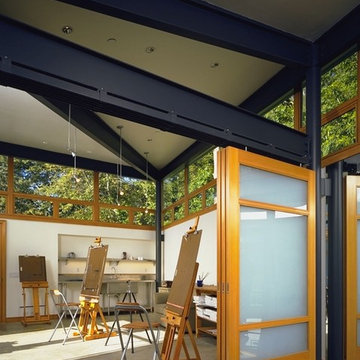
This California art and exercise studio located near the Pacific Ocean incorporates Quantum’s custom wood Signature Series windows and Lift & Slide doors. The architect called for Clear Vertical Grain (CVG) Douglas Fir throughout the project with Ironwood Sills used on the Lift & Slide doors.
Sequential angled windows with sandblasted, or obscure, glass allow for natural lighting to enter indoors, yet add ventilation, security, and privacy for its inhabitants. Steel reinforced mullions satisfy the need for structural integrity.
Inside the studio are found interior hanging panels with sandblasted glass sliding along an overhead track system. These panels allow for the building’s interior to be partitioned off into two distinct spaces.
Leading to the exterior are bypass pocketing Lift & Slide doors complete with screens. To further enhance security no flush pulls were installed on the exterior of the door panels.
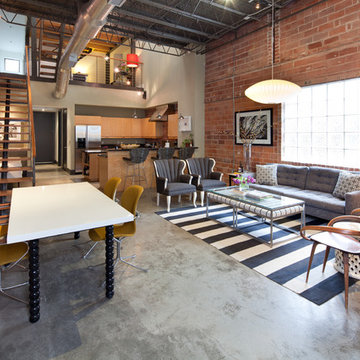
Photos by Julie Soefer
Источник вдохновения для домашнего уюта: открытая гостиная комната в стиле лофт с ковром на полу без камина, телевизора
Источник вдохновения для домашнего уюта: открытая гостиная комната в стиле лофт с ковром на полу без камина, телевизора

Established in 1895 as a warehouse for the spice trade, 481 Washington was built to last. With its 25-inch-thick base and enchanting Beaux Arts facade, this regal structure later housed a thriving Hudson Square printing company. After an impeccable renovation, the magnificent loft building’s original arched windows and exquisite cornice remain a testament to the grandeur of days past. Perfectly anchored between Soho and Tribeca, Spice Warehouse has been converted into 12 spacious full-floor lofts that seamlessly fuse Old World character with modern convenience. Steps from the Hudson River, Spice Warehouse is within walking distance of renowned restaurants, famed art galleries, specialty shops and boutiques. With its golden sunsets and outstanding facilities, this is the ideal destination for those seeking the tranquil pleasures of the Hudson River waterfront.
Expansive private floor residences were designed to be both versatile and functional, each with 3 to 4 bedrooms, 3 full baths, and a home office. Several residences enjoy dramatic Hudson River views.
This open space has been designed to accommodate a perfect Tribeca city lifestyle for entertaining, relaxing and working.
This living room design reflects a tailored “old world” look, respecting the original features of the Spice Warehouse. With its high ceilings, arched windows, original brick wall and iron columns, this space is a testament of ancient time and old world elegance.
The design choices are a combination of neutral, modern finishes such as the Oak natural matte finish floors and white walls, white shaker style kitchen cabinets, combined with a lot of texture found in the brick wall, the iron columns and the various fabrics and furniture pieces finishes used thorughout the space and highlited by a beautiful natural light brought in through a wall of arched windows.
The layout is open and flowing to keep the feel of grandeur of the space so each piece and design finish can be admired individually.
As soon as you enter, a comfortable Eames Lounge chair invites you in, giving her back to a solid brick wall adorned by the “cappucino” art photography piece by Francis Augustine and surrounded by flowing linen taupe window drapes and a shiny cowhide rug.
The cream linen sectional sofa takes center stage, with its sea of textures pillows, giving it character, comfort and uniqueness. The living room combines modern lines such as the Hans Wegner Shell chairs in walnut and black fabric with rustic elements such as this one of a kind Indonesian antique coffee table, giant iron antique wall clock and hand made jute rug which set the old world tone for an exceptional interior.
Photography: Francis Augustine

Пример оригинального дизайна: гостиная комната в стиле лофт с бетонным полом

Private residence. Photo by KuDa Photography
Идея дизайна: большой параллельный домашний бар в стиле лофт с барной стойкой, искусственно-состаренными фасадами, разноцветным фартуком, темным паркетным полом и черным полом
Идея дизайна: большой параллельный домашний бар в стиле лофт с барной стойкой, искусственно-состаренными фасадами, разноцветным фартуком, темным паркетным полом и черным полом
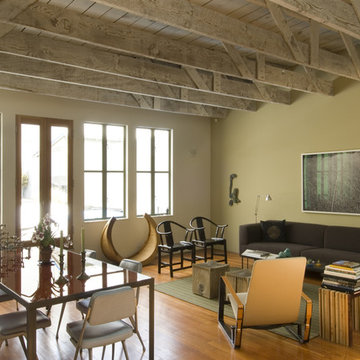
Photos Courtesy of Sharon Risedorph and Arrowood Photography
На фото: открытая гостиная комната в стиле лофт с паркетным полом среднего тона и акцентной стеной
На фото: открытая гостиная комната в стиле лофт с паркетным полом среднего тона и акцентной стеной
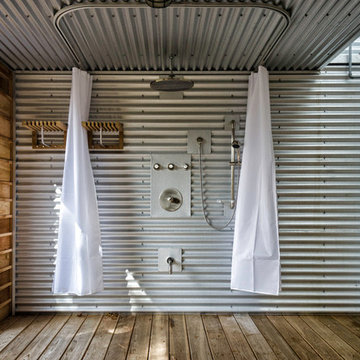
A necessity for every beach house is an outdoor shower.
Corrugated steel clads the walls of this outdoor shower to create an industrial outdoor feature.
Located under the main deck, this outdoor shower provides home owners with a great space to rinse off after a day on the sandy beach and prevents sand from being tracked inside.
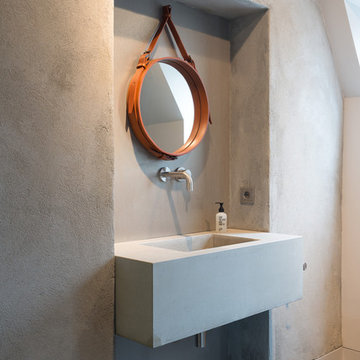
Стильный дизайн: туалет в стиле лофт с серыми стенами, подвесной раковиной и столешницей из бетона - последний тренд
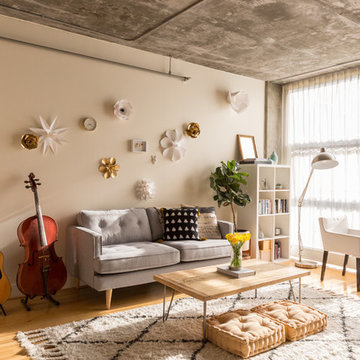
Photo: Lauren Andersen © 2017 Houzz
Идея дизайна: гостиная комната в стиле лофт с бежевыми стенами, паркетным полом среднего тона и коричневым полом
Идея дизайна: гостиная комната в стиле лофт с бежевыми стенами, паркетным полом среднего тона и коричневым полом
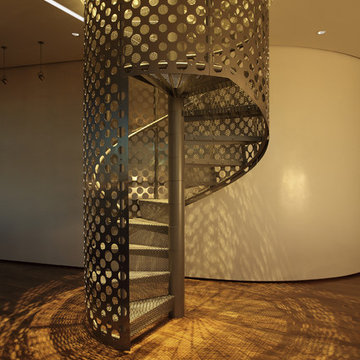
This sixth floor penthouse overlooks the city lakes, the Uptown retail district and the city skyline beyond. Designed for a young professional, the space is shaped by distinguishing the private and public realms through sculptural spatial gestures. Upon entry, a curved wall of white marble dust plaster pulls one into the space and delineates the boundary of the private master suite. The master bedroom space is screened from the entry by a translucent glass wall layered with a perforated veil creating optical dynamics and movement. This functions to privatize the master suite, while still allowing light to filter through the space to the entry. Suspended cabinet elements of Australian Walnut float opposite the curved white wall and Walnut floors lead one into the living room and kitchen spaces.
A custom perforated stainless steel shroud surrounds a spiral stair that leads to a roof deck and garden space above, creating a daylit lantern within the center of the space. The concept for the stair began with the metaphor of water as a connection to the chain of city lakes. An image of water was abstracted into a series of pixels that were translated into a series of varying perforations, creating a dynamic pattern cut out of curved stainless steel panels. The result creates a sensory exciting path of movement and light, allowing the user to move up and down through dramatic shadow patterns that change with the position of the sun, transforming the light within the space.
The kitchen is composed of Cherry and translucent glass cabinets with stainless steel shelves and countertops creating a progressive, modern backdrop to the interior edge of the living space. The powder room draws light through translucent glass, nestled behind the kitchen. Lines of light within, and suspended from the ceiling extend through the space toward the glass perimeter, defining a graphic counterpoint to the natural light from the perimeter full height glass.
Within the master suite a freestanding Burlington stone bathroom mass creates solidity and privacy while separating the bedroom area from the bath and dressing spaces. The curved wall creates a walk-in dressing space as a fine boutique within the suite. The suspended screen acts as art within the master bedroom while filtering the light from the full height windows which open to the city beyond.
The guest suite and office is located behind the pale blue wall of the kitchen through a sliding translucent glass panel. Natural light reaches the interior spaces of the dressing room and bath over partial height walls and clerestory glass.
Стиль Лофт – коричневые квартиры и дома
5
