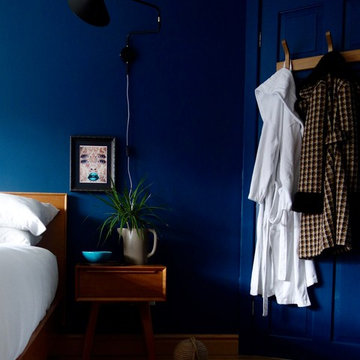Спальня в стиле ретро с светлым паркетным полом – фото дизайна интерьера
Сортировать:
Бюджет
Сортировать:Популярное за сегодня
41 - 60 из 1 195 фото
1 из 3
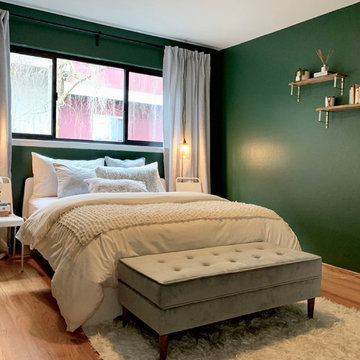
I mixed this green wall paint to emulate the greenery of a forest. In contrast, I paired the bedding with cool silvers and crisp whites.
Bench at the foot of the bed was a great find for $70 at local home goods store!
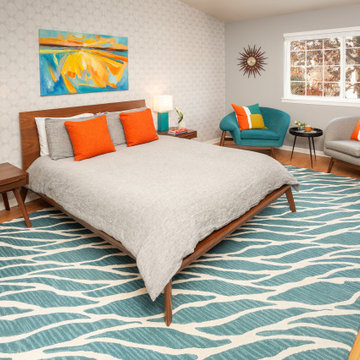
Стильный дизайн: хозяйская спальня среднего размера в стиле ретро с серыми стенами, светлым паркетным полом, коричневым полом, сводчатым потолком и обоями на стенах - последний тренд
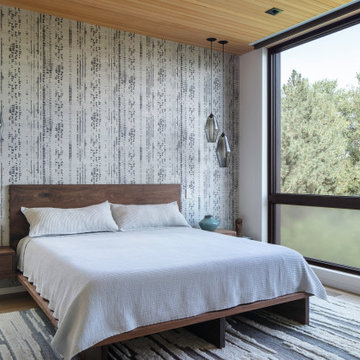
На фото: хозяйская спальня в стиле ретро с светлым паркетным полом, деревянным потолком и обоями на стенах с
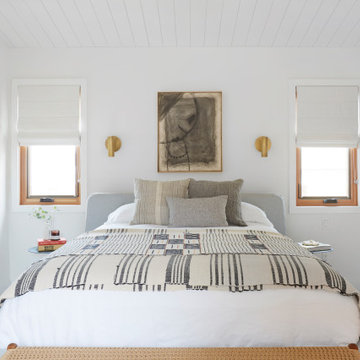
Свежая идея для дизайна: гостевая спальня (комната для гостей) в стиле ретро с белыми стенами, светлым паркетным полом, бежевым полом и деревянным потолком без камина - отличное фото интерьера
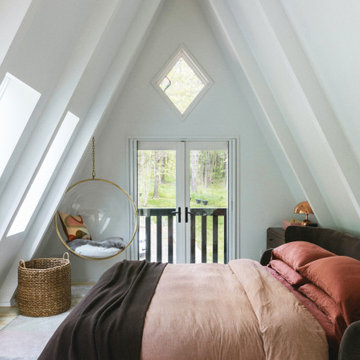
Идея дизайна: хозяйская спальня среднего размера в стиле ретро с белыми стенами, светлым паркетным полом, стандартным камином, фасадом камина из камня, бежевым полом и балками на потолке
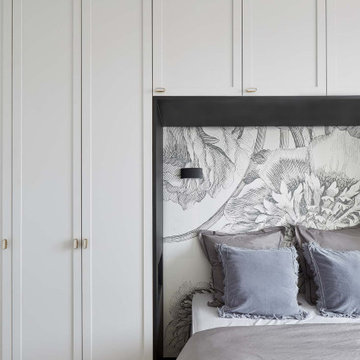
Стильный дизайн: спальня в стиле ретро с серыми стенами, светлым паркетным полом и обоями на стенах - последний тренд
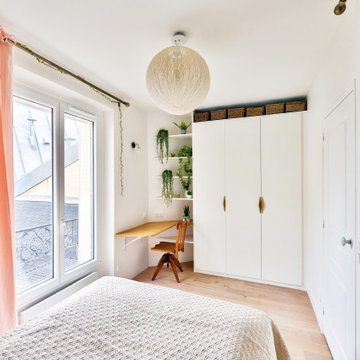
La chambre possède un coin bureau ainsi qu'un grand dressing.
На фото: спальня среднего размера в стиле ретро с белыми стенами и светлым паркетным полом без камина
На фото: спальня среднего размера в стиле ретро с белыми стенами и светлым паркетным полом без камина
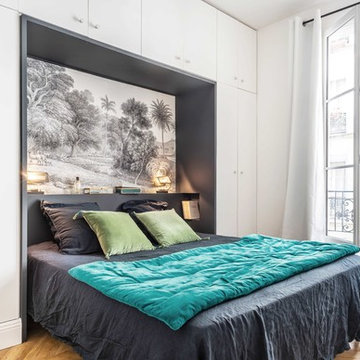
L’appartement est situé au second étage d'un immeuble des années Haussmann dans le 17ème arrondissement. L’envie était de ne pas n’altérer le charme de l’ancien tout en apportant une touche de design et de modernité. Certains éléments comme les corniches ou le parquet ont été restaurés. Le choix des carrelages et des finitions de cuisine soulignent encore ce parti pris. La bibliothèque, le dressing et la tête de lit s’intègrent dans cet ensemble pour permettre de mettre en avant les meubles sans les alourdir. Le choix des lampes et des mobiliers signés finissent de faire le lien entre design et histoire.
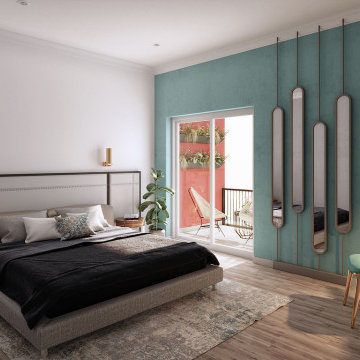
This is 3D Interior Visualization Of a Master Bedroom By a 3D interior design studio, in Houston, Texas. In this 3D Interior Visualization, the bedroom has a Sky green sofa, Table, TV, Furniture, a Fireplace under the tv table that looks so relaxing, and glass windows with an outside view. There are also 2 Doors in the 3d interior design and another table having Lamps on it. The 3D interior visualization of the Master bedroom idea is very popular. Our CGI design studio Designs For House 3D Interior Design areas like living room, bedroom, kitchen, bathroom, office interior, mall, & commercial also.

Источник вдохновения для домашнего уюта: хозяйская спальня в стиле ретро с светлым паркетным полом и потолком из вагонки
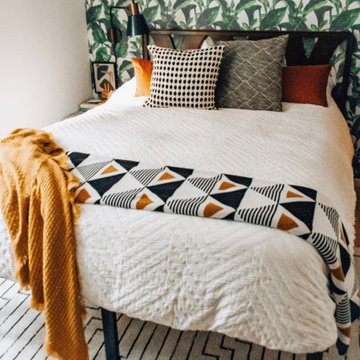
Идея дизайна: маленькая гостевая спальня (комната для гостей) в стиле ретро с белыми стенами, светлым паркетным полом и бежевым полом для на участке и в саду
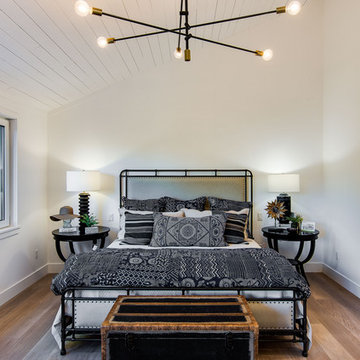
Here is an architecturally built house from the early 1970's which was brought into the new century during this complete home remodel by opening up the main living space with two small additions off the back of the house creating a seamless exterior wall, dropping the floor to one level throughout, exposing the post an beam supports, creating main level on-suite, den/office space, refurbishing the existing powder room, adding a butlers pantry, creating an over sized kitchen with 17' island, refurbishing the existing bedrooms and creating a new master bedroom floor plan with walk in closet, adding an upstairs bonus room off an existing porch, remodeling the existing guest bathroom, and creating an in-law suite out of the existing workshop and garden tool room.
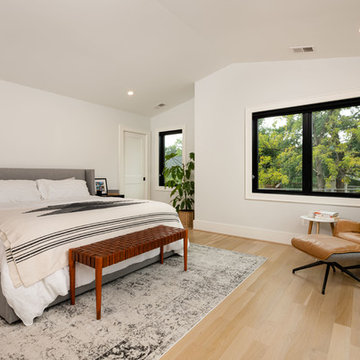
На фото: большая хозяйская спальня в стиле ретро с белыми стенами, светлым паркетным полом и коричневым полом без камина
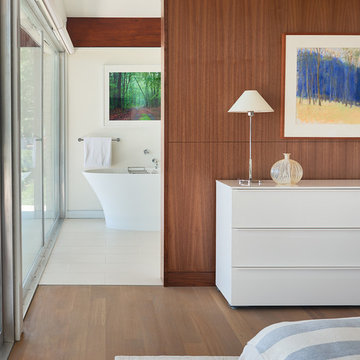
Photography: Anice Hoachlander, Hoachlander Davis Photography.
Источник вдохновения для домашнего уюта: большая хозяйская спальня в стиле ретро с светлым паркетным полом и белыми стенами
Источник вдохновения для домашнего уюта: большая хозяйская спальня в стиле ретро с светлым паркетным полом и белыми стенами
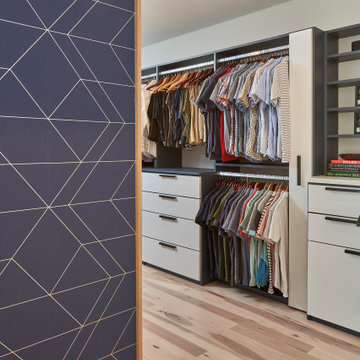
© Lassiter Photography | ReVisionCharlotte.com
Свежая идея для дизайна: хозяйская спальня среднего размера в стиле ретро с белыми стенами, светлым паркетным полом, коричневым полом и обоями на стенах - отличное фото интерьера
Свежая идея для дизайна: хозяйская спальня среднего размера в стиле ретро с белыми стенами, светлым паркетным полом, коричневым полом и обоями на стенах - отличное фото интерьера
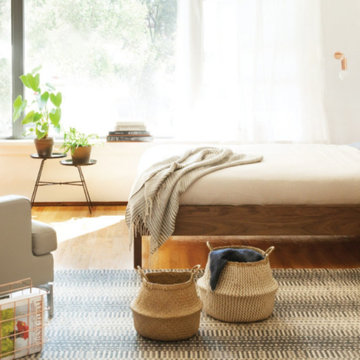
Пример оригинального дизайна: большая хозяйская спальня в стиле ретро с белыми стенами, светлым паркетным полом и коричневым полом без камина
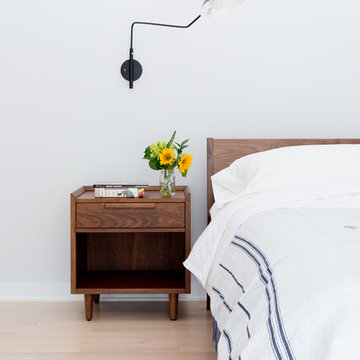
Photo: Amy Bartlam
На фото: большая спальня в стиле ретро с серыми стенами и светлым паркетным полом с
На фото: большая спальня в стиле ретро с серыми стенами и светлым паркетным полом с
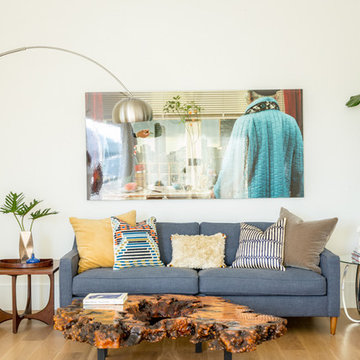
The vision for the Master bedroom was to incorporate the more traditional oriental rug that they bought when they were first married, while making this space feel fresh and modern and lounge-worthy. I love how the room brings together new and old in so many different ways: a traditional oil painting hangs above the streamlined, modern low profile bed, which in turn is flanked by two iconic mid-century bubble sconces.
Shop the master bedroom here http://www.decorist.com/showhouse/room/13/master-bedroom/
Photo by Aubrie Pick
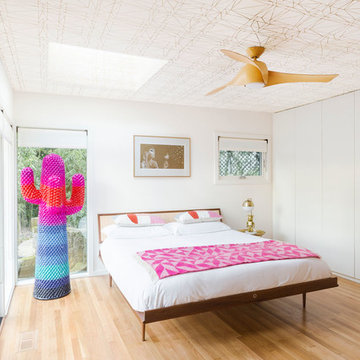
The architecture of this mid-century ranch in Portland’s West Hills oozes modernism’s core values. We wanted to focus on areas of the home that didn’t maximize the architectural beauty. The Client—a family of three, with Lucy the Great Dane, wanted to improve what was existing and update the kitchen and Jack and Jill Bathrooms, add some cool storage solutions and generally revamp the house.
We totally reimagined the entry to provide a “wow” moment for all to enjoy whilst entering the property. A giant pivot door was used to replace the dated solid wood door and side light.
We designed and built new open cabinetry in the kitchen allowing for more light in what was a dark spot. The kitchen got a makeover by reconfiguring the key elements and new concrete flooring, new stove, hood, bar, counter top, and a new lighting plan.
Our work on the Humphrey House was featured in Dwell Magazine.
Спальня в стиле ретро с светлым паркетным полом – фото дизайна интерьера
3
