Спальня в стиле рустика с светлым паркетным полом – фото дизайна интерьера
Сортировать:
Бюджет
Сортировать:Популярное за сегодня
1 - 20 из 1 354 фото
1 из 3
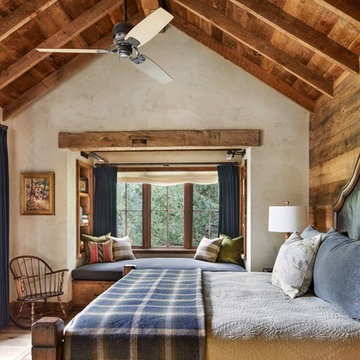
Свежая идея для дизайна: хозяйская спальня в стиле рустика с бежевыми стенами, светлым паркетным полом и синими шторами без камина - отличное фото интерьера
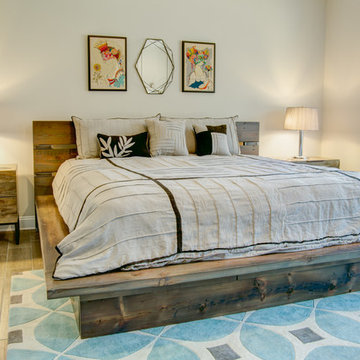
Platform bed hand crafted from reclaimed barnwood and fabricated steel. King size
Стильный дизайн: большая хозяйская спальня в стиле рустика с коричневым полом, серыми стенами, светлым паркетным полом и фасадом камина из металла без камина - последний тренд
Стильный дизайн: большая хозяйская спальня в стиле рустика с коричневым полом, серыми стенами, светлым паркетным полом и фасадом камина из металла без камина - последний тренд
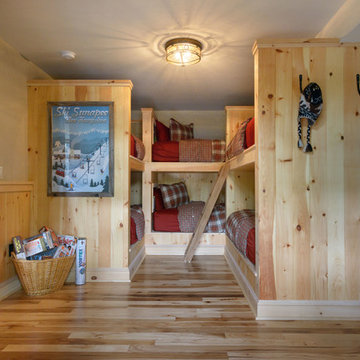
Built by Old Hampshire Designs, Inc.
John W. Hession, Photographer
На фото: гостевая спальня среднего размера, (комната для гостей) в стиле рустика с бежевыми стенами, светлым паркетным полом и бежевым полом без камина с
На фото: гостевая спальня среднего размера, (комната для гостей) в стиле рустика с бежевыми стенами, светлым паркетным полом и бежевым полом без камина с
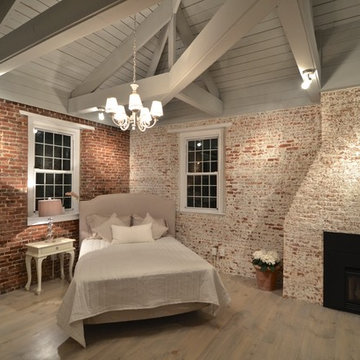
Stone Fireplace: Greenwich Gray Ledgestone
CityLight Homes project
For more visit: http://www.stoneyard.com/flippingboston
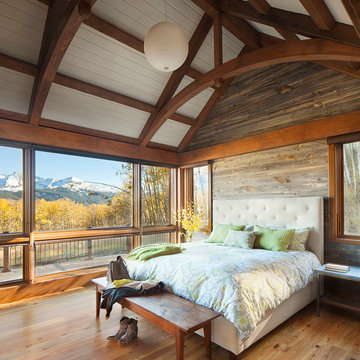
When full-time Massachusetts residents contemplate building a second home in Telluride, Colorado the question immediately arises; does it make most sense to hire a regionally based Rocky Mountain architect or a sea level architect conveniently located for all of the rigorous collaboration required for successful bespoke home design. Determined to prove the latter true, Siemasko + Verbridge accompanied the potential client as they scoured the undulating Telluride landscape in search of the perfect house site.
The selected site’s harmonious balance of untouched meadow rising up to meet the edge of an aspen grove and the opposing 180 degree view of Wilson’s Range spoke to everyone. A plateau just beyond a fork in the meadow provided a natural flatland, requiring little excavation and yet the right amount of upland slope to capture the views. The intrinsic character of the site was only enriched by an elk trail and snake-rail fence.
Establishing the expanse of Wilson’s range would be best served by rejecting the notion of selected views, the central sweeping curve of the roof inverts a small saddle in the range with which it is perfectly aligned. The soaring wave of custom windows and the open floor plan make the relatively modest house feel sizable despite its footprint of just under 2,000 square feet. Officially a two bedroom home, the bunk room and loft allow the home to comfortably sleep ten, encouraging large gatherings of family and friends. The home is completely off the grid in response to the unique and fragile qualities of the landscape. Great care was taken to respect the regions vernacular through the use of mostly native materials and a palette derived from the terrain found at 9,820 feet above sea level.
Photographer: Gibeon Photography
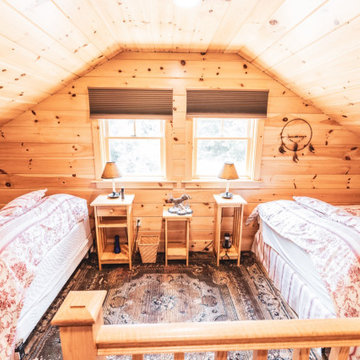
Balcony Loft Bedroom
Свежая идея для дизайна: спальня на антресоли в стиле рустика с светлым паркетным полом, сводчатым потолком и деревянными стенами - отличное фото интерьера
Свежая идея для дизайна: спальня на антресоли в стиле рустика с светлым паркетным полом, сводчатым потолком и деревянными стенами - отличное фото интерьера
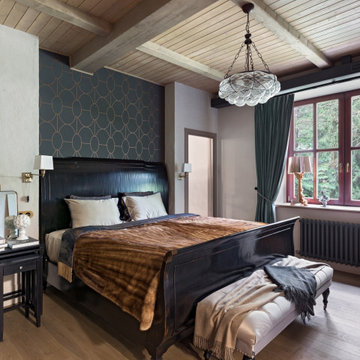
Источник вдохновения для домашнего уюта: хозяйская спальня в стиле рустика с разноцветными стенами, балками на потолке, деревянным потолком, обоями на стенах, светлым паркетным полом и кроватью в нише
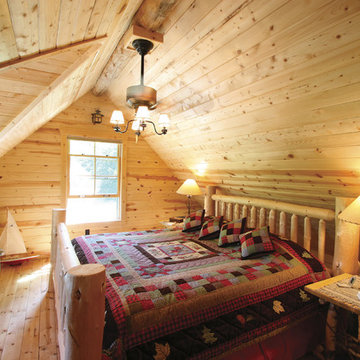
Идея дизайна: гостевая спальня среднего размера, (комната для гостей) в стиле рустика с бежевыми стенами, светлым паркетным полом и бежевым полом без камина
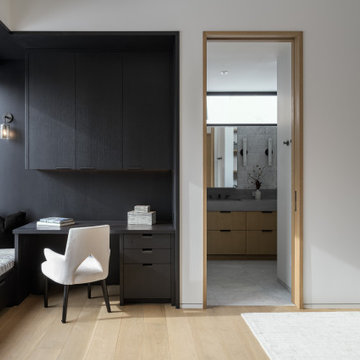
The Glo A5 triple-pane windows and doors were utilized for their advanced performance capabilities. Year-round comfort is achieved by the thermally-broken aluminum frame, low iron glass, multiple air seals, and argon-filled glazing. Advanced thermal technology was pivotal for the home’s design considering the amount of glazing that is used throughout the home. The windows and multiple 16’ sliding doors are one of the main features of the home’s design, focusing heavily on the beauty of Idaho. The doors also allow easy access to the deck, creating an eagle-eye view of the Valley.
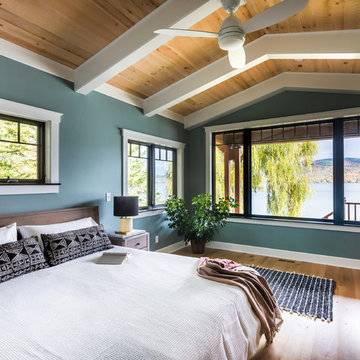
Master bedroom with lake front views
На фото: большая хозяйская спальня в стиле рустика с зелеными стенами, светлым паркетным полом и бежевым полом
На фото: большая хозяйская спальня в стиле рустика с зелеными стенами, светлым паркетным полом и бежевым полом
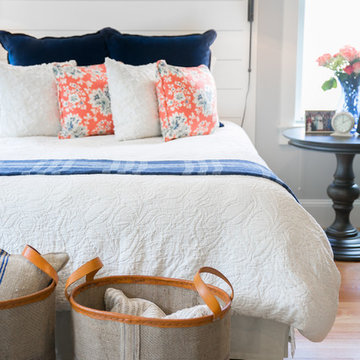
Maine Photo Company - Liz Donnelly
Стильный дизайн: хозяйская спальня в стиле рустика с серыми стенами и светлым паркетным полом - последний тренд
Стильный дизайн: хозяйская спальня в стиле рустика с серыми стенами и светлым паркетным полом - последний тренд
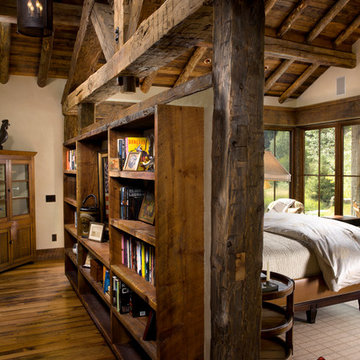
Идея дизайна: спальня среднего размера в стиле рустика с светлым паркетным полом и бежевыми стенами
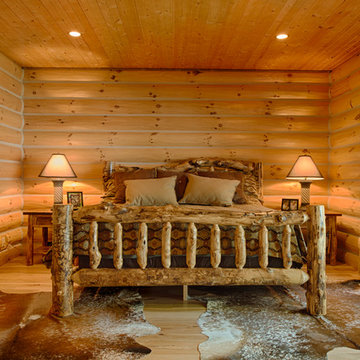
Scott Amundson Photography LLC
На фото: спальня в стиле рустика с светлым паркетным полом без камина с
На фото: спальня в стиле рустика с светлым паркетным полом без камина с
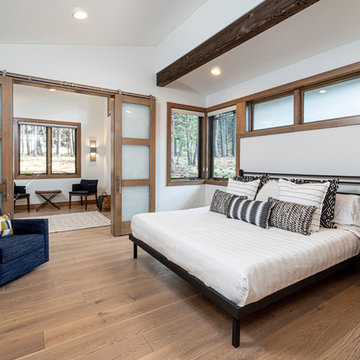
Master Bedroom with Meditation Room connection.
На фото: хозяйская спальня среднего размера в стиле рустика с белыми стенами, светлым паркетным полом и бежевым полом без камина
На фото: хозяйская спальня среднего размера в стиле рустика с белыми стенами, светлым паркетным полом и бежевым полом без камина
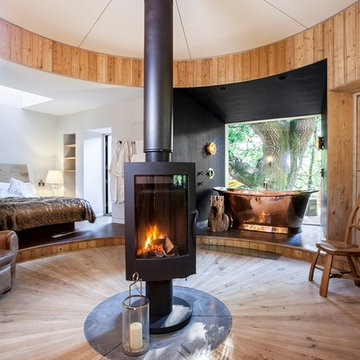
Sandy Steele Perkins Photography
Идея дизайна: спальня среднего размера в стиле рустика с светлым паркетным полом, бежевым полом и печью-буржуйкой
Идея дизайна: спальня среднего размера в стиле рустика с светлым паркетным полом, бежевым полом и печью-буржуйкой
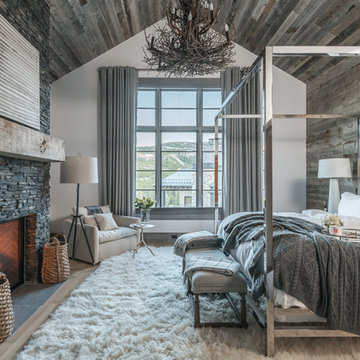
Audrey Hall Photography
Пример оригинального дизайна: большая хозяйская спальня в стиле рустика с белыми стенами, светлым паркетным полом, стандартным камином, фасадом камина из камня и бежевым полом
Пример оригинального дизайна: большая хозяйская спальня в стиле рустика с белыми стенами, светлым паркетным полом, стандартным камином, фасадом камина из камня и бежевым полом
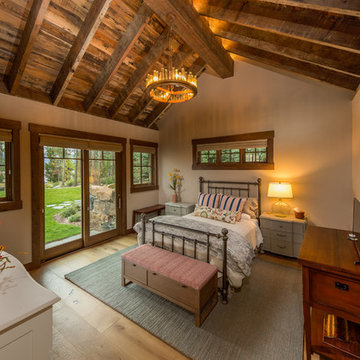
Large Mountain Rustic home on Grand Lake. All reclaimed materials on the exterior. Large timber corbels and beam work with exposed rafters define the exterior. High-end interior finishes and cabinetry throughout.
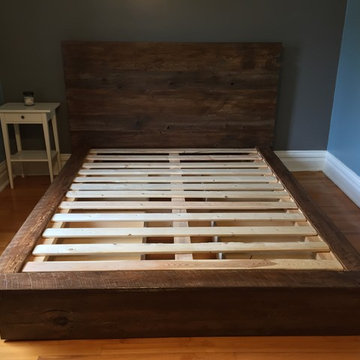
This photo shows this bed without the mattress.
На фото: маленькая хозяйская спальня в стиле рустика с синими стенами и светлым паркетным полом для на участке и в саду с
На фото: маленькая хозяйская спальня в стиле рустика с синими стенами и светлым паркетным полом для на участке и в саду с

Emily Minton Redfield
Идея дизайна: хозяйская спальня в стиле рустика с светлым паркетным полом, горизонтальным камином, бежевым полом, телевизором, серыми стенами, фасадом камина из металла, сводчатым потолком и обоями на стенах
Идея дизайна: хозяйская спальня в стиле рустика с светлым паркетным полом, горизонтальным камином, бежевым полом, телевизором, серыми стенами, фасадом камина из металла, сводчатым потолком и обоями на стенах
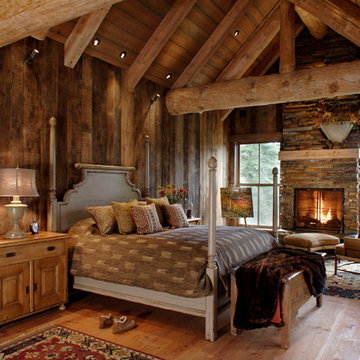
На фото: большая хозяйская спальня: освещение в стиле рустика с бежевыми стенами, светлым паркетным полом, стандартным камином, фасадом камина из камня и бежевым полом с
Спальня в стиле рустика с светлым паркетным полом – фото дизайна интерьера
1