Спальня в стиле модернизм с серым полом – фото дизайна интерьера
Сортировать:
Бюджет
Сортировать:Популярное за сегодня
41 - 60 из 4 893 фото
1 из 3
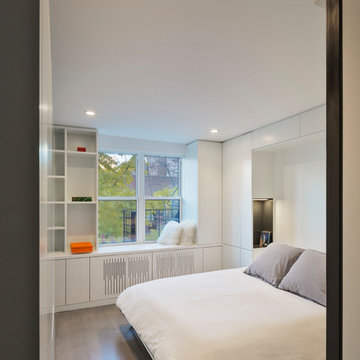
Overlooking Bleecker Street in the heart of the West Village, this compact one bedroom apartment required a gut renovation including the replacement of the windows.
This intricate project focused on providing functional flexibility and ensuring that every square inch of space is put to good use. Cabinetry, closets and shelving play a key role in shaping the spaces.
The typical boundaries between living and sleeping areas are blurred by employing clear glass sliding doors and a clerestory around of the freestanding storage wall between the bedroom and lounge. The kitchen extends into the lounge seamlessly, with an island that doubles as a dining table and layout space for a concealed study/desk adjacent. The bedroom transforms into a playroom for the nursery by folding the bed into another storage wall.
In order to maximize the sense of openness, most materials are white including satin lacquer cabinetry, Corian counters at the seat wall and CNC milled Corian panels enclosing the HVAC systems. White Oak flooring is stained gray with a whitewash finish. Steel elements provide contrast, with a blackened finish to the door system, column and beams. Concrete tile and slab is used throughout the Bathroom to act as a counterpoint to the predominantly white living areas.
archphoto.com
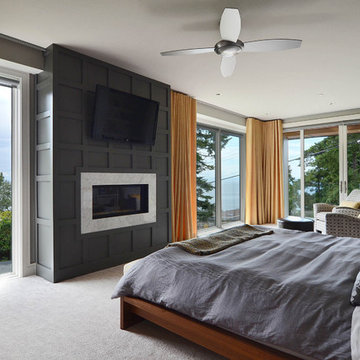
Project Homeworks takes a balanced approach to their job: clients needs, trends and budget. At Project Homeworks we value and respect our clients and strive to produce pleasing results for them and their environment in an efficient and timely manner.
Cyndi began her decorating experience working for a specialty home decor and linen store, where she found her interest growing towards window displays for the company.
Over the years, she honed her skills of interior design, such as colour and balance, through building several of her and her husband's homes. This grew into a business and Project:Homeworks was born in 2000. After several lottery houses, showrooms and private residences, Cyndi continues to find enjoyment and satisfaction in creating a warm environment for Project:Homeworks clientele
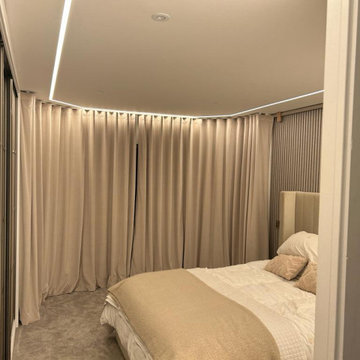
Step into this bedroom in Exeter. For this transformation, the client wanted a fitted wardrobe system for their master bedroom, to enhance the organisation and breathe new life into the space.
For this project, the Volante range was used, known for its sophisticated look with its sleek sliding doors. Stretching from floor to ceiling, the wardrobe not only maximises storage space but also exudes an aura of modern elegance. The chosen colour palette played a crucial role in enhancing the overall ambience, with a light beige tone adding warmth and tranquillity to the room.
This wardrobe offers a seamless and organised storage solution, effectively eliminating the need for additional bulky furniture pieces. The interior of the fitted wardrobe is intelligently designed to accommodate various storage needs including a space to conceal the television when not in use, as one of the client’s specifications.
Do you need a customised storage solution for your space? Get in touch with us.
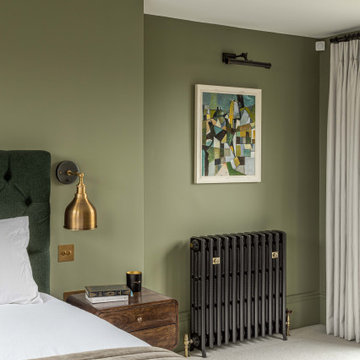
На фото: гостевая спальня среднего размера, (комната для гостей) в стиле модернизм с зелеными стенами, ковровым покрытием и серым полом с
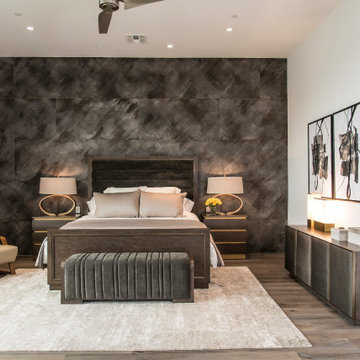
Above and Beyond is the third residence in a four-home collection in Paradise Valley, Arizona. Originally the site of the abandoned Kachina Elementary School, the infill community, appropriately named Kachina Estates, embraces the remarkable views of Camelback Mountain.
Nestled into an acre sized pie shaped cul-de-sac lot, the lot geometry and front facing view orientation created a remarkable privacy challenge and influenced the forward facing facade and massing. An iconic, stone-clad massing wall element rests within an oversized south-facing fenestration, creating separation and privacy while affording views “above and beyond.”
Above and Beyond has Mid-Century DNA married with a larger sense of mass and scale. The pool pavilion bridges from the main residence to a guest casita which visually completes the need for protection and privacy from street and solar exposure.
The pie-shaped lot which tapered to the south created a challenge to harvest south light. This was one of the largest spatial organization influencers for the design. The design undulates to embrace south sun and organically creates remarkable outdoor living spaces.
This modernist home has a palate of granite and limestone wall cladding, plaster, and a painted metal fascia. The wall cladding seamlessly enters and exits the architecture affording interior and exterior continuity.
Kachina Estates was named an Award of Merit winner at the 2019 Gold Nugget Awards in the category of Best Residential Detached Collection of the Year. The annual awards ceremony was held at the Pacific Coast Builders Conference in San Francisco, CA in May 2019.
Project Details: Above and Beyond
Architecture: Drewett Works
Developer/Builder: Bedbrock Developers
Interior Design: Est Est
Land Planner/Civil Engineer: CVL Consultants
Photography: Dino Tonn and Steven Thompson
Awards:
Gold Nugget Award of Merit - Kachina Estates - Residential Detached Collection of the Year
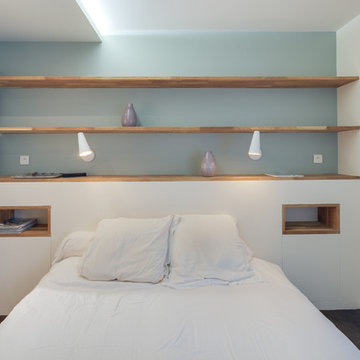
Chambre principale
(Crédit Photo : Yann Maignan)
На фото: хозяйская спальня среднего размера в стиле модернизм с синими стенами, ковровым покрытием и серым полом без камина с
На фото: хозяйская спальня среднего размера в стиле модернизм с синими стенами, ковровым покрытием и серым полом без камина с
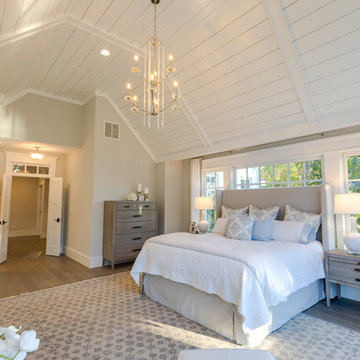
Jonathan Edwards Media
Стильный дизайн: большая хозяйская спальня в стиле модернизм с серыми стенами, паркетным полом среднего тона и серым полом - последний тренд
Стильный дизайн: большая хозяйская спальня в стиле модернизм с серыми стенами, паркетным полом среднего тона и серым полом - последний тренд
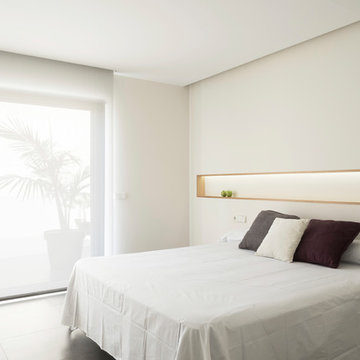
Fotografía: David Zarzoso y Lorenzo Franzi
Идея дизайна: спальня в стиле модернизм с белыми стенами и серым полом
Идея дизайна: спальня в стиле модернизм с белыми стенами и серым полом
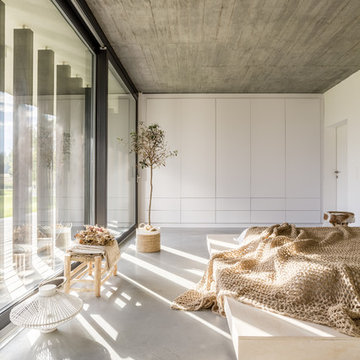
На фото: спальня в стиле модернизм с белыми стенами, бетонным полом и серым полом с
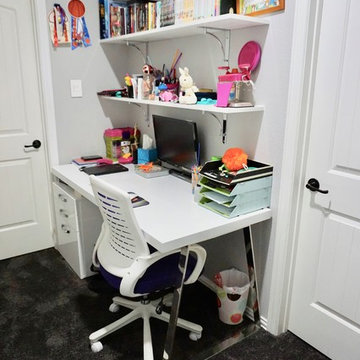
Стильный дизайн: спальня среднего размера на антресоли в стиле модернизм с серыми стенами, ковровым покрытием и серым полом - последний тренд
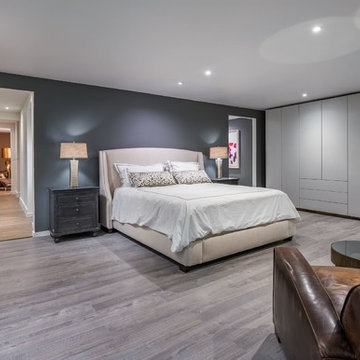
Innovative Home Solutions
Идея дизайна: большая хозяйская спальня в стиле модернизм с разноцветными стенами и серым полом
Идея дизайна: большая хозяйская спальня в стиле модернизм с разноцветными стенами и серым полом
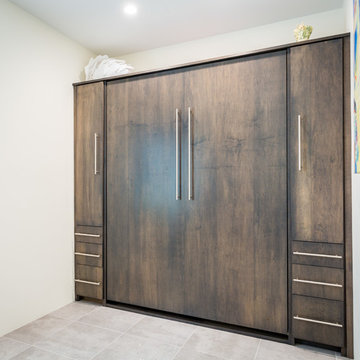
Although space was tight in this bedroom we made the most of it using this Murphy bed. These beds are also very attractive pieces of furniture when closed up and not in use.
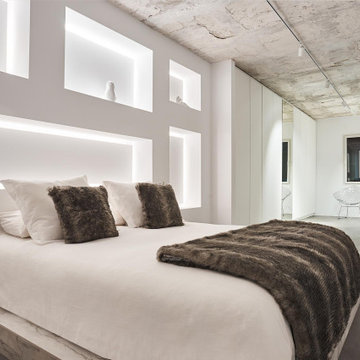
Стильный дизайн: спальня в стиле модернизм с белыми стенами, бетонным полом и серым полом - последний тренд
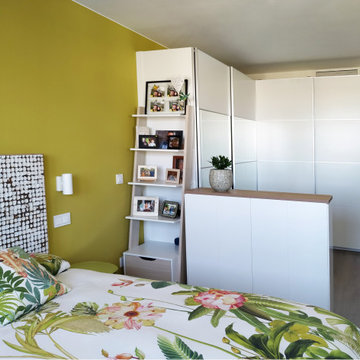
На фото: большая хозяйская спальня в белых тонах с отделкой деревом в стиле модернизм с зелеными стенами, паркетным полом среднего тона и серым полом с
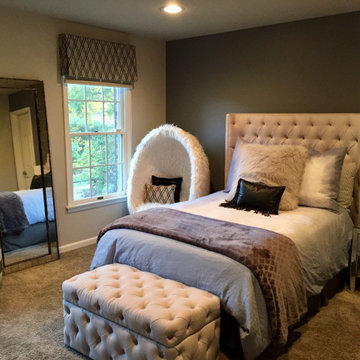
A modern black and gray teen girls bedroom with a fabulous accent wall and a fun egg chair to pull the space all together.
На фото: спальня среднего размера в стиле модернизм с серыми стенами, ковровым покрытием и серым полом
На фото: спальня среднего размера в стиле модернизм с серыми стенами, ковровым покрытием и серым полом
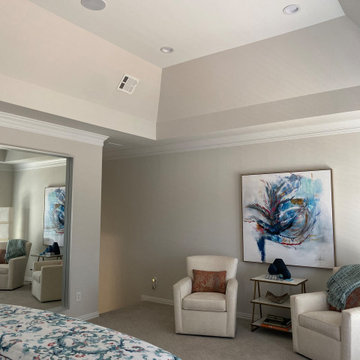
Идея дизайна: большая хозяйская спальня в стиле модернизм с серыми стенами, ковровым покрытием и серым полом без камина
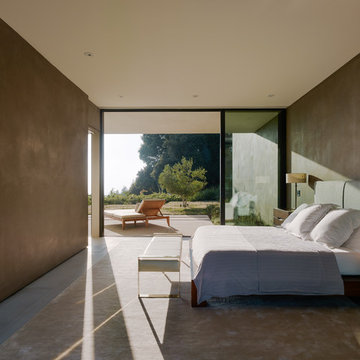
Joe Fletcher Photography and Noah Walker
Пример оригинального дизайна: большая спальня в стиле модернизм с коричневыми стенами и серым полом
Пример оригинального дизайна: большая спальня в стиле модернизм с коричневыми стенами и серым полом
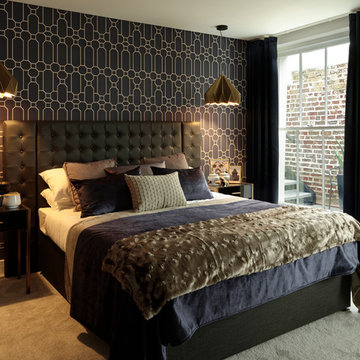
На фото: спальня среднего размера в стиле модернизм с серыми стенами, ковровым покрытием и серым полом
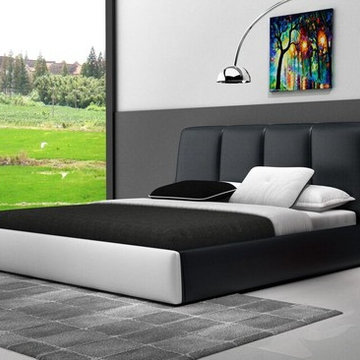
Product Code: D536, Upholstered In Bonded Leather
Color As Pictured: Black HX001-36 & White HX001-52, Deep Vertical Grooves On Headboard, Some Assembly Required. Available in double, queen and king size, other colors combination are available!
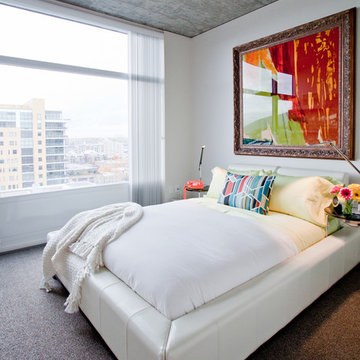
Strong artwork is the focal point in this modern, high-rise, bedroom in the heart of Portland, Oregon. A vintage orange bedside phone illustrates the playful personality of the client. The bed is clean, comfortable and inviting.
Спальня в стиле модернизм с серым полом – фото дизайна интерьера
3