Спальня в стиле модернизм с фасадом камина из плитки – фото дизайна интерьера
Сортировать:
Бюджет
Сортировать:Популярное за сегодня
41 - 60 из 346 фото
1 из 3
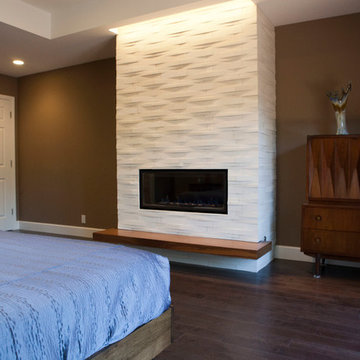
Master bedroom renovation by La/Con Builders in San Jose, CA.
Designed by Paladin Design in San Jose, CA.
Photo by homeowner.
Fireplace tile is Parallels-V from Island Stone.
Accent light above the fireplace is a micro grazer light channel from Edge Lighting.
The fireplace is a Regency HG40E.
The 'floating hearth' is a a custom walnut shelf from Custom Cabinets USA.
Mid Century Modern bedroom furniture.
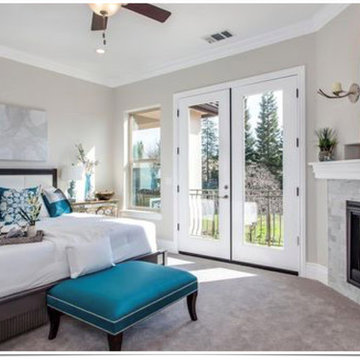
На фото: хозяйская спальня в стиле модернизм с серыми стенами, ковровым покрытием, стандартным камином, фасадом камина из плитки и бежевым полом с
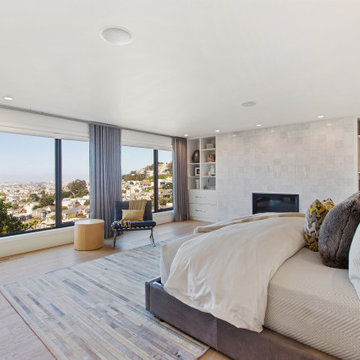
For our client, who had previous experience working with architects, we enlarged, completely gutted and remodeled this Twin Peaks diamond in the rough. The top floor had a rear-sloping ceiling that cut off the amazing view, so our first task was to raise the roof so the great room had a uniformly high ceiling. Clerestory windows bring in light from all directions. In addition, we removed walls, combined rooms, and installed floor-to-ceiling, wall-to-wall sliding doors in sleek black aluminum at each floor to create generous rooms with expansive views. At the basement, we created a full-floor art studio flooded with light and with an en-suite bathroom for the artist-owner. New exterior decks, stairs and glass railings create outdoor living opportunities at three of the four levels. We designed modern open-riser stairs with glass railings to replace the existing cramped interior stairs. The kitchen features a 16 foot long island which also functions as a dining table. We designed a custom wall-to-wall bookcase in the family room as well as three sleek tiled fireplaces with integrated bookcases. The bathrooms are entirely new and feature floating vanities and a modern freestanding tub in the master. Clean detailing and luxurious, contemporary finishes complete the look.
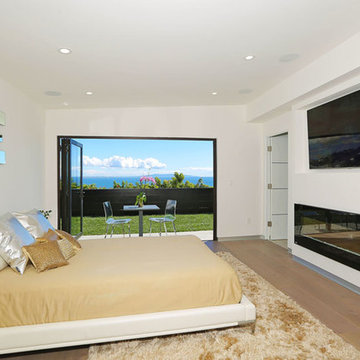
На фото: хозяйская спальня среднего размера в стиле модернизм с белыми стенами, светлым паркетным полом, горизонтальным камином, фасадом камина из плитки и коричневым полом с
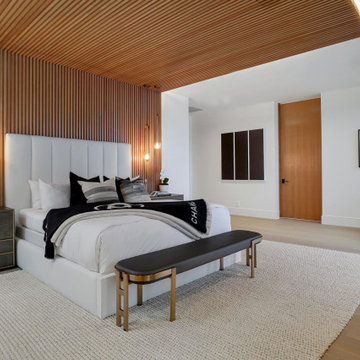
Modern Bedroom with wood slat accent wall that continues onto ceiling. Neutral bedroom furniture in colors black white and brown.
Свежая идея для дизайна: большая хозяйская спальня в стиле модернизм с белыми стенами, светлым паркетным полом, стандартным камином, фасадом камина из плитки, деревянным потолком и деревянными стенами - отличное фото интерьера
Свежая идея для дизайна: большая хозяйская спальня в стиле модернизм с белыми стенами, светлым паркетным полом, стандартным камином, фасадом камина из плитки, деревянным потолком и деревянными стенами - отличное фото интерьера
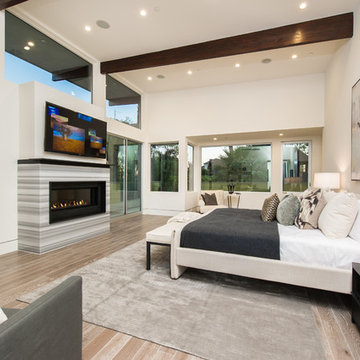
LA Westside's Expert Home Media and Design Studio
Home Media Design & Installation
Location: 7261 Woodley Ave
Van Nuys, CA 91406
На фото: большая хозяйская спальня в стиле модернизм с белыми стенами, светлым паркетным полом, горизонтальным камином, фасадом камина из плитки и коричневым полом
На фото: большая хозяйская спальня в стиле модернизм с белыми стенами, светлым паркетным полом, горизонтальным камином, фасадом камина из плитки и коричневым полом
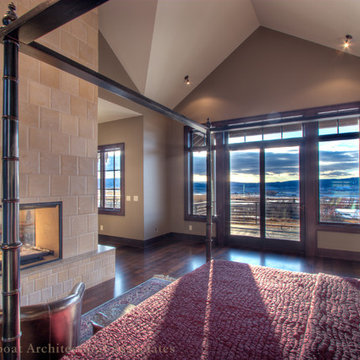
Ken Lee Photographer
Идея дизайна: огромная хозяйская спальня в стиле модернизм с паркетным полом среднего тона, двусторонним камином и фасадом камина из плитки
Идея дизайна: огромная хозяйская спальня в стиле модернизм с паркетным полом среднего тона, двусторонним камином и фасадом камина из плитки
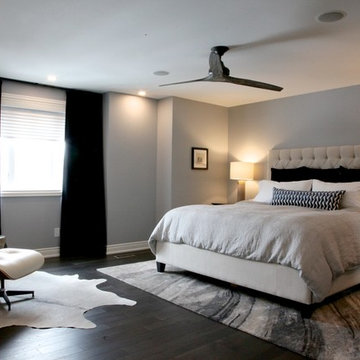
jessicanjeanphotos
Источник вдохновения для домашнего уюта: хозяйская спальня среднего размера в стиле модернизм с серыми стенами, темным паркетным полом, горизонтальным камином, фасадом камина из плитки и коричневым полом
Источник вдохновения для домашнего уюта: хозяйская спальня среднего размера в стиле модернизм с серыми стенами, темным паркетным полом, горизонтальным камином, фасадом камина из плитки и коричневым полом
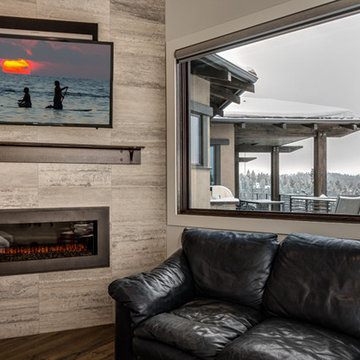
Flat mounted television with Sonos sound bar.
Стильный дизайн: большая хозяйская спальня в стиле модернизм с бежевыми стенами, темным паркетным полом, горизонтальным камином, фасадом камина из плитки и коричневым полом - последний тренд
Стильный дизайн: большая хозяйская спальня в стиле модернизм с бежевыми стенами, темным паркетным полом, горизонтальным камином, фасадом камина из плитки и коричневым полом - последний тренд
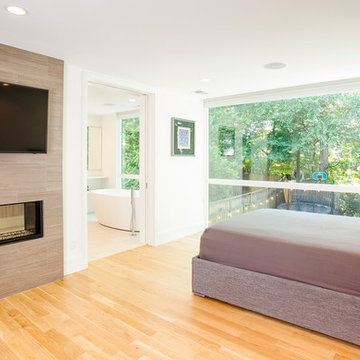
Shawn Lortie Photography
Стильный дизайн: большая хозяйская спальня в стиле модернизм с белыми стенами, светлым паркетным полом, двусторонним камином, фасадом камина из плитки и бежевым полом - последний тренд
Стильный дизайн: большая хозяйская спальня в стиле модернизм с белыми стенами, светлым паркетным полом, двусторонним камином, фасадом камина из плитки и бежевым полом - последний тренд
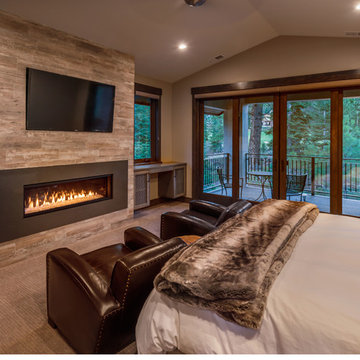
Vance Fox
Свежая идея для дизайна: хозяйская спальня среднего размера в стиле модернизм с бежевыми стенами, ковровым покрытием, стандартным камином и фасадом камина из плитки - отличное фото интерьера
Свежая идея для дизайна: хозяйская спальня среднего размера в стиле модернизм с бежевыми стенами, ковровым покрытием, стандартным камином и фасадом камина из плитки - отличное фото интерьера
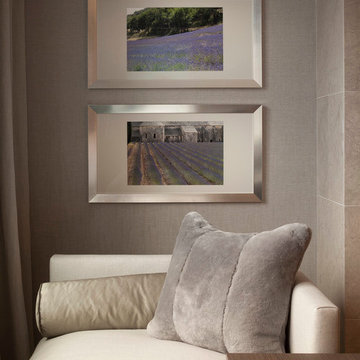
Стильный дизайн: хозяйская спальня среднего размера в стиле модернизм с серыми стенами, ковровым покрытием, горизонтальным камином и фасадом камина из плитки - последний тренд
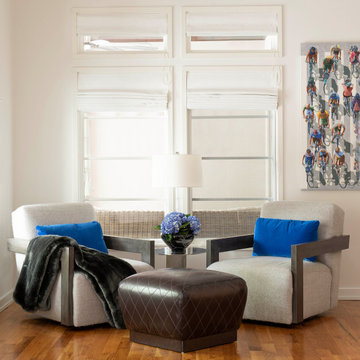
Идея дизайна: большая хозяйская спальня в стиле модернизм с белыми стенами, паркетным полом среднего тона, угловым камином, фасадом камина из плитки и коричневым полом
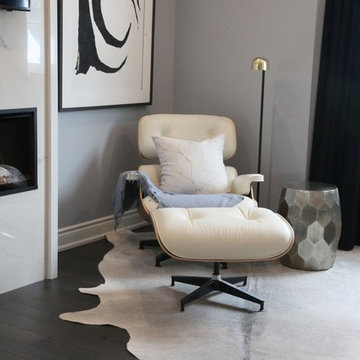
jessicanjeanphotos
На фото: хозяйская спальня среднего размера в стиле модернизм с серыми стенами, темным паркетным полом, горизонтальным камином, фасадом камина из плитки и коричневым полом с
На фото: хозяйская спальня среднего размера в стиле модернизм с серыми стенами, темным паркетным полом, горизонтальным камином, фасадом камина из плитки и коричневым полом с
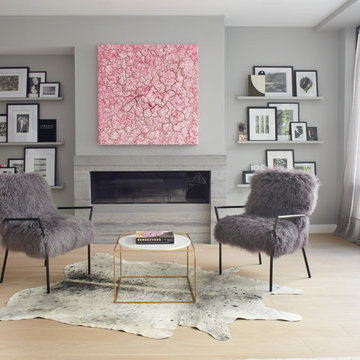
This property was completely gutted and redesigned into a single family townhouse. After completing the construction of the house I staged the furniture, lighting and decor. Staging is a new service that my design studio is now offering.
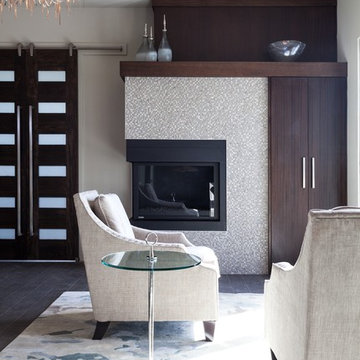
Photography by Kat Alves
Стильный дизайн: хозяйская спальня среднего размера в стиле модернизм с серыми стенами, полом из керамогранита, угловым камином и фасадом камина из плитки - последний тренд
Стильный дизайн: хозяйская спальня среднего размера в стиле модернизм с серыми стенами, полом из керамогранита, угловым камином и фасадом камина из плитки - последний тренд
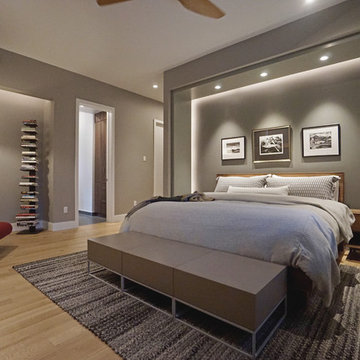
Photo: Bill Poole;
General Contractor: Dooling Design Build
На фото: хозяйская спальня в стиле модернизм с серыми стенами, светлым паркетным полом, горизонтальным камином и фасадом камина из плитки с
На фото: хозяйская спальня в стиле модернизм с серыми стенами, светлым паркетным полом, горизонтальным камином и фасадом камина из плитки с
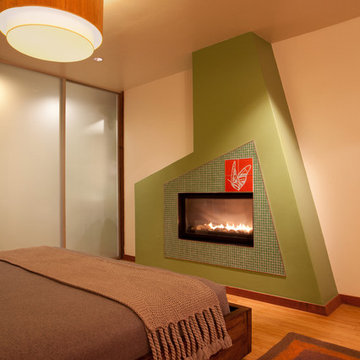
James Hall Photography
На фото: большая хозяйская спальня в стиле модернизм с белыми стенами, полом из бамбука, стандартным камином и фасадом камина из плитки с
На фото: большая хозяйская спальня в стиле модернизм с белыми стенами, полом из бамбука, стандартным камином и фасадом камина из плитки с
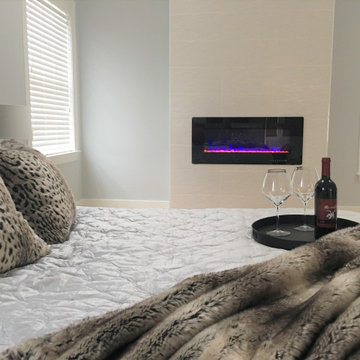
This project involved painting, removing old carpet and replacing it with hardwood flooring. We added barn doors to save space in the closet and master bathroom, and also added this sleek and modern electric fireplace.
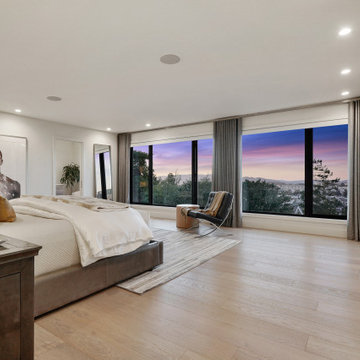
For our client, who had previous experience working with architects, we enlarged, completely gutted and remodeled this Twin Peaks diamond in the rough. The top floor had a rear-sloping ceiling that cut off the amazing view, so our first task was to raise the roof so the great room had a uniformly high ceiling. Clerestory windows bring in light from all directions. In addition, we removed walls, combined rooms, and installed floor-to-ceiling, wall-to-wall sliding doors in sleek black aluminum at each floor to create generous rooms with expansive views. At the basement, we created a full-floor art studio flooded with light and with an en-suite bathroom for the artist-owner. New exterior decks, stairs and glass railings create outdoor living opportunities at three of the four levels. We designed modern open-riser stairs with glass railings to replace the existing cramped interior stairs. The kitchen features a 16 foot long island which also functions as a dining table. We designed a custom wall-to-wall bookcase in the family room as well as three sleek tiled fireplaces with integrated bookcases. The bathrooms are entirely new and feature floating vanities and a modern freestanding tub in the master. Clean detailing and luxurious, contemporary finishes complete the look.
Спальня в стиле модернизм с фасадом камина из плитки – фото дизайна интерьера
3