Спальня в стиле модернизм с черным полом – фото дизайна интерьера
Сортировать:
Бюджет
Сортировать:Популярное за сегодня
21 - 40 из 315 фото
1 из 3
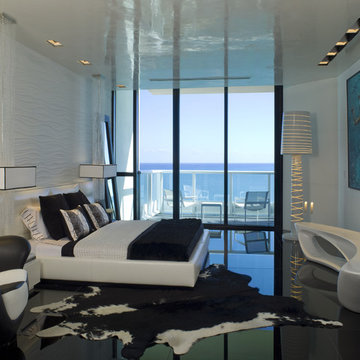
Photo shoot by professional photographer Ken Hayden
На фото: спальня в стиле модернизм с белыми стенами, полом из керамической плитки и черным полом с
На фото: спальня в стиле модернизм с белыми стенами, полом из керамической плитки и черным полом с
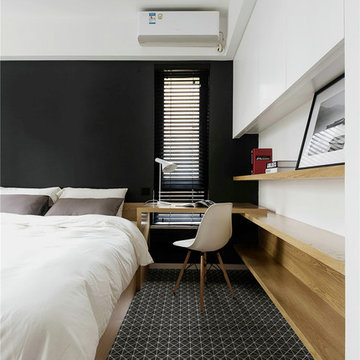
Modern bedroom design, finished with an unglazed black triangle tiled floor plan, cool and stylish.
Стильный дизайн: хозяйская спальня в стиле модернизм с черными стенами, полом из керамогранита и черным полом - последний тренд
Стильный дизайн: хозяйская спальня в стиле модернизм с черными стенами, полом из керамогранита и черным полом - последний тренд
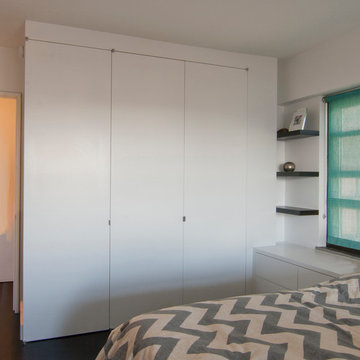
gut renovation, new dyed ebony hardwood floors, Benjamin Moore super white walls, custom built in window unit with shelves and bench storage, full height closet doors with offset pivot hinges and low profile edge pulls
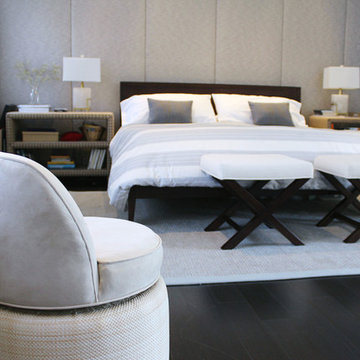
modern but soft interior design for the bedroom included upholstered silk panels lining the walls. Burlap wrapped side tables with nail heads flanked simple sleek wood bed frame.
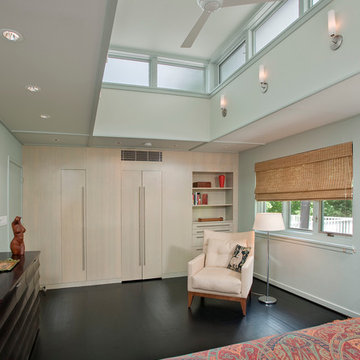
Photo by Paul Burk
Свежая идея для дизайна: хозяйская спальня в стиле модернизм с серыми стенами, темным паркетным полом и черным полом - отличное фото интерьера
Свежая идея для дизайна: хозяйская спальня в стиле модернизм с серыми стенами, темным паркетным полом и черным полом - отличное фото интерьера
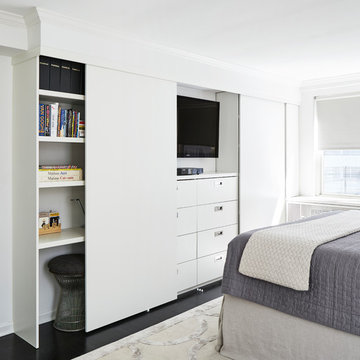
Dylan Chandler
Идея дизайна: хозяйская спальня среднего размера в стиле модернизм с белыми стенами, темным паркетным полом и черным полом
Идея дизайна: хозяйская спальня среднего размера в стиле модернизм с белыми стенами, темным паркетным полом и черным полом
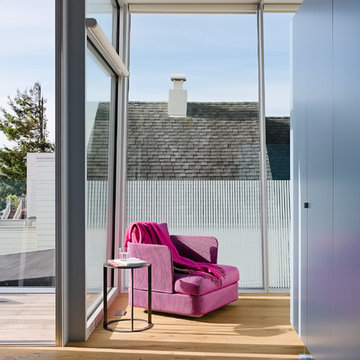
Joe Fletcher Photography
Источник вдохновения для домашнего уюта: маленькая хозяйская спальня в стиле модернизм с белыми стенами, паркетным полом среднего тона и черным полом для на участке и в саду
Источник вдохновения для домашнего уюта: маленькая хозяйская спальня в стиле модернизм с белыми стенами, паркетным полом среднего тона и черным полом для на участке и в саду
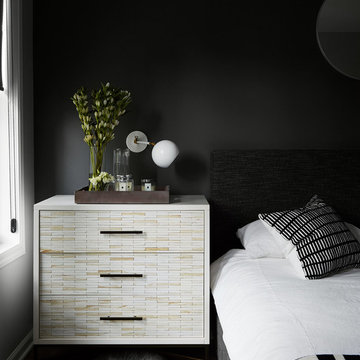
Dustin Halleck
На фото: хозяйская спальня среднего размера в стиле модернизм с серыми стенами, темным паркетным полом, фасадом камина из плитки и черным полом без камина
На фото: хозяйская спальня среднего размера в стиле модернизм с серыми стенами, темным паркетным полом, фасадом камина из плитки и черным полом без камина
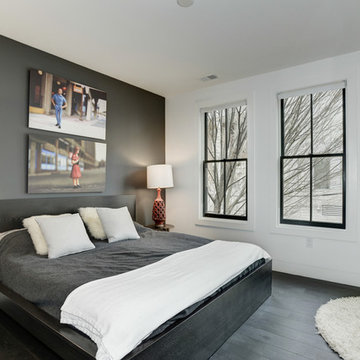
Contractor: AllenBuilt Inc.
Interior Designer: Cecconi Simone
Photographer: Connie Gauthier with HomeVisit
На фото: хозяйская спальня в стиле модернизм с белыми стенами, темным паркетным полом и черным полом без камина
На фото: хозяйская спальня в стиле модернизм с белыми стенами, темным паркетным полом и черным полом без камина
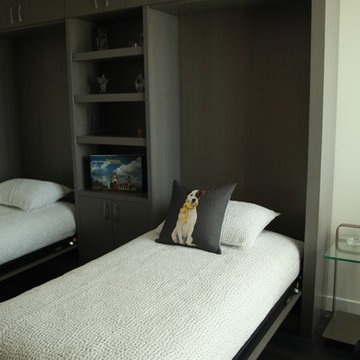
Идея дизайна: маленькая гостевая, серо-белая спальня (комната для гостей) в стиле модернизм с белыми стенами, темным паркетным полом, черным полом и деревянными стенами без камина для на участке и в саду

The room service 360° collection of modern furniture by powerhouse design firm Cattelan Italia is unmatched in its scope and diversity. Italian designer Giorgio Cattelan and his wife Silvia founded the company in 1979. Their goal was to create contemporary furnishings for the home that reflected and enhanced the modern life style experience. Today, the couple’s son, Paolo Cattelan, continues the company’s tradition of producing fine Italian modern furniture imbued with innovative style and sophistication.
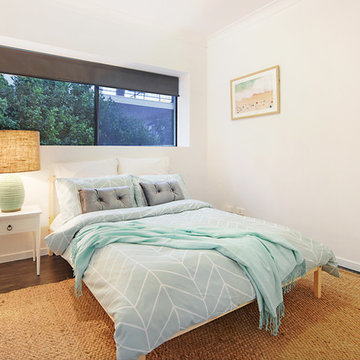
Guest Bedroom with black timber floors
Mopoke
Пример оригинального дизайна: гостевая спальня (комната для гостей) в стиле модернизм с белыми стенами, темным паркетным полом и черным полом
Пример оригинального дизайна: гостевая спальня (комната для гостей) в стиле модернизм с белыми стенами, темным паркетным полом и черным полом
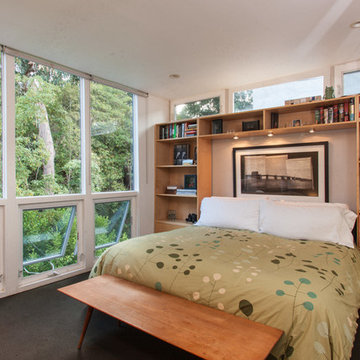
Shawn Bishop
На фото: спальня в стиле модернизм с белыми стенами и черным полом с
На фото: спальня в стиле модернизм с белыми стенами и черным полом с
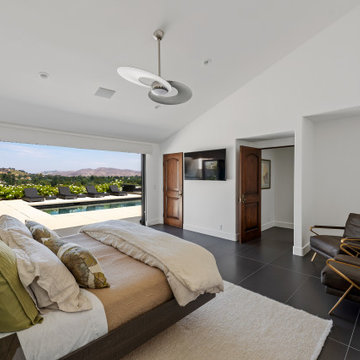
Taking in the panoramic views of this Modern Mediterranean Resort while dipping into its luxurious pool feels like a getaway tucked into the hills of Westlake Village. Although, this home wasn’t always so inviting. It originally had the view to impress guests but no space to entertain them.
One day, the owners ran into a sign that it was time to remodel their home. Quite literally, they were walking around their neighborhood and saw a JRP Design & Remodel sign in someone’s front yard.
They became our clients, and our architects drew up a new floorplan for their home. It included a massive addition to the front and a total reconfiguration to the backyard. These changes would allow us to create an entry, expand the small living room, and design an outdoor living space in the backyard. There was only one thing standing in the way of all of this – a mountain formed out of solid rock. Our team spent extensive time chipping away at it to reconstruct the home’s layout. Like always, the hard work was all worth it in the end for our clients to have their dream home!
Luscious landscaping now surrounds the new addition to the front of the home. Its roof is topped with red clay Spanish tiles, giving it a Mediterranean feel. Walking through the iron door, you’re welcomed by a new entry where you can see all the way through the home to the backyard resort and all its glory, thanks to the living room’s LaCantina bi-fold door.
A transparent fence lining the back of the property allows you to enjoy the hillside view without any obstruction. Within the backyard, a 38-foot long, deep blue modernized pool gravitates you to relaxation. The Baja shelf inside it is a tempting spot to lounge in the water and keep cool, while the chairs nearby provide another option for leaning back and soaking up the sun.
On a hot day or chilly night, guests can gather under the sheltered outdoor living space equipped with ceiling fans and heaters. This space includes a kitchen with Stoneland marble countertops and a 42-inch Hestan barbeque. Next to it, a long dining table awaits a feast. Additional seating is available by the TV and fireplace.
From the various entertainment spots to the open layout and breathtaking views, it’s no wonder why the owners love to call their home a “Modern Mediterranean Resort.”
Photographer: Andrew Orozco
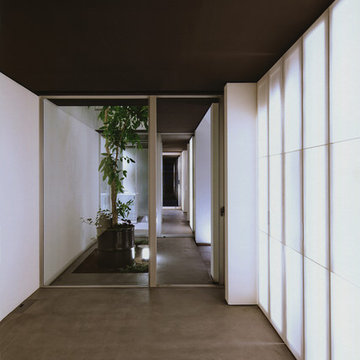
photo by 絹巻豊写真事務所
Свежая идея для дизайна: маленькая хозяйская спальня в стиле модернизм с белыми стенами, бетонным полом и черным полом без камина для на участке и в саду - отличное фото интерьера
Свежая идея для дизайна: маленькая хозяйская спальня в стиле модернизм с белыми стенами, бетонным полом и черным полом без камина для на участке и в саду - отличное фото интерьера
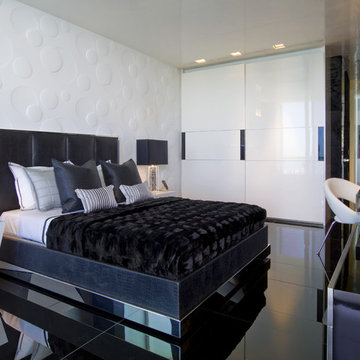
Photo shoot by professional photographer Ken Hayden
На фото: спальня в стиле модернизм с белыми стенами, полом из керамической плитки и черным полом без камина с
На фото: спальня в стиле модернизм с белыми стенами, полом из керамической плитки и черным полом без камина с
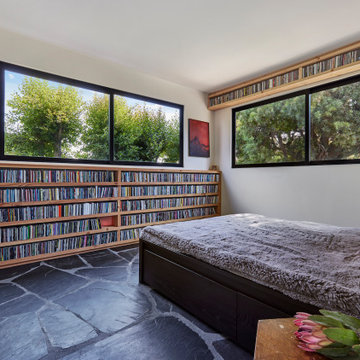
Sleep in the tree canopy. Simple, built-in wood shelves hold a compact disc collection that in turn becomes a colorful texture
Пример оригинального дизайна: гостевая спальня среднего размера, (комната для гостей) в стиле модернизм с белыми стенами, полом из сланца, черным полом и деревянными стенами без камина
Пример оригинального дизайна: гостевая спальня среднего размера, (комната для гостей) в стиле модернизм с белыми стенами, полом из сланца, черным полом и деревянными стенами без камина
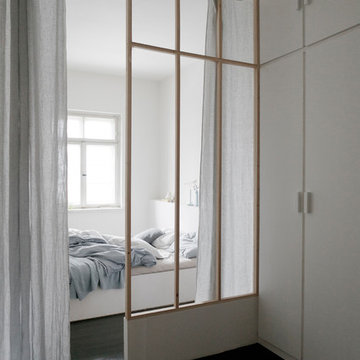
Matthias Hiller / STUDIO OINK
Пример оригинального дизайна: хозяйская спальня среднего размера в стиле модернизм с белыми стенами, темным паркетным полом, печью-буржуйкой, фасадом камина из плитки и черным полом
Пример оригинального дизайна: хозяйская спальня среднего размера в стиле модернизм с белыми стенами, темным паркетным полом, печью-буржуйкой, фасадом камина из плитки и черным полом
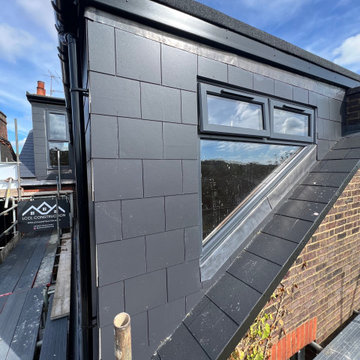
L shaped loft conversion in London design and build by LCCL Construction, angled window, black trim fascia and black slate finish of the exteriors for the timeless finish. The windows are Upvc in anthracite grey.
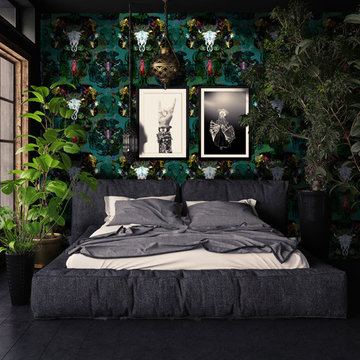
A design from Bobo1325's Brujaria Collection. Bruja is a design of power with green signifying new life. A living thriving being is unleashed. The darkness is no longer at the forefront – but banished to the background of your mind as you begin to rebuild yourself once more.
Спальня в стиле модернизм с черным полом – фото дизайна интерьера
2