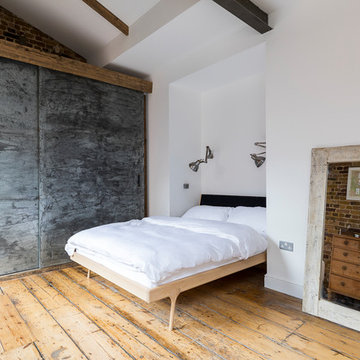Спальня в стиле лофт – фото дизайна интерьера с высоким бюджетом
Сортировать:
Бюджет
Сортировать:Популярное за сегодня
81 - 100 из 794 фото
1 из 3
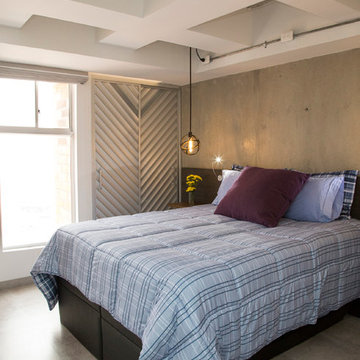
Photo:Natalia Bolivar
Свежая идея для дизайна: маленькая хозяйская спальня в стиле лофт с белыми стенами для на участке и в саду - отличное фото интерьера
Свежая идея для дизайна: маленькая хозяйская спальня в стиле лофт с белыми стенами для на участке и в саду - отличное фото интерьера
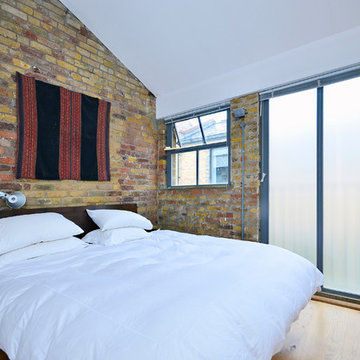
Fine House Studio
Пример оригинального дизайна: маленькая спальня на антресоли в стиле лофт с светлым паркетным полом для на участке и в саду
Пример оригинального дизайна: маленькая спальня на антресоли в стиле лофт с светлым паркетным полом для на участке и в саду
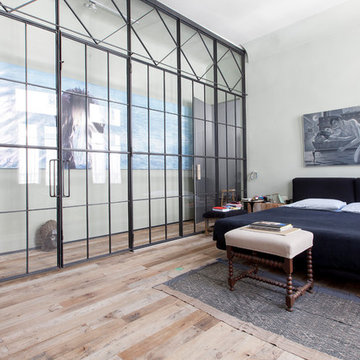
Lupe Clemente Fotografia
Стильный дизайн: большая хозяйская спальня в стиле лофт с паркетным полом среднего тона без камина - последний тренд
Стильный дизайн: большая хозяйская спальня в стиле лофт с паркетным полом среднего тона без камина - последний тренд
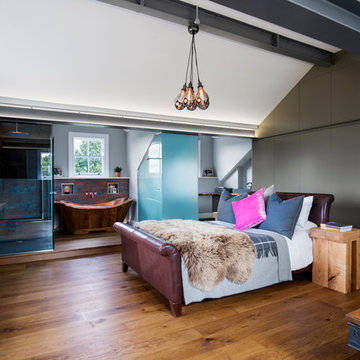
Photography by Adam Letch - www.adamletch.com
This client wanted to convert their loft space into a master bedroom suite. The floor originally was three small bedrooms and a bathroom. We removed all internal walls and I redesigned the space to include a living area, bedroom and open plan bathroom. I designed glass cubicles for the shower and WC as statement pieces and to make the most of the space under the eaves. I also positioned the bed in the middle of the room which allowed for full height fitted joinery to be built behind the headboard and easily accessed. Beams and brickwork were exposed. LED strip lighting and statement pendant lighting introduced. The tiles in the shower enclosure and behind the bathtub were sourced from Domus in Islington and were chosen to compliment the copper fittings.
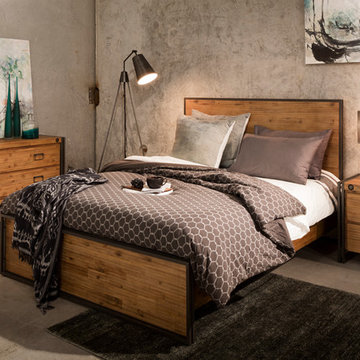
The solid acacia wood design of the Brooklyn Bedroom allows for a brilliant canvas to a variety of bedroom styles and colors. From bright whites, to thistle and lavender hues, this industrial collection is sure to create a serene escape!
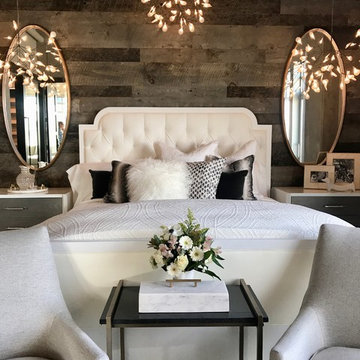
Bedroom Decorating ideas.
Rustic meets Urban Chic
Interior designer Rebecca Robeson, mixed the glamour of luxury fabrics, furry rugs, brushed brass and polished nickel, clear walnut… both stained and painted... alongside rustic barn wood, clear oak and concrete with exposed ductwork, to come up with this dreamy, yet dramatic, urban loft style Bedroom.
Three whimsical "Bertjan Pot" pendant lights, suspend above the bed and nightstands creating a spectacular effect against the reclaimed barn wood wall.
At the foot of the bed, two comfortable upholstered chairs (Four-Hands) and a fabulous Italian leather pouf ottoman, sit quietly on an oversized bamboo silk and sheepskin rug. Rebecca adds coziness and personality with 2 oval mirrors directly above the custom-made nightstands.
Adjacent the bed wall, another opportunity to add texture to the 13-foot-tall room with barn wood, serving as its backdrop to a large 108” custom made dresser and 72” flat screen television.
Collected and gathered bedding and accessories make this a cozy and personal resting place for our homeowner.
In this Bedroom, all furniture pieces and window treatments are custom designs by Interior Designer Rebecca Robeson made specifically for this project.
Contractor installed barn wood, Earthwood Custom Remodeling, Inc.
Black Whale Lighting
Photos by Ryan Garvin Photography
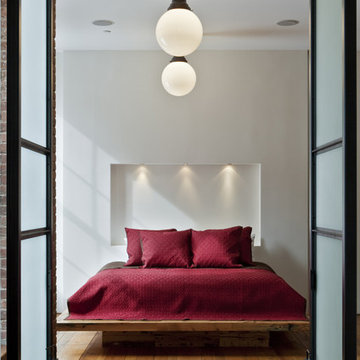
Photography by Eduard Hueber / archphoto
North and south exposures in this 3000 square foot loft in Tribeca allowed us to line the south facing wall with two guest bedrooms and a 900 sf master suite. The trapezoid shaped plan creates an exaggerated perspective as one looks through the main living space space to the kitchen. The ceilings and columns are stripped to bring the industrial space back to its most elemental state. The blackened steel canopy and blackened steel doors were designed to complement the raw wood and wrought iron columns of the stripped space. Salvaged materials such as reclaimed barn wood for the counters and reclaimed marble slabs in the master bathroom were used to enhance the industrial feel of the space.
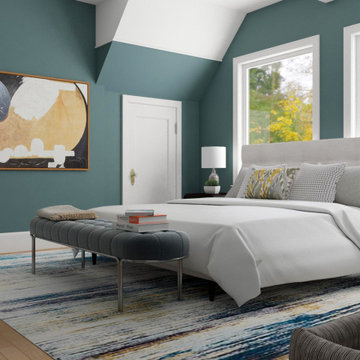
Пример оригинального дизайна: большая спальня в стиле лофт с зелеными стенами, светлым паркетным полом и сводчатым потолком
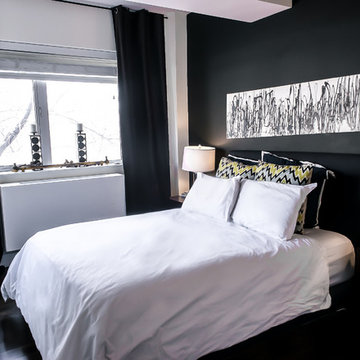
ART BY: STEFANIA@ARTHOMEGARDEN.COM
PHOOS BY: CARLOS DETROS lustgartenny@gmail.com
На фото: спальня среднего размера на антресоли в стиле лофт с черными стенами и паркетным полом среднего тона
На фото: спальня среднего размера на антресоли в стиле лофт с черными стенами и паркетным полом среднего тона
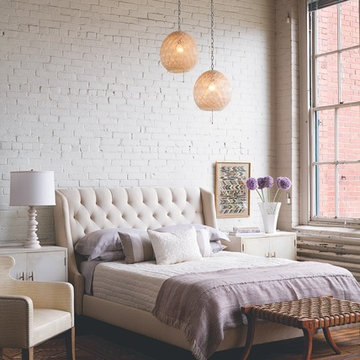
Photo: Keller and Keller
Стильный дизайн: хозяйская спальня среднего размера в стиле лофт с белыми стенами, темным паркетным полом и коричневым полом без камина - последний тренд
Стильный дизайн: хозяйская спальня среднего размера в стиле лофт с белыми стенами, темным паркетным полом и коричневым полом без камина - последний тренд
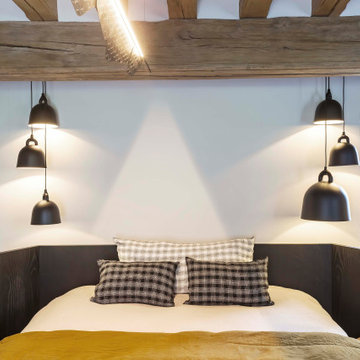
Свежая идея для дизайна: большая гостевая спальня (комната для гостей) в стиле лофт с бежевыми стенами, темным паркетным полом и черным полом - отличное фото интерьера
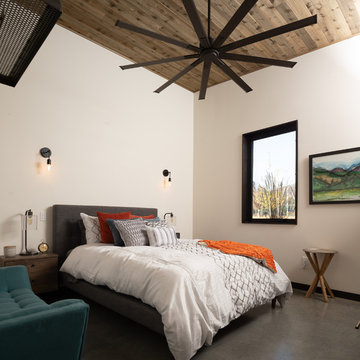
Guest bedroom.
Image by Steve Brousseau
Источник вдохновения для домашнего уюта: гостевая спальня среднего размера, (комната для гостей) в стиле лофт с белыми стенами, бетонным полом и серым полом
Источник вдохновения для домашнего уюта: гостевая спальня среднего размера, (комната для гостей) в стиле лофт с белыми стенами, бетонным полом и серым полом
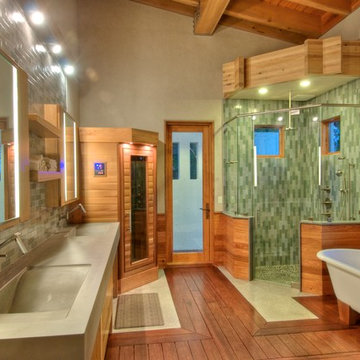
Concrete counters with integrated wave sink. Kohler Karbon faucets. Heath Ceramics tile. Sauna. American Clay walls. Exposed cypress timber beam ceiling. Victoria & Albert tub. Inlaid FSC Ipe floors. LEED Platinum home. Photos by Matt McCorteney.
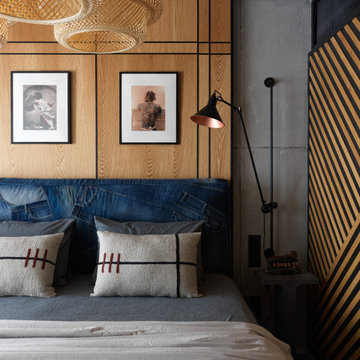
Идея дизайна: хозяйская спальня среднего размера в стиле лофт с серыми стенами, ковровым покрытием, серым полом, панелями на стенах и акцентной стеной
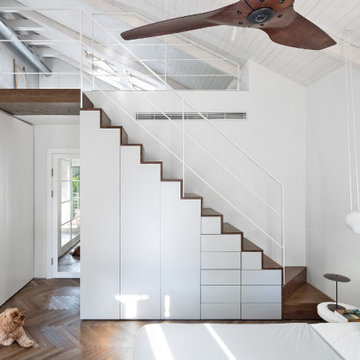
На фото: большая спальня на антресоли в стиле лофт с серыми стенами, темным паркетным полом, коричневым полом и деревянным потолком с
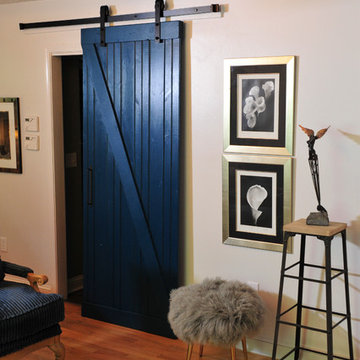
The reclaimed wood wall and the barn door were constructed by Mike McCormick of Rachel Remington Design. Photography by homeowner, photographer Bryan White of Whitelake Studio. Industrial crystal lamps by local artisan, Oak and Iron.
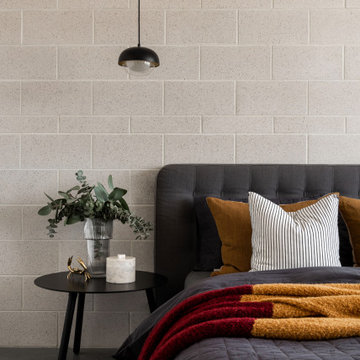
На фото: хозяйская спальня среднего размера в стиле лофт с серыми стенами, бетонным полом и серым полом с
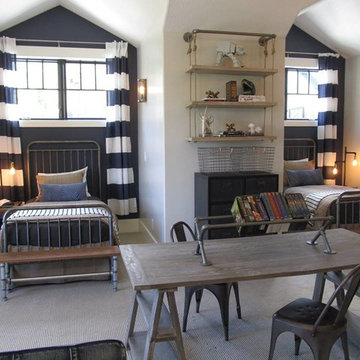
Boys' shared bedroom with navy bedding by Osmond Designs.
Стильный дизайн: гостевая спальня среднего размера, (комната для гостей) в стиле лофт с серыми стенами, ковровым покрытием и бежевым полом без камина - последний тренд
Стильный дизайн: гостевая спальня среднего размера, (комната для гостей) в стиле лофт с серыми стенами, ковровым покрытием и бежевым полом без камина - последний тренд
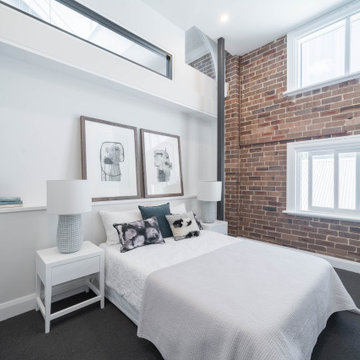
Стильный дизайн: спальня в стиле лофт с кирпичными стенами - последний тренд
Спальня в стиле лофт – фото дизайна интерьера с высоким бюджетом
5
