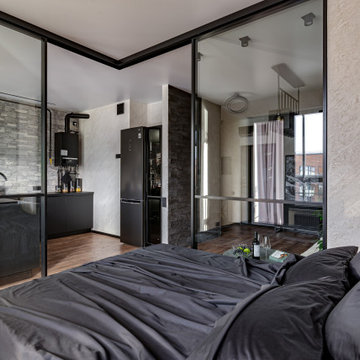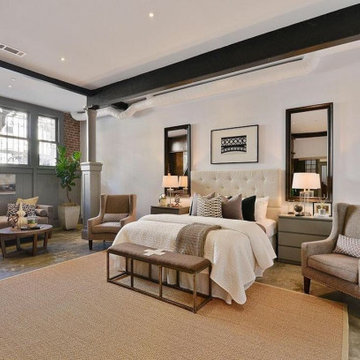Спальня в стиле лофт – фото дизайна интерьера с высоким бюджетом
Сортировать:
Бюджет
Сортировать:Популярное за сегодня
61 - 80 из 794 фото
1 из 3
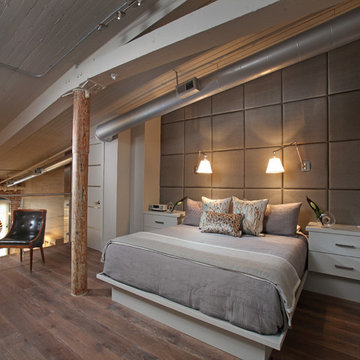
Located inside an 1860's cotton mill that produced Civil War uniforms, and fronting the Chattahoochee River in Downtown Columbus, the owners envisioned a contemporary loft with historical character. The result is this perfectly personalized, modernized space more than 150 years in the making.
Photography by Tom Harper Photography
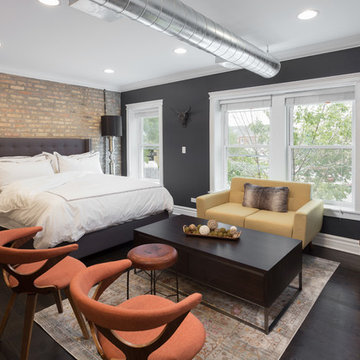
As a large studio, we decided to combine the living and bedroom area - creating the feeling of a master suite! The sleek living space features a yellow upholstered loveseat and two modern orange chairs. These bright but warm hues subtly stand out against the dark grey backdrop, espresso-toned hardwood floors, and charcoal-colored coffee table.
The bedroom area complements the dark hues of the living room but takes on a unique look of its own. With an exposed brick accent wall, gold and black decor, and crisp white bedding - the dark grey from the headboard creates congruency within the open space.
Designed by Chi Renovation & Design who serve Chicago and it's surrounding suburbs, with an emphasis on the North Side and North Shore. You'll find their work from the Loop through Lincoln Park, Skokie, Wilmette, and all the way up to Lake Forest.
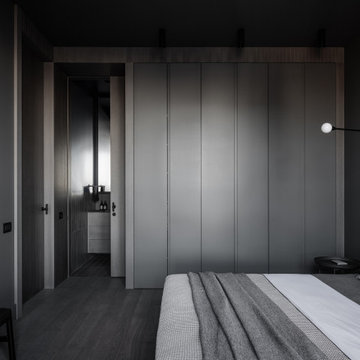
Спальня
На фото: хозяйская, серо-белая спальня среднего размера: освещение в стиле лофт с серыми стенами, паркетным полом среднего тона и серым полом
На фото: хозяйская, серо-белая спальня среднего размера: освещение в стиле лофт с серыми стенами, паркетным полом среднего тона и серым полом
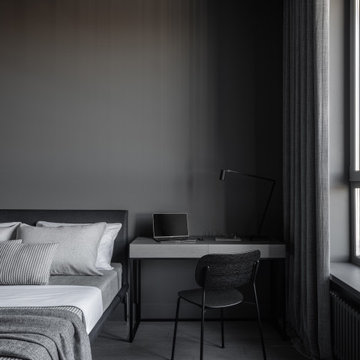
Рабочее место
Источник вдохновения для домашнего уюта: хозяйская, серо-белая спальня среднего размера в стиле лофт с серыми стенами, паркетным полом среднего тона, серым полом и рабочим местом
Источник вдохновения для домашнего уюта: хозяйская, серо-белая спальня среднего размера в стиле лофт с серыми стенами, паркетным полом среднего тона, серым полом и рабочим местом
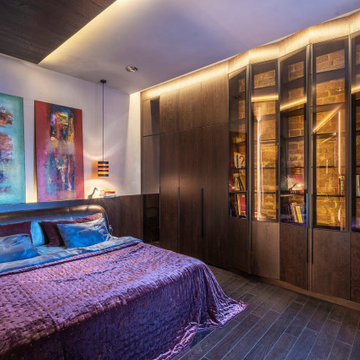
Спальня, объединённая с гардеробной комнатой и ванной - представляет из себя единое пространство. Мы визуально увеличили его за счёт отражений и скрытой подсветки, которая используется как основной источник. Фасады мебели в гардеробной выполнены из тёмного тонированного стекла, которое отражает свет и зрительно расширяет помещение. В спальне мы сохранили любимую кожаную кровать с прежней квартиры. Над изголовьем с подсветкой располагается пара минималистичных подвесных светильников и современный арт. Ломаный стеклянный стеллаж закрывает историческую кирпичную стену с подсветкой. Глухая часть стеллажа скрывает за собой потайной вход, который ведёт на черную лестницу и небольшую сейфовую комнату.
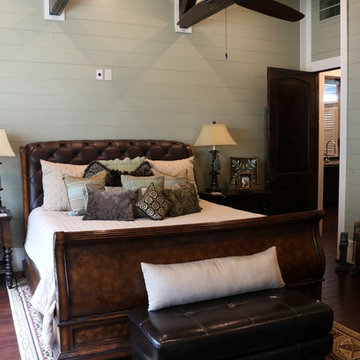
View of Master Bedroom
Пример оригинального дизайна: хозяйская спальня среднего размера в стиле лофт с зелеными стенами и паркетным полом среднего тона
Пример оригинального дизайна: хозяйская спальня среднего размера в стиле лофт с зелеными стенами и паркетным полом среднего тона
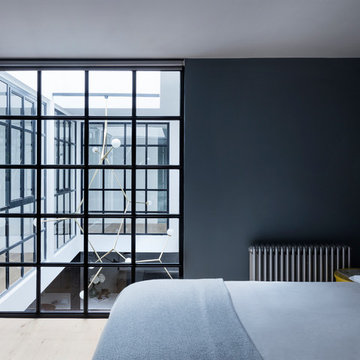
This former garment factory in Bethnal Green had previously been used as a commercial office before being converted into a large open plan live/work unit nearly ten years ago. The challenge: how to retain an open plan arrangement whilst creating defined spaces and adding a second bedroom.
By opening up the enclosed stairwell and incorporating the vertical circulation into the central atrium, we were able to add space, light and volume to the main living areas. Glazing is used throughout to bring natural light deeper into the floor plan, with obscured glass panels creating privacy for the fully refurbished bathrooms and bedrooms. The glazed atrium visually connects both floors whilst separating public and private spaces.
The industrial aesthetic of the original building has been preserved with a bespoke stainless steel kitchen, open metal staircase and exposed steel columns, complemented by the new metal-framed atrium glazing, and poured concrete resin floor.
Photographer: Rory Gardiner
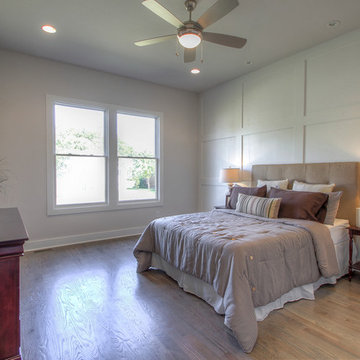
На фото: большая хозяйская спальня в стиле лофт с серыми стенами и темным паркетным полом без камина с
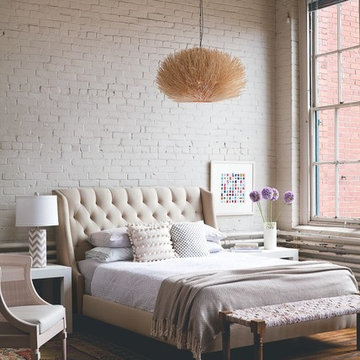
Photo: Keller and Keller
На фото: хозяйская спальня среднего размера: освещение в стиле лофт с белыми стенами, паркетным полом среднего тона и коричневым полом без камина с
На фото: хозяйская спальня среднего размера: освещение в стиле лофт с белыми стенами, паркетным полом среднего тона и коричневым полом без камина с
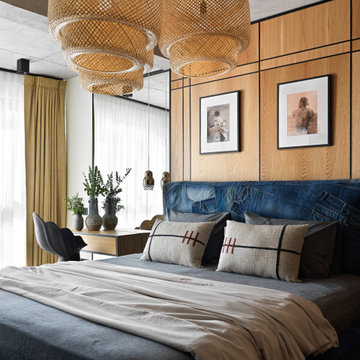
Пример оригинального дизайна: хозяйская спальня среднего размера в стиле лофт с серыми стенами, ковровым покрытием, серым полом, панелями на стенах и акцентной стеной
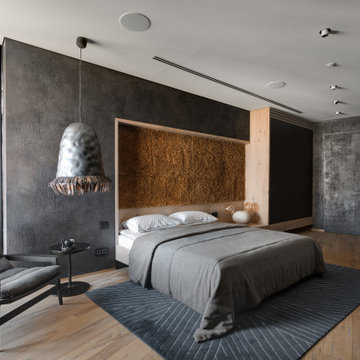
Exuding a modern sophistication, this bedroom beautifully integrates rustic textures with sleek design elements. The unique cork wall panel serves as a warm counterpoint to the cool, distressed surface finishes. Strategically placed lighting and a muted color palette underscore the room's tranquil ambiance, creating a perfect urban retreat.
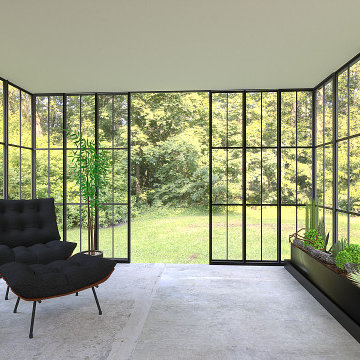
La vue sur jardin a remplacé les tableaux et les baies vitrées se substituent aux murs, un fauteuil confortable a pris place dans cet environnement sujet au calme et à la sérénité permettant de se relaxer ou de s’évader avec un bon livre à l’écart du tumulte de la maison.
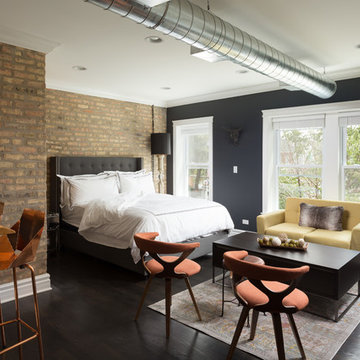
As a large studio, we decided to combine the living and bedroom area - creating the feeling of a master suite! The sleek living space features a yellow upholstered loveseat and two modern orange chairs. These bright but warm hues subtly stand out against the dark grey backdrop, espresso-toned hardwood floors, and charcoal-colored coffee table.
The bedroom area complements the dark hues of the living room but takes on a unique look of its own. With an exposed brick accent wall, gold and black decor, and crisp white bedding - the dark grey from the headboard creates congruency within the open space.
Designed by Chi Renovation & Design who serve Chicago and it's surrounding suburbs, with an emphasis on the North Side and North Shore. You'll find their work from the Loop through Lincoln Park, Skokie, Wilmette, and all the way up to Lake Forest.
For more about Chi Renovation & Design, click here: https://www.chirenovation.com/
To learn more about this project, click here:
https://www.chirenovation.com/portfolio/high-end-airbnb-renovation-design/
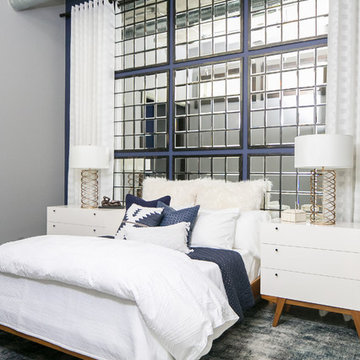
Bedroom in downtown loft with NO windows! This was the challenge Interior Designer Rebecca Robeson faced when beginning this Denver Loft Remodel.
Rebecca began by identifying the focal-point wall and addressing the overall dark feel of the room. She painted 3 walls a soft grey and one wall a dark navy blue. Rebecca applied her creative genius to the space by hanging nine beveled mirrors on the dark wall above the bed as a clever way to fool the eye into thinking the mirrors were windows. To further indulge the concept, Rebecca added crisp white linen panels to mimic window treatments on either side. This design idea created a dramatic symmetrical backdrop for the Bedroom furniture... A spectacular oversized blue and white rug (Aja Rugs) sets a perfect foundation for the queen size bed with two oversize nightstands in crisp white, the Bedroom was complete.
Tech Lighting - Black Whale Lighting
Photos by Ryan Garvin Photography
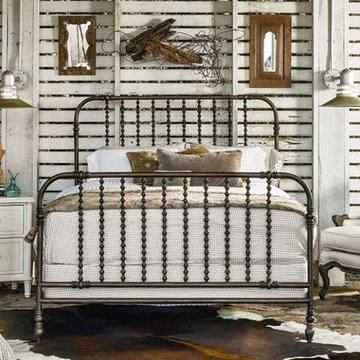
Свежая идея для дизайна: маленькая гостевая спальня (комната для гостей) в стиле лофт с белыми стенами, ковровым покрытием и коричневым полом без камина для на участке и в саду - отличное фото интерьера
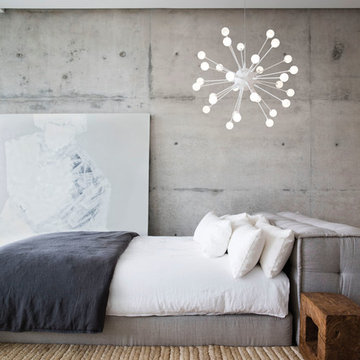
Пример оригинального дизайна: хозяйская спальня среднего размера в стиле лофт с серыми стенами, ковровым покрытием и бежевым полом без камина
Terry O'Rourke
На фото: хозяйская спальня среднего размера в стиле лофт с бежевыми стенами, темным паркетным полом и коричневым полом без камина
На фото: хозяйская спальня среднего размера в стиле лофт с бежевыми стенами, темным паркетным полом и коричневым полом без камина
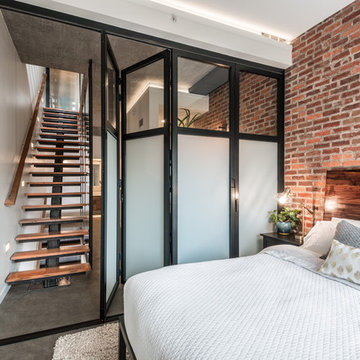
Photos by Andrew Giammarco Photography.
Источник вдохновения для домашнего уюта: маленькая хозяйская спальня в стиле лофт с белыми стенами, бетонным полом и серым полом для на участке и в саду
Источник вдохновения для домашнего уюта: маленькая хозяйская спальня в стиле лофт с белыми стенами, бетонным полом и серым полом для на участке и в саду
Спальня в стиле лофт – фото дизайна интерьера с высоким бюджетом
4
