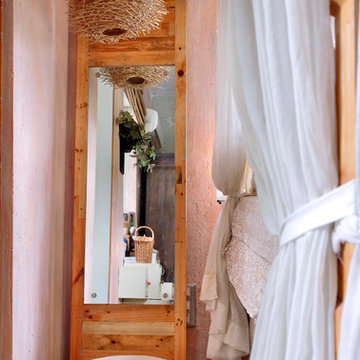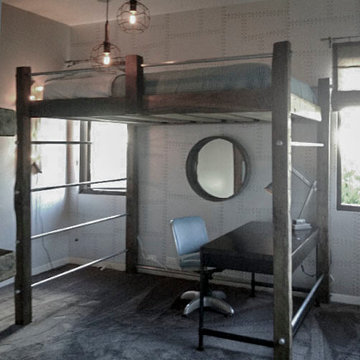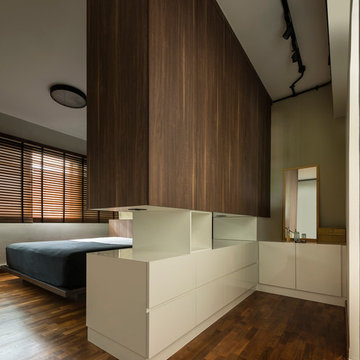Спальня в стиле лофт – фото дизайна интерьера
Сортировать:
Бюджет
Сортировать:Популярное за сегодня
81 - 100 из 540 фото
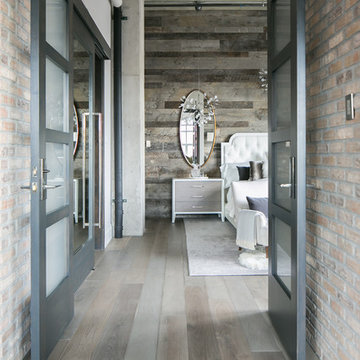
Ryan Garvin Photography, Robeson Design
На фото: хозяйская спальня среднего размера в стиле лофт с белыми стенами, паркетным полом среднего тона и серым полом с
На фото: хозяйская спальня среднего размера в стиле лофт с белыми стенами, паркетным полом среднего тона и серым полом с
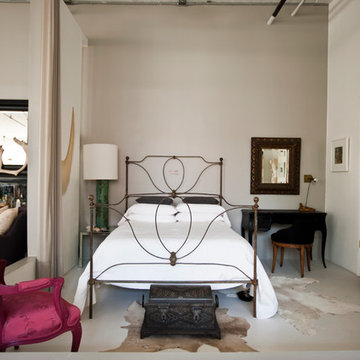
Photo: Chris Dorsey © 2013 Houzz
Design: Alina Preciado, Dar Gitane
Свежая идея для дизайна: спальня в стиле лофт - отличное фото интерьера
Свежая идея для дизайна: спальня в стиле лофт - отличное фото интерьера
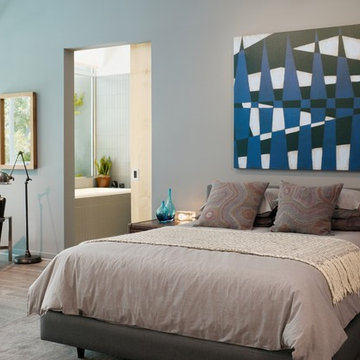
Eric Straudmeier
Свежая идея для дизайна: спальня в стиле лофт с серыми стенами - отличное фото интерьера
Свежая идея для дизайна: спальня в стиле лофт с серыми стенами - отличное фото интерьера
Find the right local pro for your project
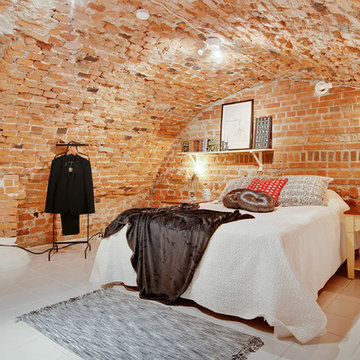
Источник вдохновения для домашнего уюта: большая хозяйская спальня в стиле лофт с полом из керамической плитки без камина
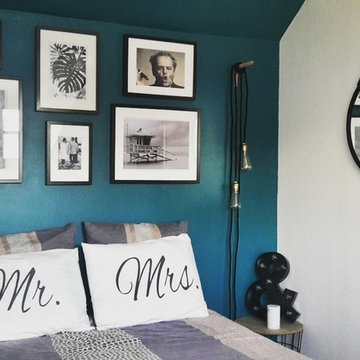
Rénovation d'un appartement sous les toits. Ambiance industrielle et douce à la fois pour cette chambre bleu canard.
Crédit photo : Alexandra C.
На фото: хозяйская спальня среднего размера в стиле лофт с синими стенами, светлым паркетным полом и коричневым полом без камина с
На фото: хозяйская спальня среднего размера в стиле лофт с синими стенами, светлым паркетным полом и коричневым полом без камина с
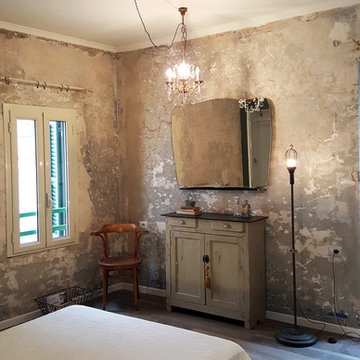
Mohamed Keilani
Свежая идея для дизайна: спальня в стиле лофт - отличное фото интерьера
Свежая идея для дизайна: спальня в стиле лофт - отличное фото интерьера
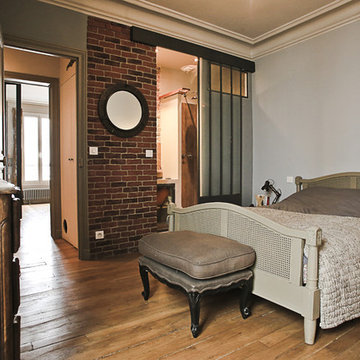
franck Boutonnet
На фото: спальня в стиле лофт с серыми стенами и темным паркетным полом с
На фото: спальня в стиле лофт с серыми стенами и темным паркетным полом с
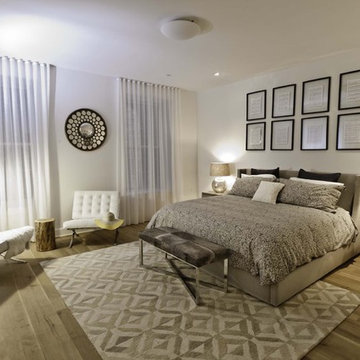
Established in 1895 as a warehouse for the spice trade, 481 Washington was built to last. With its 25-inch-thick base and enchanting Beaux Arts facade, this regal structure later housed a thriving Hudson Square printing company. After an impeccable renovation, the magnificent loft building’s original arched windows and exquisite cornice remain a testament to the grandeur of days past. Perfectly anchored between Soho and Tribeca, Spice Warehouse has been converted into 12 spacious full-floor lofts that seamlessly fuse Old World character with modern convenience. Steps from the Hudson River, Spice Warehouse is within walking distance of renowned restaurants, famed art galleries, specialty shops and boutiques. With its golden sunsets and outstanding facilities, this is the ideal destination for those seeking the tranquil pleasures of the Hudson River waterfront.
Expansive private floor residences were designed to be both versatile and functional, each with 3 to 4 bedrooms, 3 full baths, and a home office. Several residences enjoy dramatic Hudson River views.
This open space has been designed to accommodate a perfect Tribeca city lifestyle for entertaining, relaxing and working.
This living room design reflects a tailored “old world” look, respecting the original features of the Spice Warehouse. With its high ceilings, arched windows, original brick wall and iron columns, this space is a testament of ancient time and old world elegance.
The master bedroom reflects peaceful tailored environment. The color skim respect the overall skim of the home to carry on the industrial/ old world look. The designer combined modern furniture pieces suc as the Ibiza white leather chairs with rustic elements as the tree trunk side table. The old world look is created by a superposition of textures from the Italian Vintage Baroque bedding, to the cowhide bench, white linen flowing drapes and a geometric pattern Indian rug. Reflective surfaces were alos introduced to bring a little glamour in the form of this antique round concave mirror, floating framed wall art and mercury glass table lamps.
Photography: Francis Augustine
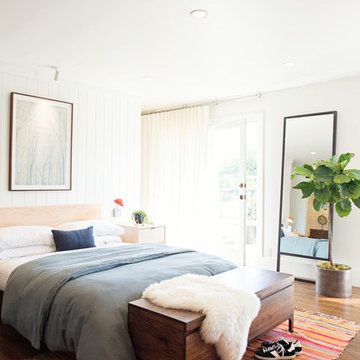
Stylish brewery owners with airline miles that match George Clooney’s decided to hire Regan Baker Design to transform their beloved Duboce Park second home into an organic modern oasis reflecting their modern aesthetic and sustainable, green conscience lifestyle. From hops to floors, we worked extensively with our design savvy clients to provide a new footprint for their kitchen, dining and living room area, redesigned three bathrooms, reconfigured and designed the master suite, and replaced an existing spiral staircase with a new modern, steel staircase. We collaborated with an architect to expedite the permit process, as well as hired a structural engineer to help with the new loads from removing the stairs and load bearing walls in the kitchen and Master bedroom. We also used LED light fixtures, FSC certified cabinetry and low VOC paint finishes.
Regan Baker Design was responsible for the overall schematics, design development, construction documentation, construction administration, as well as the selection and procurement of all fixtures, cabinets, equipment, furniture,and accessories.
Key Contributors: Green Home Construction; Photography: Sarah Hebenstreit / Modern Kids Co.
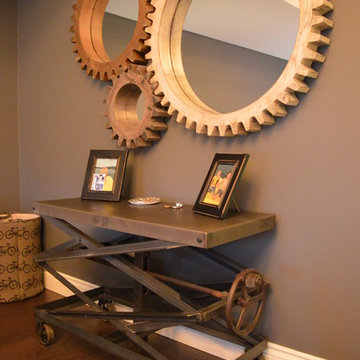
Свежая идея для дизайна: хозяйская спальня среднего размера в стиле лофт с серыми стенами, темным паркетным полом, стандартным камином и коричневым полом - отличное фото интерьера
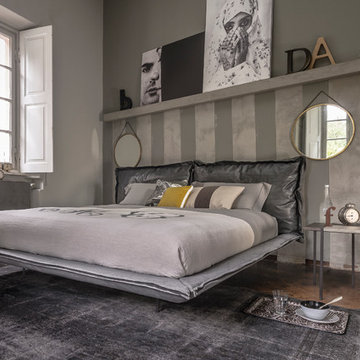
Doppelbett AUTO-REVERSE DREAM von Arketipo.
Es besitzt zwei besondere Kissen am Kopfteil, die vorne und hinten mit zwei verschiedenen Materialien bezogen sind (vorne Echtleder, hinten Stoff). Das sorgt für zwei außergewöhnliche Looks.
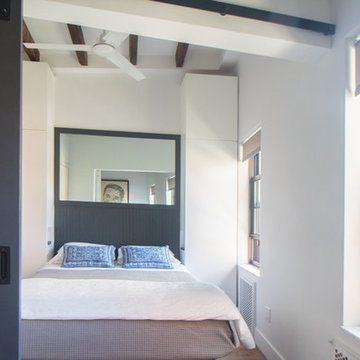
Photo: Sarah Seung McFarland © 2017 Houzz
Design: Bento Designs
Пример оригинального дизайна: спальня в стиле лофт
Пример оригинального дизайна: спальня в стиле лофт
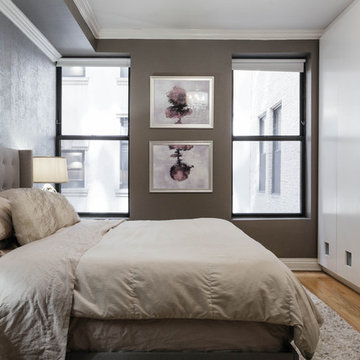
Nick Glimenakis
Стильный дизайн: хозяйская спальня среднего размера в стиле лофт с серыми стенами и паркетным полом среднего тона - последний тренд
Стильный дизайн: хозяйская спальня среднего размера в стиле лофт с серыми стенами и паркетным полом среднего тона - последний тренд
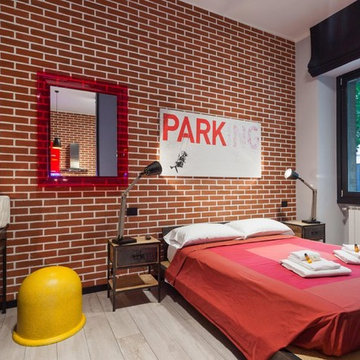
Stefano Roscetti
На фото: маленькая спальня в стиле лофт с красными стенами и полом из керамогранита для на участке и в саду с
На фото: маленькая спальня в стиле лофт с красными стенами и полом из керамогранита для на участке и в саду с
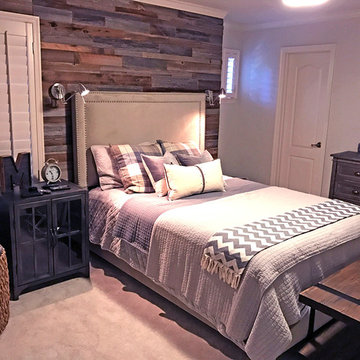
Rustic industrial tween bedroom update including barn wood accent wall, metal and glass nightstand, chrome wall sconces, wood and metal bench a more...
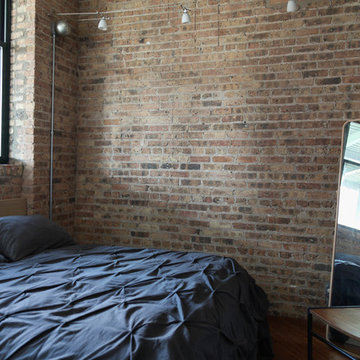
Photo: Rachel Loewen © 2018 Houzz
Стильный дизайн: спальня в стиле лофт - последний тренд
Стильный дизайн: спальня в стиле лофт - последний тренд
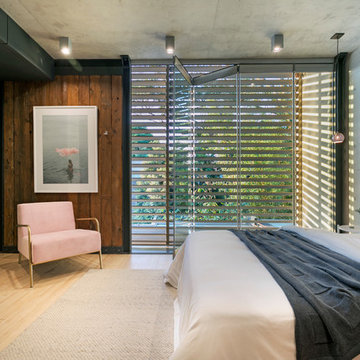
Brett Boardman Photograpphy
Идея дизайна: хозяйская спальня в стиле лофт с серыми стенами, полом из бамбука и бежевым полом
Идея дизайна: хозяйская спальня в стиле лофт с серыми стенами, полом из бамбука и бежевым полом
Спальня в стиле лофт – фото дизайна интерьера
5
