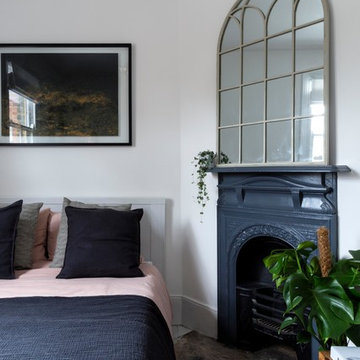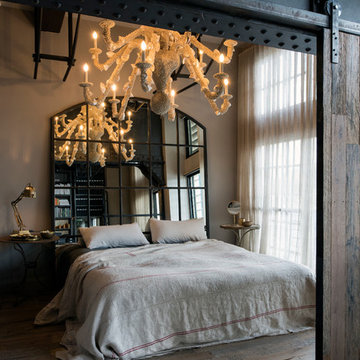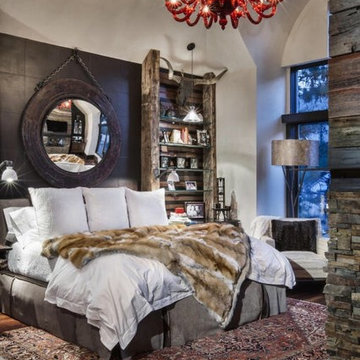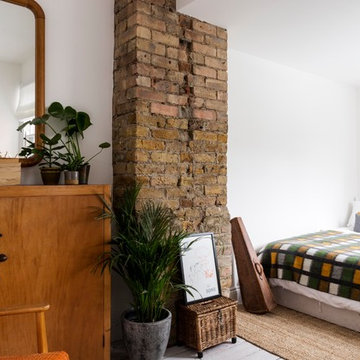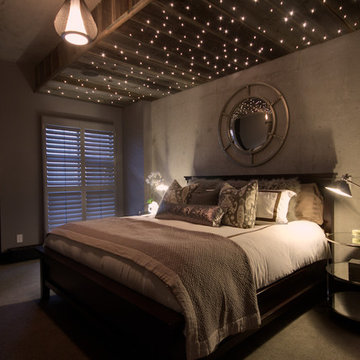Спальня в стиле лофт – фото дизайна интерьера
Сортировать:
Бюджет
Сортировать:Популярное за сегодня
41 - 60 из 540 фото
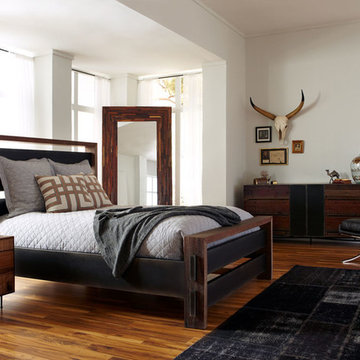
Источник вдохновения для домашнего уюта: хозяйская спальня среднего размера в стиле лофт с белыми стенами и паркетным полом среднего тона
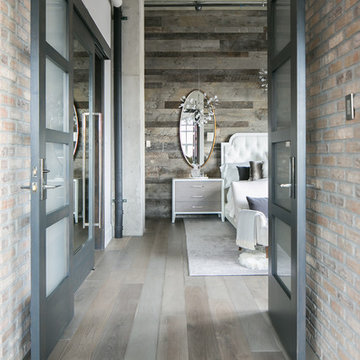
Ryan Garvin Photography
Идея дизайна: хозяйская спальня среднего размера в стиле лофт с белыми стенами, светлым паркетным полом и серым полом без камина
Идея дизайна: хозяйская спальня среднего размера в стиле лофт с белыми стенами, светлым паркетным полом и серым полом без камина
Find the right local pro for your project
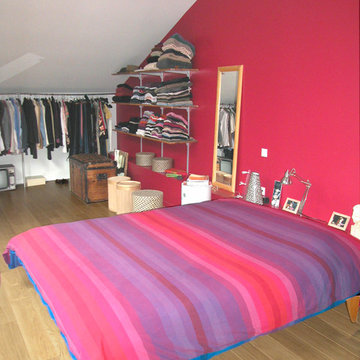
На фото: хозяйская спальня в стиле лофт с красными стенами и светлым паркетным полом с
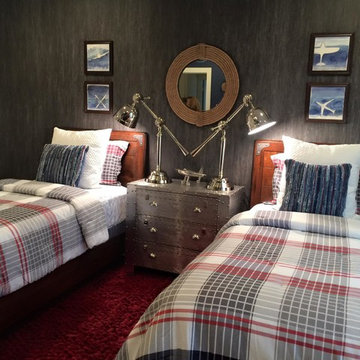
KIDSANCTUARY CAMPUS is a charitable organization in Palm Beach County committed to assisting children who have been removed from their homes because of abuse, neglect or abandonment. They are continuing to build a five acre residential facility with homes, an enrichment center and play areas. Palm Beach County graciously donated this land for our project. The campus includes 24-hour care and housing for the children who are considered the most vulnerable in the foster care system. KidSanctuary Campus brings in expert, professional foster parents who raise the children living in our homes. They provide comfort, security and consistency. It is often the first time these children are in such a safe, structured environment.
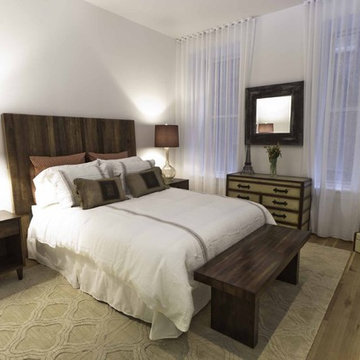
Established in 1895 as a warehouse for the spice trade, 481 Washington was built to last. With its 25-inch-thick base and enchanting Beaux Arts facade, this regal structure later housed a thriving Hudson Square printing company. After an impeccable renovation, the magnificent loft building’s original arched windows and exquisite cornice remain a testament to the grandeur of days past. Perfectly anchored between Soho and Tribeca, Spice Warehouse has been converted into 12 spacious full-floor lofts that seamlessly fuse Old World character with modern convenience. Steps from the Hudson River, Spice Warehouse is within walking distance of renowned restaurants, famed art galleries, specialty shops and boutiques. With its golden sunsets and outstanding facilities, this is the ideal destination for those seeking the tranquil pleasures of the Hudson River waterfront.
Expansive private floor residences were designed to be both versatile and functional, each with 3 to 4 bedrooms, 3 full baths, and a home office. Several residences enjoy dramatic Hudson River views.
This open space has been designed to accommodate a perfect Tribeca city lifestyle for entertaining, relaxing and working.
The design reflects a tailored “old world” look, respecting the original features of the Spice Warehouse. With its high ceilings, arched windows, original brick wall and iron columns, this space is a testament of ancient time and old world elegance.
The guest bedroom was designed with travel in mind.It features elegant French Provencal bedding paired with jute accent pillows, travel chest and luggages as well as recycled blown glass table lamps and rich woods.
The acrylic “zebra” art piece is by Francis Augustine.
Photography: Francis Augustine
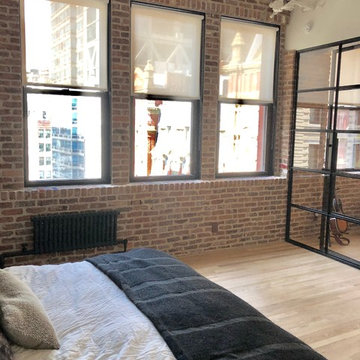
Motorized Rollease Acmeda 3% screen shades
Пример оригинального дизайна: спальня среднего размера на антресоли в стиле лофт с разноцветными стенами, светлым паркетным полом и бежевым полом
Пример оригинального дизайна: спальня среднего размера на антресоли в стиле лофт с разноцветными стенами, светлым паркетным полом и бежевым полом
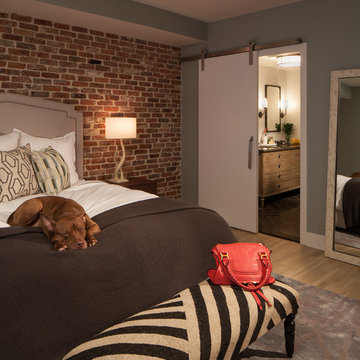
Идея дизайна: гостевая спальня среднего размера, (комната для гостей) в стиле лофт с серыми стенами, светлым паркетным полом и бежевым полом
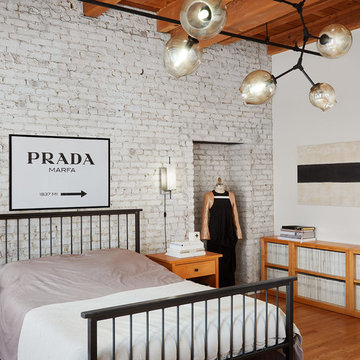
На фото: хозяйская спальня на мансарде в стиле лофт с белыми стенами, мраморным полом и коричневым полом с
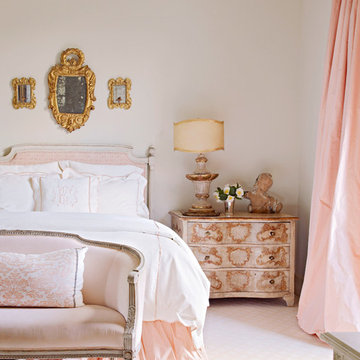
На фото: гостевая спальня (комната для гостей) в стиле лофт с белыми стенами, ковровым покрытием и розовым полом без камина
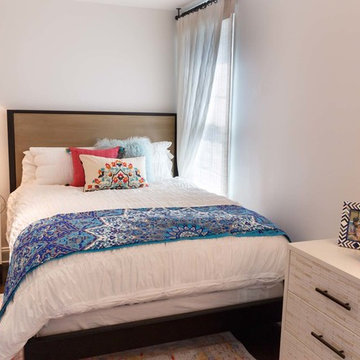
Идея дизайна: спальня среднего размера в стиле лофт с белыми стенами, паркетным полом среднего тона и коричневым полом
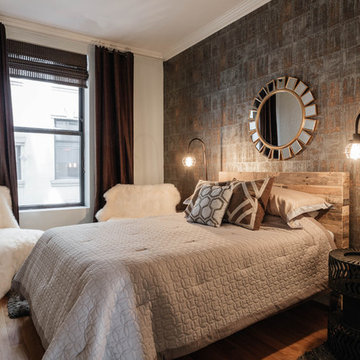
Nick Glimenakis
На фото: маленькая гостевая спальня (комната для гостей) в стиле лофт с серыми стенами и паркетным полом среднего тона для на участке и в саду
На фото: маленькая гостевая спальня (комната для гостей) в стиле лофт с серыми стенами и паркетным полом среднего тона для на участке и в саду
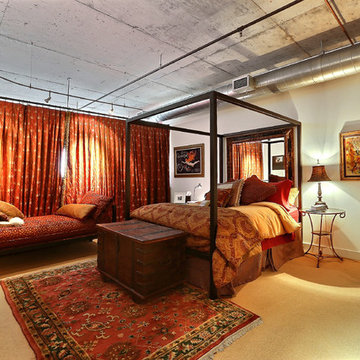
Denver Image Photography - Tahvory and Billy Bunting
Пример оригинального дизайна: спальня в стиле лофт с бежевыми стенами и ковровым покрытием
Пример оригинального дизайна: спальня в стиле лофт с бежевыми стенами и ковровым покрытием
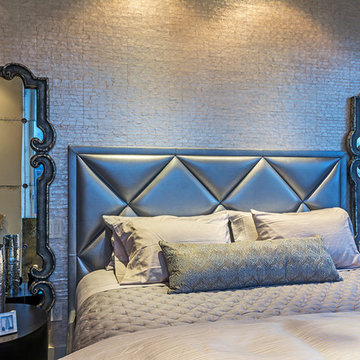
master bedroom
Photo by
Gerard Garcia @gerardgarcia
На фото: маленькая хозяйская спальня в стиле лофт с бежевыми стенами для на участке и в саду с
На фото: маленькая хозяйская спальня в стиле лофт с бежевыми стенами для на участке и в саду с
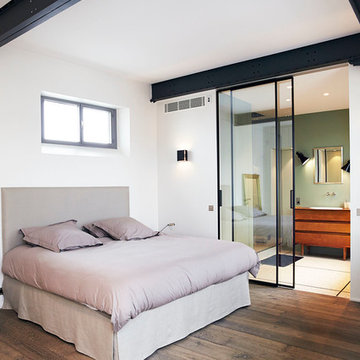
Alexis Cottin
Источник вдохновения для домашнего уюта: спальня в стиле лофт
Источник вдохновения для домашнего уюта: спальня в стиле лофт
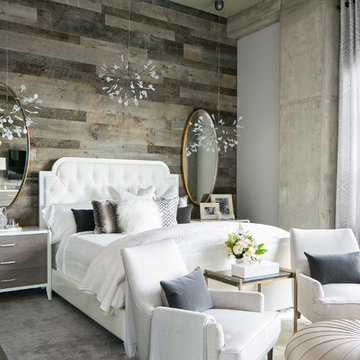
Interior Design Firm, Robeson Design
Contractor, Earthwood Custom Remodeling, Inc.
Photos by Ryan Garvin Photography
Пример оригинального дизайна: хозяйская спальня среднего размера в стиле лофт с серыми стенами, паркетным полом среднего тона и серым полом
Пример оригинального дизайна: хозяйская спальня среднего размера в стиле лофт с серыми стенами, паркетным полом среднего тона и серым полом
Спальня в стиле лофт – фото дизайна интерьера
3
