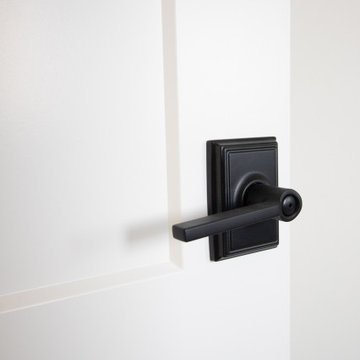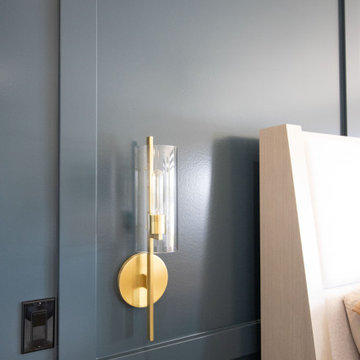Спальня в стиле кантри с панелями на стенах – фото дизайна интерьера
Сортировать:
Бюджет
Сортировать:Популярное за сегодня
1 - 20 из 110 фото
1 из 3

Modern farmhouse primary bedroom design with wainscoting accent wall painted black, upholstered bed and rustic nightstands.
Идея дизайна: хозяйская спальня среднего размера в стиле кантри с белыми стенами, полом из винила, коричневым полом и панелями на стенах
Идея дизайна: хозяйская спальня среднего размера в стиле кантри с белыми стенами, полом из винила, коричневым полом и панелями на стенах
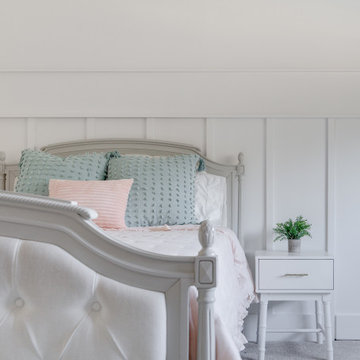
Стильный дизайн: гостевая спальня среднего размера, (комната для гостей) в стиле кантри с белыми стенами, ковровым покрытием, серым полом и панелями на стенах - последний тренд
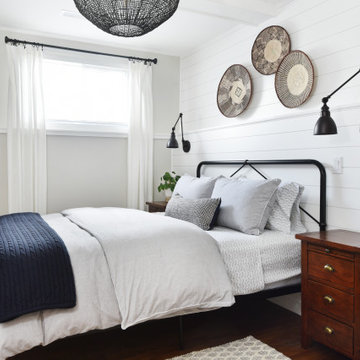
Свежая идея для дизайна: гостевая спальня (комната для гостей) в стиле кантри с белыми стенами, паркетным полом среднего тона, коричневым полом, балками на потолке, стенами из вагонки и панелями на стенах без камина - отличное фото интерьера
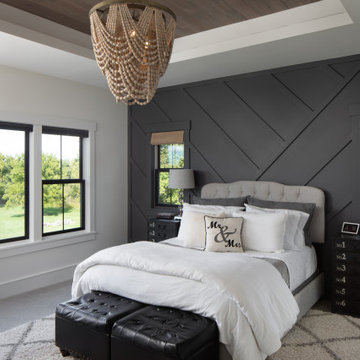
Master Bedroom with accent modern wainscotting, tray ceiling, custom stain tongue and groove with a focus on the wooden bead chandelier.
Пример оригинального дизайна: хозяйская спальня среднего размера в стиле кантри с серыми стенами, ковровым покрытием, серым полом, многоуровневым потолком и панелями на стенах без камина
Пример оригинального дизайна: хозяйская спальня среднего размера в стиле кантри с серыми стенами, ковровым покрытием, серым полом, многоуровневым потолком и панелями на стенах без камина
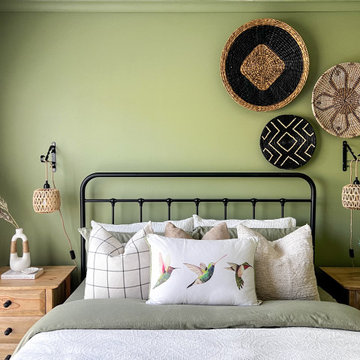
Project Brief - Transform a dull bedroom into a refreshing, welcoming and calming modern farmhouse bedroom.
Design Decisions -
- The primary colour choice was Green for the fresh and calming look.
- It was then balanced out with whites and neutrals, continuing with the relaxed theme.
- The white wallpaper with green leaf pattern was added to the ceiling to create the unique visual impact.
- The bamboo and rattan introduced as part of window treatments a wall accessories, not only added warmth to the room but also brought in the required rustic charm.
- The light farmhouse bed accompanied with the wall hung light pendants, is a beautiful addition to the farmhouse bedroom theme.
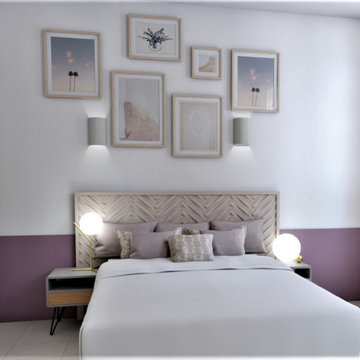
Стильный дизайн: хозяйская спальня среднего размера в стиле кантри с фиолетовыми стенами, стандартным камином, фасадом камина из камня, белым полом и панелями на стенах - последний тренд
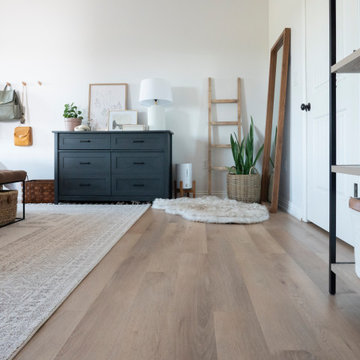
Inspired by sandy shorelines on the California coast, this beachy blonde vinyl floor brings just the right amount of variation to each room. With the Modin Collection, we have raised the bar on luxury vinyl plank. The result is a new standard in resilient flooring. Modin offers true embossed in register texture, a low sheen level, a rigid SPC core, an industry-leading wear layer, and so much more.
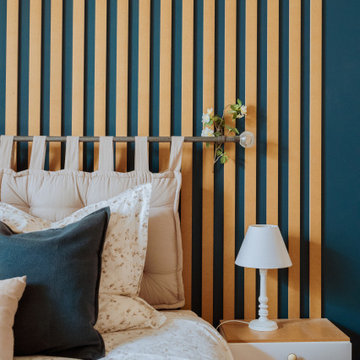
Dans cette suite parentale, le placard en dur a été déposé.
Une tête de lit sur-mesure a été réalisé grâce à des tasseaux de MDF. Posés sur murs et plafond, ils donnent à la pièce une toute autre perspective. Pour garder ce charme du provençale, une tringle avec coussins suspendus a été placé sur les tasseaux, apportant un peu de douceur à l'ensemble. Un mélange parfait entre charme de l'ancien et modernité.
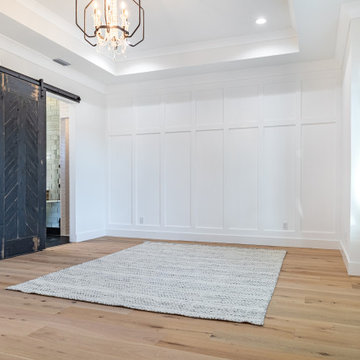
На фото: хозяйская спальня в стиле кантри с белыми стенами, светлым паркетным полом и панелями на стенах с
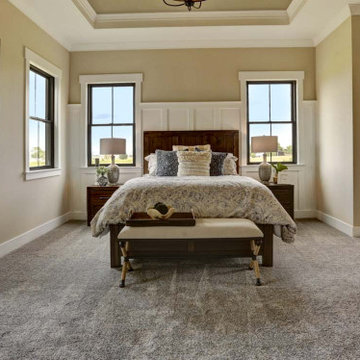
This charming 2-story craftsman style home includes a welcoming front porch, lofty 10’ ceilings, a 2-car front load garage, and two additional bedrooms and a loft on the 2nd level. To the front of the home is a convenient dining room the ceiling is accented by a decorative beam detail. Stylish hardwood flooring extends to the main living areas. The kitchen opens to the breakfast area and includes quartz countertops with tile backsplash, crown molding, and attractive cabinetry. The great room includes a cozy 2 story gas fireplace featuring stone surround and box beam mantel. The sunny great room also provides sliding glass door access to the screened in deck. The owner’s suite with elegant tray ceiling includes a private bathroom with double bowl vanity, 5’ tile shower, and oversized closet.
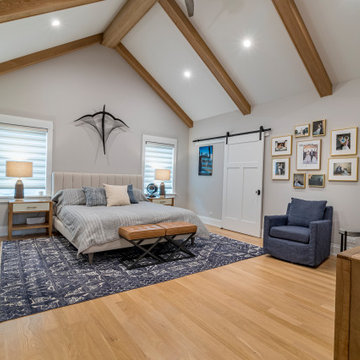
Свежая идея для дизайна: хозяйская спальня в стиле кантри с серыми стенами, светлым паркетным полом, коричневым полом, панелями на стенах и сводчатым потолком без камина - отличное фото интерьера
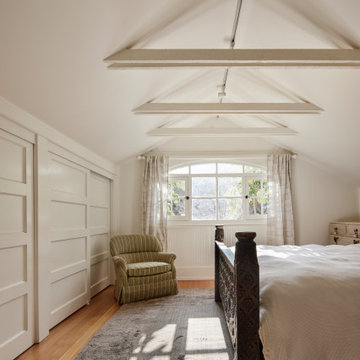
Bedroom with exposed joists
На фото: хозяйская спальня среднего размера в стиле кантри с белыми стенами, светлым паркетным полом, бежевым полом, балками на потолке и панелями на стенах без камина с
На фото: хозяйская спальня среднего размера в стиле кантри с белыми стенами, светлым паркетным полом, бежевым полом, балками на потолке и панелями на стенах без камина с
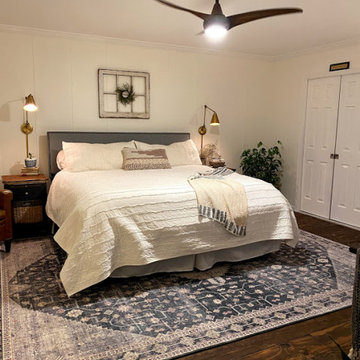
These are plywood floors. Yes, you read that right. Plywood. For $200 and a LOT of woman-power (like, 100 hours of sanding and staining), these floors look and feel amazing! Goodbye old beige carpeting! Add a LOLOI rug and wow - warm, cozy and gorgeous!
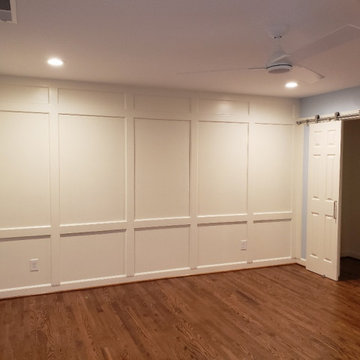
The closet doors went on sliding barn door hardware. The bedroom wall got a special trim work molding feature and we added hardwoods.
На фото: маленькая хозяйская спальня в стиле кантри с синими стенами, паркетным полом среднего тона, коричневым полом и панелями на стенах для на участке и в саду
На фото: маленькая хозяйская спальня в стиле кантри с синими стенами, паркетным полом среднего тона, коричневым полом и панелями на стенах для на участке и в саду
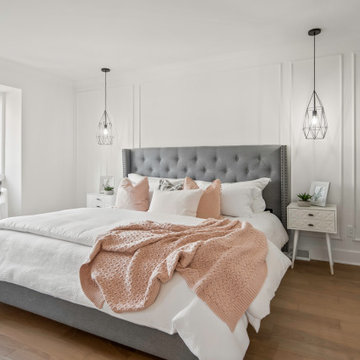
This cosy bedroom helped sell this property. We usually use white duvet covers and then add the coloured cushions and throws. White tends to make a room look clean and new especially when it is going on the market.
If you are a homeowner, contractor, house flipper or realtor, we can help you get your property ready. Give us a call at 514-222-5553. We have been staging properties for over 14 years.
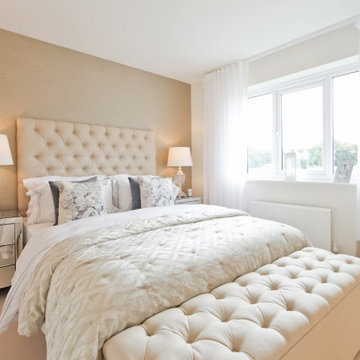
Идея дизайна: хозяйская спальня среднего размера в стиле кантри с бежевыми стенами, ковровым покрытием, кессонным потолком и панелями на стенах
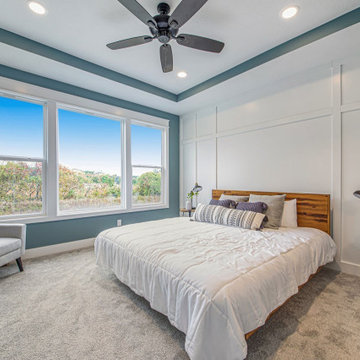
Свежая идея для дизайна: большая хозяйская спальня в стиле кантри с ковровым покрытием, многоуровневым потолком и панелями на стенах - отличное фото интерьера
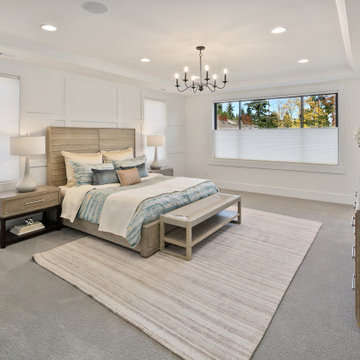
The Kelso's Primary Bedroom exudes a sense of elegance and modern charm. The black and iron chandeliers suspended from the ceiling serve as striking focal points, casting a warm and inviting glow throughout the room. The black windows add a touch of sophistication and contrast against the light-toned walls. Blue bed sheets bring a pop of color and create a tranquil atmosphere. The soft gray carpet covers the floor, providing a cozy and comfortable feel, while the light gray rug adds texture and visual interest. The light hardwood bed frame complements the overall color scheme and adds a natural element to the space. A round black wood mirror adorns one of the walls, adding depth and enhancing the room's aesthetic appeal. The tray ceiling adds architectural interest and offers the opportunity for creative lighting arrangements. The white baseboard and white wainscoting wall provide a clean and crisp backdrop, adding a touch of sophistication. White blinds on the windows allow for privacy and control of natural light. The white window trim frames the views and complements the overall color scheme. A wicker bench provides additional seating and a touch of organic texture. The Kelso's Primary Bedroom is a harmonious blend of modern elements, calming hues, and refined details, creating a serene and stylish retreat.
Спальня в стиле кантри с панелями на стенах – фото дизайна интерьера
1
