Спальня в стиле кантри с ковровым покрытием – фото дизайна интерьера
Сортировать:
Бюджет
Сортировать:Популярное за сегодня
61 - 80 из 8 320 фото
1 из 3
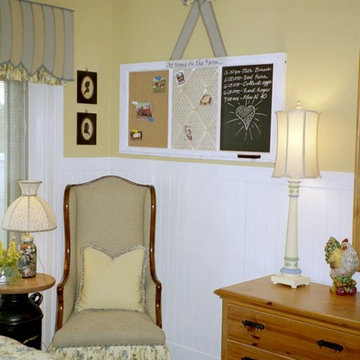
This was done as a volunteer project by members of the Orange County ASID. Each designer took a room and this was ours. It was out dated and mish-mash of styles and items. We thought long and hard about this one. It is Ronald McDonald's mission to provide a home away from home which lead us to think, "there is no place like home" which lead to what else but a Farmhouse to make everyone feel warm and cozy.
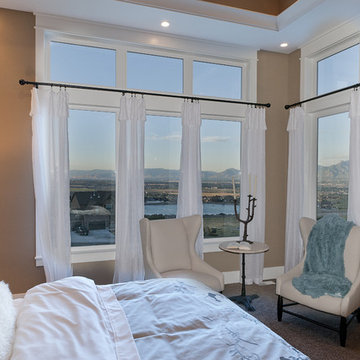
Candlelight Homes
Стильный дизайн: большая хозяйская спальня в стиле кантри с бежевыми стенами и ковровым покрытием без камина - последний тренд
Стильный дизайн: большая хозяйская спальня в стиле кантри с бежевыми стенами и ковровым покрытием без камина - последний тренд
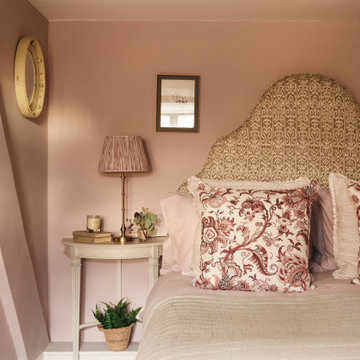
This listed property underwent a redesign, creating a home that truly reflects the timeless beauty of the Cotswolds. We added layers of texture through the use of natural materials, colours sympathetic to the surroundings to bring warmth and rustic antique pieces.

White UPVC windows in the guest bedroom. Our windows come with a 20 year guarantee.
Свежая идея для дизайна: гостевая спальня среднего размера, (комната для гостей) в стиле кантри с белыми стенами, ковровым покрытием, коричневым полом, балками на потолке и кирпичными стенами без камина - отличное фото интерьера
Свежая идея для дизайна: гостевая спальня среднего размера, (комната для гостей) в стиле кантри с белыми стенами, ковровым покрытием, коричневым полом, балками на потолке и кирпичными стенами без камина - отличное фото интерьера
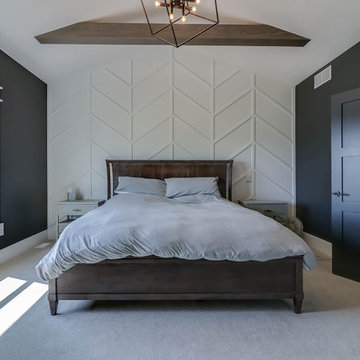
На фото: большая хозяйская спальня в стиле кантри с серыми стенами, ковровым покрытием и бежевым полом без камина
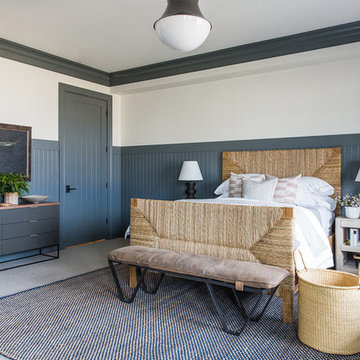
На фото: большая гостевая спальня (комната для гостей) в стиле кантри с ковровым покрытием и серым полом
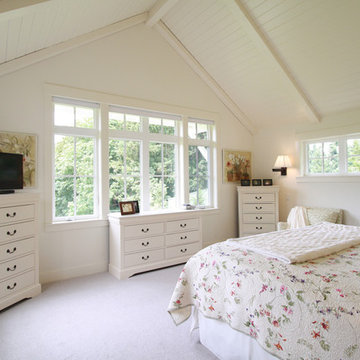
The master bedroom opens to the green space and views to the trees beyond.
Свежая идея для дизайна: хозяйская спальня среднего размера в стиле кантри с белыми стенами, ковровым покрытием и белым полом - отличное фото интерьера
Свежая идея для дизайна: хозяйская спальня среднего размера в стиле кантри с белыми стенами, ковровым покрытием и белым полом - отличное фото интерьера
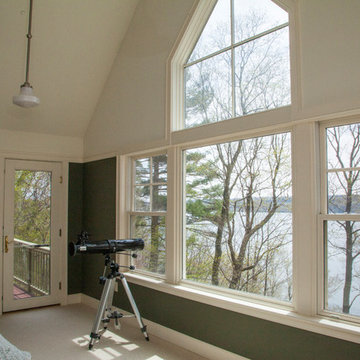
With this Cayuga Lake home you are sure to have something to do all day long, all year-round...don't take my word for it -- come check it out Down the long, stone private drive, nestled on a breathtaking hillside, awaits a custom built home -- a vision where love and quality craftsmanship go hand-in-hand Outstanding Cayuga Lake views can be enjoyed throughout most of the home, patios, and deck. The lush perennials frame around the home as if it was an illustration in a classic storybook. This home has a touch of elegance, yet the comforts of home. The new hardwood floors are stunning -- extending throughout most of the main level. A set of French doors welcome you to your place setting in the spacious formal dining room -- a "fine dining" ambiance is instantly created and includes a view into the flourishing garden through the wall of windows. The family room is impeccable with floor to ceiling windows, and French doors that open to the front patio/outdoor screened-in room. A panoramic lake view that extends inside to out. The cozy fireplace will fill the room with warmth, and create a peaceful environment. The eat-in kitchen is a chef’s dream come true with a Viking sub-zero refrigerator, six-burner gas range, Brookhaven cabinets, complimented with granite countertops, a center island with seating for two, and over the counter lake views. For ease of entertaining, there is a dining area centrally located between the kitchen and living room -- and includes an easy access point to the side patio. The dining area has a tray ceiling that illuminates above -- a decadent addition. The living room continues the theme of the wall of windows AND an additional wood burning fireplace. The hallway is a work of art -- quite literally -- the design was inspired by the Isabella Stewart Gardner Museum in Boston. The upper level includes 3 large bedrooms with large closets, a home office, hallway full bathroom (with a separate shower room) and a laundry chute. The master suite is magnificent -- definitely, a room that you wouldn't mind waking up in every morning! The dramatic cathedral ceiling is enhanced by the wall of windows and lake views. Completing this master suite you get a private balcony, TWO walk-in closets (that are the size of small rooms), and an en-suite that includes his & hers granite topped vanities and a tile steam shower with built-in bench. Down to the newly repainted, generously sized finished walkout lower level, you have a media room, bedroom, full bathroom, and large storage/utility room. The French doors open to the back deck where you can find the hot tub, and sturdy steps that lead to the deep water dock and Cayuga Lake! Outbuilding can conveniently hold your outdoor tools and toys. The 9.87 acres allows you room to build a garage This home will leave a lasting impression on you and your guests!
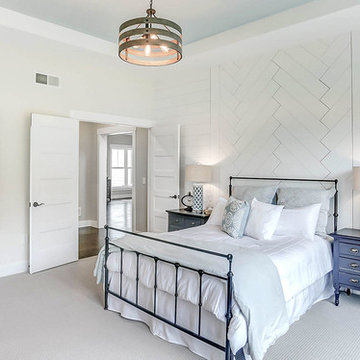
This grand 2-story home with first-floor owner’s suite includes a 3-car garage with spacious mudroom entry complete with built-in lockers. A stamped concrete walkway leads to the inviting front porch. Double doors open to the foyer with beautiful hardwood flooring that flows throughout the main living areas on the 1st floor. Sophisticated details throughout the home include lofty 10’ ceilings on the first floor and farmhouse door and window trim and baseboard. To the front of the home is the formal dining room featuring craftsman style wainscoting with chair rail and elegant tray ceiling. Decorative wooden beams adorn the ceiling in the kitchen, sitting area, and the breakfast area. The well-appointed kitchen features stainless steel appliances, attractive cabinetry with decorative crown molding, Hanstone countertops with tile backsplash, and an island with Cambria countertop. The breakfast area provides access to the spacious covered patio. A see-thru, stone surround fireplace connects the breakfast area and the airy living room. The owner’s suite, tucked to the back of the home, features a tray ceiling, stylish shiplap accent wall, and an expansive closet with custom shelving. The owner’s bathroom with cathedral ceiling includes a freestanding tub and custom tile shower. Additional rooms include a study with cathedral ceiling and rustic barn wood accent wall and a convenient bonus room for additional flexible living space. The 2nd floor boasts 3 additional bedrooms, 2 full bathrooms, and a loft that overlooks the living room.
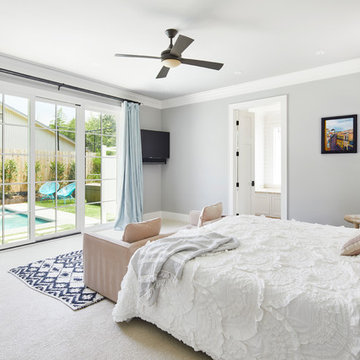
Woodmont Ave. Residence Master Bedroom. Construction by RisherMartin Fine Homes. Photography by Andrea Calo. Landscaping by West Shop Design.
Свежая идея для дизайна: большая хозяйская спальня в стиле кантри с белыми стенами, ковровым покрытием и бежевым полом - отличное фото интерьера
Свежая идея для дизайна: большая хозяйская спальня в стиле кантри с белыми стенами, ковровым покрытием и бежевым полом - отличное фото интерьера
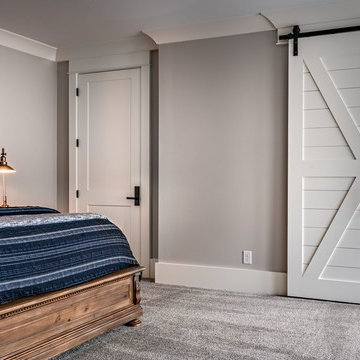
Пример оригинального дизайна: большая хозяйская спальня в стиле кантри с серыми стенами, ковровым покрытием и серым полом без камина
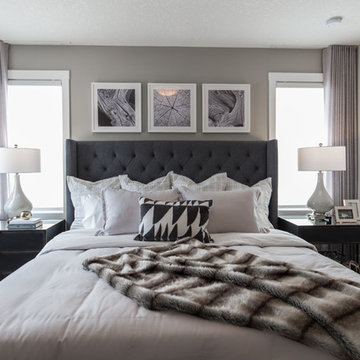
Adrian Shellard Photography
Свежая идея для дизайна: большая хозяйская спальня в стиле кантри с серыми стенами, ковровым покрытием и серым полом - отличное фото интерьера
Свежая идея для дизайна: большая хозяйская спальня в стиле кантри с серыми стенами, ковровым покрытием и серым полом - отличное фото интерьера
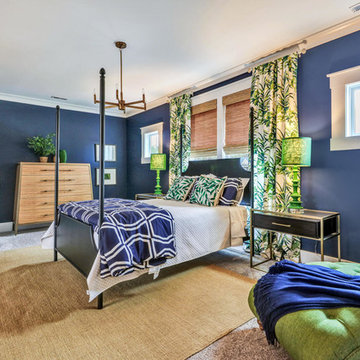
Свежая идея для дизайна: большая хозяйская спальня в стиле кантри с синими стенами, ковровым покрытием и бежевым полом - отличное фото интерьера

Master bedroom with reclaimed wood wall covering, eclectic lighting and custom built limestone plaster fireplace.
For more photos of this project visit our website: https://wendyobrienid.com.
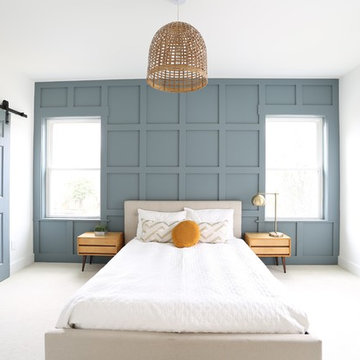
Пример оригинального дизайна: хозяйская спальня среднего размера в стиле кантри с белыми стенами, ковровым покрытием и белым полом без камина
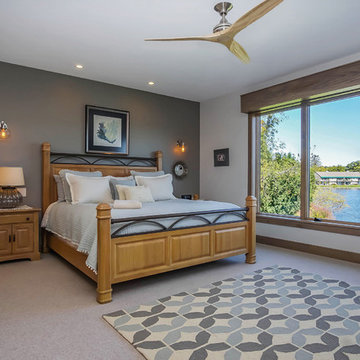
Идея дизайна: большая хозяйская спальня в стиле кантри с разноцветными стенами, ковровым покрытием и бежевым полом без камина
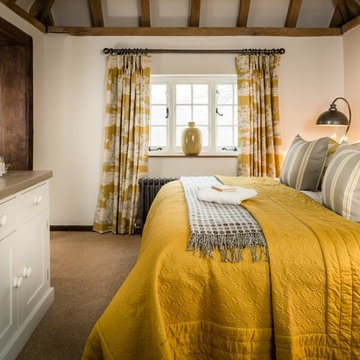
Пример оригинального дизайна: гостевая спальня среднего размера, (комната для гостей) в стиле кантри с белыми стенами, ковровым покрытием и бежевым полом
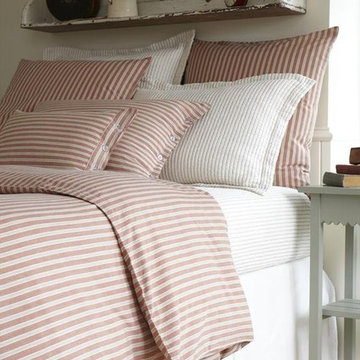
This farmhouse bedroom features the Taylor Linens Kennebunk Brick Stripe Duvet Cover. The rustic, weathered and worn shelf brings the farmhouse feel right into the bedroom, adorned with country decor. Simply a gorgeous farmhouse "chic"-styled bedroom!
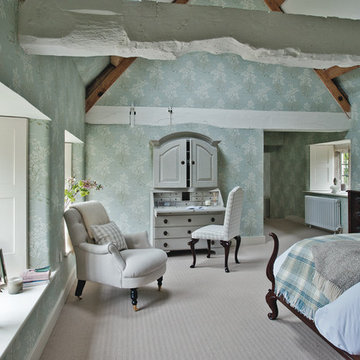
Polly Eltes
Свежая идея для дизайна: большая хозяйская спальня на мансарде в стиле кантри с синими стенами и ковровым покрытием - отличное фото интерьера
Свежая идея для дизайна: большая хозяйская спальня на мансарде в стиле кантри с синими стенами и ковровым покрытием - отличное фото интерьера
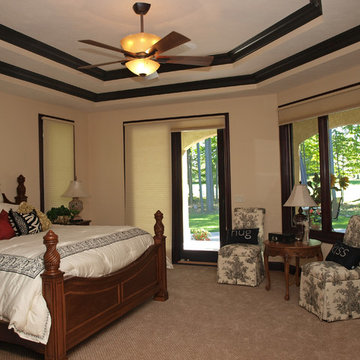
Стильный дизайн: большая хозяйская спальня в стиле кантри с бежевыми стенами и ковровым покрытием - последний тренд
Спальня в стиле кантри с ковровым покрытием – фото дизайна интерьера
4