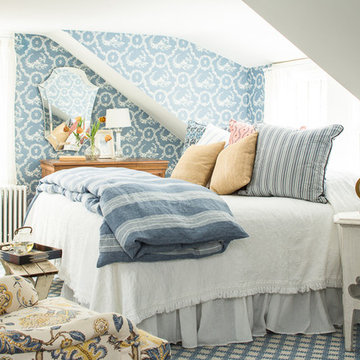Спальня в стиле кантри с ковровым покрытием – фото дизайна интерьера
Сортировать:
Бюджет
Сортировать:Популярное за сегодня
41 - 60 из 8 320 фото
1 из 3
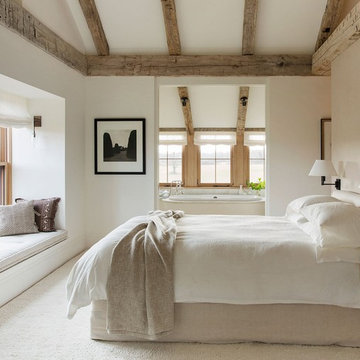
An inviting Farmhouse inspired master bedroom with soft, luxorious carpet. Available at Finstad's Carpet One.
На фото: хозяйская спальня среднего размера: освещение в стиле кантри с белыми стенами и ковровым покрытием без камина
На фото: хозяйская спальня среднего размера: освещение в стиле кантри с белыми стенами и ковровым покрытием без камина
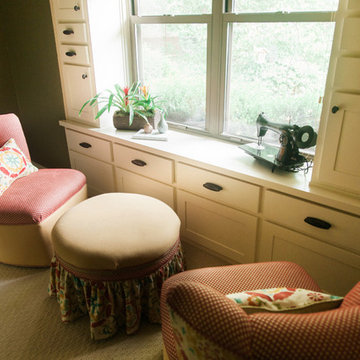
Hummingbird Media
На фото: маленькая хозяйская спальня в стиле кантри с зелеными стенами и ковровым покрытием для на участке и в саду
На фото: маленькая хозяйская спальня в стиле кантри с зелеными стенами и ковровым покрытием для на участке и в саду
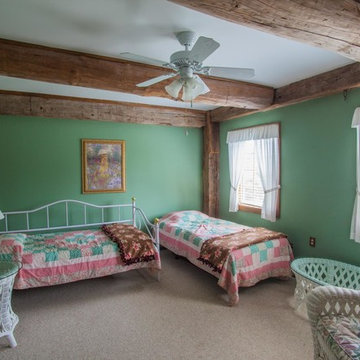
Свежая идея для дизайна: маленькая спальня в стиле кантри с зелеными стенами и ковровым покрытием без камина для на участке и в саду - отличное фото интерьера
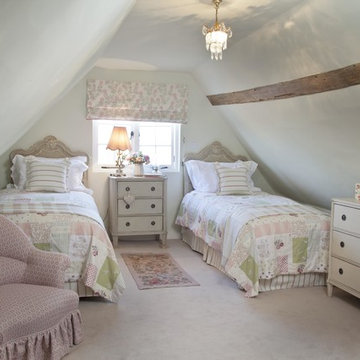
Patchwork quilts and stripy scatter cushions lend a soft, feminine look to this guest bedroom.
На фото: гостевая спальня среднего размера, (комната для гостей) на мансарде в стиле кантри с ковровым покрытием и белыми стенами
На фото: гостевая спальня среднего размера, (комната для гостей) на мансарде в стиле кантри с ковровым покрытием и белыми стенами
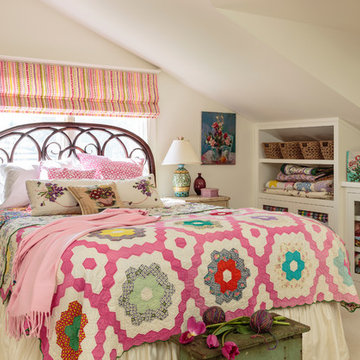
Photography by Mark Lohman
Идея дизайна: гостевая спальня (комната для гостей) в стиле кантри с белыми стенами и ковровым покрытием
Идея дизайна: гостевая спальня (комната для гостей) в стиле кантри с белыми стенами и ковровым покрытием
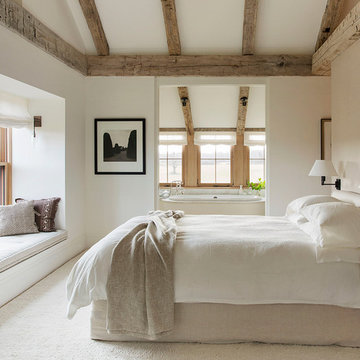
На фото: большая хозяйская спальня: освещение в стиле кантри с белыми стенами и ковровым покрытием с
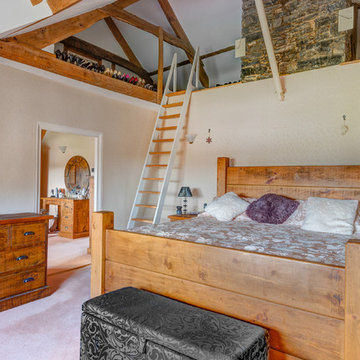
Beautiful South Devon Smallholding, with a traditional stone-built farmhouse and barns - interior shot showing the Master Bedroom with southerly views and mezzanine floor. Colin Cadle Photography, Photo Styling Jan
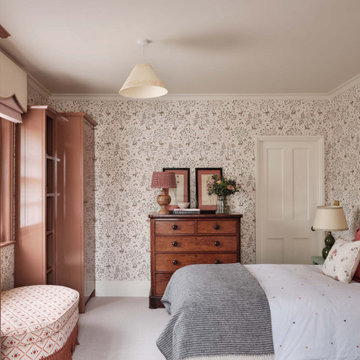
На фото: спальня в стиле кантри с разноцветными стенами, ковровым покрытием, серым полом и обоями на стенах с
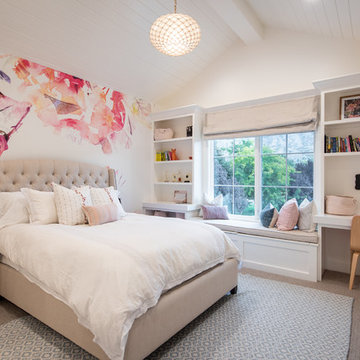
Свежая идея для дизайна: спальня в стиле кантри с белыми стенами, ковровым покрытием и серым полом - отличное фото интерьера
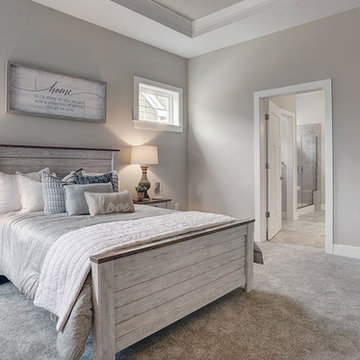
This 2-story Arts & Crafts style home first-floor owner’s suite includes a welcoming front porch and a 2-car rear entry garage. Lofty 10’ ceilings grace the first floor where hardwood flooring flows from the foyer to the great room, hearth room, and kitchen. The great room and hearth room share a see-through gas fireplace with floor-to-ceiling stone surround and built-in bookshelf in the hearth room and in the great room, stone surround to the mantel with stylish shiplap above. The open kitchen features attractive cabinetry with crown molding, Hanstone countertops with tile backsplash, and stainless steel appliances. An elegant tray ceiling adorns the spacious owner’s bedroom. The owner’s bathroom features a tray ceiling, double bowl vanity, tile shower, an expansive closet, and two linen closets. The 2nd floor boasts 2 additional bedrooms, a full bathroom, and a loft.
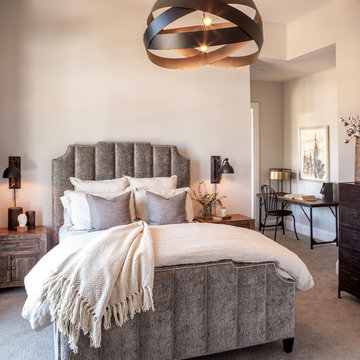
This beautiful showcase home offers a blend of crisp, uncomplicated modern lines and a touch of farmhouse architectural details. The 5,100 square feet single level home with 5 bedrooms, 3 ½ baths with a large vaulted bonus room over the garage is delightfully welcoming.
For more photos of this project visit our website: https://wendyobrienid.com.
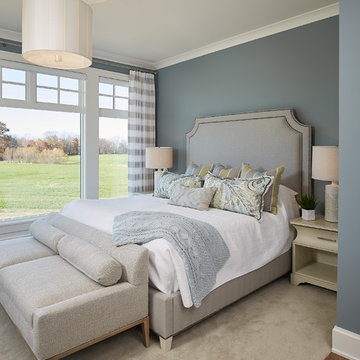
Photographer: Ashley Avila Photography
Builder: Colonial Builders - Tim Schollart
Interior Designer: Laura Davidson
This large estate house was carefully crafted to compliment the rolling hillsides of the Midwest. Horizontal board & batten facades are sheltered by long runs of hipped roofs and are divided down the middle by the homes singular gabled wall. At the foyer, this gable takes the form of a classic three-part archway.
Going through the archway and into the interior, reveals a stunning see-through fireplace surround with raised natural stone hearth and rustic mantel beams. Subtle earth-toned wall colors, white trim, and natural wood floors serve as a perfect canvas to showcase patterned upholstery, black hardware, and colorful paintings. The kitchen and dining room occupies the space to the left of the foyer and living room and is connected to two garages through a more secluded mudroom and half bath. Off to the rear and adjacent to the kitchen is a screened porch that features a stone fireplace and stunning sunset views.
Occupying the space to the right of the living room and foyer is an understated master suite and spacious study featuring custom cabinets with diagonal bracing. The master bedroom’s en suite has a herringbone patterned marble floor, crisp white custom vanities, and access to a his and hers dressing area.
The four upstairs bedrooms are divided into pairs on either side of the living room balcony. Downstairs, the terraced landscaping exposes the family room and refreshment area to stunning views of the rear yard. The two remaining bedrooms in the lower level each have access to an en suite bathroom.
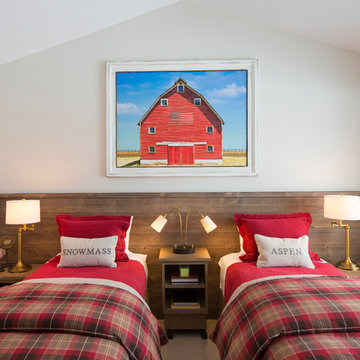
Kid's bedroom featuring wall to wall Colorado Beetle kill spruce headboard with two twin XL beds which can be pushed together to make a king-size bed.
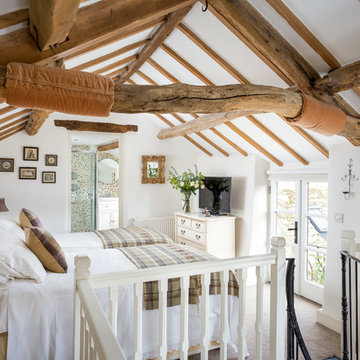
Oliver Grahame Photography - shot for Character Cottages.
This is a 3 bedroom cottage to rent in Stow-on-the-Wold that sleeps 6+2.
For more info see - www.character-cottages.co.uk/all-properties/cotswolds-all/bag-end
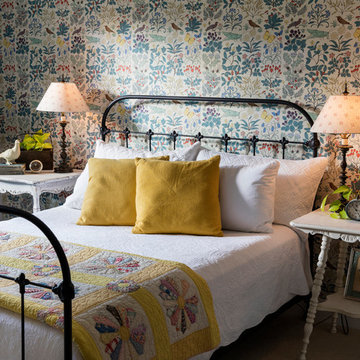
This wallpaper is bold so just one wall was enough to give the room loads of personality. We started out with yellow walls and dark brown carpet, so this was a big transformation!
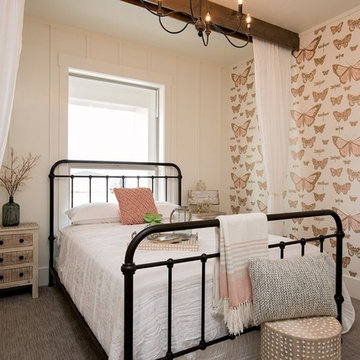
Идея дизайна: гостевая спальня (комната для гостей) в стиле кантри с ковровым покрытием
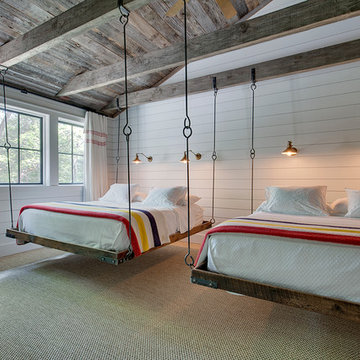
Свежая идея для дизайна: спальня в стиле кантри с белыми стенами и ковровым покрытием - отличное фото интерьера
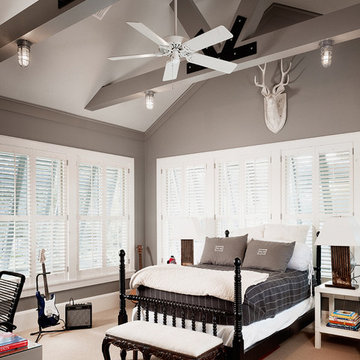
Casey Dunn Photography
Пример оригинального дизайна: хозяйская спальня в стиле кантри с серыми стенами и ковровым покрытием
Пример оригинального дизайна: хозяйская спальня в стиле кантри с серыми стенами и ковровым покрытием
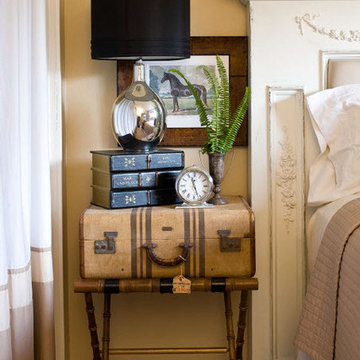
Пример оригинального дизайна: хозяйская спальня среднего размера в стиле кантри с бежевыми стенами и ковровым покрытием
Спальня в стиле кантри с ковровым покрытием – фото дизайна интерьера
3
