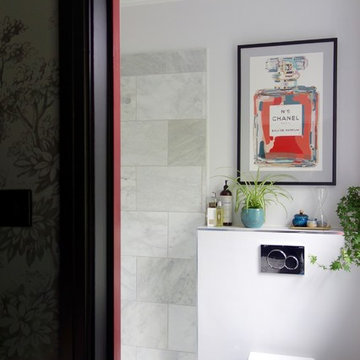Спальня в стиле фьюжн с камином – фото дизайна интерьера
Сортировать:
Бюджет
Сортировать:Популярное за сегодня
241 - 260 из 1 088 фото
1 из 3
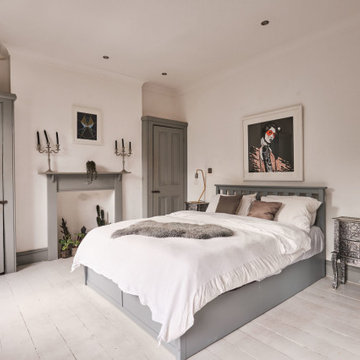
The principal bedroom has a Scandinavian feel, the grey paint highlights the original alcove wardrobes, the fireplace, skirting boards and windows.
На фото: хозяйская, серо-белая спальня среднего размера в стиле фьюжн с белыми стенами, деревянным полом, стандартным камином, фасадом камина из дерева и белым полом
На фото: хозяйская, серо-белая спальня среднего размера в стиле фьюжн с белыми стенами, деревянным полом, стандартным камином, фасадом камина из дерева и белым полом
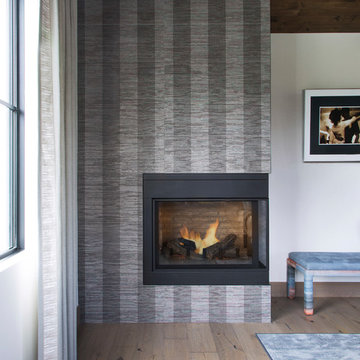
The vertical tile on this fireplace exaggerates the height in the Master bedroom.
Photo by Emily Minton Redfield
На фото: хозяйская спальня среднего размера в стиле фьюжн с белыми стенами, паркетным полом среднего тона, угловым камином, фасадом камина из штукатурки и бежевым полом с
На фото: хозяйская спальня среднего размера в стиле фьюжн с белыми стенами, паркетным полом среднего тона, угловым камином, фасадом камина из штукатурки и бежевым полом с
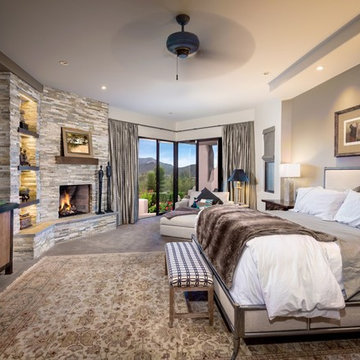
На фото: огромная хозяйская спальня в стиле фьюжн с бежевыми стенами, стандартным камином и фасадом камина из плитки
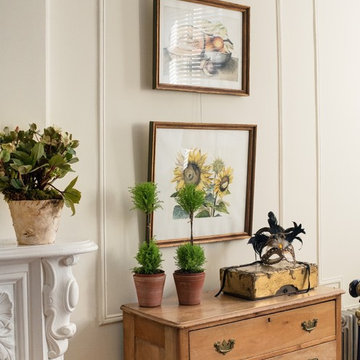
Photo: Michael Biondo
Идея дизайна: хозяйская спальня среднего размера в стиле фьюжн с бежевыми стенами, светлым паркетным полом, стандартным камином и фасадом камина из камня
Идея дизайна: хозяйская спальня среднего размера в стиле фьюжн с бежевыми стенами, светлым паркетным полом, стандартным камином и фасадом камина из камня
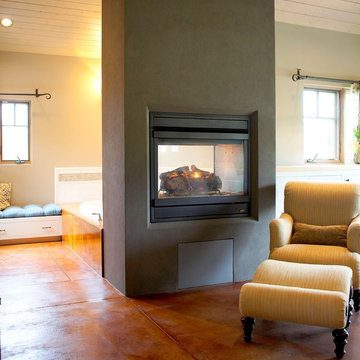
Photography by Ian Gleadle.
Свежая идея для дизайна: спальня в стиле фьюжн с фасадом камина из бетона и двусторонним камином - отличное фото интерьера
Свежая идея для дизайна: спальня в стиле фьюжн с фасадом камина из бетона и двусторонним камином - отличное фото интерьера
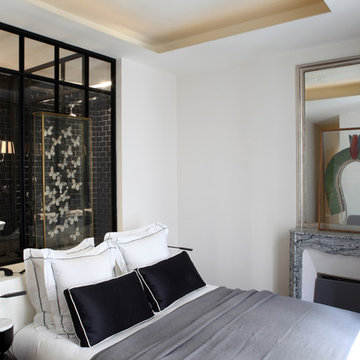
Источник вдохновения для домашнего уюта: гостевая спальня (комната для гостей) в стиле фьюжн с белыми стенами и стандартным камином
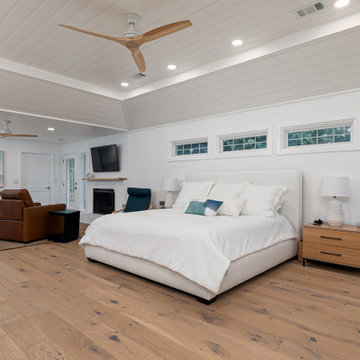
Master Bedroom with nickel gap boarded ceilings & hardwood flooring & a Sitting Area with Fireplace
Свежая идея для дизайна: хозяйская спальня в стиле фьюжн с светлым паркетным полом, стандартным камином и многоуровневым потолком - отличное фото интерьера
Свежая идея для дизайна: хозяйская спальня в стиле фьюжн с светлым паркетным полом, стандартным камином и многоуровневым потолком - отличное фото интерьера
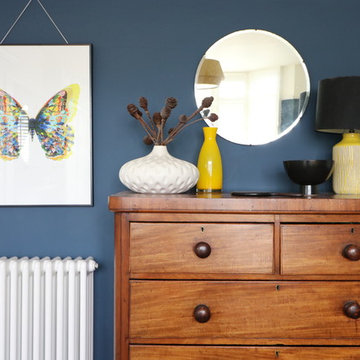
This house needed absolutely everything doing to it, re-wiring, re-plumbing, new windows, under pinning, new heating system, new kitchen, new bathrooms, everything.
But that does give you a wonderful blank canvas once the fresh plaster has dried!
Here we have Stiffkey Blue on the walls below the picture rail and then Wimborne White above and on the ceiling and woodwork apart from the skirting, where we have carried the moody blue all the way to the floor to meet the dark stained oak boards. Hints of mustard yellow makes the blue really pop in the ceiling pendent, table lamp, throws and cushions. The look is finished off with white painted wooden wardrobes from The White Company and shutters from The Cambridge Shutter Company. Gorgeous!
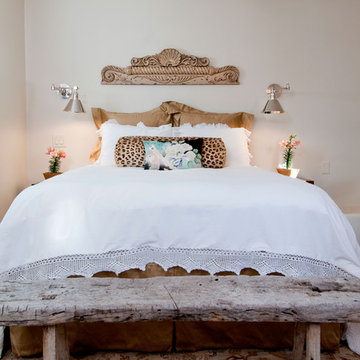
Свежая идея для дизайна: хозяйская спальня среднего размера в стиле фьюжн с бежевыми стенами, светлым паркетным полом, угловым камином и бежевым полом - отличное фото интерьера
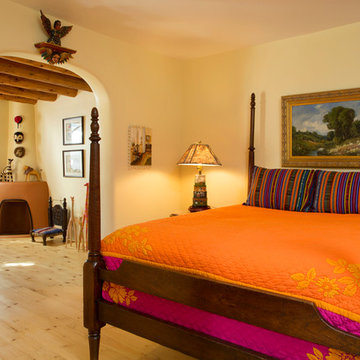
Kate Russell
Источник вдохновения для домашнего уюта: спальня в стиле фьюжн с угловым камином
Источник вдохновения для домашнего уюта: спальня в стиле фьюжн с угловым камином
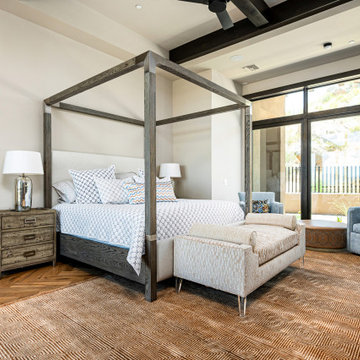
Nestled up against a private enlave this desert custom home take stunning views of the stunning desert to the next level. The sculptural shapes of the unique geological rocky formations take center stage from the private backyard. Unobstructed Troon North Mountain views takes center stage from every room in this carefully placed home.
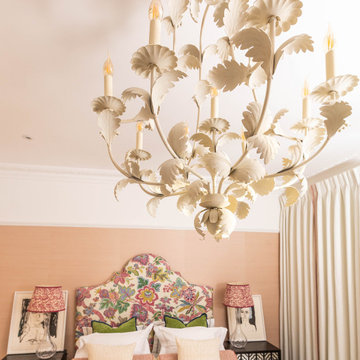
Beautifully Renovated Bedroom in the heart of Central London. Our Clients wanted to bring colour and vibrance into a sophisticated scheme. Our clients loved the pink sisal wall paper. We used soft textures to bring depth into the room. Using pattern to soften the large room, and stunning art from Tracey Emin and Terry O’Neil to bring a punch of modern into the space.
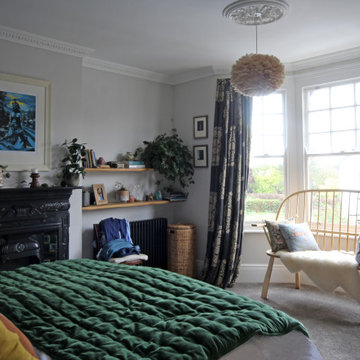
Пример оригинального дизайна: хозяйская спальня среднего размера в стиле фьюжн с серыми стенами, ковровым покрытием, стандартным камином, фасадом камина из металла, серым полом и обоями на стенах
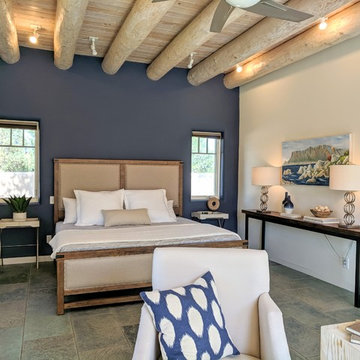
Стильный дизайн: хозяйская спальня среднего размера в стиле фьюжн с белыми стенами, полом из сланца, угловым камином, фасадом камина из штукатурки и серым полом - последний тренд
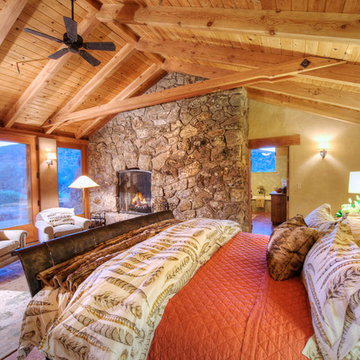
The magnificent Casey Flat Ranch Guinda CA consists of 5,284.43 acres in the Capay Valley and abuts the eastern border of Napa Valley, 90 minutes from San Francisco.
There are 24 acres of vineyard, a grass-fed Longhorn cattle herd (with 95 pairs), significant 6-mile private road and access infrastructure, a beautiful ~5,000 square foot main house, a pool, a guest house, a manager's house, a bunkhouse and a "honeymoon cottage" with total accommodation for up to 30 people.
Agriculture improvements include barn, corral, hay barn, 2 vineyard buildings, self-sustaining solar grid and 6 water wells, all managed by full time Ranch Manager and Vineyard Manager.The climate at the ranch is similar to northern St. Helena with diurnal temperature fluctuations up to 40 degrees of warm days, mild nights and plenty of sunshine - perfect weather for both Bordeaux and Rhone varieties. The vineyard produces grapes for wines under 2 brands: "Casey Flat Ranch" and "Open Range" varietals produced include Cabernet Sauvignon, Cabernet Franc, Syrah, Grenache, Mourvedre, Sauvignon Blanc and Viognier.
There is expansion opportunity of additional vineyards to more than 80 incremental acres and an additional 50-100 acres for potential agricultural business of walnuts, olives and other products.
Casey Flat Ranch brand longhorns offer a differentiated beef delight to families with ranch-to-table program of lean, superior-taste "Coddled Cattle". Other income opportunities include resort-retreat usage for Bay Area individuals and corporations as a hunting lodge, horse-riding ranch, or elite conference-retreat.
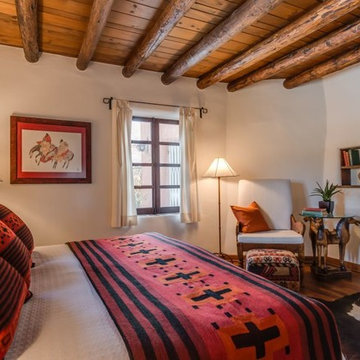
Идея дизайна: хозяйская спальня среднего размера в стиле фьюжн с бежевыми стенами, паркетным полом среднего тона, фасадом камина из штукатурки и угловым камином
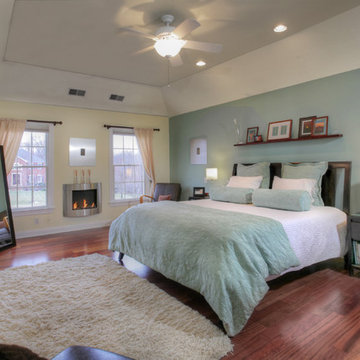
Пример оригинального дизайна: хозяйская спальня среднего размера в стиле фьюжн с зелеными стенами, темным паркетным полом и горизонтальным камином
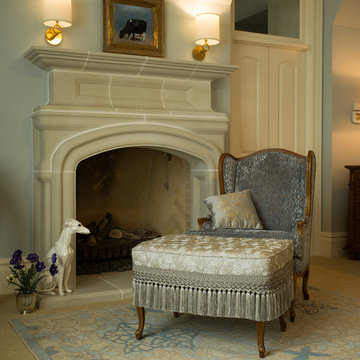
Updated French Provincial Style Master Bedroom on Lake Geneva
Victoria McHugh Photography
Источник вдохновения для домашнего уюта: большая хозяйская спальня в стиле фьюжн с синими стенами, ковровым покрытием и стандартным камином
Источник вдохновения для домашнего уюта: большая хозяйская спальня в стиле фьюжн с синими стенами, ковровым покрытием и стандартным камином
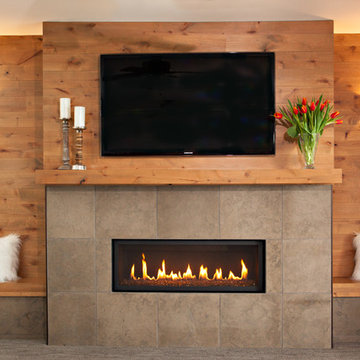
Knotty Alder and limestone tiles create the warmth and interest on the accent wall in the master bedroom. New contemporary fireplace
Angela Brown www.angelabrownphotography.com
Спальня в стиле фьюжн с камином – фото дизайна интерьера
13
