Спальня в средиземноморском стиле с зелеными стенами – фото дизайна интерьера
Сортировать:
Бюджет
Сортировать:Популярное за сегодня
101 - 120 из 178 фото
1 из 3
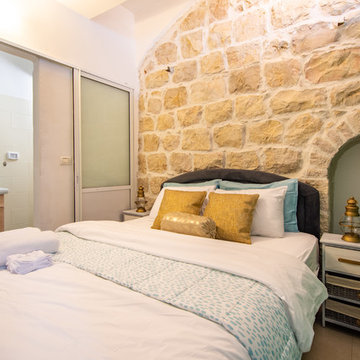
Пример оригинального дизайна: хозяйская спальня в средиземноморском стиле с зелеными стенами
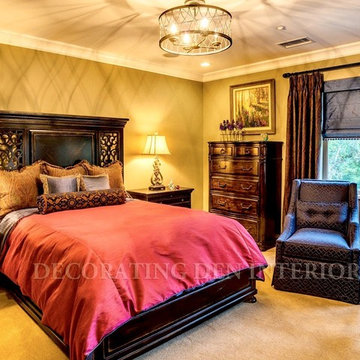
Пример оригинального дизайна: спальня среднего размера в средиземноморском стиле с зелеными стенами и ковровым покрытием
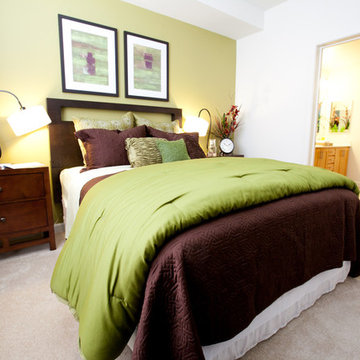
Via is a transit-oriented community comprised of vertical & horizontal mixed-use. 284 residential units are organized around generous green courts, pool and lounge area above the podium. At street level, a collection of shops and restaurants anchored by a boutique market define the pedestrian experience. A fitness room and clubhouse overlook the pool area are situated above the ground floor leasing office, providing dramatic vistas of the Silicon Valley.
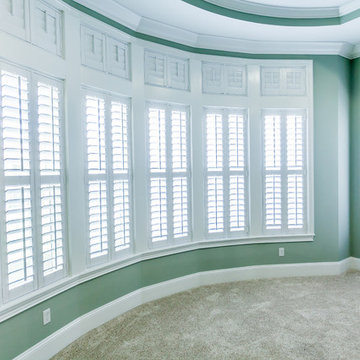
Built by:
J.A. Long, Inc
Design Builders
Пример оригинального дизайна: большая хозяйская спальня в средиземноморском стиле с зелеными стенами и ковровым покрытием
Пример оригинального дизайна: большая хозяйская спальня в средиземноморском стиле с зелеными стенами и ковровым покрытием
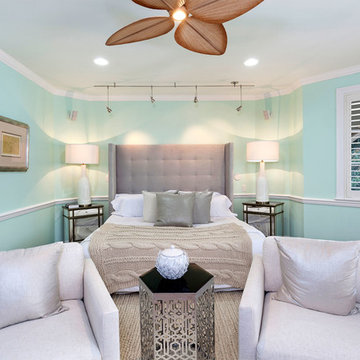
Master Bedroom
Свежая идея для дизайна: хозяйская спальня среднего размера в средиземноморском стиле с зелеными стенами, паркетным полом среднего тона и красным полом без камина - отличное фото интерьера
Свежая идея для дизайна: хозяйская спальня среднего размера в средиземноморском стиле с зелеными стенами, паркетным полом среднего тона и красным полом без камина - отличное фото интерьера
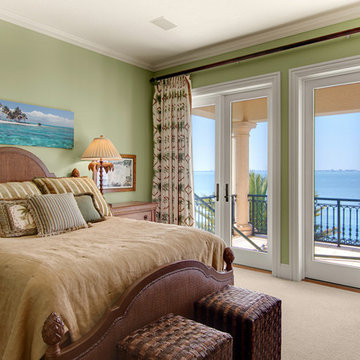
Пример оригинального дизайна: спальня в средиземноморском стиле с зелеными стенами
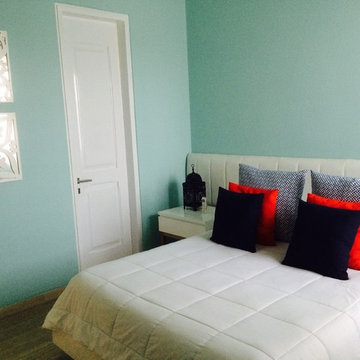
Mauricio Pinto
На фото: гостевая спальня среднего размера, (комната для гостей) в средиземноморском стиле с зелеными стенами
На фото: гостевая спальня среднего размера, (комната для гостей) в средиземноморском стиле с зелеными стенами
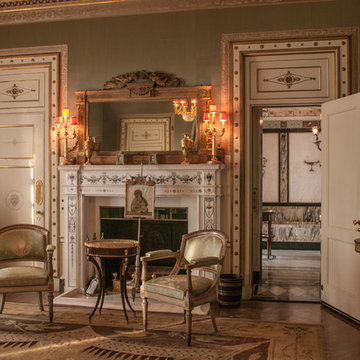
James Deerings bedroom with adjoining room and fireplace
photography Bill Sumner
На фото: большая хозяйская спальня в средиземноморском стиле с зелеными стенами, паркетным полом среднего тона, стандартным камином и фасадом камина из камня
На фото: большая хозяйская спальня в средиземноморском стиле с зелеными стенами, паркетным полом среднего тона, стандартным камином и фасадом камина из камня
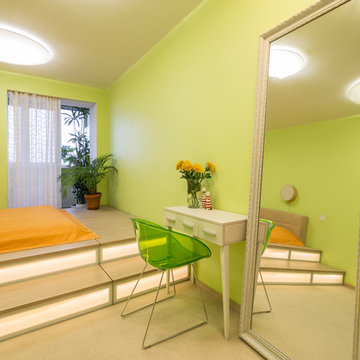
Авторы: Анна Папуша, Юрий Нос
фото: Татьяна Коваленко
На фото: хозяйская спальня среднего размера в средиземноморском стиле с зелеными стенами, полом из ламината и бежевым полом без камина с
На фото: хозяйская спальня среднего размера в средиземноморском стиле с зелеными стенами, полом из ламината и бежевым полом без камина с
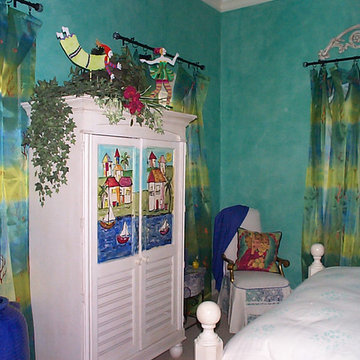
На фото: гостевая спальня (комната для гостей) в средиземноморском стиле с зелеными стенами без камина с
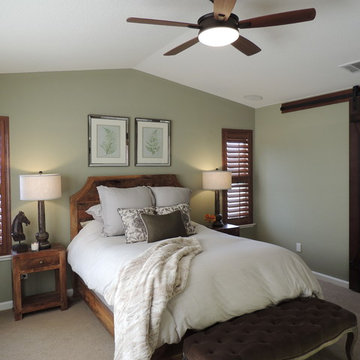
Lindsey Ferris
Пример оригинального дизайна: хозяйская спальня среднего размера в средиземноморском стиле с зелеными стенами и ковровым покрытием без камина
Пример оригинального дизайна: хозяйская спальня среднего размера в средиземноморском стиле с зелеными стенами и ковровым покрытием без камина
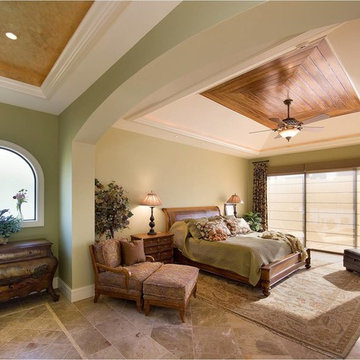
This home was custom designed by Don Stevenson Design, Inc., Naples, FL. The plans for this residence can be purchased by inquiry at www.donstevensondesign.com.
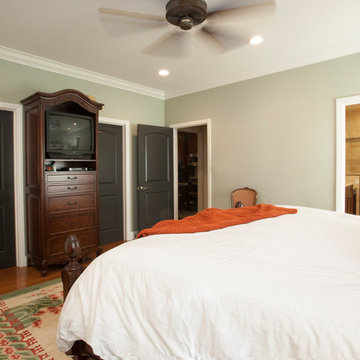
We were excited when the homeowners of this project approached us to help them with their whole house remodel as this is a historic preservation project. The historical society has approved this remodel. As part of that distinction we had to honor the original look of the home; keeping the façade updated but intact. For example the doors and windows are new but they were made as replicas to the originals. The homeowners were relocating from the Inland Empire to be closer to their daughter and grandchildren. One of their requests was additional living space. In order to achieve this we added a second story to the home while ensuring that it was in character with the original structure. The interior of the home is all new. It features all new plumbing, electrical and HVAC. Although the home is a Spanish Revival the homeowners style on the interior of the home is very traditional. The project features a home gym as it is important to the homeowners to stay healthy and fit. The kitchen / great room was designed so that the homewoners could spend time with their daughter and her children. The home features two master bedroom suites. One is upstairs and the other one is down stairs. The homeowners prefer to use the downstairs version as they are not forced to use the stairs. They have left the upstairs master suite as a guest suite.
Enjoy some of the before and after images of this project:
http://www.houzz.com/discussions/3549200/old-garage-office-turned-gym-in-los-angeles
http://www.houzz.com/discussions/3558821/la-face-lift-for-the-patio
http://www.houzz.com/discussions/3569717/la-kitchen-remodel
http://www.houzz.com/discussions/3579013/los-angeles-entry-hall
http://www.houzz.com/discussions/3592549/exterior-shots-of-a-whole-house-remodel-in-la
http://www.houzz.com/discussions/3607481/living-dining-rooms-become-a-library-and-formal-dining-room-in-la
http://www.houzz.com/discussions/3628842/bathroom-makeover-in-los-angeles-ca
http://www.houzz.com/discussions/3640770/sweet-dreams-la-bedroom-remodels
Exterior: Approved by the historical society as a Spanish Revival, the second story of this home was an addition. All of the windows and doors were replicated to match the original styling of the house. The roof is a combination of Gable and Hip and is made of red clay tile. The arched door and windows are typical of Spanish Revival. The home also features a Juliette Balcony and window.
Library / Living Room: The library offers Pocket Doors and custom bookcases.
Powder Room: This powder room has a black toilet and Herringbone travertine.
Kitchen: This kitchen was designed for someone who likes to cook! It features a Pot Filler, a peninsula and an island, a prep sink in the island, and cookbook storage on the end of the peninsula. The homeowners opted for a mix of stainless and paneled appliances. Although they have a formal dining room they wanted a casual breakfast area to enjoy informal meals with their grandchildren. The kitchen also utilizes a mix of recessed lighting and pendant lights. A wine refrigerator and outlets conveniently located on the island and around the backsplash are the modern updates that were important to the homeowners.
Master bath: The master bath enjoys both a soaking tub and a large shower with body sprayers and hand held. For privacy, the bidet was placed in a water closet next to the shower. There is plenty of counter space in this bathroom which even includes a makeup table.
Staircase: The staircase features a decorative niche
Upstairs master suite: The upstairs master suite features the Juliette balcony
Outside: Wanting to take advantage of southern California living the homeowners requested an outdoor kitchen complete with retractable awning. The fountain and lounging furniture keep it light.
Home gym: This gym comes completed with rubberized floor covering and dedicated bathroom. It also features its own HVAC system and wall mounted TV.
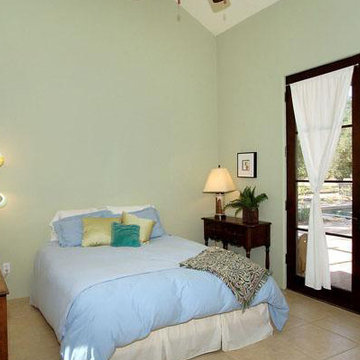
Пример оригинального дизайна: гостевая спальня среднего размера, (комната для гостей) в средиземноморском стиле с зелеными стенами и полом из травертина
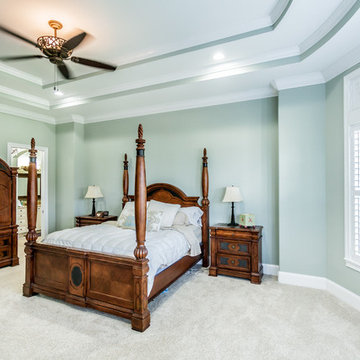
Built by:
J.A. Long, Inc
Design Builders
Свежая идея для дизайна: большая хозяйская спальня в средиземноморском стиле с зелеными стенами и ковровым покрытием - отличное фото интерьера
Свежая идея для дизайна: большая хозяйская спальня в средиземноморском стиле с зелеными стенами и ковровым покрытием - отличное фото интерьера
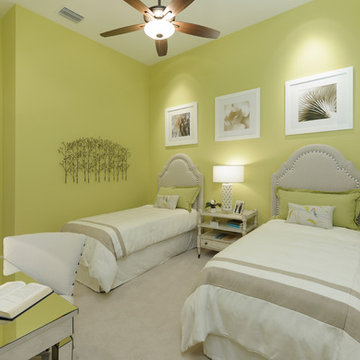
The Sater Design Collection's luxury, Mediterranean home plan "Portofino" (Plan #6968). saterdesign.com
Пример оригинального дизайна: большая гостевая спальня (комната для гостей) в средиземноморском стиле с зелеными стенами и ковровым покрытием без камина
Пример оригинального дизайна: большая гостевая спальня (комната для гостей) в средиземноморском стиле с зелеными стенами и ковровым покрытием без камина
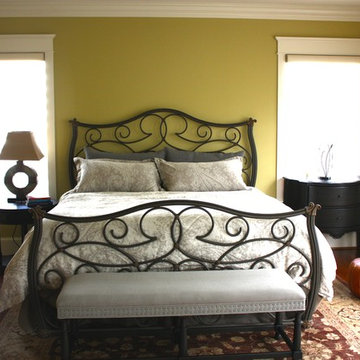
How does a vision become reality? Here is a sneak peek into the design process for this Napa inspired bedroom.
1. We started with a wine country inspired palette of cabernet reds, fresh greens, and warm woods and tempered the rustic with the refined.
2. The feminine floral and vine patterns were layered with masculine accents of leather, iron and railheads
3. Ended with a retreat that deserves a glass of wine!
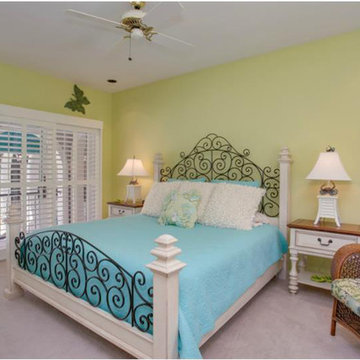
Photo credit to Ryan Gamma Photography
На фото: спальня среднего размера в средиземноморском стиле с зелеными стенами и ковровым покрытием без камина с
На фото: спальня среднего размера в средиземноморском стиле с зелеными стенами и ковровым покрытием без камина с
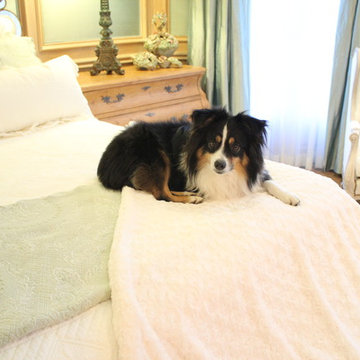
This gorgeous master bedroom has one of the luckiest pampered pooches in town!
Стильный дизайн: большая хозяйская спальня в средиземноморском стиле с зелеными стенами, светлым паркетным полом, стандартным камином и фасадом камина из дерева - последний тренд
Стильный дизайн: большая хозяйская спальня в средиземноморском стиле с зелеными стенами, светлым паркетным полом, стандартным камином и фасадом камина из дерева - последний тренд
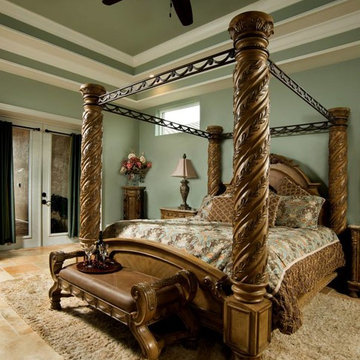
Photo credit: Rob Downey
Источник вдохновения для домашнего уюта: хозяйская спальня в средиземноморском стиле с зелеными стенами и полом из травертина
Источник вдохновения для домашнего уюта: хозяйская спальня в средиземноморском стиле с зелеными стенами и полом из травертина
Спальня в средиземноморском стиле с зелеными стенами – фото дизайна интерьера
6