Спальня в средиземноморском стиле с светлым паркетным полом – фото дизайна интерьера
Сортировать:
Бюджет
Сортировать:Популярное за сегодня
41 - 60 из 627 фото
1 из 3
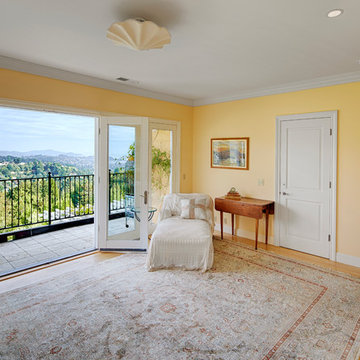
Spectacular unobstructed views of the Bay, Bridge, Alcatraz, San Francisco skyline and the rolling hills of Marin greet you from almost every window of this stunning Provençal Villa located in the acclaimed Middle Ridge neighborhood of Mill Valley. Built in 2000, this exclusive 5 bedroom, 5+ bath estate was thoughtfully designed by architect Jorge de Quesada to provide a classically elegant backdrop for today’s active lifestyle. Perfectly positioned on over half an acre with flat lawns and an award winning garden there is unmatched sense of privacy just minutes from the shops and restaurants of downtown Mill Valley.
A curved stone staircase leads from the charming entry gate to the private front lawn and on to the grand hand carved front door. A gracious formal entry and wide hall opens out to the main living spaces of the home and out to the view beyond. The Venetian plaster walls and soaring ceilings provide an open airy feeling to the living room and country chef’s kitchen, while three sets of oversized French doors lead onto the Jerusalem Limestone patios and bring in the panoramic views.
The chef’s kitchen is the focal point of the warm welcoming great room and features a range-top and double wall ovens, two dishwashers, marble counters and sinks with Waterworks fixtures. The tile backsplash behind the range pays homage to Monet’s Giverny kitchen. A fireplace offers up a cozy sitting area to lounge and watch television or curl up with a book. There is ample space for a farm table for casual dining. In addition to a well-appointed formal living room, the main level of this estate includes an office, stunning library/den with faux tortoise detailing, butler’s pantry, powder room, and a wonderful indoor/outdoor flow allowing the spectacular setting to envelop every space.
A wide staircase leads up to the four main bedrooms of home. There is a spacious master suite complete with private balcony and French doors showcasing the views. The suite features his and her baths complete with walk – in closets, and steam showers. In hers there is a sumptuous soaking tub positioned to make the most of the view. Two additional bedrooms share a bath while the third is en-suite. The laundry room features a second set of stairs leading back to the butler’s pantry, garage and outdoor areas.
The lowest level of the home includes a legal second unit complete with kitchen, spacious walk in closet, private entry and patio area. In addition to interior access to the second unit there is a spacious exercise room, the potential for a poolside kitchenette, second laundry room, and secure storage area primed to become a state of the art tasting room/wine cellar.
From the main level the spacious entertaining patio leads you out to the magnificent grounds and pool area. Designed by Steve Stucky, the gardens were featured on the 2007 Mill Valley Outdoor Art Club tour.
A level lawn leads to the focal point of the grounds; the iconic “Crags Head” outcropping favored by hikers as far back as the 19th century. The perfect place to stop for lunch and take in the spectacular view. The Century old Sonoma Olive trees and lavender plantings add a Mediterranean touch to the two lawn areas that also include an antique fountain, and a charming custom Barbara Butler playhouse.
Inspired by Provence and built to exacting standards this charming villa provides an elegant yet welcoming environment designed to meet the needs of today’s active lifestyle while staying true to its Continental roots creating a warm and inviting space ready to call home.
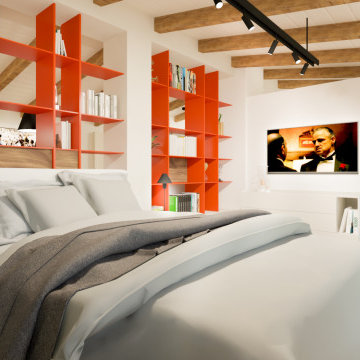
Il letto seminascosto alla vista soltanto dalla libreria posta a divisorio dell'open space. Un ambiente informale, pieno di interessanti punti prospettici. Un luogo continuamente trasformabile ed in evoluzione. L'armadio rimane nascosto alla vita protetto da una quinta in legno trattato con effetto muro
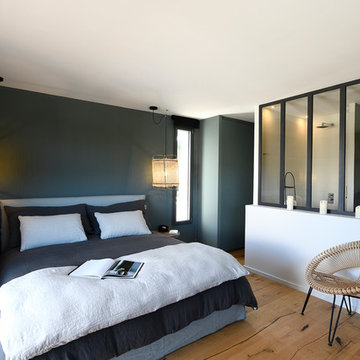
Ambiance feutrée cocooning en bleutée.
photo Didier Gemignani
Стильный дизайн: спальня среднего размера в средиземноморском стиле с светлым паркетным полом - последний тренд
Стильный дизайн: спальня среднего размера в средиземноморском стиле с светлым паркетным полом - последний тренд
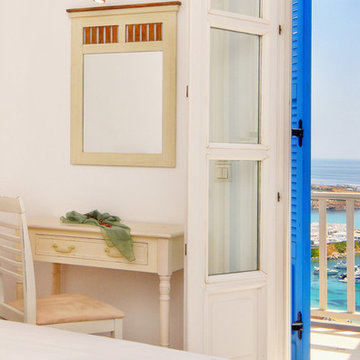
INAOSSIEN
На фото: гостевая спальня среднего размера, (комната для гостей) в средиземноморском стиле с белыми стенами, светлым паркетным полом и бежевым полом
На фото: гостевая спальня среднего размера, (комната для гостей) в средиземноморском стиле с белыми стенами, светлым паркетным полом и бежевым полом
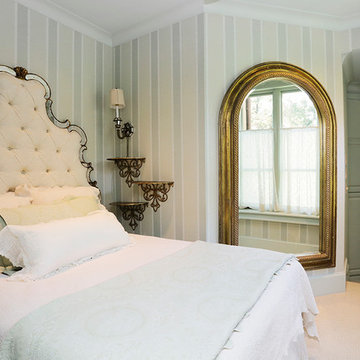
This is the "snoring room" off the master bathroom which is adjacent to the sunken closet with glass door cabinets. An extra tall tufted headboard with antiqued mirrored panels, custom bedding and a lite color palette make this a quiet and restful space.
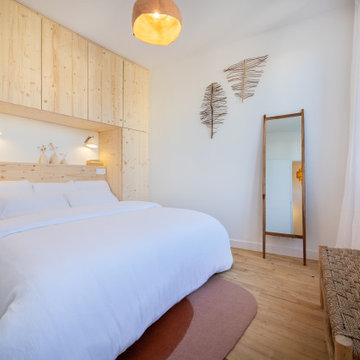
На фото: хозяйская спальня в белых тонах с отделкой деревом в средиземноморском стиле с белыми стенами и светлым паркетным полом
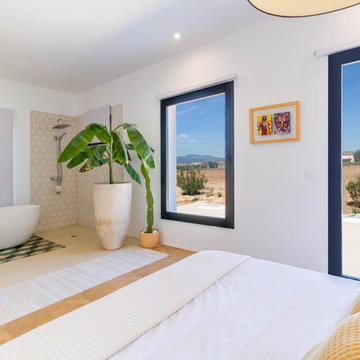
На фото: хозяйская спальня в средиземноморском стиле с белыми стенами, светлым паркетным полом и бежевым полом без камина
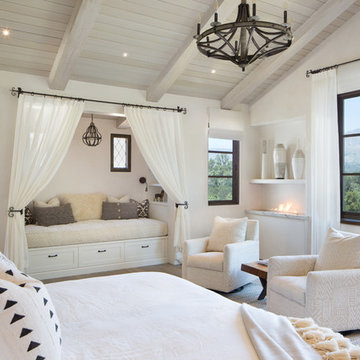
Master bedroom with ribbon fireplace and mountain views. Open beamed ceiling and light wood floors complement white on white interiors.
Идея дизайна: большая хозяйская спальня в средиземноморском стиле с белыми стенами, светлым паркетным полом, горизонтальным камином и коричневым полом
Идея дизайна: большая хозяйская спальня в средиземноморском стиле с белыми стенами, светлым паркетным полом, горизонтальным камином и коричневым полом
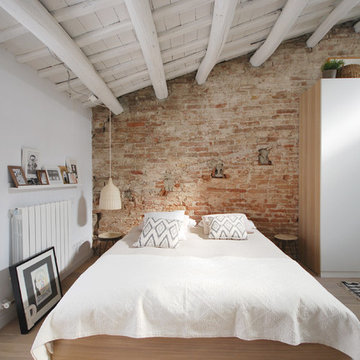
Пример оригинального дизайна: спальня в средиземноморском стиле с белыми стенами и светлым паркетным полом
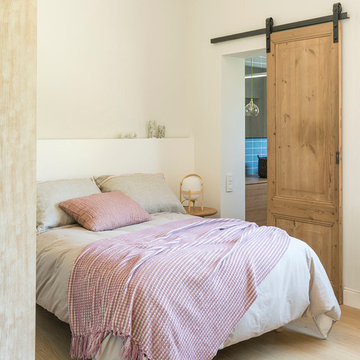
Proyecto realizado por Meritxell Ribé - The Room Studio
Construcción: The Room Work
Fotografías: Mauricio Fuertes
Пример оригинального дизайна: гостевая спальня среднего размера, (комната для гостей) в средиземноморском стиле с белыми стенами, светлым паркетным полом и бежевым полом без камина
Пример оригинального дизайна: гостевая спальня среднего размера, (комната для гостей) в средиземноморском стиле с белыми стенами, светлым паркетным полом и бежевым полом без камина
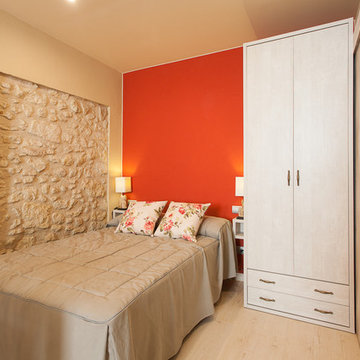
Источник вдохновения для домашнего уюта: маленькая гостевая спальня (комната для гостей) в средиземноморском стиле с оранжевыми стенами и светлым паркетным полом без камина для на участке и в саду
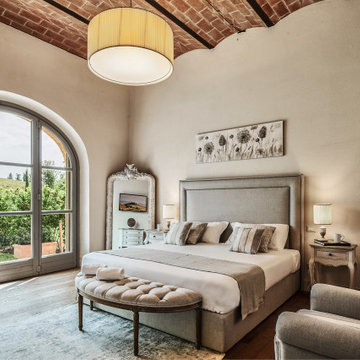
Piano terra camera main
На фото: большая хозяйская спальня в средиземноморском стиле с серыми стенами, светлым паркетным полом, бежевым полом и сводчатым потолком с
На фото: большая хозяйская спальня в средиземноморском стиле с серыми стенами, светлым паркетным полом, бежевым полом и сводчатым потолком с
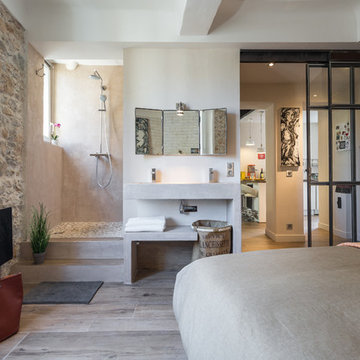
Franck Minieri © 2015 Houzz
Réalisation Thomas Lefèvre
Стильный дизайн: хозяйская спальня среднего размера в средиземноморском стиле с светлым паркетным полом - последний тренд
Стильный дизайн: хозяйская спальня среднего размера в средиземноморском стиле с светлым паркетным полом - последний тренд
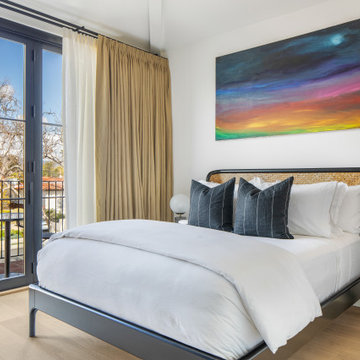
На фото: гостевая спальня среднего размера, (комната для гостей) в средиземноморском стиле с белыми стенами, светлым паркетным полом и бежевым полом без камина
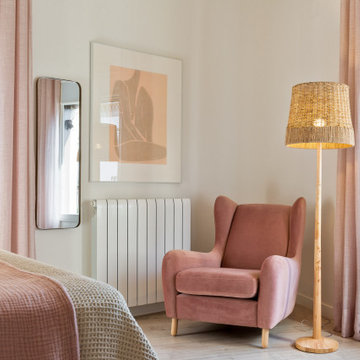
Свежая идея для дизайна: маленькая хозяйская спальня в средиземноморском стиле с коричневыми стенами и светлым паркетным полом для на участке и в саду - отличное фото интерьера
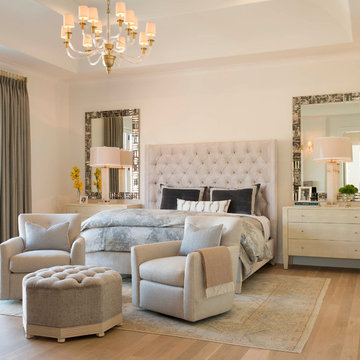
Идея дизайна: большая хозяйская спальня в средиземноморском стиле с белыми стенами, светлым паркетным полом и бежевым полом
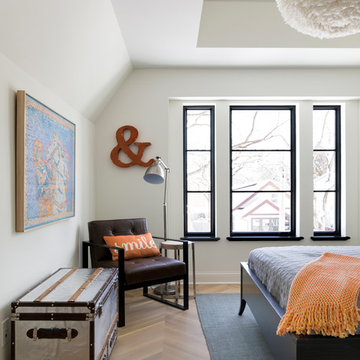
Источник вдохновения для домашнего уюта: маленькая гостевая спальня (комната для гостей) в средиземноморском стиле с коричневыми стенами, светлым паркетным полом и коричневым полом для на участке и в саду
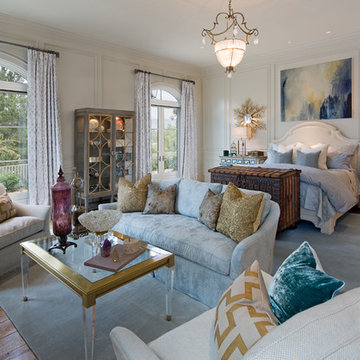
Beautiful Rancho Santa Fe interior design by Susan Spath. Bedroom done in cooler palette with fine accessories, window treatments, interior lighting, custom upholstered furniture, and fan transom windows. Luxury furniture from Kern & Co.
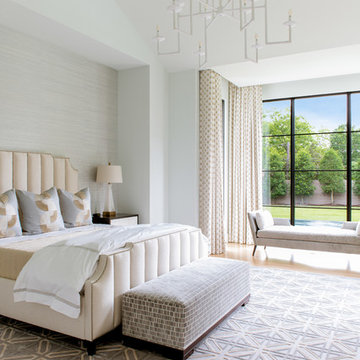
Свежая идея для дизайна: большая хозяйская спальня в средиземноморском стиле с светлым паркетным полом и серыми стенами - отличное фото интерьера
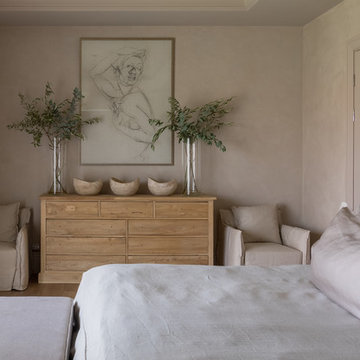
Комарова
Идея дизайна: спальня: освещение в средиземноморском стиле с бежевыми стенами, светлым паркетным полом и коричневым полом
Идея дизайна: спальня: освещение в средиземноморском стиле с бежевыми стенами, светлым паркетным полом и коричневым полом
Спальня в средиземноморском стиле с светлым паркетным полом – фото дизайна интерьера
3