Спальня в современном стиле с угловым камином – фото дизайна интерьера
Сортировать:
Бюджет
Сортировать:Популярное за сегодня
81 - 100 из 463 фото
1 из 3
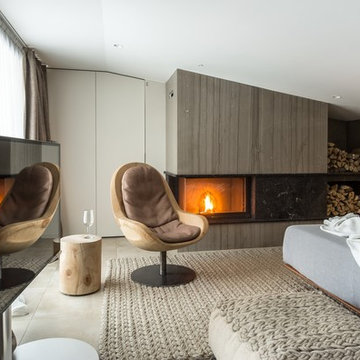
фото: Виктор Чернышов
Идея дизайна: спальня в современном стиле с серыми стенами, угловым камином и бежевым полом
Идея дизайна: спальня в современном стиле с серыми стенами, угловым камином и бежевым полом
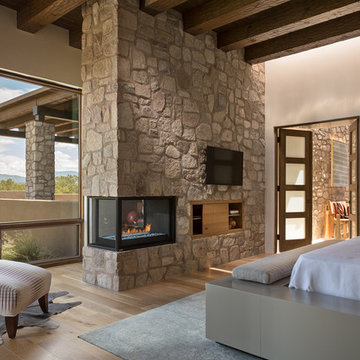
Wendy MdEahern
На фото: огромная хозяйская спальня в современном стиле с бежевыми стенами, светлым паркетным полом, угловым камином, фасадом камина из камня и бежевым полом
На фото: огромная хозяйская спальня в современном стиле с бежевыми стенами, светлым паркетным полом, угловым камином, фасадом камина из камня и бежевым полом
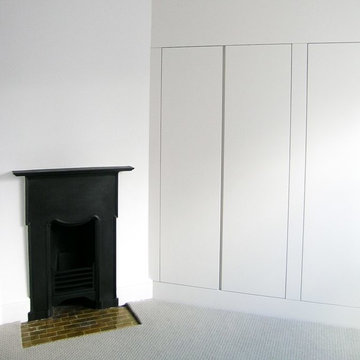
На фото: маленькая хозяйская спальня в современном стиле с белыми стенами, ковровым покрытием, угловым камином, фасадом камина из металла и серым полом для на участке и в саду
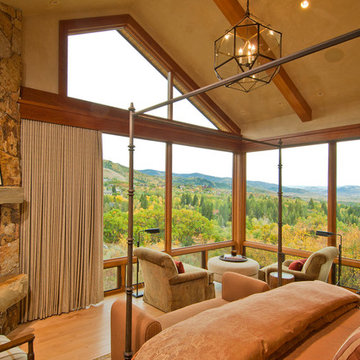
Photos: John Robledo Foto
Свежая идея для дизайна: спальня в современном стиле с угловым камином и фасадом камина из камня - отличное фото интерьера
Свежая идея для дизайна: спальня в современном стиле с угловым камином и фасадом камина из камня - отличное фото интерьера
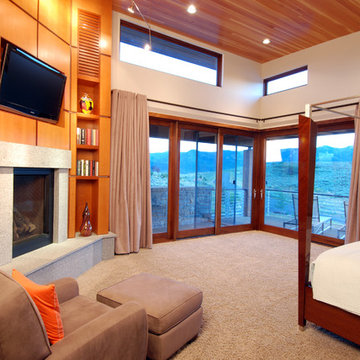
На фото: большая хозяйская спальня в современном стиле с белыми стенами, ковровым покрытием, фасадом камина из бетона, угловым камином и бежевым полом
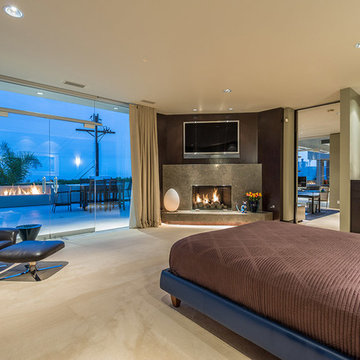
На фото: спальня в современном стиле с коричневыми стенами, ковровым покрытием, угловым камином и бежевым полом
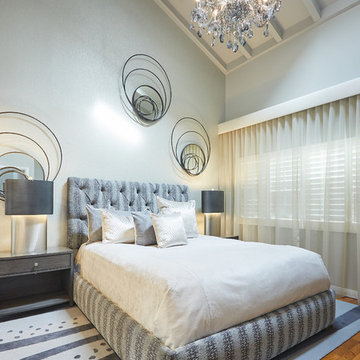
Master Bedroom
Designer: D Richards Interiors, Jila Parva
Photographer: Abran Rubiner
Свежая идея для дизайна: маленькая хозяйская спальня в современном стиле с серыми стенами, паркетным полом среднего тона, угловым камином, фасадом камина из камня и разноцветным полом для на участке и в саду - отличное фото интерьера
Свежая идея для дизайна: маленькая хозяйская спальня в современном стиле с серыми стенами, паркетным полом среднего тона, угловым камином, фасадом камина из камня и разноцветным полом для на участке и в саду - отличное фото интерьера
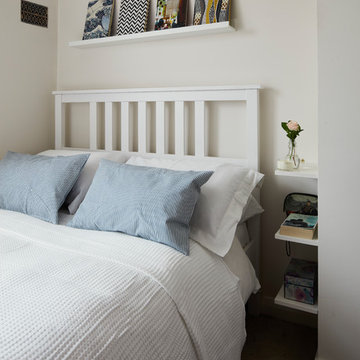
Philip Lauterbach
На фото: маленькая спальня в современном стиле с белыми стенами, ковровым покрытием, угловым камином, фасадом камина из металла и бежевым полом для на участке и в саду с
На фото: маленькая спальня в современном стиле с белыми стенами, ковровым покрытием, угловым камином, фасадом камина из металла и бежевым полом для на участке и в саду с
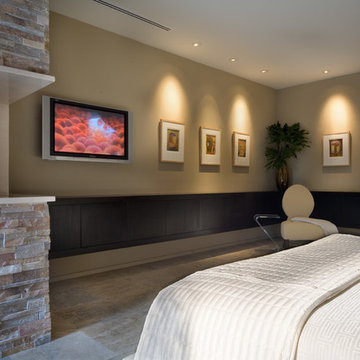
Amaryllis is almost beyond description; the entire back of the home opens seamlessly to a gigantic covered entertainment lanai and can only be described as a visual testament to the indoor/outdoor aesthetic which is commonly a part of our designs. This home includes four bedrooms, six full bathrooms, and two half bathrooms. Additional features include a theatre room, a separate private spa room near the swimming pool, a very large open kitchen, family room, and dining spaces that coupled with a huge master suite with adjacent flex space. The bedrooms and bathrooms upstairs flank a large entertaining space which seamlessly flows out to the second floor lounge balcony terrace. Outdoor entertaining will not be a problem in this home since almost every room on the first floor opens to the lanai and swimming pool. 4,516 square feet of air conditioned space is enveloped in the total square footage of 6,417 under roof area.
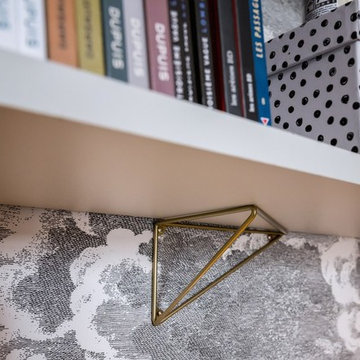
Maryline Krynicki
На фото: большая хозяйская спальня в современном стиле с серыми стенами, светлым паркетным полом, угловым камином, фасадом камина из камня и коричневым полом с
На фото: большая хозяйская спальня в современном стиле с серыми стенами, светлым паркетным полом, угловым камином, фасадом камина из камня и коричневым полом с
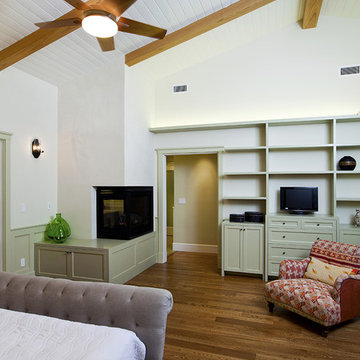
Источник вдохновения для домашнего уюта: хозяйская спальня среднего размера в современном стиле с белыми стенами, паркетным полом среднего тона, угловым камином, фасадом камина из металла и коричневым полом
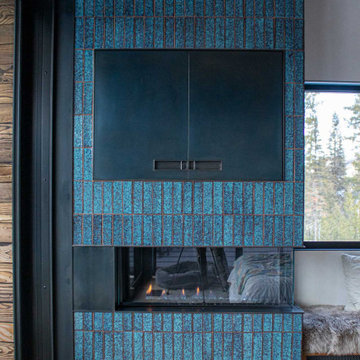
The Bi-Fold TV and Fireplace Surround is a versatile design, featuring the stainless steel bi-fold doors finished in a Weathered Black patina, custom finger pulls for easy access. The fireplace surround is clad in tiles and showcases the Glass Guillotine Fireplace Door.
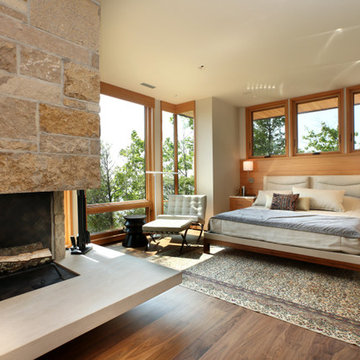
The upper level master bedroom includes a "glass box" that cantilevers out making the space feel bigger and the view exquisite. A corner, stone fireplace with floating hearth anchors the room with character, along with wood wall treatment.

Extensive valley and mountain views inspired the siting of this simple L-shaped house that is anchored into the landscape. This shape forms an intimate courtyard with the sweeping views to the south. Looking back through the entry, glass walls frame the view of a significant mountain peak justifying the plan skew.
The circulation is arranged along the courtyard in order that all the major spaces have access to the extensive valley views. A generous eight-foot overhang along the southern portion of the house allows for sun shading in the summer and passive solar gain during the harshest winter months. The open plan and generous window placement showcase views throughout the house. The living room is located in the southeast corner of the house and cantilevers into the landscape affording stunning panoramic views.
Project Year: 2012
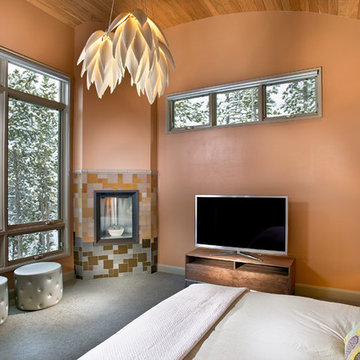
Level Two: The master bedroom suite features a cherry wood, tongue and grove, barrel ceiling and a glass tile fireplace surround. The beautiful, elegant and flora-inspired suspension lamp is porcelain. It adds a contrasting, sensuous element to the room.
Photograph © Darren Edwards, San Diego
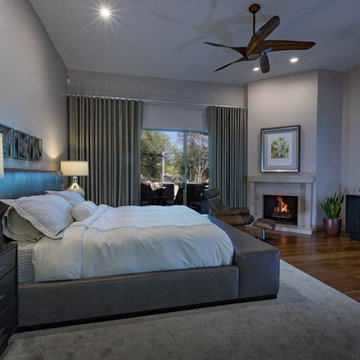
Designed for serenity and relaxation this contemporary master bedroom features a romantic fireplace, warm hickory flooring and a soft color palette.
Источник вдохновения для домашнего уюта: большая хозяйская спальня в современном стиле с серыми стенами, паркетным полом среднего тона, угловым камином, фасадом камина из камня и коричневым полом
Источник вдохновения для домашнего уюта: большая хозяйская спальня в современном стиле с серыми стенами, паркетным полом среднего тона, угловым камином, фасадом камина из камня и коричневым полом
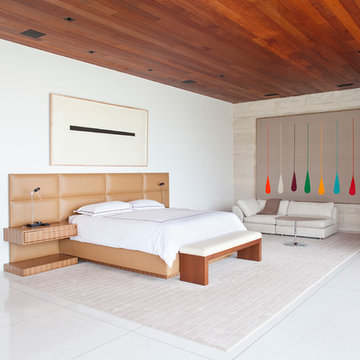
James Ray Spahn
Идея дизайна: спальня в современном стиле с белыми стенами, фасадом камина из камня, угловым камином и белым полом
Идея дизайна: спальня в современном стиле с белыми стенами, фасадом камина из камня, угловым камином и белым полом
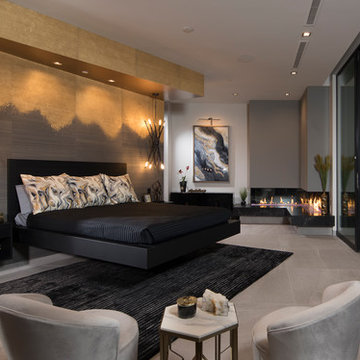
Photo by Jeffrey Davis Photography
Пример оригинального дизайна: огромная хозяйская спальня в современном стиле с разноцветными стенами, угловым камином и серым полом
Пример оригинального дизайна: огромная хозяйская спальня в современном стиле с разноцветными стенами, угловым камином и серым полом
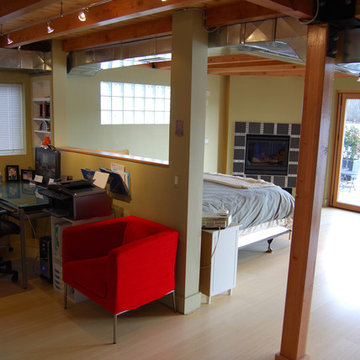
Lower floor at a floating home on the Willamette River in Portland, Oregon. Remodel by Integrate Architecture & Planning, p.c.
Источник вдохновения для домашнего уюта: хозяйская спальня среднего размера в современном стиле с полом из бамбука, угловым камином и фасадом камина из плитки
Источник вдохновения для домашнего уюта: хозяйская спальня среднего размера в современном стиле с полом из бамбука, угловым камином и фасадом камина из плитки
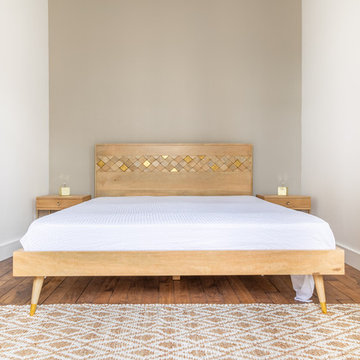
Источник вдохновения для домашнего уюта: большая хозяйская спальня в современном стиле с бежевыми стенами, паркетным полом среднего тона, угловым камином и коричневым полом
Спальня в современном стиле с угловым камином – фото дизайна интерьера
5