Спальня в современном стиле с фасадом камина из камня – фото дизайна интерьера
Сортировать:
Бюджет
Сортировать:Популярное за сегодня
61 - 80 из 1 817 фото
1 из 3
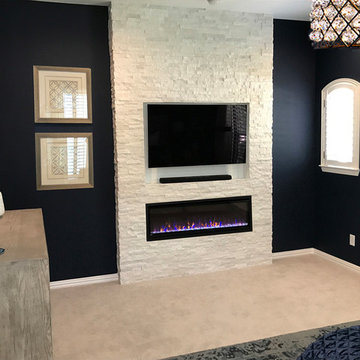
Complete master bedroom remodel with stacked stone fireplace, sliding barn door, swing arm wall sconces and rustic faux ceiling beams. New wall-wall carpet, transitional area rug, custom draperies, bedding and simple accessories help create a true master bedroom oasis.
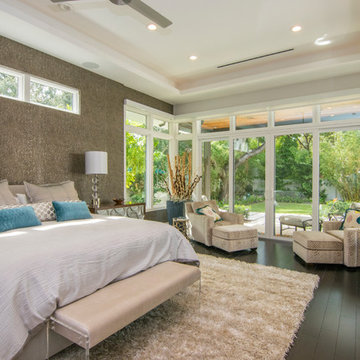
Идея дизайна: большая хозяйская спальня в современном стиле с белыми стенами, темным паркетным полом, горизонтальным камином и фасадом камина из камня
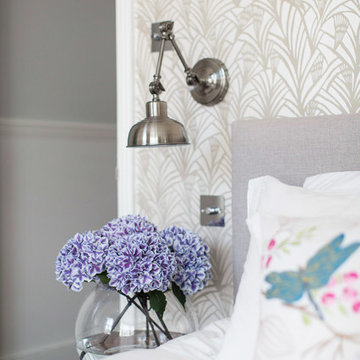
Patrick Butler-Madden
Источник вдохновения для домашнего уюта: хозяйская спальня среднего размера в современном стиле с серыми стенами, ковровым покрытием, стандартным камином и фасадом камина из камня
Источник вдохновения для домашнего уюта: хозяйская спальня среднего размера в современном стиле с серыми стенами, ковровым покрытием, стандартным камином и фасадом камина из камня
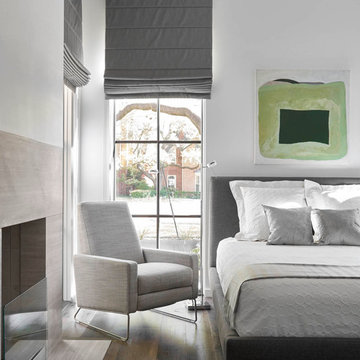
Свежая идея для дизайна: хозяйская спальня среднего размера в современном стиле с белыми стенами, темным паркетным полом, стандартным камином и фасадом камина из камня - отличное фото интерьера
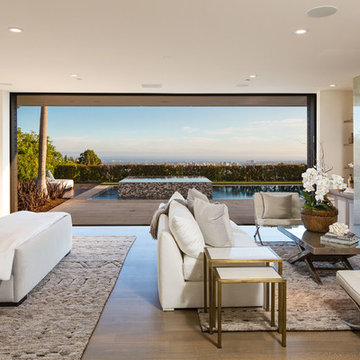
Erhard Pfeiffer
Пример оригинального дизайна: большая хозяйская спальня в современном стиле с белыми стенами, паркетным полом среднего тона, горизонтальным камином, фасадом камина из камня и телевизором
Пример оригинального дизайна: большая хозяйская спальня в современном стиле с белыми стенами, паркетным полом среднего тона, горизонтальным камином, фасадом камина из камня и телевизором
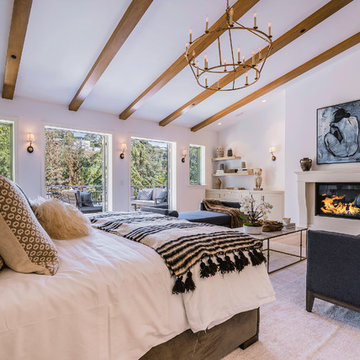
На фото: огромная хозяйская спальня в современном стиле с белыми стенами, светлым паркетным полом, стандартным камином, фасадом камина из камня и коричневым полом с
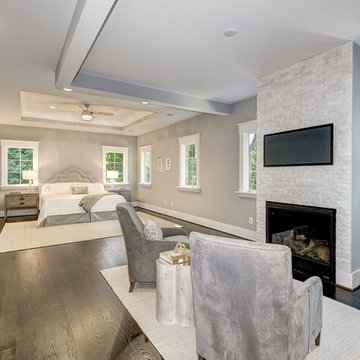
home visit
Пример оригинального дизайна: огромная хозяйская спальня в современном стиле с серыми стенами, темным паркетным полом, стандартным камином, фасадом камина из камня и коричневым полом
Пример оригинального дизайна: огромная хозяйская спальня в современном стиле с серыми стенами, темным паркетным полом, стандартным камином, фасадом камина из камня и коричневым полом
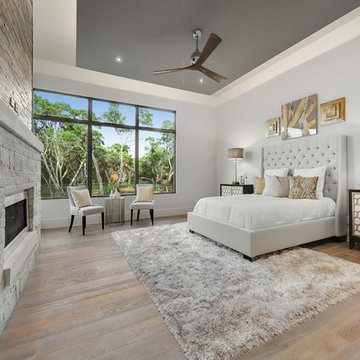
Cordillera Ranch Residence
Builder: Todd Glowka
Designer: Jessica Claiborne, Claiborne & Co too
Photo Credits: Lauren Keller
Materials Used: Macchiato Plank, Vaal 3D Wallboard, Ipe Decking
European Oak Engineered Wood Flooring, Engineered Red Oak 3D wall paneling, Ipe Decking on exterior walls.
This beautiful home, located in Boerne, Tx, utilizes our Macchiato Plank for the flooring, Vaal 3D Wallboard on the chimneys, and Ipe Decking for the exterior walls. The modern luxurious feel of our products are a match made in heaven for this upscale residence.
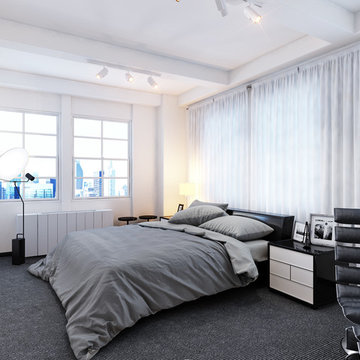
urban office architecture
На фото: хозяйская спальня среднего размера в современном стиле с белыми стенами, ковровым покрытием, стандартным камином и фасадом камина из камня с
На фото: хозяйская спальня среднего размера в современном стиле с белыми стенами, ковровым покрытием, стандартным камином и фасадом камина из камня с
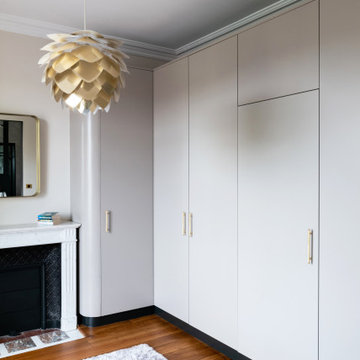
Источник вдохновения для домашнего уюта: огромная хозяйская спальня в современном стиле с бежевыми стенами, светлым паркетным полом, стандартным камином, фасадом камина из камня, бежевым полом и обоями на стенах
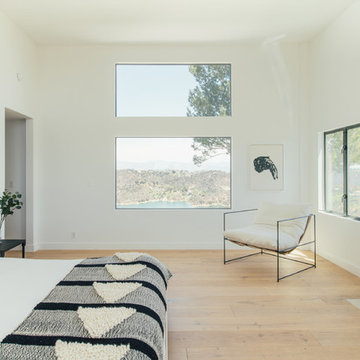
Свежая идея для дизайна: хозяйская спальня в современном стиле с белыми стенами, светлым паркетным полом, стандартным камином, фасадом камина из камня и бежевым полом - отличное фото интерьера
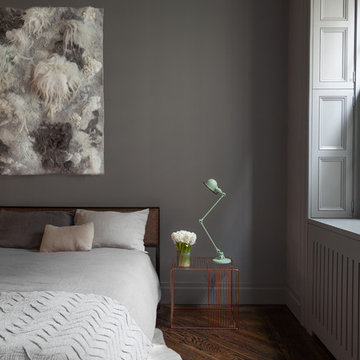
Notable decor elements include: Vintage mahogany bed from Weinberg Modern, Home Decor International Cowhide rug, Dollesdottie felted wool wall hanging, Iacoli and McAllister wire side table in copper, Horne Signal desk lamp in water green.
Photography: Francesco Bertocci
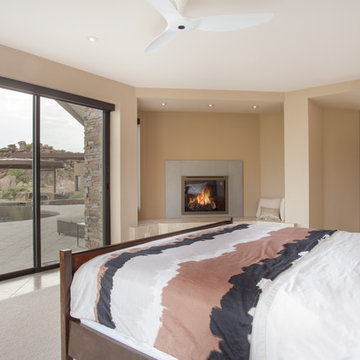
Spacious open master bedroom featuring a sitting alcove with gas fireplace, large glass sliders to take advantage of the back yard views.
Photo by Robinette Architects, Inc.
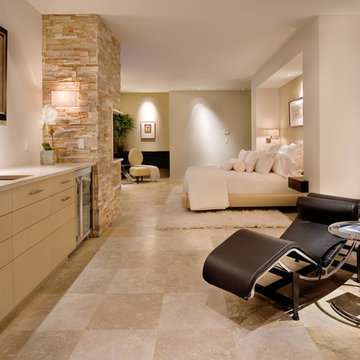
Amaryllis is almost beyond description; the entire back of the home opens seamlessly to a gigantic covered entertainment lanai and can only be described as a visual testament to the indoor/outdoor aesthetic which is commonly a part of our designs. This home includes four bedrooms, six full bathrooms, and two half bathrooms. Additional features include a theatre room, a separate private spa room near the swimming pool, a very large open kitchen, family room, and dining spaces that coupled with a huge master suite with adjacent flex space. The bedrooms and bathrooms upstairs flank a large entertaining space which seamlessly flows out to the second floor lounge balcony terrace. Outdoor entertaining will not be a problem in this home since almost every room on the first floor opens to the lanai and swimming pool. 4,516 square feet of air conditioned space is enveloped in the total square footage of 6,417 under roof area.
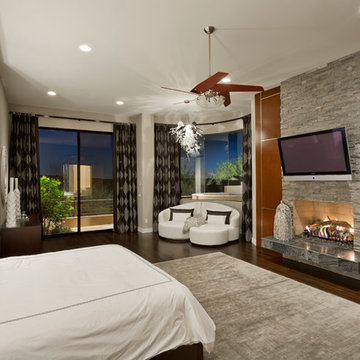
Contemporary bedroom in Desert Mountain, Scottsdale AZ.Accent wall in 3d wave panels by Interlam. Sectional by Lazar, Drapery fabric by Harlequin, Rug by Kravet, Bedding by Restoration Hardware, Bed, Nightstands, and Dresser by Bolier. Jason Roehner Photography
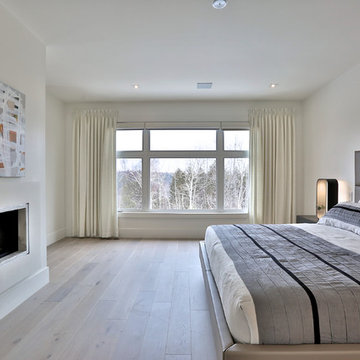
Master Bedroom w/bed and double sided fireplace, minimal & serene with great outdoor view
*jac jacobson photographics
На фото: огромная хозяйская спальня в современном стиле с белыми стенами, светлым паркетным полом, горизонтальным камином и фасадом камина из камня
На фото: огромная хозяйская спальня в современном стиле с белыми стенами, светлым паркетным полом, горизонтальным камином и фасадом камина из камня
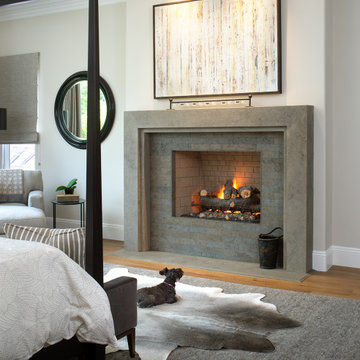
Large primary bedroom with adjoined primary bathroom suite, kitchenette, primary closet and settee
Стильный дизайн: большая хозяйская спальня в современном стиле с стандартным камином, фасадом камина из камня, серыми стенами и светлым паркетным полом - последний тренд
Стильный дизайн: большая хозяйская спальня в современном стиле с стандартным камином, фасадом камина из камня, серыми стенами и светлым паркетным полом - последний тренд
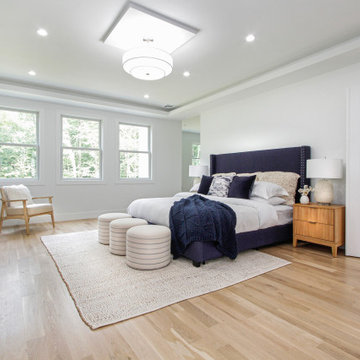
Luxurious new construction Nantucket-style colonial home with contemporary interior in New Canaan, Connecticut staged by BA Staging & Interiors. The staging was selected to emphasize the light and airy finishes and natural materials and textures used throughout. Neutral color palette with calming touches of blue were used to create a serene lifestyle experience.
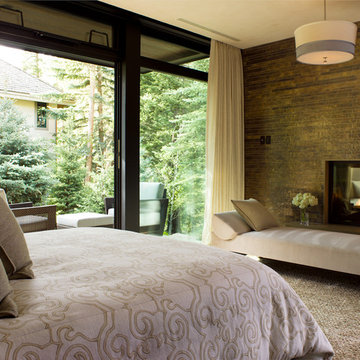
A modern mountain home with a hidden integrated river, this is showing the master bedroom with a double sided fireplace.
На фото: спальня в современном стиле с двусторонним камином и фасадом камина из камня
На фото: спальня в современном стиле с двусторонним камином и фасадом камина из камня
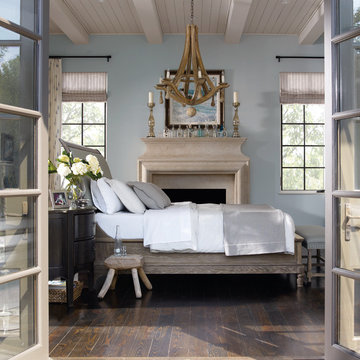
Bedrooms that are warm and inviting. Classic styles and quality construction that will last. Bernhardt and Universal Products, Dwelling Philadelphia
Спальня в современном стиле с фасадом камина из камня – фото дизайна интерьера
4