Спальня в современном стиле с фасадом камина из камня – фото дизайна интерьера
Сортировать:
Бюджет
Сортировать:Популярное за сегодня
41 - 60 из 1 817 фото
1 из 3
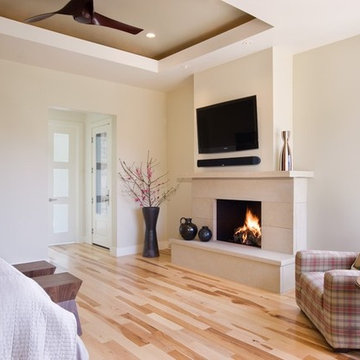
The bridged entry leads directly into a glass-walled Living area that overlooks the expansive golf course below. Located on a very steep lot, this house circuitously responds to the hillside landscape, allowing for amazing views from almost every room in the house.
Published:
Design Bureau, February 2013
Luxe interiors + design, Austin + Hill Country Edition, Winter 2013
Votre Maison: Quebec, Autumn 2012
Living Magazine: Brazil, June 2012
Austin Home, Winter 2011
Austin Lifestyle Magazine, June 2011
Luxury Home Quarterly: November 2010
Austin American Statesman, October 2010
Contemporary Stone & Tile Design, Summer 2010 (Cover)
Photo Credit: Coles Hairston
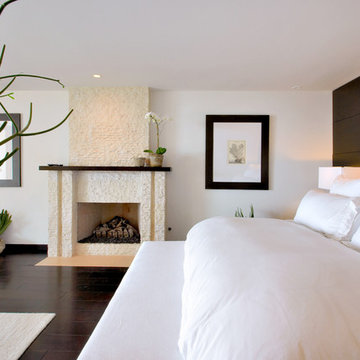
Simple indoor plants delicately decorate the bedroom while bringing in a relaxing vibe as well.
На фото: спальня в современном стиле с темным паркетным полом, стандартным камином и фасадом камина из камня с
На фото: спальня в современном стиле с темным паркетным полом, стандартным камином и фасадом камина из камня с
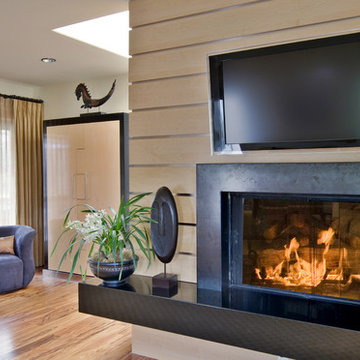
Interior Design by Nina Williams Designs
Photography by Chris Miller
На фото: большая хозяйская спальня в современном стиле с бежевыми стенами, паркетным полом среднего тона, стандартным камином и фасадом камина из камня
На фото: большая хозяйская спальня в современном стиле с бежевыми стенами, паркетным полом среднего тона, стандартным камином и фасадом камина из камня
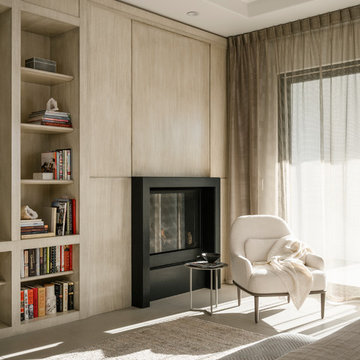
Photo by Lance Gerber
На фото: большая хозяйская спальня в современном стиле с белыми стенами, полом из керамогранита, стандартным камином, фасадом камина из камня и серым полом с
На фото: большая хозяйская спальня в современном стиле с белыми стенами, полом из керамогранита, стандартным камином, фасадом камина из камня и серым полом с
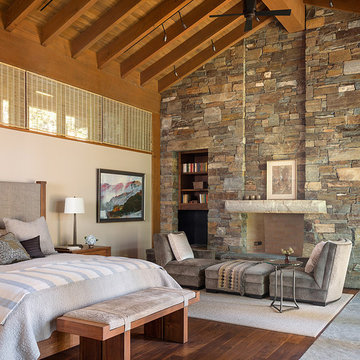
Пример оригинального дизайна: спальня: освещение в современном стиле с бежевыми стенами, стандартным камином, фасадом камина из камня и темным паркетным полом
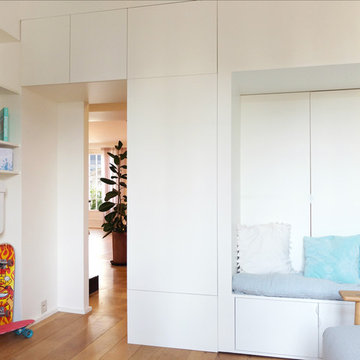
Nous sommes très fiers de cette réalisation. Elle nous a permis de travailler sur un projet unique et très luxe. La conception a été réalisée par Light is Design, et nous nous sommes occupés de l'exécution des travaux.
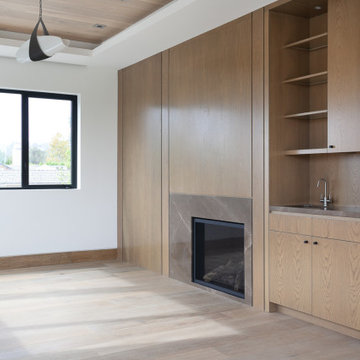
Contemporary sitting room off of master bedroom with views of Century City.
Идея дизайна: большая хозяйская спальня в современном стиле с белыми стенами, светлым паркетным полом, стандартным камином и фасадом камина из камня
Идея дизайна: большая хозяйская спальня в современном стиле с белыми стенами, светлым паркетным полом, стандартным камином и фасадом камина из камня
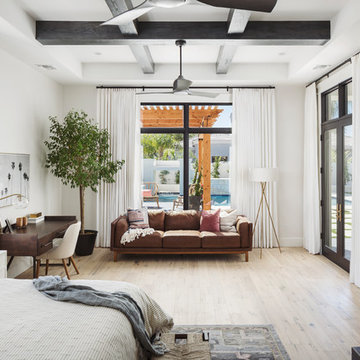
High Res Media, LLC
A Finer Touch Construction
На фото: спальня в современном стиле с белыми стенами, светлым паркетным полом, стандартным камином, фасадом камина из камня и бежевым полом с
На фото: спальня в современном стиле с белыми стенами, светлым паркетным полом, стандартным камином, фасадом камина из камня и бежевым полом с
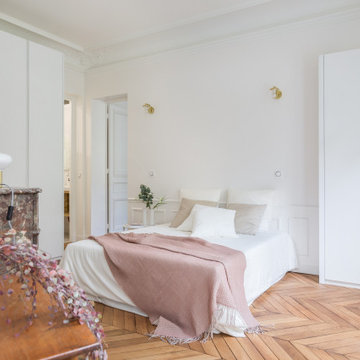
На фото: большая хозяйская спальня в современном стиле с белыми стенами, светлым паркетным полом, стандартным камином, фасадом камина из камня, коричневым полом, балками на потолке и панелями на стенах
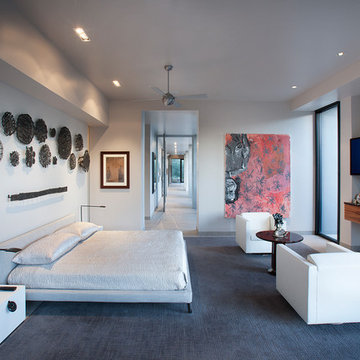
Believe it or not, this award-winning home began as a speculative project. Typically speculative projects involve a rather generic design that would appeal to many in a style that might be loved by the masses. But the project’s developer loved modern architecture and his personal residence was the first project designed by architect C.P. Drewett when Drewett Works launched in 2001. Together, the architect and developer envisioned a fictitious art collector who would one day purchase this stunning piece of desert modern architecture to showcase their magnificent collection.
The primary views from the site were southwest. Therefore, protecting the interior spaces from the southwest sun while making the primary views available was the greatest challenge. The views were very calculated and carefully managed. Every room needed to not only capture the vistas of the surrounding desert, but also provide viewing spaces for the potential collection to be housed within its walls.
The core of the material palette is utilitarian including exposed masonry and locally quarried cantera stone. An organic nature was added to the project through millwork selections including walnut and red gum veneers.
The eventual owners saw immediately that this could indeed become a home for them as well as their magnificent collection, of which pieces are loaned out to museums around the world. Their decision to purchase the home was based on the dimensions of one particular wall in the dining room which was EXACTLY large enough for one particular painting not yet displayed due to its size. The owners and this home were, as the saying goes, a perfect match!
Project Details | Desert Modern for the Magnificent Collection, Estancia, Scottsdale, AZ
Architecture: C.P. Drewett, Jr., AIA, NCARB | Drewett Works, Scottsdale, AZ
Builder: Shannon Construction | Phoenix, AZ
Interior Selections: Janet Bilotti, NCIDQ, ASID | Naples, FL
Custom Millwork: Linear Fine Woodworking | Scottsdale, AZ
Photography: Dino Tonn | Scottsdale, AZ
Awards: 2014 Gold Nugget Award of Merit
Feature Article: Luxe. Interiors and Design. Winter 2015, “Lofty Exposure”
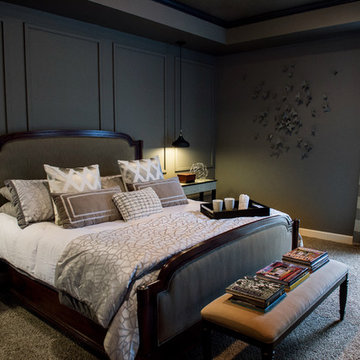
The master bedroom features a tray ceiling with bedside pendant lights on independent controls. The client’s existing bed was updated with crisp modern bedding. Wall molding was installed behind the bed to add texture and highlight the room’s symmetry. Power to a new computer nook was added, which is softened by bold striped curtains. The master bedroom fireplace was also updated with a white marble surround, fire glass, and a flat screen television. A metallic finished ceiling adds to the coziness of the space, along with new carpeting.
A collaborative art installation between the designer and Lafayette artist Christopher LaBauve features recycled aluminum cans hand cut into butterflies and mounted by aluminum wire. Painted the same dense gray color of the walls, each butterfly was carefully placed to reflect its own shadow.
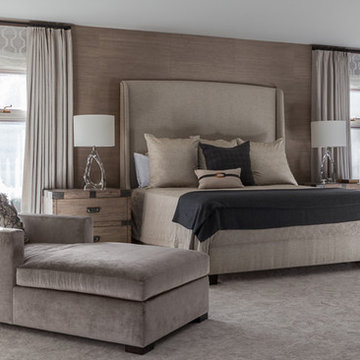
I love layering a room. Grasscloth wallpaper against soft roman sheers and wool draperies with simple hardware detail does just that.
The oversized upholstered headboard and crystal table lamps create the interesting focal point for this wall.
The pair of chaise lounges allow my clients to enjoy their room while watching TV without having to be in their bed. Ahhhh, the simple pleasures...
Photo credit: Janet Mesic Mackie
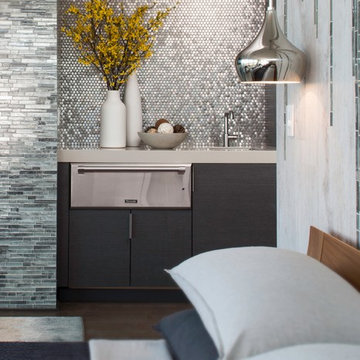
Пример оригинального дизайна: большая хозяйская спальня в современном стиле с полом из керамогранита, серыми стенами, горизонтальным камином и фасадом камина из камня
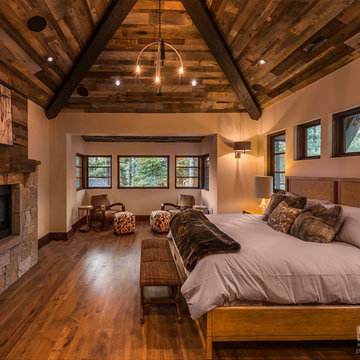
The large master bedroom has a private sitting area and it divided from the master bathroom by a two-sided fireplace. Photographer: Vance Fox
Пример оригинального дизайна: большая хозяйская спальня в современном стиле с бежевыми стенами, паркетным полом среднего тона, двусторонним камином, фасадом камина из камня и коричневым полом
Пример оригинального дизайна: большая хозяйская спальня в современном стиле с бежевыми стенами, паркетным полом среднего тона, двусторонним камином, фасадом камина из камня и коричневым полом
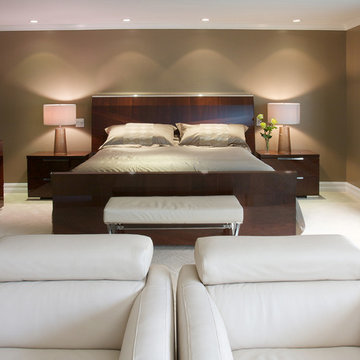
David William Photography
Стильный дизайн: огромная хозяйская спальня в современном стиле с коричневыми стенами, ковровым покрытием, стандартным камином и фасадом камина из камня - последний тренд
Стильный дизайн: огромная хозяйская спальня в современном стиле с коричневыми стенами, ковровым покрытием, стандартным камином и фасадом камина из камня - последний тренд
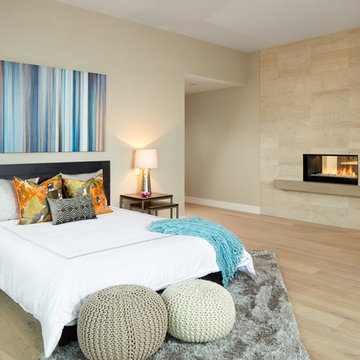
Ema Peter Photography
Пример оригинального дизайна: хозяйская спальня в современном стиле с фасадом камина из камня, бежевыми стенами, светлым паркетным полом и двусторонним камином
Пример оригинального дизайна: хозяйская спальня в современном стиле с фасадом камина из камня, бежевыми стенами, светлым паркетным полом и двусторонним камином
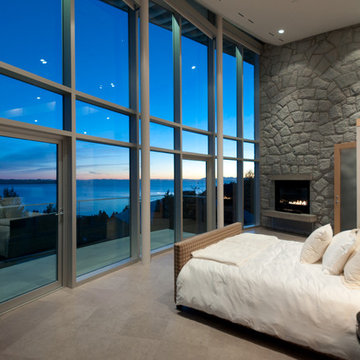
Stacy Thomas
На фото: спальня в современном стиле с бежевыми стенами, стандартным камином и фасадом камина из камня с
На фото: спальня в современном стиле с бежевыми стенами, стандартным камином и фасадом камина из камня с
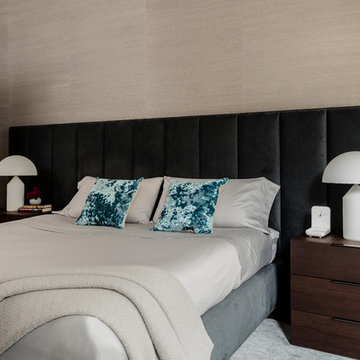
Photography by Michael J. Lee
Идея дизайна: большая хозяйская спальня в современном стиле с серыми стенами, ковровым покрытием, стандартным камином, фасадом камина из камня и серым полом
Идея дизайна: большая хозяйская спальня в современном стиле с серыми стенами, ковровым покрытием, стандартным камином, фасадом камина из камня и серым полом
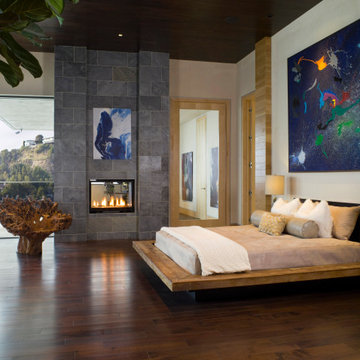
A modern master suite with organic materials like wood, stone and fire. A reclaimed chair from an tree hit by lightening sits to the side. The bed is floating and made of reclaimed wood, and covered in soft organic bedding.
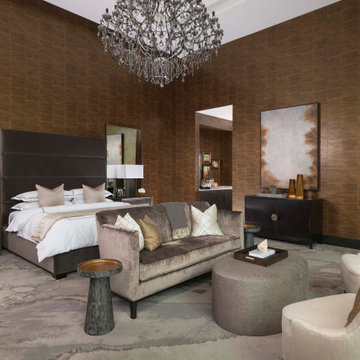
Master Bedroom
На фото: огромная хозяйская спальня в современном стиле с коричневыми стенами, ковровым покрытием, горизонтальным камином, фасадом камина из камня, разноцветным полом, многоуровневым потолком и деревянными стенами
На фото: огромная хозяйская спальня в современном стиле с коричневыми стенами, ковровым покрытием, горизонтальным камином, фасадом камина из камня, разноцветным полом, многоуровневым потолком и деревянными стенами
Спальня в современном стиле с фасадом камина из камня – фото дизайна интерьера
3