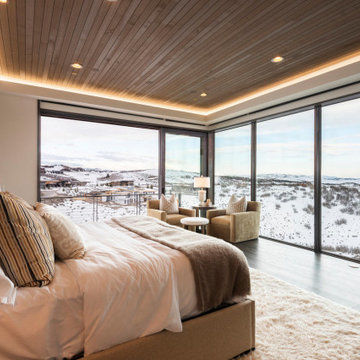Спальня в современном стиле с деревянным потолком – фото дизайна интерьера
Сортировать:
Бюджет
Сортировать:Популярное за сегодня
141 - 160 из 391 фото
1 из 3
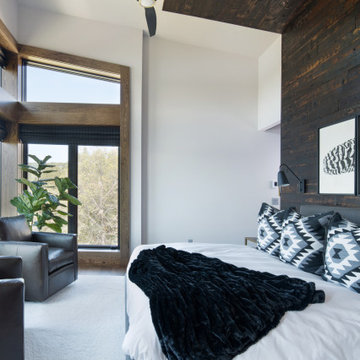
A wood accent wall behind the king size bed wraps across the ceiling. The large windows of the Master Bedroom make it feel like a treehouse.
Photos: © 2020 Matt Kocourek, All
Rights Reserved
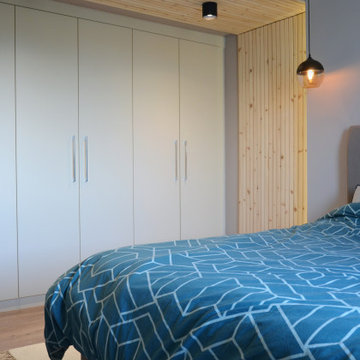
На фото: хозяйская спальня среднего размера в современном стиле с бежевыми стенами, полом из ламината, коричневым полом, деревянным потолком и деревянными стенами без камина с
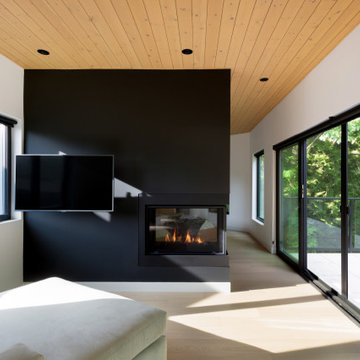
This 1967 home has been transformed. LANTERN HOUSE is located at the edge of the forest, the edge of urbanity, where the glass and metal clad entry and stair volumes glow like lanterns in the night. The sloping, trapezoidal site posed challenges, resulting in a very unique geometry with a courtyard, a bridge, and a new stair tower link old to new. A new porch and foyer create a gradual entry sequence into the existing main house. A new roof form provides vaulted ceilings in an open plan concept. The primary living spaces are connected to private outdoor spaces for entertaining and everyday living, and the main addition contains a private master retreat with secluded access from the stair tower. The connection with nature is ever present throughout the house with intentionally placed glazing framing views to the surrounding trees.
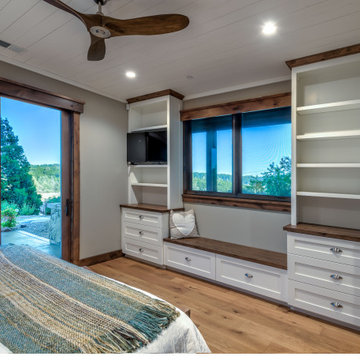
Идея дизайна: спальня в современном стиле с бежевыми стенами, светлым паркетным полом, бежевым полом и деревянным потолком
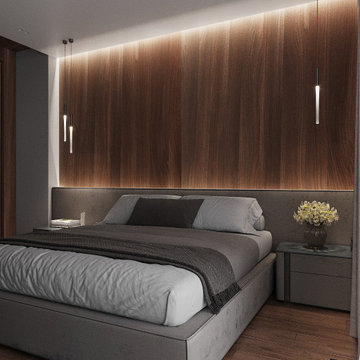
На фото: хозяйская спальня среднего размера, в белых тонах с отделкой деревом в современном стиле с белыми стенами, полом из ламината, коричневым полом, деревянным потолком, панелями на части стены и акцентной стеной без камина
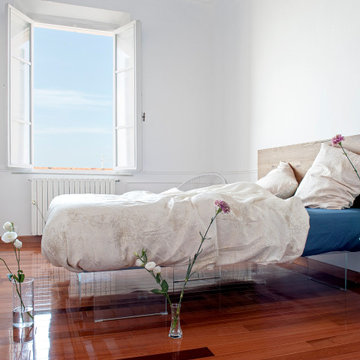
Пример оригинального дизайна: большая хозяйская спальня в современном стиле с белыми стенами, светлым паркетным полом, коричневым полом, деревянным потолком, телевизором и панелями на стенах
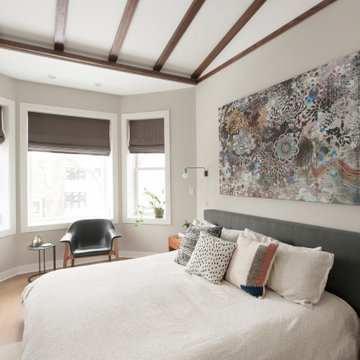
Свежая идея для дизайна: хозяйская спальня в современном стиле с серыми стенами, паркетным полом среднего тона и деревянным потолком - отличное фото интерьера
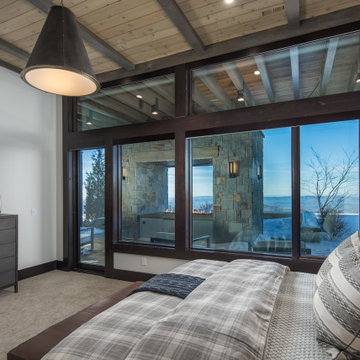
VPC’s featured Custom Home Project of the Month for March is the spectacular Mountain Modern Lodge. With six bedrooms, six full baths, and two half baths, this custom built 11,200 square foot timber frame residence exemplifies breathtaking mountain luxury.
The home borrows inspiration from its surroundings with smooth, thoughtful exteriors that harmonize with nature and create the ultimate getaway. A deck constructed with Brazilian hardwood runs the entire length of the house. Other exterior design elements include both copper and Douglas Fir beams, stone, standing seam metal roofing, and custom wire hand railing.
Upon entry, visitors are introduced to an impressively sized great room ornamented with tall, shiplap ceilings and a patina copper cantilever fireplace. The open floor plan includes Kolbe windows that welcome the sweeping vistas of the Blue Ridge Mountains. The great room also includes access to the vast kitchen and dining area that features cabinets adorned with valances as well as double-swinging pantry doors. The kitchen countertops exhibit beautifully crafted granite with double waterfall edges and continuous grains.
VPC’s Modern Mountain Lodge is the very essence of sophistication and relaxation. Each step of this contemporary design was created in collaboration with the homeowners. VPC Builders could not be more pleased with the results of this custom-built residence.
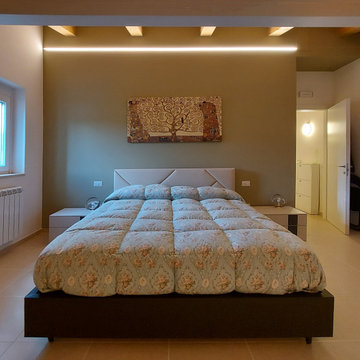
Una seconda camera da letto è giocata sulle tonalità del legno e dei colori della terra. Una strip led taglia la parete ed illumina la stanza in modo uniforme. La zona piu bassa della stanza è occupata da guardaroba e cassiettiere
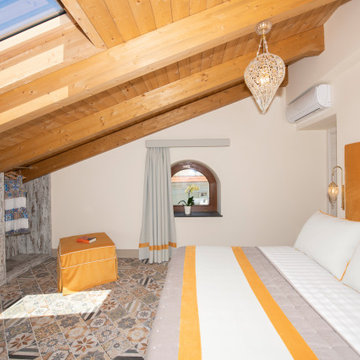
Foto: Vito Fusco
На фото: хозяйская спальня среднего размера на мансарде в современном стиле с белыми стенами, полом из керамической плитки, разноцветным полом и деревянным потолком с
На фото: хозяйская спальня среднего размера на мансарде в современном стиле с белыми стенами, полом из керамической плитки, разноцветным полом и деревянным потолком с
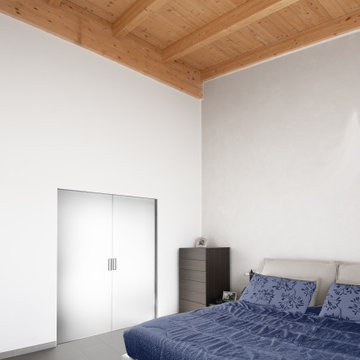
Camera da letto con soffitto in travi di legno a vista. Pavimento in gres. Una porta scorrevole in vetro separa la camera da una grande cabina armadio finestrata.
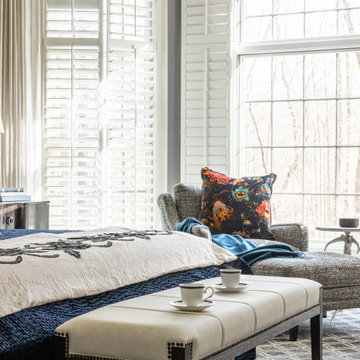
Стильный дизайн: хозяйская спальня среднего размера в современном стиле с серыми стенами, ковровым покрытием, фасадом камина из плитки, серым полом, деревянным потолком и обоями на стенах без камина - последний тренд
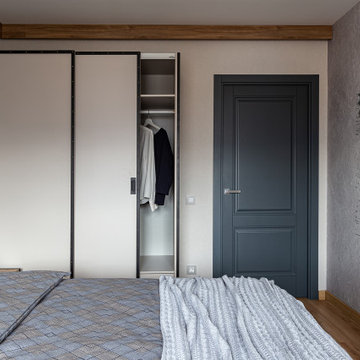
Светлая спальня с мансардными окнами для девочки
Свежая идея для дизайна: хозяйская спальня среднего размера в современном стиле с серыми стенами, полом из ламината, коричневым полом, обоями на стенах и деревянным потолком - отличное фото интерьера
Свежая идея для дизайна: хозяйская спальня среднего размера в современном стиле с серыми стенами, полом из ламината, коричневым полом, обоями на стенах и деревянным потолком - отличное фото интерьера
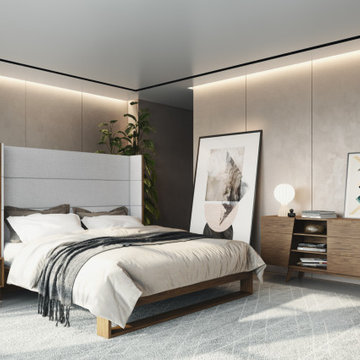
Leveled at all angles, The Louis Walnut Dresser is one of the most dynamic pieces of bedroom furniture. With its distinctive wood grain still shining through its pure craftsmanship and painting. Each board is pieced together for six drawers that can house layers of clothing for safekeeping. The open compartments in the center can remain bare or used as a home for a slim lamp or speaker. Anchoring kit is included for this design.
Louis’s exquisite joinery and beautiful walnut veneer are inspired by the traditions of Japanese and Danish mid-century modern home decor. By combining the notion of space and style, this little bedside table has two deep compartments that sit on a stout platform with four narrowed triangular solidwood legs. One drawer has an open construction that lets you store books, cute decorative items, and other gewgaws.
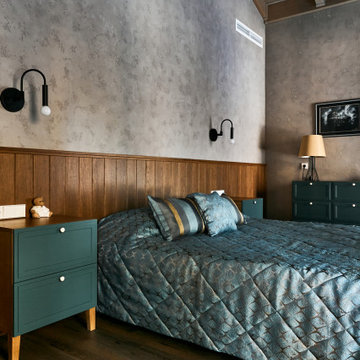
Идея дизайна: большая хозяйская спальня в современном стиле с паркетным полом среднего тона, балками на потолке, потолком из вагонки, деревянным потолком и серыми стенами
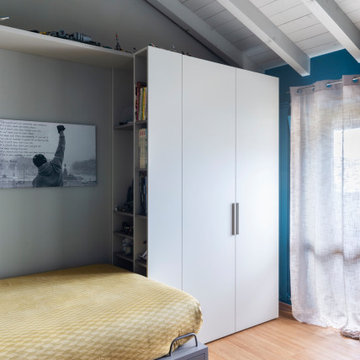
Interior re-looking di camera ragazzo con inserimento di letto modello Regoli color basalto con due cestoni con maniglia modello Stick, elemento a giorno modello Luce con superiore mensola, armadio a doppia anta battente color canapa (tutti gli elementi sono di Nidi). Fotografia di Giacomo Introzzi
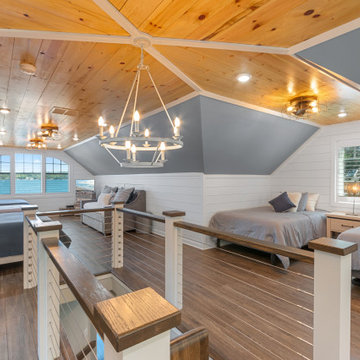
Practically every aspect of this home was worked on by the time we completed remodeling this Geneva lakefront property. We added an addition on top of the house in order to make space for a lofted bunk room and bathroom with tiled shower, which allowed additional accommodations for visiting guests. This house also boasts five beautiful bedrooms including the redesigned master bedroom on the second level.
The main floor has an open concept floor plan that allows our clients and their guests to see the lake from the moment they walk in the door. It is comprised of a large gourmet kitchen, living room, and home bar area, which share white and gray color tones that provide added brightness to the space. The level is finished with laminated vinyl plank flooring to add a classic feel with modern technology.
When looking at the exterior of the house, the results are evident at a single glance. We changed the siding from yellow to gray, which gave the home a modern, classy feel. The deck was also redone with composite wood decking and cable railings. This completed the classic lake feel our clients were hoping for. When the project was completed, we were thrilled with the results!

主寝室は梁を見せて、天井の一部には無垢材を使用しました。
構造材(梁)を見せることでその分の天井高を上げ、梁はフローリングの色に合わせて塗装しました。
寝室の右奥には屋根裏スペースの書斎があります。
Источник вдохновения для домашнего уюта: большая хозяйская спальня в современном стиле с белыми стенами, полом из фанеры, коричневым полом, деревянным потолком и обоями на стенах
Источник вдохновения для домашнего уюта: большая хозяйская спальня в современном стиле с белыми стенами, полом из фанеры, коричневым полом, деревянным потолком и обоями на стенах
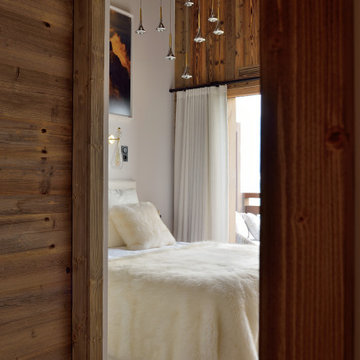
Chalet neuf à décorer, meubler, et équiper entièrement (vaisselle, linge de maison). Une résidence secondaire clé en main !
Un style contemporain, classique, élégant, luxueux était souhaité par la propriétaire.
Photographe : Erick Saillet.
Спальня в современном стиле с деревянным потолком – фото дизайна интерьера
8
