Спальня в стиле ретро с деревянным потолком – фото дизайна интерьера
Сортировать:
Бюджет
Сортировать:Популярное за сегодня
1 - 20 из 70 фото
1 из 3

master bedroom with custom wood ceiling
Свежая идея для дизайна: огромная хозяйская спальня в стиле ретро с разноцветными стенами, ковровым покрытием, горизонтальным камином, фасадом камина из камня, серым полом, сводчатым потолком, деревянным потолком и обоями на стенах - отличное фото интерьера
Свежая идея для дизайна: огромная хозяйская спальня в стиле ретро с разноцветными стенами, ковровым покрытием, горизонтальным камином, фасадом камина из камня, серым полом, сводчатым потолком, деревянным потолком и обоями на стенах - отличное фото интерьера
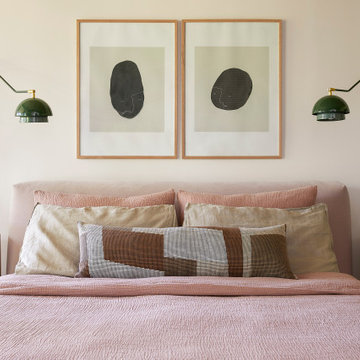
This 1960s home was in original condition and badly in need of some functional and cosmetic updates. We opened up the great room into an open concept space, converted the half bathroom downstairs into a full bath, and updated finishes all throughout with finishes that felt period-appropriate and reflective of the owner's Asian heritage.
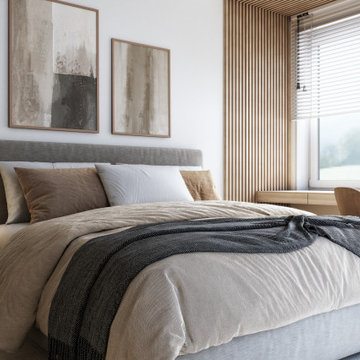
Свежая идея для дизайна: хозяйская спальня среднего размера в стиле ретро с белыми стенами, паркетным полом среднего тона, бежевым полом и деревянным потолком - отличное фото интерьера
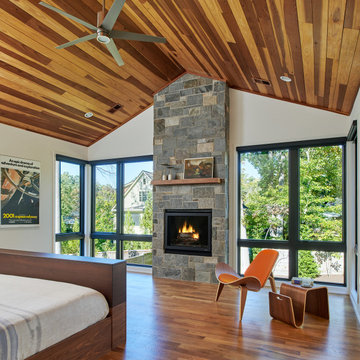
Khouri-Brouwer Residence
A new 7,000 square foot modern farmhouse designed around a central two-story family room. The layout promotes indoor / outdoor living and integrates natural materials through the interior. The home contains six bedrooms, five full baths, two half baths, open living / dining / kitchen area, screened-in kitchen and dining room, exterior living space, and an attic-level office area.
Photography: Anice Hoachlander, Studio HDP

A custom platform bed floats in the middle of this modern master bedroom which is anchored by a freestanding wall constructed of quarter turned alder panels. The bed, ceiling and trim are stained a warm honey tone, providing pleasing contrast against ivory walls. Built-in floating bedside tables are serviced the by a pair of bronze pendant lights with clear seedy glass globes. A textured coverlet and shams in shades of off-white and beige are accented with dark copper pillows providing a cozy place to land at the end of a long day.
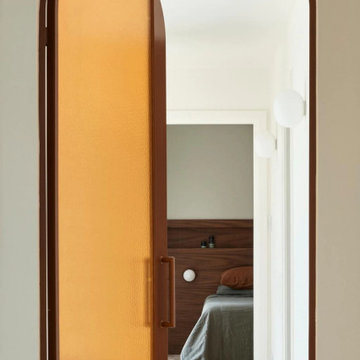
A mid-century modern home renovation using earthy tones and textures throughout with a pop of colour and quirky design features balanced with strong, clean lines of modem and minimalist design.
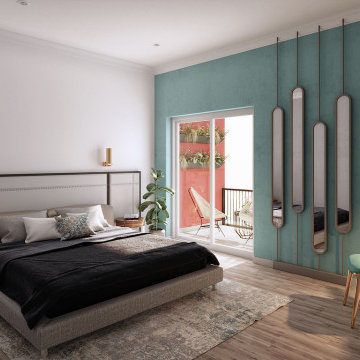
This is 3D Interior Visualization Of a Master Bedroom By a 3D interior design studio, in Houston, Texas. In this 3D Interior Visualization, the bedroom has a Sky green sofa, Table, TV, Furniture, a Fireplace under the tv table that looks so relaxing, and glass windows with an outside view. There are also 2 Doors in the 3d interior design and another table having Lamps on it. The 3D interior visualization of the Master bedroom idea is very popular. Our CGI design studio Designs For House 3D Interior Design areas like living room, bedroom, kitchen, bathroom, office interior, mall, & commercial also.
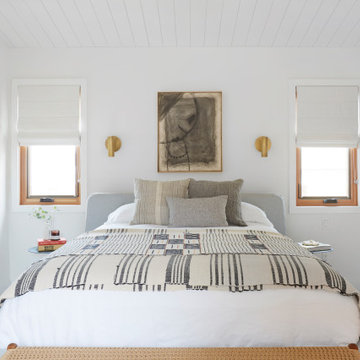
Свежая идея для дизайна: гостевая спальня (комната для гостей) в стиле ретро с белыми стенами, светлым паркетным полом, бежевым полом и деревянным потолком без камина - отличное фото интерьера
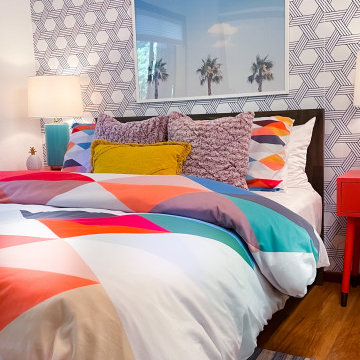
Источник вдохновения для домашнего уюта: маленькая гостевая спальня (комната для гостей) в стиле ретро с разноцветными стенами, паркетным полом среднего тона, коричневым полом, деревянным потолком и обоями на стенах без камина для на участке и в саду
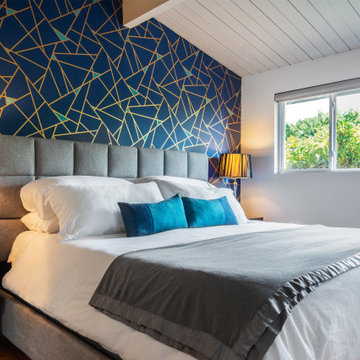
Photos by Tina Witherspoon.
Стильный дизайн: хозяйская спальня среднего размера в стиле ретро с синими стенами и деревянным потолком - последний тренд
Стильный дизайн: хозяйская спальня среднего размера в стиле ретро с синими стенами и деревянным потолком - последний тренд
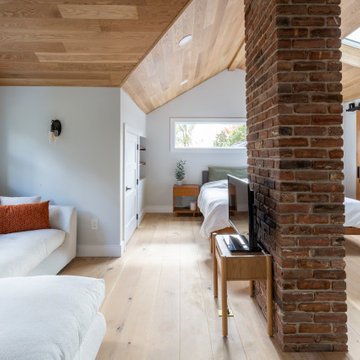
Mid-century modern and rustic attic master bedroom is filled with natural light from this incredible window that spans the wall of the master bed. The master closet is enclosed with by-pass Alder barn doors
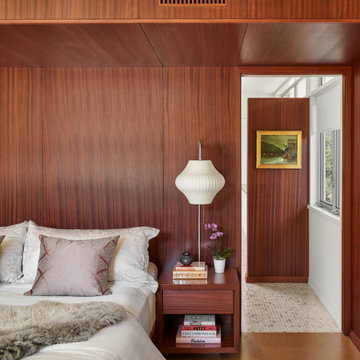
Источник вдохновения для домашнего уюта: хозяйская спальня среднего размера в стиле ретро с коричневыми стенами, пробковым полом, коричневым полом, деревянным потолком и деревянными стенами без камина
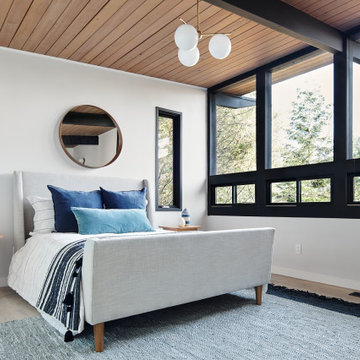
На фото: спальня в стиле ретро с белыми стенами, светлым паркетным полом, бежевым полом, балками на потолке и деревянным потолком с
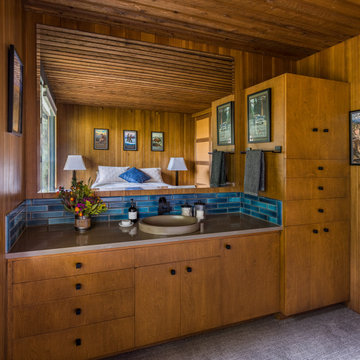
This classic Mid-Century Modern home included a vanity in one of the bedrooms. C&R updated the existing cabinets with quartz counter top, period tile back splash, and new hardware.
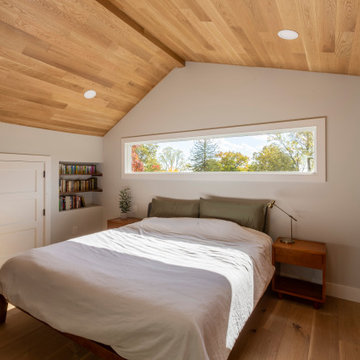
Mid-century modern and rustic attic master bedroom is filled with natural light from this incredible window that spans the wall of the master bed. The master closet is enclosed with by-pass Alder barn doors
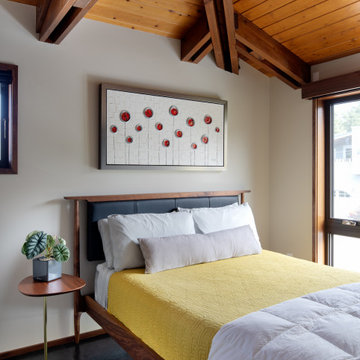
Пример оригинального дизайна: спальня в стиле ретро с бежевыми стенами, черным полом, балками на потолке, сводчатым потолком и деревянным потолком
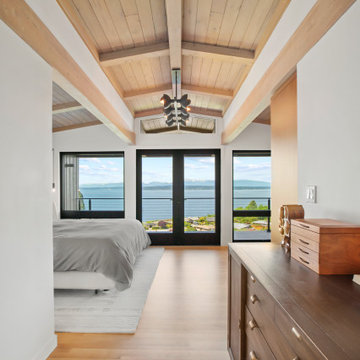
The exposed wood beams and ceilings create a beautiful symmetry as you walk toward the master bedroom and soak in the gorgeous view.
Свежая идея для дизайна: большая хозяйская спальня в стиле ретро с белыми стенами, светлым паркетным полом и деревянным потолком без камина - отличное фото интерьера
Свежая идея для дизайна: большая хозяйская спальня в стиле ретро с белыми стенами, светлым паркетным полом и деревянным потолком без камина - отличное фото интерьера
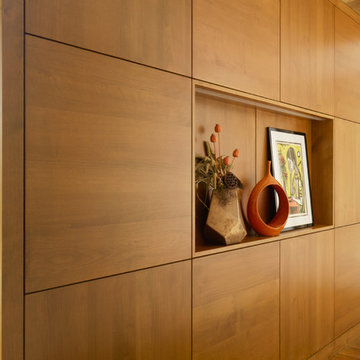
This modern master bedroom is cleverly partitioned by a freestanding wall which is constructed of quarter turned alder panels. The wall creates the headboard of a custom platform bed which is cleverly floated in the middle of the room and is stained warm honey to match the ceiling and trim. A niche carved into the wall is lit from above and plays host to a brass planter, an orange vase and contemporary artwork in shades of yellow and almond.
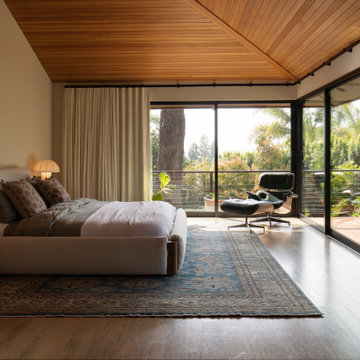
На фото: спальня в стиле ретро с бежевыми стенами, темным паркетным полом, коричневым полом, сводчатым потолком и деревянным потолком
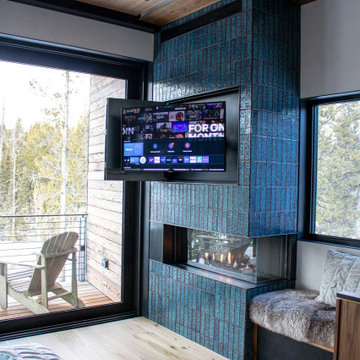
The Bi-Fold TV and Fireplace Surround is a versatile design, featuring the stainless steel bi-fold doors finished in a Weathered Black patina, custom finger pulls for easy access. The fireplace surround is clad in tiles and showcases the Glass Guillotine Fireplace Door.
Спальня в стиле ретро с деревянным потолком – фото дизайна интерьера
1