Спальня в современном стиле с белым полом – фото дизайна интерьера
Сортировать:
Бюджет
Сортировать:Популярное за сегодня
81 - 100 из 2 027 фото
1 из 3
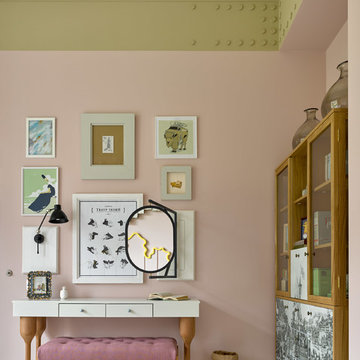
Двухкомнатная квартира площадью 84 кв м располагается на первом этаже ЖК Сколково Парк.
Проект квартиры разрабатывался с прицелом на продажу, основой концепции стало желание разработать яркий, но при этом ненавязчивый образ, при минимальном бюджете. За основу взяли скандинавский стиль, в сочетании с неожиданными декоративными элементами. С другой стороны, хотелось использовать большую часть мебели и предметов интерьера отечественных дизайнеров, а что не получалось подобрать - сделать по собственным эскизам.
В спальне все предметы, за исключением шкафа, произведены по нашим эскизам.
Авторы - Илья и Света Хомяковы, студия Quatrobase
Строительство - Роман Виталюев
Фото - Сергей Ананьев
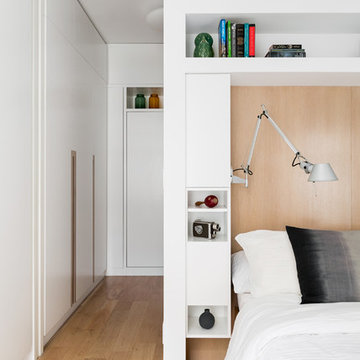
Ball & Albanese
Пример оригинального дизайна: хозяйская спальня среднего размера в современном стиле с белыми стенами, светлым паркетным полом и белым полом без камина
Пример оригинального дизайна: хозяйская спальня среднего размера в современном стиле с белыми стенами, светлым паркетным полом и белым полом без камина
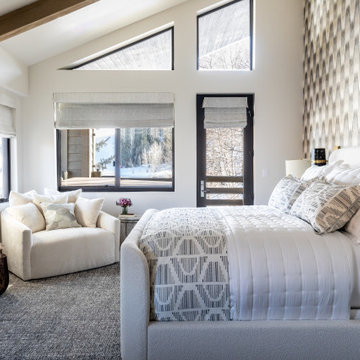
Идея дизайна: спальня в современном стиле с белыми стенами, стандартным камином, белым полом, балками на потолке, сводчатым потолком и обоями на стенах
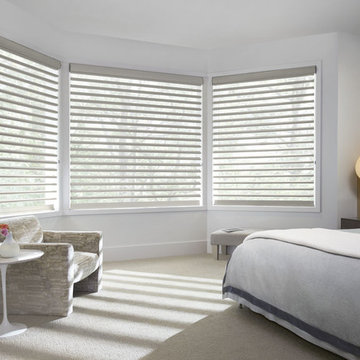
Идея дизайна: хозяйская спальня среднего размера в современном стиле с белыми стенами, ковровым покрытием и белым полом без камина
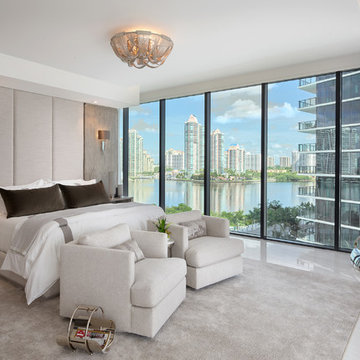
Barry Grossman Photography
Идея дизайна: спальня в современном стиле с белыми стенами и белым полом
Идея дизайна: спальня в современном стиле с белыми стенами и белым полом
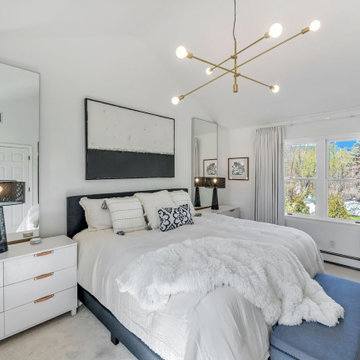
Primary suite staged to sell
Источник вдохновения для домашнего уюта: хозяйская спальня среднего размера в современном стиле с белыми стенами, ковровым покрытием и белым полом
Источник вдохновения для домашнего уюта: хозяйская спальня среднего размера в современном стиле с белыми стенами, ковровым покрытием и белым полом
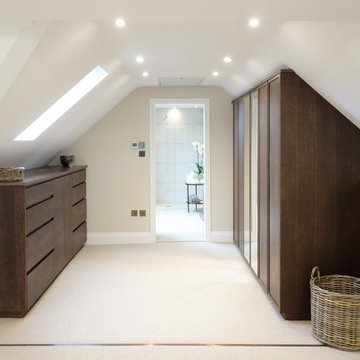
Contemporary dark stained Oak, luxury, sleek, modern, bedroom suite , upholstered headboard, bedside cabinets, white bedroom, eaves bedroom, wardrobes, dresser, chest of drawers, en-suite bathroom, stained Oak furniture, dark Oak furniture, fumed Oak furniture
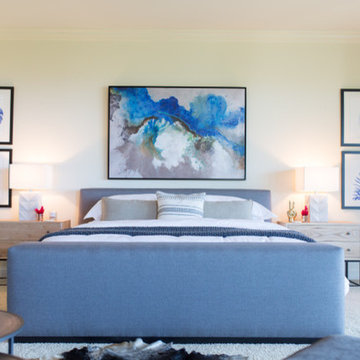
Источник вдохновения для домашнего уюта: хозяйская спальня среднего размера в современном стиле с белыми стенами, ковровым покрытием и белым полом без камина
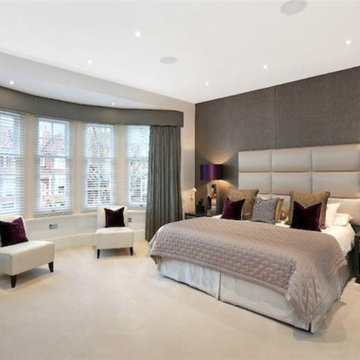
A sleek, modern bedroom with soft, sumptuous fabrics and colours that provide a calming and soothing palette. Metallic seagrass wallpaper provide the background for the space. Bespoke window treatments frame the very large bay/bowed window and oversized bedside lamps provide a sense of grandeur.
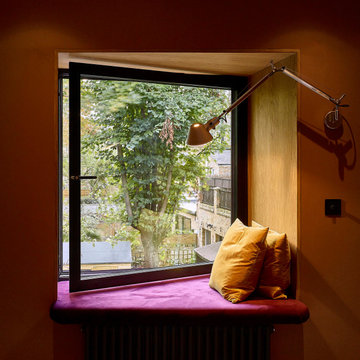
Oak lined projecting window seat to bedroom with reading light
Идея дизайна: хозяйская спальня среднего размера: освещение в современном стиле с розовыми стенами, ковровым покрытием, белым полом и панелями на части стены без камина
Идея дизайна: хозяйская спальня среднего размера: освещение в современном стиле с розовыми стенами, ковровым покрытием, белым полом и панелями на части стены без камина
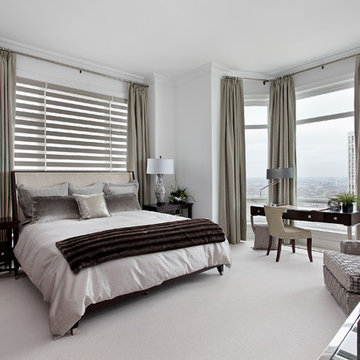
The urban landscape is reflected in this sophisticated gray and bittersweet chocolate-brown master bedroom. Mirrored furniture echoes the sparkle of the floor-to-ceiling windows, which have floor-to-ceiling draperies..
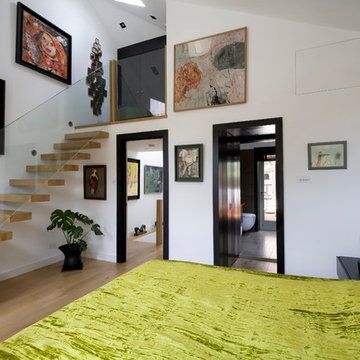
The master bedroom is located at the top of the house. Once again, maximum use has been made of the available space by extending into the former loft area. A mezzanine dressing area has been created, reached via a cantilevered oak staircase with a structural glass balustrade.
Photographer: Bruce Hemming
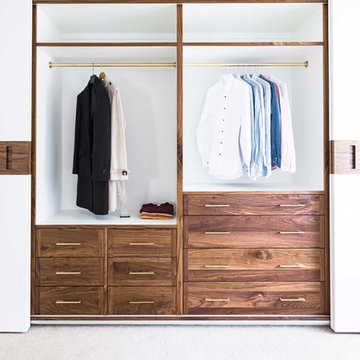
ISLINGTON, LONDON
Project goal: High-end wardrobe to replace existing MDF unit with plenty of hanging space and lots of drawer boxes. Lack of space in the room meant that sliding wardrobe were the only option.
Materials: Interior made from white egger MFC laminated board with solid walnut framing. Drawer boxes from white MFC laminated board, walnut edged with solid walnut drawer fronts. Solid Brass handles and hanging rail fittings to suit. Sliding door exterior made from moisture resistant MDF with a white, polyurethane lacquer and walnut veneer with a satin clear, acrylic lacquer. Soft-close drawer runners used throughout along with a very smooth, soft-close, sliding door system.
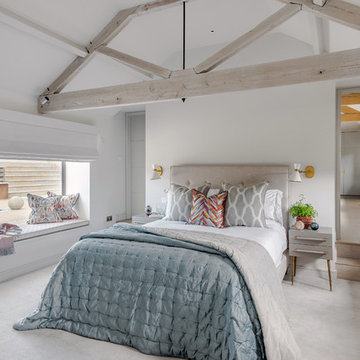
Set in the Somerset hills, this beautiful old barn hadn’t been updated since its conversion back in the ’90s and the owners were keen to give it a refresh and bring it in line with 21st century living.
We were tasked with creating a fresh, contemporary home filled with natural light and a space that was super stylish but also inviting and practical enough to stand up to the day-to-day needs of family life.
The project covered everything from interior design to spatial planning, bathroom design, lighting, colour schemes, bespoke cabinetry, window treatments right down to furniture and accessories.
We re-developed an annexe to create a decadent master suite; a grown-up haven for relaxation, with its own private sitting room, dressing room and bathroom.
A formal drawing room and double-height reception hall were added, for that real sense of grandeur every time you walk in and we accentuated the original exposed beam detailing with hidden state-of-the-art lighting.
Concealed doors were used to make the space as versatile as possible – meaning the ground floor can adapt from one large open-plan room, perfect for entertaining, to more intimate, private spaces in a flash. This flexibility also allows the layout to evolve with the family.
The new-look barn is a modern light-filled wonder meets characterful country home and the serene space is one the family now want to spend lots of time in.
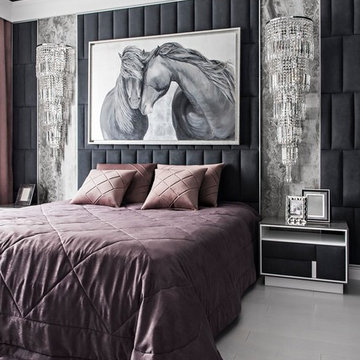
Андрей Волков
Идея дизайна: хозяйская спальня среднего размера в современном стиле с серыми стенами, светлым паркетным полом и белым полом
Идея дизайна: хозяйская спальня среднего размера в современном стиле с серыми стенами, светлым паркетным полом и белым полом
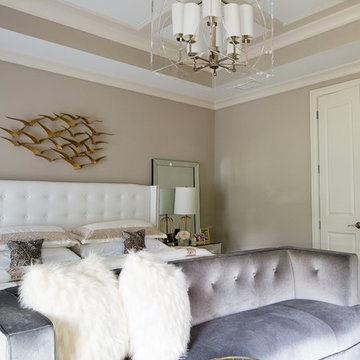
Идея дизайна: большая хозяйская спальня в современном стиле с серыми стенами, ковровым покрытием и белым полом
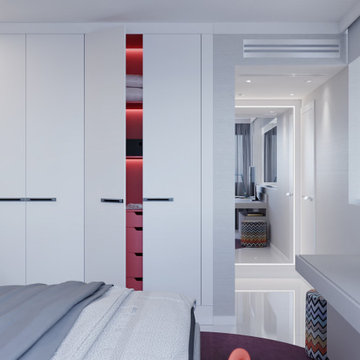
I am proud to present New, Stylish, Practical, and just Awesome ) design for your new kid's room. Ta -da...
The space in this room is minimal, and it's tough to have two beds there and have a useful and pretty design. This design was built on the idea to have a bed that transforms from king to two tweens and back with ease.
I do think most of the time better to keep it as a single bed and, when needed, slide bed over and have two beds. The single bed will give you more space and air in the room.
You will have easy access to the closet and a much more comfortable bed to sleep on it.
On the left side, we are going to build costume wardrobe style closet
On the right side is a column. We install some exposed shelving to bring this architectural element to proportions with the room.
Behind the bed, we use accent wallpaper. This particular mural wallpaper looks like fabric has those waves that will softener this room. Also, it brings that three-dimension effect that makes the room look larger without using mirrors.
Led lighting over that wall will make shadows look alive. There are some Miami vibes it this picture. Without dominating overall room design, these art graphics are producing luxury filing of living in a tropical paradise. ( Miami Style)
On the front is console/table cabinetry. In this combination, it is in line with bed design and the overall geometrical proportions of the room. It is a multi-function. It will be used as a console for a TV/play station and a small table for computer activities.
In the end wall in the hallway is a costume made a mirror with Led lights. Girls need mirrors )
Our concept is timeless. We design this room to be the best for any age. We look into the future ) Your girl will grow very fast. And you do not have to change a thing in this room. This room will be comfortable and stylish for the next 20 years. I do guarantee that )
Your daughter will love it!
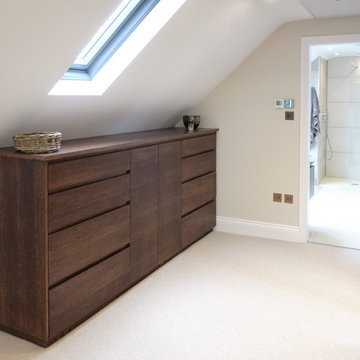
Contemporary dark stained Oak, luxury, sleek, modern, bedroom suite , upholstered headboard, bedside cabinets, white bedroom, eaves bedroom, wardrobes, dresser, chest of drawers, en-suite bathroom, stained Oak furniture, dark Oak furniture, fumed Oak furniture
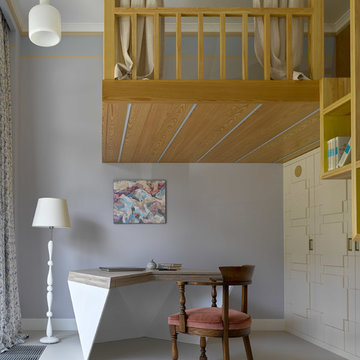
Двухкомнатная квартира площадью 84 кв м располагается на первом этаже ЖК Сколково Парк.
Проект квартиры разрабатывался с прицелом на продажу, основой концепции стало желание разработать яркий, но при этом ненавязчивый образ, при минимальном бюджете. За основу взяли скандинавский стиль, в сочетании с неожиданными декоративными элементами. С другой стороны, хотелось использовать большую часть мебели и предметов интерьера отечественных дизайнеров, а что не получалось подобрать - сделать по собственным эскизам.
В спальне все предметы, за исключением шкафа, произведены по нашим эскизам.
Авторы - Илья и Света Хомяковы, студия Quatrobase
Строительство - Роман Виталюев
Фото - Сергей Ананьев
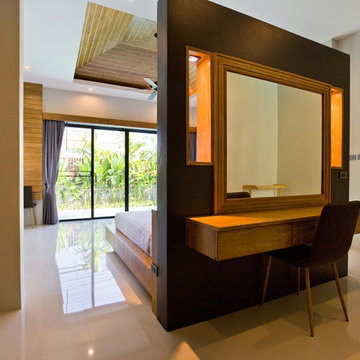
photo Tatiana Nikitina - A king size wood bed with a black lighted partition, dividing a sleeping zone from a bathroom and a built-in wardrobe. On the other side of the black wall there is an organized dressing table /Большая деревянная кровать с черной перегородкой с подсветкой, разделяющей спальную зону, встроенный гардероб и ванную комнату.
Спальня в современном стиле с белым полом – фото дизайна интерьера
5