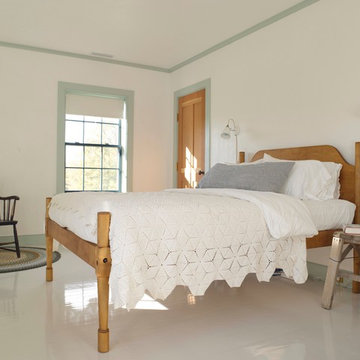Спальня в стиле кантри с белым полом – фото дизайна интерьера
Сортировать:
Бюджет
Сортировать:Популярное за сегодня
1 - 20 из 369 фото
1 из 3
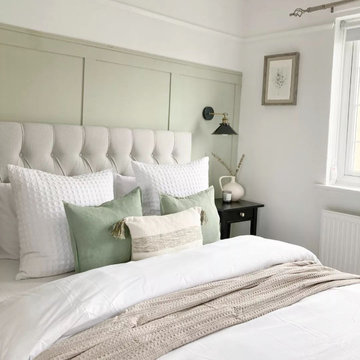
На фото: хозяйская спальня в стиле кантри с зелеными стенами, ковровым покрытием, белым полом и панелями на части стены с
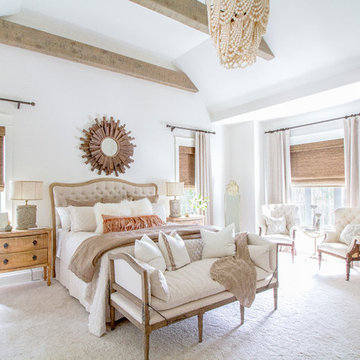
Стильный дизайн: хозяйская спальня в стиле кантри с белыми стенами, ковровым покрытием и белым полом - последний тренд
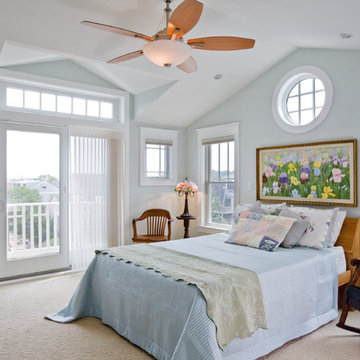
Свежая идея для дизайна: гостевая спальня (комната для гостей), среднего размера в стиле кантри с синими стенами, ковровым покрытием, стандартным камином, фасадом камина из камня и белым полом - отличное фото интерьера
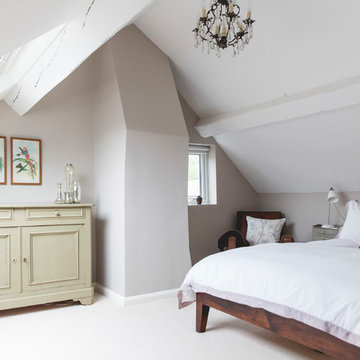
Пример оригинального дизайна: спальня в стиле кантри с бежевыми стенами, ковровым покрытием и белым полом
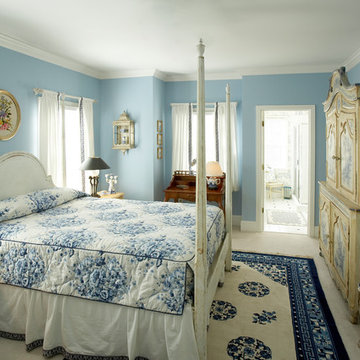
На фото: хозяйская спальня среднего размера в стиле кантри с синими стенами, ковровым покрытием и белым полом с
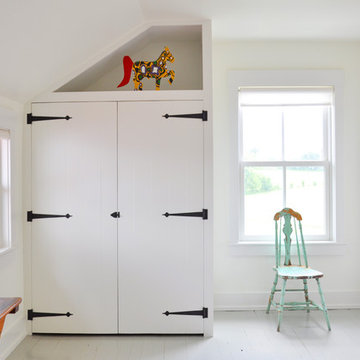
De Leon & Primmer Architecture Workshop
На фото: спальня в стиле кантри с деревянным полом, белыми стенами и белым полом
На фото: спальня в стиле кантри с деревянным полом, белыми стенами и белым полом
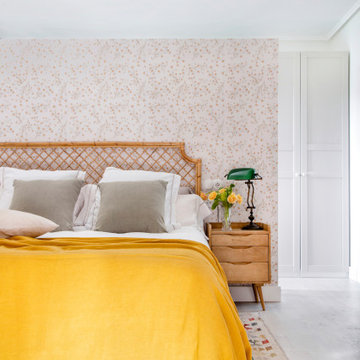
Стильный дизайн: спальня в стиле кантри с разноцветными стенами, белым полом и обоями на стенах - последний тренд
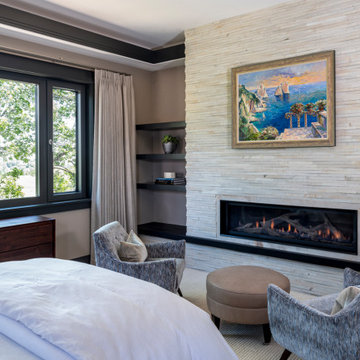
Пример оригинального дизайна: хозяйская спальня среднего размера в стиле кантри с белыми стенами, ковровым покрытием, стандартным камином, фасадом камина из камня и белым полом
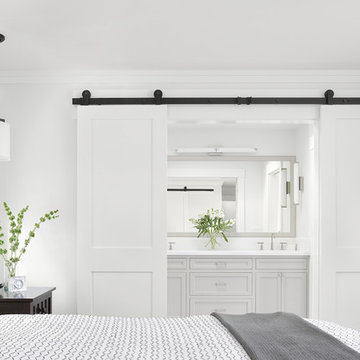
The master bedroom was reconfigured to open up the space provide a walk in closet and an enlarged master bathroom. The barn doors slide closed to conceal the bathroom when not in use. Taupe shaker cabinetry was installed with marble counter, marble hexagonal flooring and marble subway tile elsewhere.
Photo: Jean Bai / Konstrukt Photo
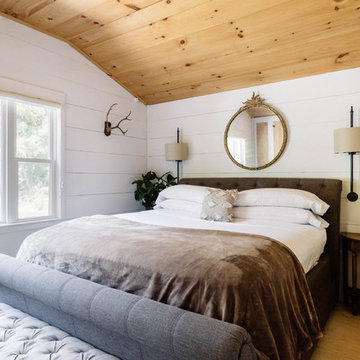
Nick Glimenakis
Свежая идея для дизайна: маленькая хозяйская спальня в стиле кантри с белыми стенами, светлым паркетным полом, печью-буржуйкой и белым полом для на участке и в саду - отличное фото интерьера
Свежая идея для дизайна: маленькая хозяйская спальня в стиле кантри с белыми стенами, светлым паркетным полом, печью-буржуйкой и белым полом для на участке и в саду - отличное фото интерьера
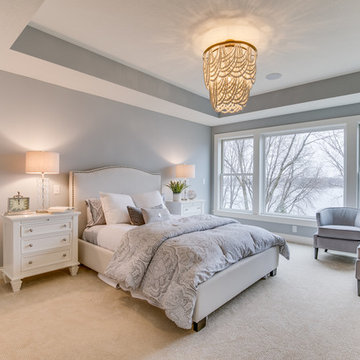
Owner's Suite featuring a statement ceiling and a great view of the lake from the wall of windows - Photo by Sky Definition
Источник вдохновения для домашнего уюта: большая хозяйская спальня в стиле кантри с серыми стенами, ковровым покрытием и белым полом
Источник вдохновения для домашнего уюта: большая хозяйская спальня в стиле кантри с серыми стенами, ковровым покрытием и белым полом
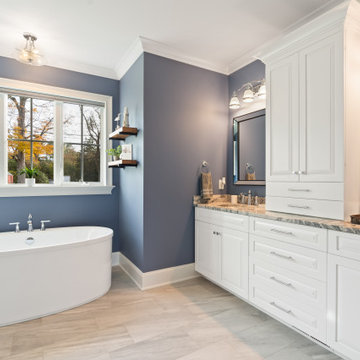
This coastal farmhouse design is destined to be an instant classic. This classic and cozy design has all of the right exterior details, including gray shingle siding, crisp white windows and trim, metal roofing stone accents and a custom cupola atop the three car garage. It also features a modern and up to date interior as well, with everything you'd expect in a true coastal farmhouse. With a beautiful nearly flat back yard, looking out to a golf course this property also includes abundant outdoor living spaces, a beautiful barn and an oversized koi pond for the owners to enjoy.
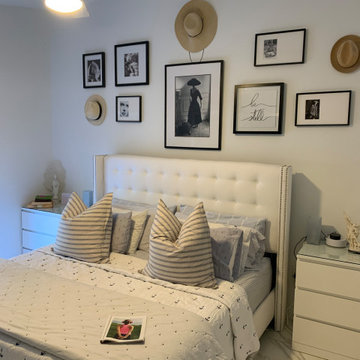
Tufted high fabric headboard, black and white photos that cover the whole wall length as it gives the illusion for the extension of the head board the side night stands promote and eye flow that make this small bedroom large lots of fluffy pillows to soften the palate.
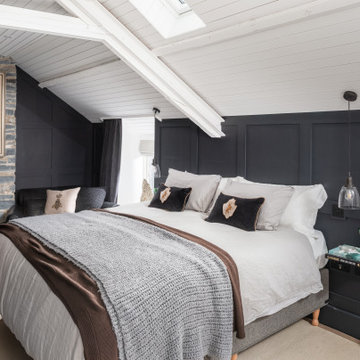
Источник вдохновения для домашнего уюта: хозяйская спальня среднего размера в стиле кантри с серыми стенами, деревянным полом, печью-буржуйкой, фасадом камина из кирпича, белым полом, сводчатым потолком и панелями на части стены
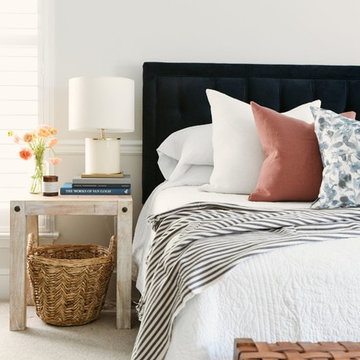
Свежая идея для дизайна: спальня в стиле кантри с белыми стенами, ковровым покрытием и белым полом - отличное фото интерьера
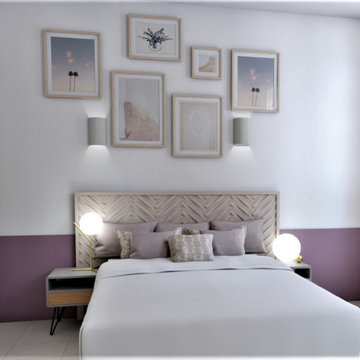
Стильный дизайн: хозяйская спальня среднего размера в стиле кантри с фиолетовыми стенами, стандартным камином, фасадом камина из камня, белым полом и панелями на стенах - последний тренд
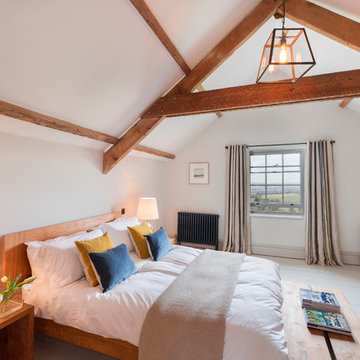
Richard Downer
This Georgian property is in an outstanding location with open views over Dartmoor and the sea beyond.
Our brief for this project was to transform the property which has seen many unsympathetic alterations over the years with a new internal layout, external renovation and interior design scheme to provide a timeless home for a young family. The property required extensive remodelling both internally and externally to create a home that our clients call their “forever home”.
Our refurbishment retains and restores original features such as fireplaces and panelling while incorporating the client's personal tastes and lifestyle. More specifically a dramatic dining room, a hard working boot room and a study/DJ room were requested. The interior scheme gives a nod to the Georgian architecture while integrating the technology for today's living.
Generally throughout the house a limited materials and colour palette have been applied to give our client's the timeless, refined interior scheme they desired. Granite, reclaimed slate and washed walnut floorboards make up the key materials.
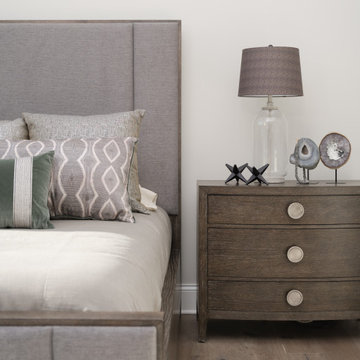
In this beautiful farmhouse style home, our Carmel design-build studio planned an open-concept kitchen filled with plenty of storage spaces to ensure functionality and comfort. In the adjoining dining area, we used beautiful furniture and lighting that mirror the lovely views of the outdoors. Stone-clad fireplaces, furnishings in fun prints, and statement lighting create elegance and sophistication in the living areas. The bedrooms are designed to evoke a calm relaxation sanctuary with plenty of natural light and soft finishes. The stylish home bar is fun, functional, and one of our favorite features of the home!
---
Project completed by Wendy Langston's Everything Home interior design firm, which serves Carmel, Zionsville, Fishers, Westfield, Noblesville, and Indianapolis.
For more about Everything Home, see here: https://everythinghomedesigns.com/
To learn more about this project, see here:
https://everythinghomedesigns.com/portfolio/farmhouse-style-home-interior/
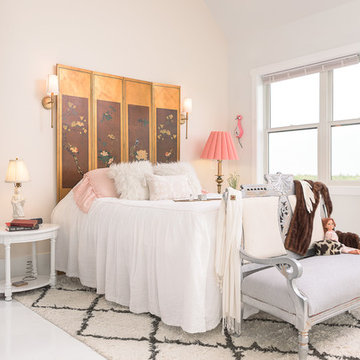
This light and airy Loft Mater Suite with soft blush focal wall and pink and gold accents create a timeless elegance to this modern farmhouse suite.
Project Mgr. & Interior Design by- Dawn D Totty DESIGNS
Спальня в стиле кантри с белым полом – фото дизайна интерьера
1
