Спальня в современном стиле – фото дизайна интерьера со средним бюджетом
Сортировать:
Бюджет
Сортировать:Популярное за сегодня
141 - 160 из 23 965 фото
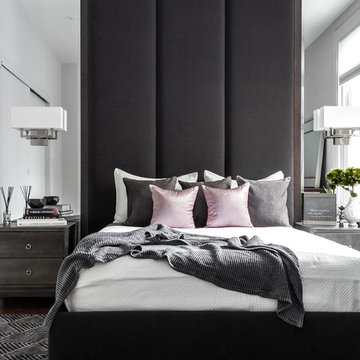
Leona Mozes Photography for Nina Azoulay Design
На фото: маленькая хозяйская спальня в современном стиле с серыми стенами, ковровым покрытием и серым полом для на участке и в саду с
На фото: маленькая хозяйская спальня в современном стиле с серыми стенами, ковровым покрытием и серым полом для на участке и в саду с
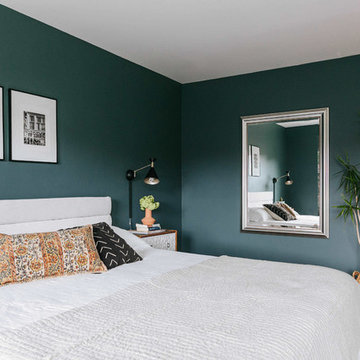
photos by Margaret Austin Photography
Пример оригинального дизайна: большая хозяйская спальня в современном стиле с зелеными стенами и темным паркетным полом
Пример оригинального дизайна: большая хозяйская спальня в современном стиле с зелеными стенами и темным паркетным полом
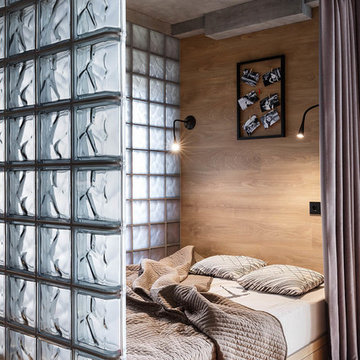
Анна Стрижова
На фото: маленькая спальня в современном стиле с бежевыми стенами, светлым паркетным полом и бежевым полом без камина для на участке и в саду
На фото: маленькая спальня в современном стиле с бежевыми стенами, светлым паркетным полом и бежевым полом без камина для на участке и в саду
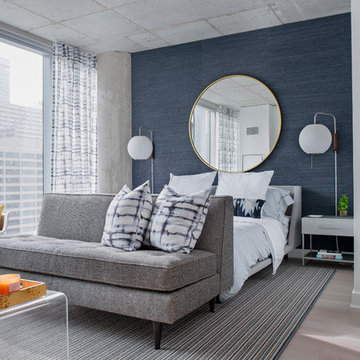
Nathanael Filbert
На фото: маленькая спальня на антресоли в современном стиле с синими стенами и светлым паркетным полом для на участке и в саду
На фото: маленькая спальня на антресоли в современном стиле с синими стенами и светлым паркетным полом для на участке и в саду
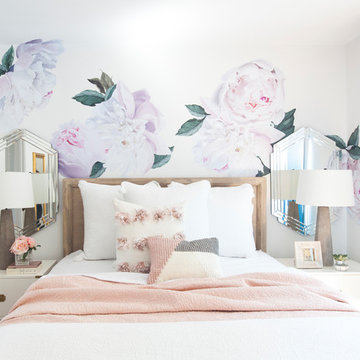
helynn Ospina feminine vibes here
Источник вдохновения для домашнего уюта: маленькая хозяйская спальня в современном стиле с белыми стенами, коричневым полом, паркетным полом среднего тона и синими шторами без камина для на участке и в саду
Источник вдохновения для домашнего уюта: маленькая хозяйская спальня в современном стиле с белыми стенами, коричневым полом, паркетным полом среднего тона и синими шторами без камина для на участке и в саду
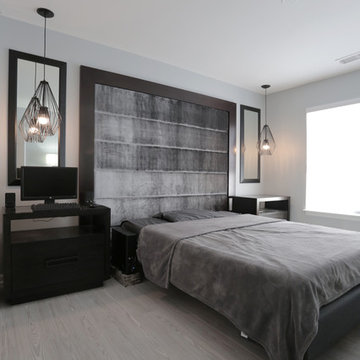
This Reston Virginia Condo remodel required us to bring every room up to date. We provided the new wood plank laminate flooring with a cork underlayment for maximum comfort and sound absorption. The client requested that we turn the second bedroom into an office space. We lined the wall with semi-custom cabinetry, a new ceiling fan and a built out custom closet to store books and office supplies. The adjacent bathroom shower walls and floors are lined with polished marble floor tile and new chrome plumbing fixtures. The new grey vanity and quartz counters compliment the new grey zigzag accent marble tile. The master bedroom received a full overhaul as well including a custom velvet headboard lined with espresso wood, new nightstands and dresser, 2 new pendant lamps in front of the new espresso wall mirrors. We were sure to incorporate new LED lighting throughout the condo including smart home enabled Wi-Fi controlled lighting.
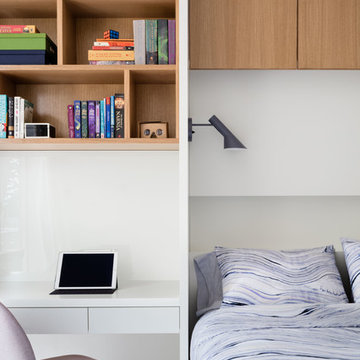
Built in desk with magnetic dry erase board. Photography by Raimund Koch.
На фото: гостевая спальня среднего размера, (комната для гостей) в современном стиле с белыми стенами, ковровым покрытием и серым полом
На фото: гостевая спальня среднего размера, (комната для гостей) в современном стиле с белыми стенами, ковровым покрытием и серым полом
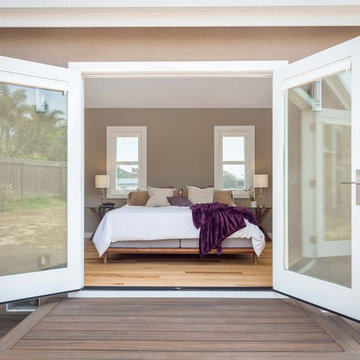
The homeowners had just purchased this home in El Segundo and they had remodeled the kitchen and one of the bathrooms on their own. However, they had more work to do. They felt that the rest of the project was too big and complex to tackle on their own and so they retained us to take over where they left off. The main focus of the project was to create a master suite and take advantage of the rather large backyard as an extension of their home. They were looking to create a more fluid indoor outdoor space.
When adding the new master suite leaving the ceilings vaulted along with French doors give the space a feeling of openness. The window seat was originally designed as an architectural feature for the exterior but turned out to be a benefit to the interior! They wanted a spa feel for their master bathroom utilizing organic finishes. Since the plan is that this will be their forever home a curbless shower was an important feature to them. The glass barn door on the shower makes the space feel larger and allows for the travertine shower tile to show through. Floating shelves and vanity allow the space to feel larger while the natural tones of the porcelain tile floor are calming. The his and hers vessel sinks make the space functional for two people to use it at once. The walk-in closet is open while the master bathroom has a white pocket door for privacy.
Since a new master suite was added to the home we converted the existing master bedroom into a family room. Adding French Doors to the family room opened up the floorplan to the outdoors while increasing the amount of natural light in this room. The closet that was previously in the bedroom was converted to built in cabinetry and floating shelves in the family room. The French doors in the master suite and family room now both open to the same deck space.
The homes new open floor plan called for a kitchen island to bring the kitchen and dining / great room together. The island is a 3” countertop vs the standard inch and a half. This design feature gives the island a chunky look. It was important that the island look like it was always a part of the kitchen. Lastly, we added a skylight in the corner of the kitchen as it felt dark once we closed off the side door that was there previously.
Repurposing rooms and opening the floor plan led to creating a laundry closet out of an old coat closet (and borrowing a small space from the new family room).
The floors become an integral part of tying together an open floor plan like this. The home still had original oak floors and the homeowners wanted to maintain that character. We laced in new planks and refinished it all to bring the project together.
To add curb appeal we removed the carport which was blocking a lot of natural light from the outside of the house. We also re-stuccoed the home and added exterior trim.
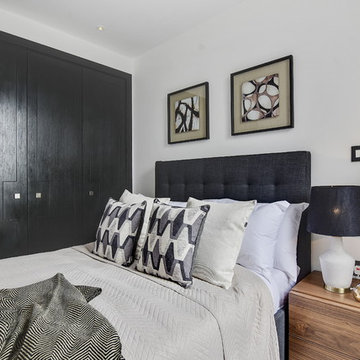
When sourcing rental investment properties one thing Jemimah looks for is built-in storage. No matter how nice the apartment looks in a brochure, someone will have to live there, and real people own lots of stuff! Top tip: when looking at apartments for investment, look for built-in storage as a good guide to the developer's commitment to substance as well as style. Whatsmore, inspect the site, open the closets and check out the quality of the fitted interiors. Or hire Jemimah to do that for you!
Buyer Agent: Jemimah Barnett. Property dressing by InStyle Direct.
Photography by Photoplan's Greg Crawford -
photoplan.co.uk
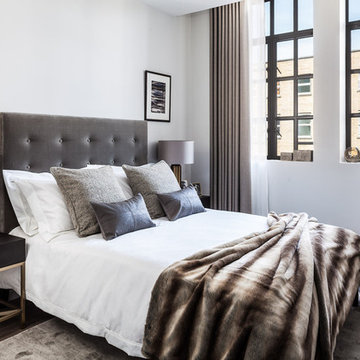
Master bedroom in old factory conversion with crittall windows. Button detailed velvet headboard. Dark wood and bronze furniture. Photographs by David Butler
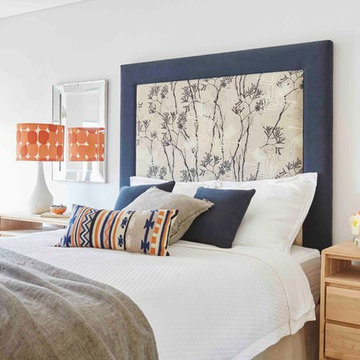
An empty apartment was the perfect blank canvas to create a tailored contemporary space incorporating the clients’ love of colour, texture, art and artifacts. A complete interior design service was provided including the selection of furniture, lighting, accessories and soft furnishings including custom made furniture and upholstery.
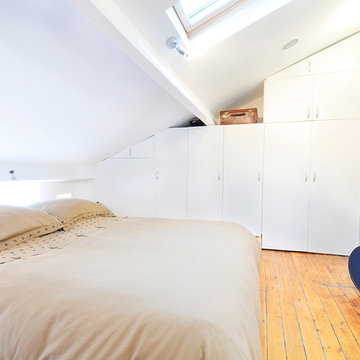
Стильный дизайн: маленькая спальня на мансарде в современном стиле с белыми стенами и светлым паркетным полом без камина для на участке и в саду - последний тренд
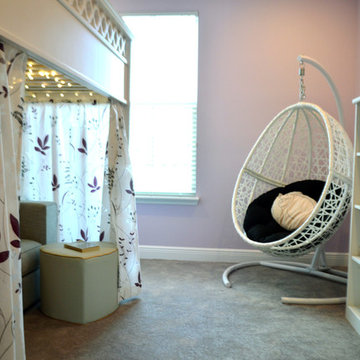
A comfortable and warm lavender bedroom for a tween girl. The lofted bed provides plenty of space underneath to hang out under the twinkle lights with a book. Egg shaped swinging chair provides enough seating for a friend to visit.
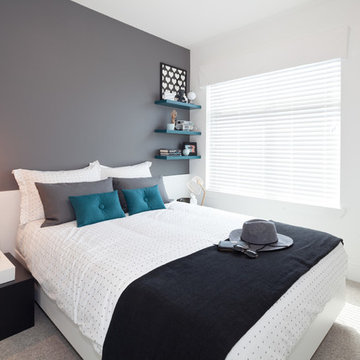
Kristen McGaughey
Пример оригинального дизайна: маленькая спальня в современном стиле с белыми стенами и ковровым покрытием для на участке и в саду
Пример оригинального дизайна: маленькая спальня в современном стиле с белыми стенами и ковровым покрытием для на участке и в саду
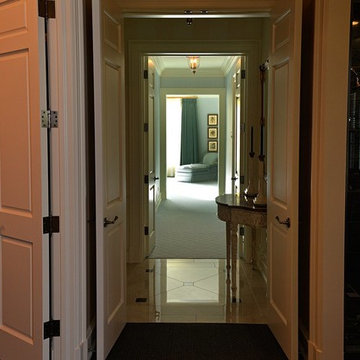
Master bedroom hallway master bath. Home built by Rembrandt Construction, Inc - Traverse City, Michigan 231.645.7200 www.rembrandtconstruction.com . Photos by George DeGorski
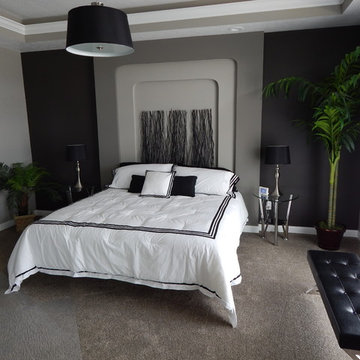
Идея дизайна: хозяйская спальня среднего размера в современном стиле с черными стенами, ковровым покрытием и серым полом без камина
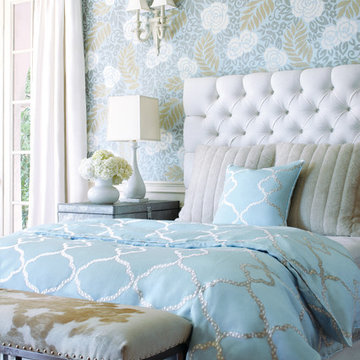
Re-Upholstery - Beautiful beds start with gorgeous headboards. If your existing fabric covered headboard is beginning to look tired, revive it with custom reupholstery. Our interior designers will guide your through the fashion industry’s latest home décor fabrics, our very own local reupholstery workshop will strip away the fabric while applying your stunning new selection and our expert installation team will carefully deliver it back to your home.
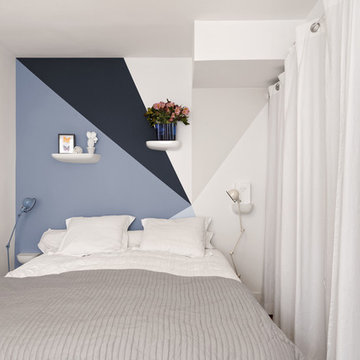
Christophe Gaubert
Источник вдохновения для домашнего уюта: маленькая спальня в современном стиле с белыми стенами для на участке и в саду
Источник вдохновения для домашнего уюта: маленькая спальня в современном стиле с белыми стенами для на участке и в саду
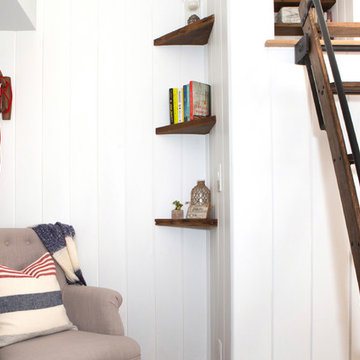
На фото: маленькая хозяйская спальня в современном стиле с серыми стенами и паркетным полом среднего тона без камина для на участке и в саду
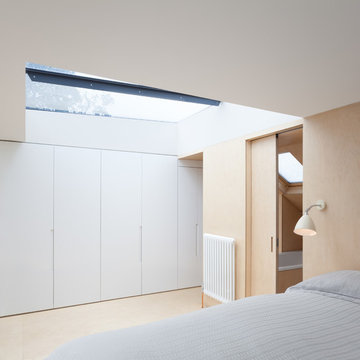
Space constraints influenced the decision to use a uniform material, birch faced plywood, which forms a subtle boundary between the existing and new level of the apartment.
Photography: Ben Blossom
Спальня в современном стиле – фото дизайна интерьера со средним бюджетом
8