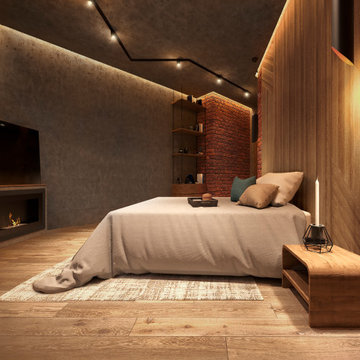Спальня в стиле лофт – фото дизайна интерьера со средним бюджетом
Сортировать:
Бюджет
Сортировать:Популярное за сегодня
1 - 20 из 1 203 фото
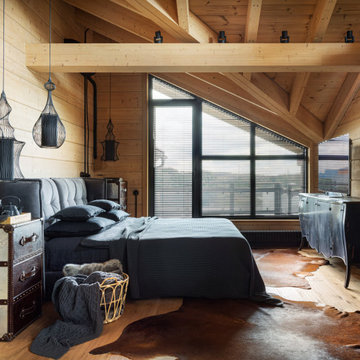
Стильный дизайн: большая хозяйская спальня в стиле лофт с черными стенами, паркетным полом среднего тона, бежевым полом, балками на потолке, деревянными стенами и акцентной стеной - последний тренд
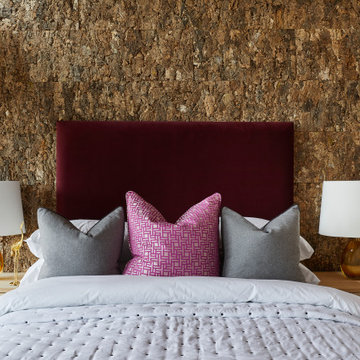
East London, textured wall, urban style
Стильный дизайн: гостевая спальня (комната для гостей) в стиле лофт с коричневыми стенами - последний тренд
Стильный дизайн: гостевая спальня (комната для гостей) в стиле лофт с коричневыми стенами - последний тренд

Идея дизайна: маленькая спальня в стиле лофт с белыми стенами, бетонным полом, серым полом и сводчатым потолком для на участке и в саду
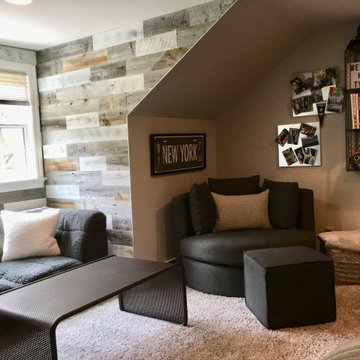
Chic Industrial Boys Teen bedroom. This gray bedroom has amazing textures with the Stik Wood in the sitting area, industrial metal tables and gray wood dresser. Great place to hang out.
Just the Right Piece
Warren, NJ 07059
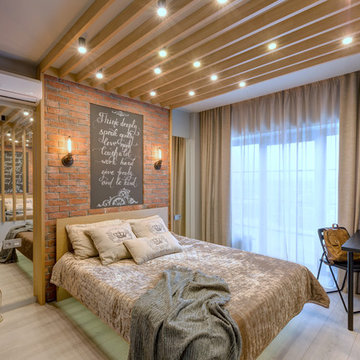
Спальня.
Стены - покраска, над кроватью и перед ней - декоративные балки. За изголовьем декоративный кирппич и доска для росписи. Зеркала добавляют объем помещению. Окна в пол, радиаторы напольные под лофт. Под кроватью подсветка.
Дизайн: Ирина Хамитова
Фото: Руслан Давлетбердин
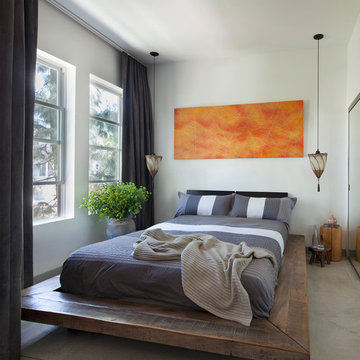
The wood platform bed and hand painted moroccan pendants add warmth to an industrial loft space. Photographer: Tim Street-Porter
На фото: маленькая спальня в стиле лофт с белыми стенами, бетонным полом и серым полом без камина для на участке и в саду
На фото: маленькая спальня в стиле лофт с белыми стенами, бетонным полом и серым полом без камина для на участке и в саду
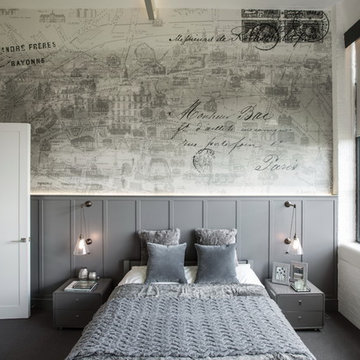
The brief for this project involved completely re configuring the space inside this industrial warehouse style apartment in Chiswick to form a one bedroomed/ two bathroomed space with an office mezzanine level. The client wanted a look that had a clean lined contemporary feel, but with warmth, texture and industrial styling. The space features a colour palette of dark grey, white and neutral tones with a bespoke kitchen designed by us, and also a bespoke mural on the master bedroom wall.
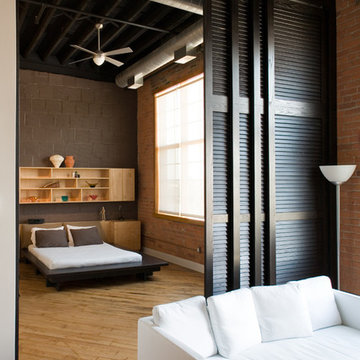
Стильный дизайн: маленькая хозяйская спальня: освещение в стиле лофт с серыми стенами и светлым паркетным полом для на участке и в саду - последний тренд
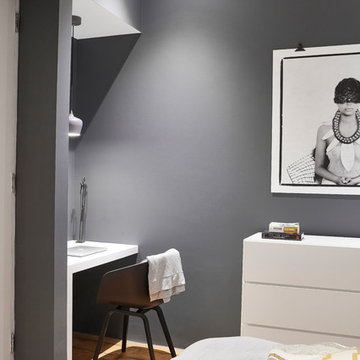
Malcom Menzies
На фото: гостевая спальня (комната для гостей) в стиле лофт с серыми стенами, паркетным полом среднего тона и коричневым полом с
На фото: гостевая спальня (комната для гостей) в стиле лофт с серыми стенами, паркетным полом среднего тона и коричневым полом с
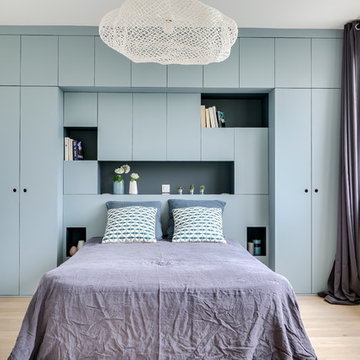
Marc Ausset-Lacroix
Источник вдохновения для домашнего уюта: спальня среднего размера в стиле лофт с белыми стенами, светлым паркетным полом и бежевым полом
Источник вдохновения для домашнего уюта: спальня среднего размера в стиле лофт с белыми стенами, светлым паркетным полом и бежевым полом
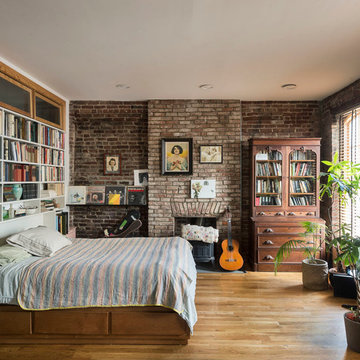
Bedroom is given warmth and character by exposed brick walls, wood burning stove, and hardwood floors.
Стильный дизайн: маленькая спальня в стиле лофт с светлым паркетным полом, печью-буржуйкой и фасадом камина из кирпича для на участке и в саду - последний тренд
Стильный дизайн: маленькая спальня в стиле лофт с светлым паркетным полом, печью-буржуйкой и фасадом камина из кирпича для на участке и в саду - последний тренд
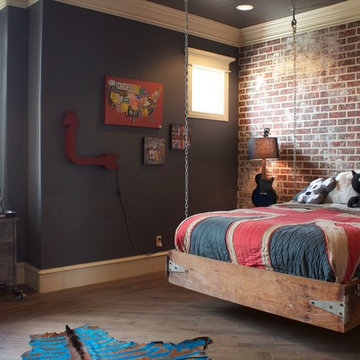
A playful and modern kids room designed by Bella Vici, a design firm located in Oklahoma City. 405-702-9735
Shop online: http://bellavici.com

This was the Master Bedroom design, DTSH Interiors selected the bedding as well as the window treatments design.
DTSH Interiors selected the furniture and arrangement, as well as the window treatments.
DTSH Interiors formulated a plan for six rooms; the living room, dining room, master bedroom, two children's bedrooms and ground floor game room, with the inclusion of the complete fireplace re-design.
The interior also received major upgrades during the whole-house renovation. All of the walls and ceilings were resurfaced, the windows, doors and all interior trim was re-done.
The end result was a giant leap forward for this family; in design, style and functionality. The home felt completely new and refreshed, and once fully furnished, all elements of the renovation came together seamlessly and seemed to make all of the renovations shine.
During the "big reveal" moment, the day the family finally returned home for their summer away, it was difficult for me to decide who was more excited, the adults or the kids!
The home owners kept saying, with a look of delighted disbelief "I can't believe this is our house!"
As a designer, I absolutely loved this project, because it shows the potential of an average, older Pittsburgh area home, and how it can become a well designed and updated space.
It was rewarding to be part of a project which resulted in creating an elegant and serene living space the family loves coming home to everyday, while the exterior of the home became a standout gem in the neighborhood.

1000 square foot gut renovation in a federal style building from 1830. the 12 foot tall space functioned as a furrier, a mission for women, and artist studios. new operations workshop designed custom furniture and cabinetry throughout, blending industrial and contemporary aesthetics.
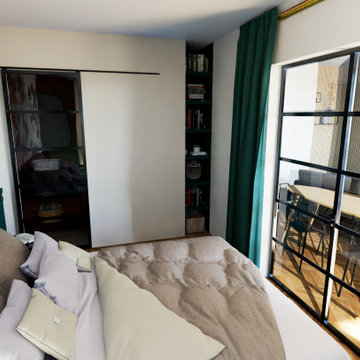
Идея дизайна: большая хозяйская спальня в стиле лофт с зелеными стенами, светлым паркетным полом и обоями на стенах
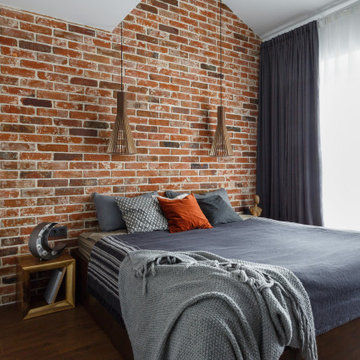
Пример оригинального дизайна: большая спальня в стиле лофт с красными стенами, темным паркетным полом, коричневым полом, сводчатым потолком и кирпичными стенами
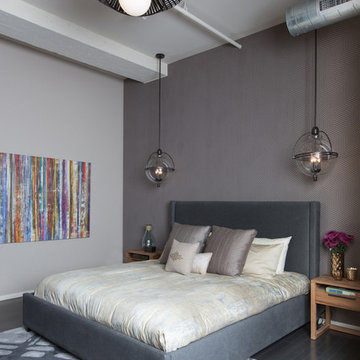
Master bedroom in modern loft. Renovation and Full Furnishing by dmar interiors.
Photography: Stephen Busken
Свежая идея для дизайна: спальня среднего размера в стиле лофт с бежевыми стенами и темным паркетным полом без камина - отличное фото интерьера
Свежая идея для дизайна: спальня среднего размера в стиле лофт с бежевыми стенами и темным паркетным полом без камина - отличное фото интерьера
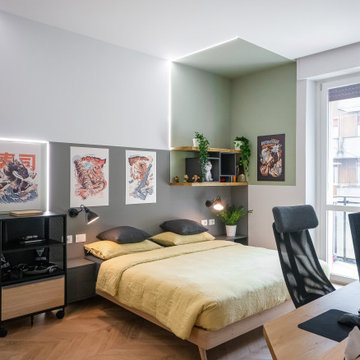
Liadesign
Источник вдохновения для домашнего уюта: большая хозяйская спальня в стиле лофт с разноцветными стенами, светлым паркетным полом, многоуровневым потолком и рабочим местом
Источник вдохновения для домашнего уюта: большая хозяйская спальня в стиле лофт с разноцветными стенами, светлым паркетным полом, многоуровневым потолком и рабочим местом
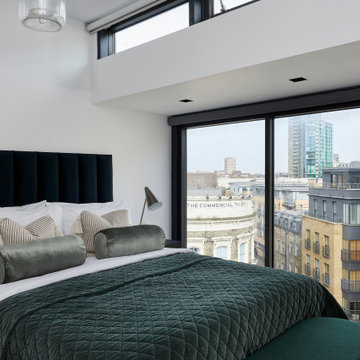
black and white, urban style, East London, view
Пример оригинального дизайна: хозяйская спальня среднего размера в стиле лофт с белыми стенами, темным паркетным полом и коричневым полом
Пример оригинального дизайна: хозяйская спальня среднего размера в стиле лофт с белыми стенами, темным паркетным полом и коричневым полом
Спальня в стиле лофт – фото дизайна интерьера со средним бюджетом
1
