Спальня в скандинавском стиле с светлым паркетным полом – фото дизайна интерьера
Сортировать:
Бюджет
Сортировать:Популярное за сегодня
41 - 60 из 3 475 фото
1 из 3
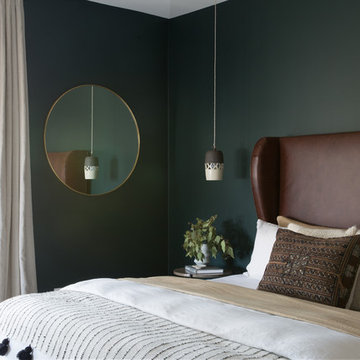
На фото: большая хозяйская спальня в скандинавском стиле с зелеными стенами, светлым паркетным полом и бежевым полом
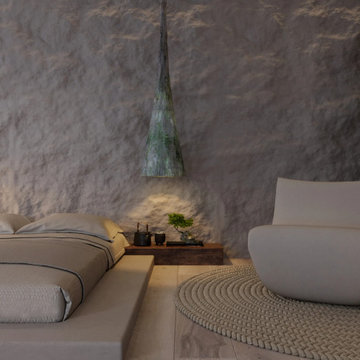
The owner travels a lot, especially because she loves Thailand and Sri Lanka. These countries tend to mix modernity with traditions, and we did the same in the interior. Despite quite natural and rustic feels, the apartment is equipped with hi-tech amenities that guarantee a comfortable life. It’s like a bungalow made of wood, clay, linen and all-natural. Handmade light is an important part of every MAKHNO Studio project. Wabi Sabi searches for simplicity and harmony with nature.
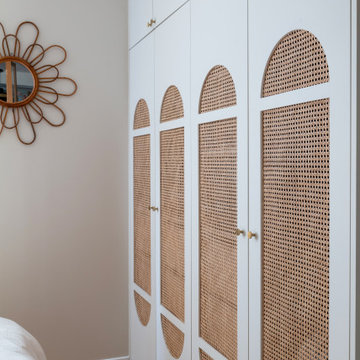
Une ambiance tout en douceur et rondeur avec la tête de lit arrondie couleur caramel et les portes en cannage sur mesure du dressing.
На фото: маленькая хозяйская спальня в скандинавском стиле с коричневыми стенами, светлым паркетным полом и коричневым полом для на участке и в саду
На фото: маленькая хозяйская спальня в скандинавском стиле с коричневыми стенами, светлым паркетным полом и коричневым полом для на участке и в саду
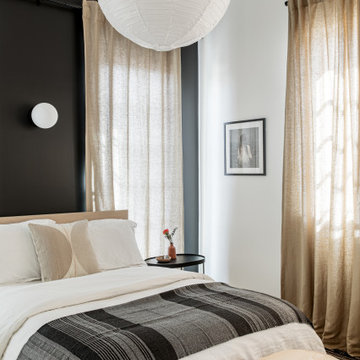
Photography by Sean Litchfield.
Источник вдохновения для домашнего уюта: маленькая спальня в скандинавском стиле с черными стенами и светлым паркетным полом без камина для на участке и в саду
Источник вдохновения для домашнего уюта: маленькая спальня в скандинавском стиле с черными стенами и светлым паркетным полом без камина для на участке и в саду
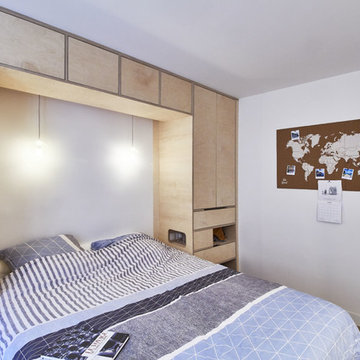
Стильный дизайн: маленькая хозяйская спальня в скандинавском стиле с белыми стенами и светлым паркетным полом без камина для на участке и в саду - последний тренд
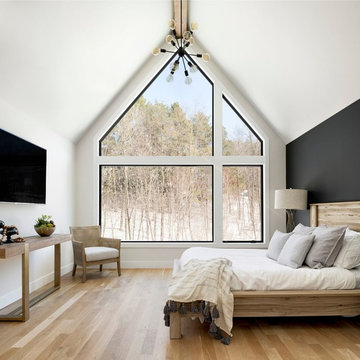
Свежая идея для дизайна: гостевая спальня (комната для гостей) в скандинавском стиле с белыми стенами, светлым паркетным полом и бежевым полом без камина - отличное фото интерьера
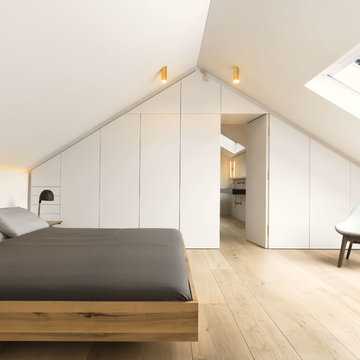
Das Schlafzimmer im Dachgeschoss wird belichtet durch ein grosses Scheibedachfenster - notwendige Stauflächen sind in den Schreinereinbauten integriert - über eine "Tapetentüre" gelangt man ins Masterbad.
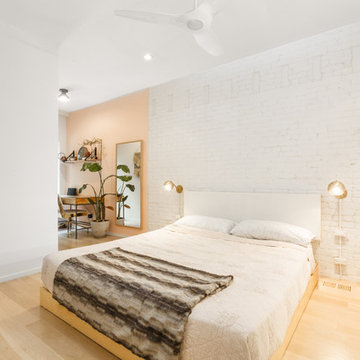
During demolition, we discovered an original brick wall behind layers of drywall. The AC ducts were re-routed to integrated wood registers on the floor in order to free up this wall to become the main feature of the master bedroom. The impressions on the brick about seven feet off the floor convey where the original beams used to rest.
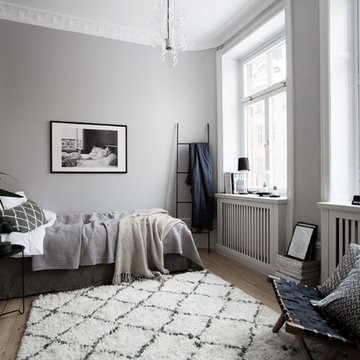
Philip McCann Styling by Stil home styling
Источник вдохновения для домашнего уюта: хозяйская спальня среднего размера в скандинавском стиле с серыми стенами и светлым паркетным полом без камина
Источник вдохновения для домашнего уюта: хозяйская спальня среднего размера в скандинавском стиле с серыми стенами и светлым паркетным полом без камина
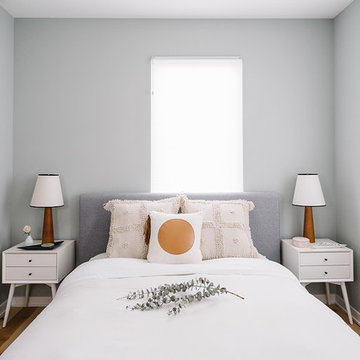
Completed in 2015, this project incorporates a Scandinavian vibe to enhance the modern architecture and farmhouse details. The vision was to create a balanced and consistent design to reflect clean lines and subtle rustic details, which creates a calm sanctuary. The whole home is not based on a design aesthetic, but rather how someone wants to feel in a space, specifically the feeling of being cozy, calm, and clean. This home is an interpretation of modern design without focusing on one specific genre; it boasts a midcentury master bedroom, stark and minimal bathrooms, an office that doubles as a music den, and modern open concept on the first floor. It’s the winner of the 2017 design award from the Austin Chapter of the American Institute of Architects and has been on the Tribeza Home Tour; in addition to being published in numerous magazines such as on the cover of Austin Home as well as Dwell Magazine, the cover of Seasonal Living Magazine, Tribeza, Rue Daily, HGTV, Hunker Home, and other international publications.
----
Featured on Dwell!
https://www.dwell.com/article/sustainability-is-the-centerpiece-of-this-new-austin-development-071e1a55
---
Project designed by the Atomic Ranch featured modern designers at Breathe Design Studio. From their Austin design studio, they serve an eclectic and accomplished nationwide clientele including in Palm Springs, LA, and the San Francisco Bay Area.
For more about Breathe Design Studio, see here: https://www.breathedesignstudio.com/
To learn more about this project, see here: https://www.breathedesignstudio.com/scandifarmhouse
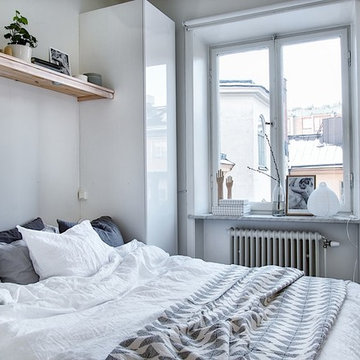
Tobias Sjödin, www.tobiassjodin.com
Идея дизайна: маленькая хозяйская спальня в скандинавском стиле с белыми стенами и светлым паркетным полом без камина для на участке и в саду
Идея дизайна: маленькая хозяйская спальня в скандинавском стиле с белыми стенами и светлым паркетным полом без камина для на участке и в саду
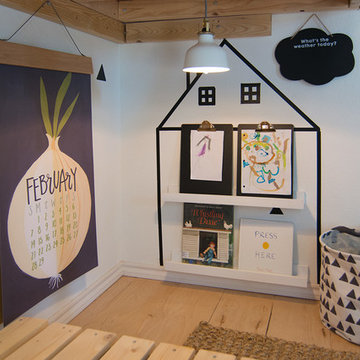
Maximizing space never looked so good! A creative little kids nook under the loft bed does double duty. A reading light and book ledge make this the perfect spot to let the imagination wander.
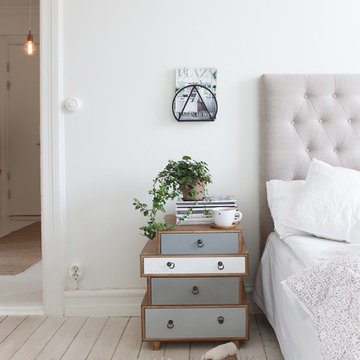
Источник вдохновения для домашнего уюта: большая гостевая спальня (комната для гостей) в скандинавском стиле с белыми стенами и светлым паркетным полом без камина
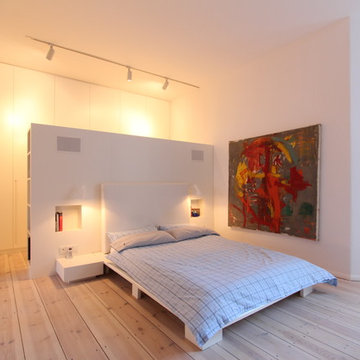
WAF Architekten - Mark Asipowicz
Стильный дизайн: большая хозяйская спальня в скандинавском стиле с белыми стенами и светлым паркетным полом без камина - последний тренд
Стильный дизайн: большая хозяйская спальня в скандинавском стиле с белыми стенами и светлым паркетным полом без камина - последний тренд
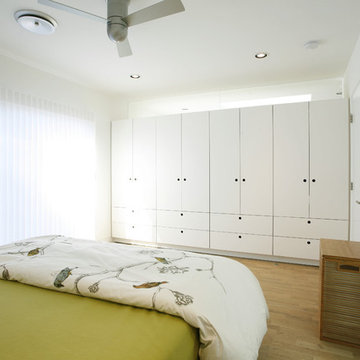
photography: Roel Kuiper ©2012
На фото: хозяйская спальня в скандинавском стиле с белыми стенами и светлым паркетным полом без камина с
На фото: хозяйская спальня в скандинавском стиле с белыми стенами и светлым паркетным полом без камина с
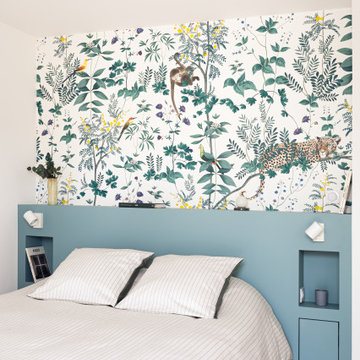
La teinte Selvedge @ Farrow&Ball de la tête de lit, réalisée sur mesure, est réhaussée par le décor panoramique et exotique du papier peint « Wild story » des Dominotiers.
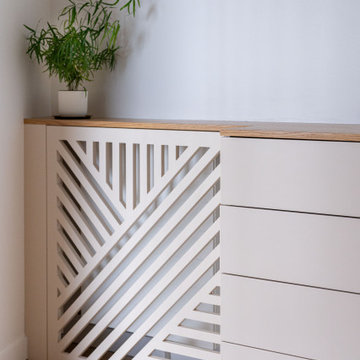
Dans cet appartement moderne, les propriétaires souhaitaient mettre un peu de peps dans leur intérieur!
Nous y avons apporté de la couleur et des meubles sur mesure... Ici, une tête de lit sur mesure ornée d'un joli papier peint est venue remplacer le mur blanc, le radiateur est discrètement caché sous un claustra beige rosé, prolongé par une commode qui optimise le rangement de cet espace compacte.
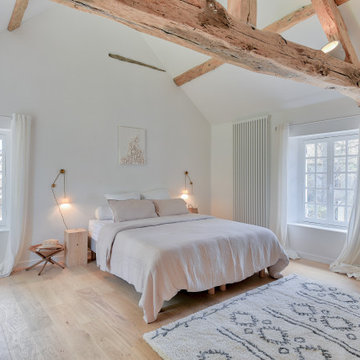
Стильный дизайн: спальня в скандинавском стиле с белыми стенами, светлым паркетным полом, бежевым полом и балками на потолке - последний тренд
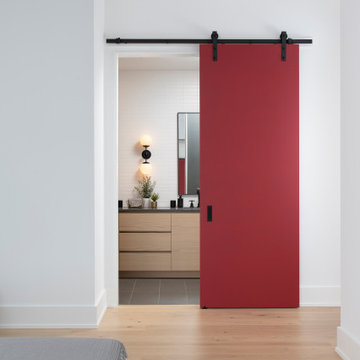
На фото: хозяйская спальня среднего размера в скандинавском стиле с белыми стенами и светлым паркетным полом без камина с
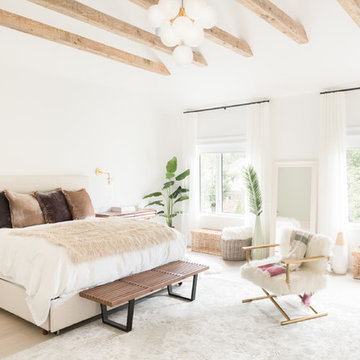
Huge bedroom with vaulted ceiling and exposed, reclaimed rafter beams. Photo by Jeremy Warshafsky.
Свежая идея для дизайна: огромная хозяйская спальня в скандинавском стиле с белыми стенами, светлым паркетным полом и бежевым полом - отличное фото интерьера
Свежая идея для дизайна: огромная хозяйская спальня в скандинавском стиле с белыми стенами, светлым паркетным полом и бежевым полом - отличное фото интерьера
Спальня в скандинавском стиле с светлым паркетным полом – фото дизайна интерьера
3