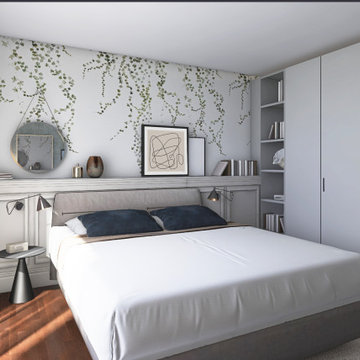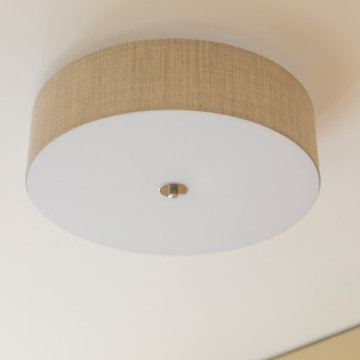Спальня в скандинавском стиле – фото дизайна интерьера с высоким бюджетом
Сортировать:Популярное за сегодня
101 - 120 из 1 527 фото
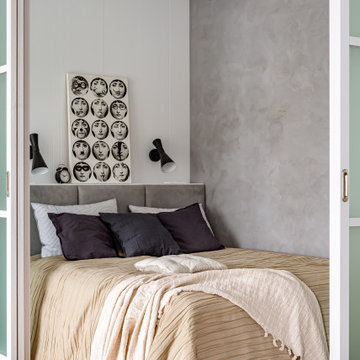
Источник вдохновения для домашнего уюта: маленькая гостевая спальня (комната для гостей), в светлых тонах, в белых тонах с отделкой деревом в скандинавском стиле с серыми стенами, деревянным полом, коричневым полом и панелями на части стены для на участке и в саду
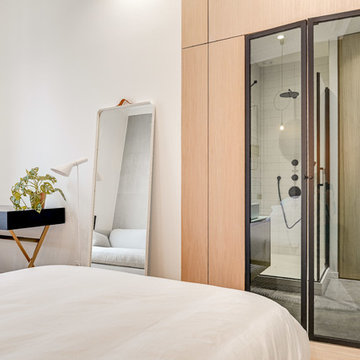
meero
Идея дизайна: хозяйская спальня среднего размера в скандинавском стиле с серыми стенами и светлым паркетным полом
Идея дизайна: хозяйская спальня среднего размера в скандинавском стиле с серыми стенами и светлым паркетным полом
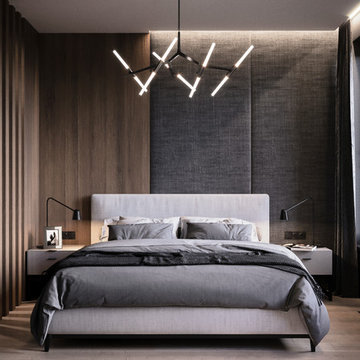
На фото: хозяйская спальня среднего размера в скандинавском стиле с черными стенами, светлым паркетным полом и бежевым полом
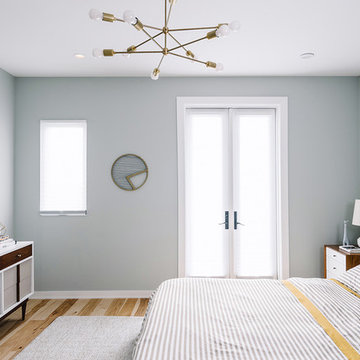
Completed in 2015, this project incorporates a Scandinavian vibe to enhance the modern architecture and farmhouse details. The vision was to create a balanced and consistent design to reflect clean lines and subtle rustic details, which creates a calm sanctuary. The whole home is not based on a design aesthetic, but rather how someone wants to feel in a space, specifically the feeling of being cozy, calm, and clean. This home is an interpretation of modern design without focusing on one specific genre; it boasts a midcentury master bedroom, stark and minimal bathrooms, an office that doubles as a music den, and modern open concept on the first floor. It’s the winner of the 2017 design award from the Austin Chapter of the American Institute of Architects and has been on the Tribeza Home Tour; in addition to being published in numerous magazines such as on the cover of Austin Home as well as Dwell Magazine, the cover of Seasonal Living Magazine, Tribeza, Rue Daily, HGTV, Hunker Home, and other international publications.
----
Featured on Dwell!
https://www.dwell.com/article/sustainability-is-the-centerpiece-of-this-new-austin-development-071e1a55
---
Project designed by the Atomic Ranch featured modern designers at Breathe Design Studio. From their Austin design studio, they serve an eclectic and accomplished nationwide clientele including in Palm Springs, LA, and the San Francisco Bay Area.
For more about Breathe Design Studio, see here: https://www.breathedesignstudio.com/
To learn more about this project, see here: https://www.breathedesignstudio.com/scandifarmhouse
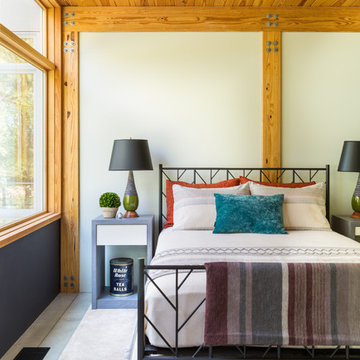
Guest Bedroom in a Swedish-inspired farm house on Maryland's Eastern Shore.
Architect: Torchio Architects
Photographer: Angie Seckinger
Стильный дизайн: спальня среднего размера в скандинавском стиле - последний тренд
Стильный дизайн: спальня среднего размера в скандинавском стиле - последний тренд
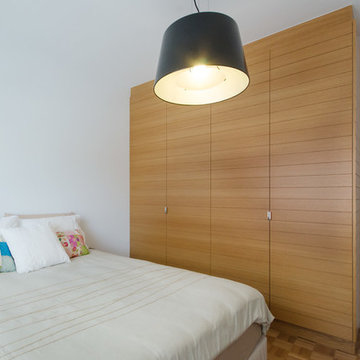
Adrienne Bizzarri Photography
На фото: большая гостевая спальня (комната для гостей) в скандинавском стиле с белыми стенами и светлым паркетным полом без камина с
На фото: большая гостевая спальня (комната для гостей) в скандинавском стиле с белыми стенами и светлым паркетным полом без камина с
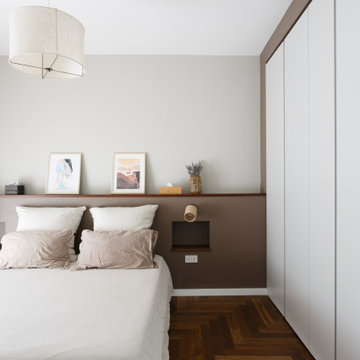
Источник вдохновения для домашнего уюта: хозяйская спальня среднего размера в скандинавском стиле с коричневыми стенами и темным паркетным полом
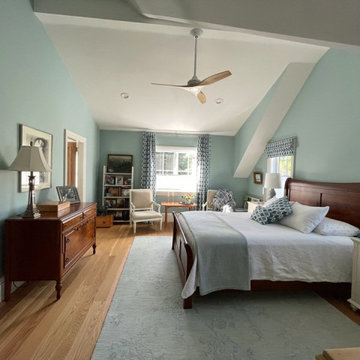
This project for a builder husband and interior-designer wife involved adding onto and restoring the luster of a c. 1883 Carpenter Gothic cottage in Barrington that they had occupied for years while raising their two sons. They were ready to ditch their small tacked-on kitchen that was mostly isolated from the rest of the house, views/daylight, as well as the yard, and replace it with something more generous, brighter, and more open that would improve flow inside and out. They were also eager for a better mudroom, new first-floor 3/4 bath, new basement stair, and a new second-floor master suite above.
The design challenge was to conceive of an addition and renovations that would be in balanced conversation with the original house without dwarfing or competing with it. The new cross-gable addition echoes the original house form, at a somewhat smaller scale and with a simplified more contemporary exterior treatment that is sympathetic to the old house but clearly differentiated from it.
Renovations included the removal of replacement vinyl windows by others and the installation of new Pella black clad windows in the original house, a new dormer in one of the son’s bedrooms, and in the addition. At the first-floor interior intersection between the existing house and the addition, two new large openings enhance flow and access to daylight/view and are outfitted with pairs of salvaged oversized clear-finished wooden barn-slider doors that lend character and visual warmth.
A new exterior deck off the kitchen addition leads to a new enlarged backyard patio that is also accessible from the new full basement directly below the addition.
(Interior fit-out and interior finishes/fixtures by the Owners)
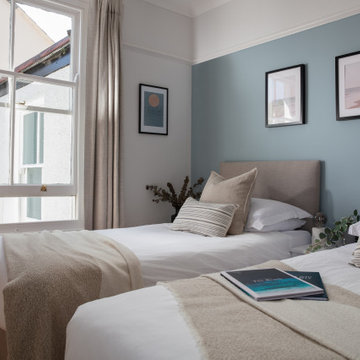
A coastal Scandinavian renovation project, combining a Victorian seaside cottage with Scandi design. We wanted to create a modern, open-plan living space but at the same time, preserve the traditional elements of the house that gave it it's character.
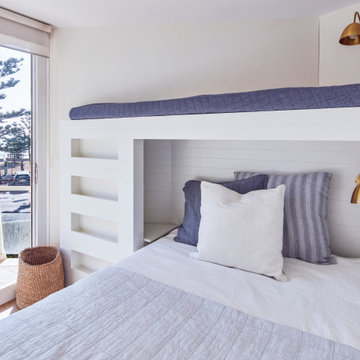
This small two-bedroom unit was converted to maximise comfort, space and size. The design created a relaxed space to take in the amazing view – a perfect weekend getaway or holiday stay for guests.
Philippa Verdich, Interior Designer, reached out to Fin Abode to bring her vision to life for this small unit. We worked with the Strata to ensure all Body Corporate requirements were met. Removal of the wall between the kitchen and living room opened the space up for entertaining, relaxing and soaking up the view. Check out the smart new design for bunk beds in the second bedroom.
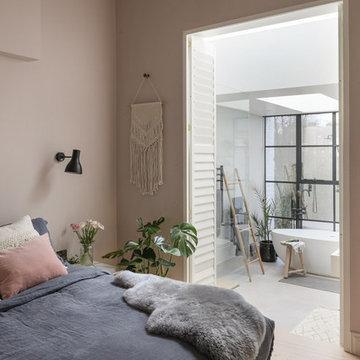
Alex Maguire Photographer -
Our brief was to expand this period property into a modern 3 bedroom family home. In doing so we managed to create some interesting architectural openings which introduced plenty of daylight and a very open view from front to back.
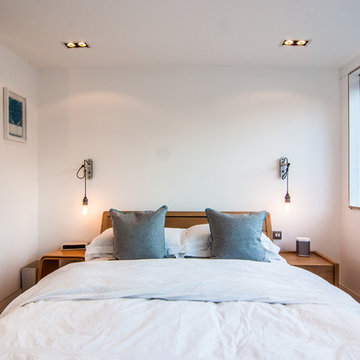
Стильный дизайн: маленькая гостевая спальня (комната для гостей) в скандинавском стиле с белыми стенами и светлым паркетным полом для на участке и в саду - последний тренд
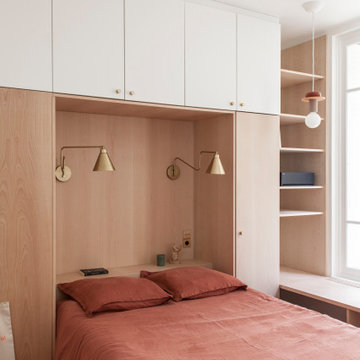
conception agence Épicène
photos Bertrand Fompeyrine
На фото: маленькая гостевая спальня (комната для гостей) в скандинавском стиле с светлым паркетным полом и бежевым полом для на участке и в саду с
На фото: маленькая гостевая спальня (комната для гостей) в скандинавском стиле с светлым паркетным полом и бежевым полом для на участке и в саду с
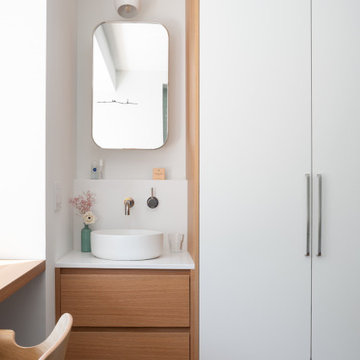
Идея дизайна: большая спальня в скандинавском стиле с зелеными стенами, паркетным полом среднего тона и коричневым полом
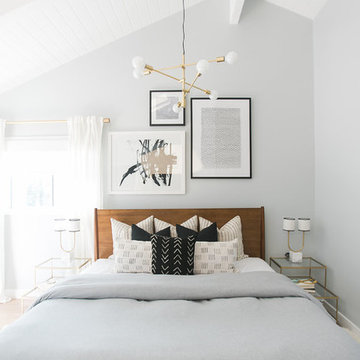
Jasmine Star
Источник вдохновения для домашнего уюта: большая хозяйская спальня в скандинавском стиле с серыми стенами и светлым паркетным полом без камина
Источник вдохновения для домашнего уюта: большая хозяйская спальня в скандинавском стиле с серыми стенами и светлым паркетным полом без камина
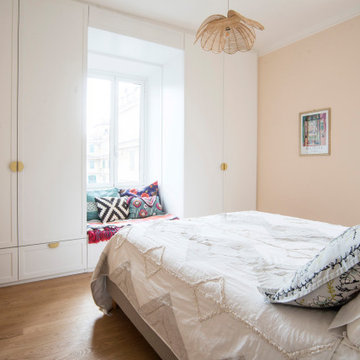
Идея дизайна: хозяйская спальня среднего размера в скандинавском стиле с розовыми стенами, светлым паркетным полом и коричневым полом без камина
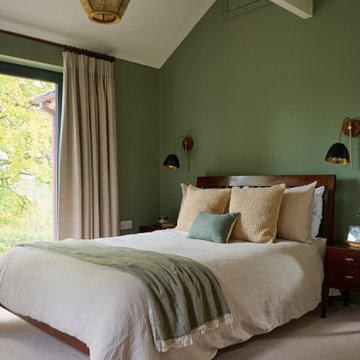
A rustic natural, scandi inspired bedroom. A mural that reflects the views from the bedroom doors/windows
Источник вдохновения для домашнего уюта: хозяйская спальня среднего размера в скандинавском стиле с зелеными стенами, ковровым покрытием, бежевым полом, сводчатым потолком и обоями на стенах без камина
Источник вдохновения для домашнего уюта: хозяйская спальня среднего размера в скандинавском стиле с зелеными стенами, ковровым покрытием, бежевым полом, сводчатым потолком и обоями на стенах без камина
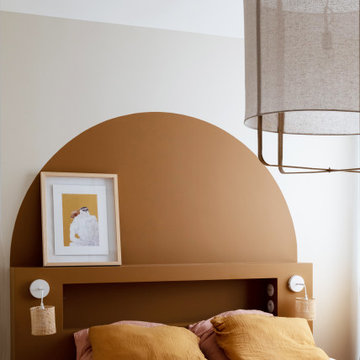
Une ambiance tout en douceur et rondeur avec la tête de lit arrondie couleur caramel et les portes en cannage sur mesure du dressing.
Источник вдохновения для домашнего уюта: маленькая хозяйская спальня в скандинавском стиле с коричневыми стенами, светлым паркетным полом и коричневым полом для на участке и в саду
Источник вдохновения для домашнего уюта: маленькая хозяйская спальня в скандинавском стиле с коричневыми стенами, светлым паркетным полом и коричневым полом для на участке и в саду
Спальня в скандинавском стиле – фото дизайна интерьера с высоким бюджетом
6
