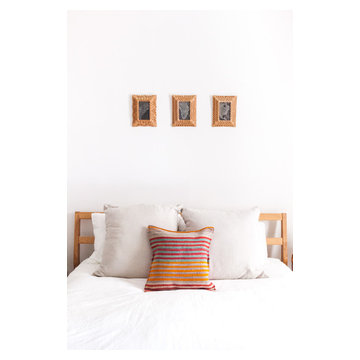Спальня в скандинавском стиле – фото дизайна интерьера с высоким бюджетом
Сортировать:
Бюджет
Сортировать:Популярное за сегодня
41 - 60 из 1 532 фото
1 из 3
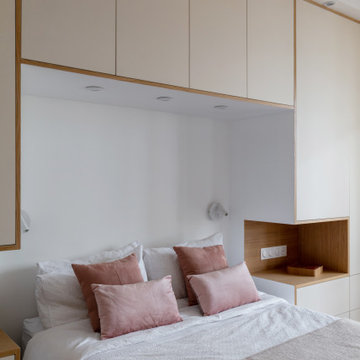
Cet appartement de 65m2 situé dans un immeuble de style Art Déco au cœur du quartier familial de la rue du Commerce à Paris n’avait pas connu de travaux depuis plus de vingt ans. Initialement doté d’une seule chambre, le pré requis des clients qui l’ont acquis était d’avoir une seconde chambre, et d’ouvrir les espaces afin de mettre en valeur la lumière naturelle traversante. Une grande modernisation s’annonce alors : ouverture du volume de la cuisine sur l’espace de circulation, création d’une chambre parentale tout en conservant un espace salon séjour généreux, rénovation complète de la salle d’eau et de la chambre enfant, le tout en créant le maximum de rangements intégrés possible. Un joli défi relevé par Ameo Concept pour cette transformation totale, où optimisation spatiale et ambiance scandinave se combinent tout en douceur.
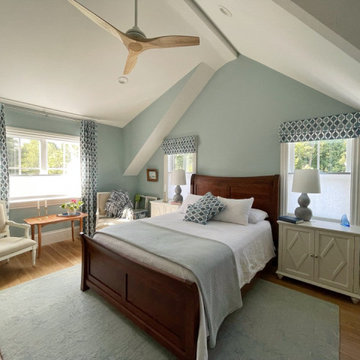
This project for a builder husband and interior-designer wife involved adding onto and restoring the luster of a c. 1883 Carpenter Gothic cottage in Barrington that they had occupied for years while raising their two sons. They were ready to ditch their small tacked-on kitchen that was mostly isolated from the rest of the house, views/daylight, as well as the yard, and replace it with something more generous, brighter, and more open that would improve flow inside and out. They were also eager for a better mudroom, new first-floor 3/4 bath, new basement stair, and a new second-floor master suite above.
The design challenge was to conceive of an addition and renovations that would be in balanced conversation with the original house without dwarfing or competing with it. The new cross-gable addition echoes the original house form, at a somewhat smaller scale and with a simplified more contemporary exterior treatment that is sympathetic to the old house but clearly differentiated from it.
Renovations included the removal of replacement vinyl windows by others and the installation of new Pella black clad windows in the original house, a new dormer in one of the son’s bedrooms, and in the addition. At the first-floor interior intersection between the existing house and the addition, two new large openings enhance flow and access to daylight/view and are outfitted with pairs of salvaged oversized clear-finished wooden barn-slider doors that lend character and visual warmth.
A new exterior deck off the kitchen addition leads to a new enlarged backyard patio that is also accessible from the new full basement directly below the addition.
(Interior fit-out and interior finishes/fixtures by the Owners)
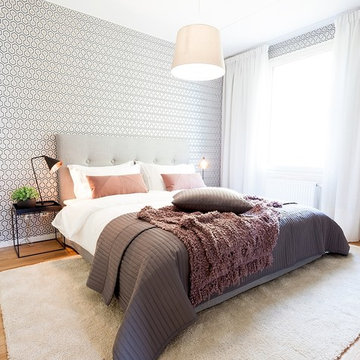
Johan Spinnell
На фото: гостевая спальня среднего размера, (комната для гостей) в скандинавском стиле с паркетным полом среднего тона и разноцветными стенами без камина с
На фото: гостевая спальня среднего размера, (комната для гостей) в скандинавском стиле с паркетным полом среднего тона и разноцветными стенами без камина с
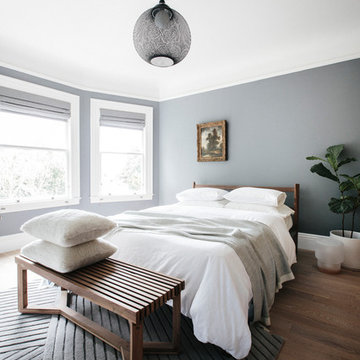
Photography: Colin Price
Interior Architecture: McGriff Architects
Свежая идея для дизайна: маленькая спальня в скандинавском стиле для на участке и в саду - отличное фото интерьера
Свежая идея для дизайна: маленькая спальня в скандинавском стиле для на участке и в саду - отличное фото интерьера
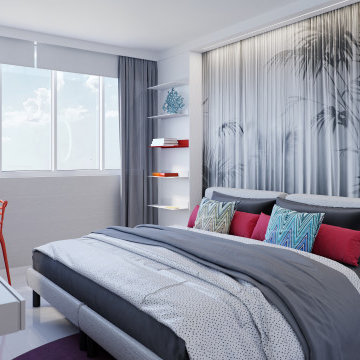
I am proud to present New, Stylish, Practical, and just Awesome ) design for your new kid's room. Ta -da...
The space in this room is minimal, and it's tough to have two beds there and have a useful and pretty design. This design was built on the idea to have a bed that transforms from king to two tweens and back with ease.
I do think most of the time better to keep it as a single bed and, when needed, slide bed over and have two beds. The single bed will give you more space and air in the room.
You will have easy access to the closet and a much more comfortable bed to sleep on it.
On the left side, we are going to build costume wardrobe style closet
On the right side is a column. We install some exposed shelving to bring this architectural element to proportions with the room.
Behind the bed, we use accent wallpaper. This particular mural wallpaper looks like fabric has those waves that will softener this room. Also, it brings that three-dimension effect that makes the room look larger without using mirrors.
Led lighting over that wall will make shadows look alive. There are some Miami vibes it this picture. Without dominating overall room design, these art graphics are producing luxury filing of living in a tropical paradise. ( Miami Style)
On the front is console/table cabinetry. In this combination, it is in line with bed design and the overall geometrical proportions of the room. It is a multi-function. It will be used as a console for a TV/play station and a small table for computer activities.
In the end wall in the hallway is a costume made a mirror with Led lights. Girls need mirrors )
Our concept is timeless. We design this room to be the best for any age. We look into the future ) Your girl will grow very fast. And you do not have to change a thing in this room. This room will be comfortable and stylish for the next 20 years. I do guarantee that )
Your daughter will love it!
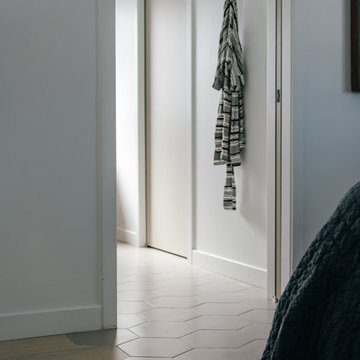
glazed porcelain hexagon floor tile cascades creatively into the bedroom space and transitions to wide-plank white oak flooring, while painted pocket doors serve to save space while tying into the modern cottage color palette
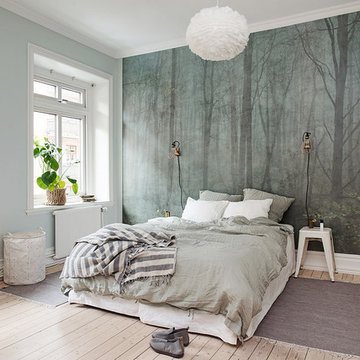
На фото: большая хозяйская спальня в скандинавском стиле с светлым паркетным полом и синими стенами без камина
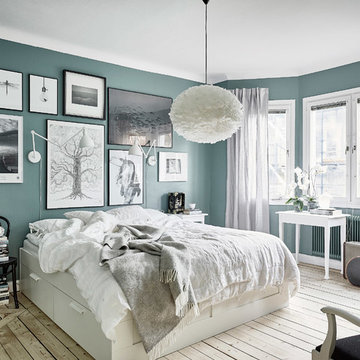
Anders Bergstedt
Свежая идея для дизайна: большая хозяйская спальня в скандинавском стиле с синими стенами и светлым паркетным полом без камина - отличное фото интерьера
Свежая идея для дизайна: большая хозяйская спальня в скандинавском стиле с синими стенами и светлым паркетным полом без камина - отличное фото интерьера
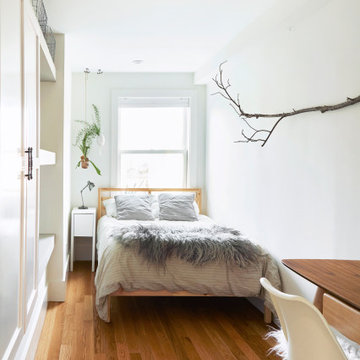
Brand new Bedroom. Took one room and made into two for this family of 7. The back wall used to be doors to a deck that was in the front, no one used it. It is now a nice garden. See Growsgreen portfolio.
I love this room the best because it envelops you and feels like I imagine a cocoon would feel.
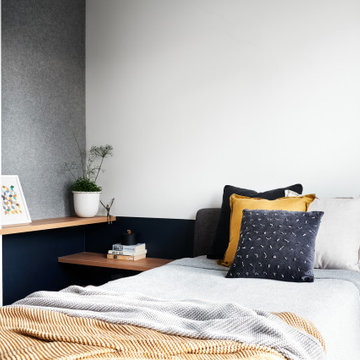
Built in bookshelf with intersecting ledges, one to serve as a desk ledge and the other as a bedside. A felt pinboard and contrasting paint colour offer some interest and functionality.
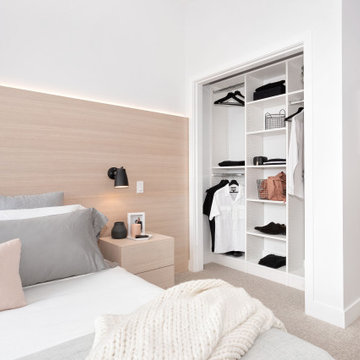
Свежая идея для дизайна: хозяйская спальня среднего размера в скандинавском стиле с белыми стенами, ковровым покрытием, серым полом и панелями на части стены - отличное фото интерьера
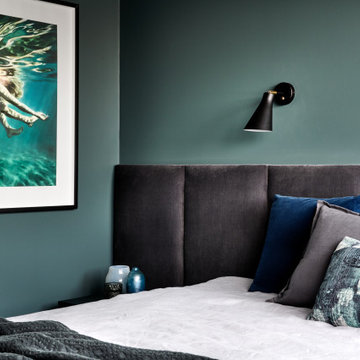
The upholstered behead and wall lights provide a comfortable, luxurious vibe.
На фото: хозяйская спальня среднего размера в скандинавском стиле с зелеными стенами, ковровым покрытием и серым полом с
На фото: хозяйская спальня среднего размера в скандинавском стиле с зелеными стенами, ковровым покрытием и серым полом с
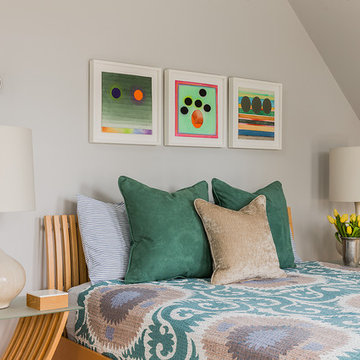
Свежая идея для дизайна: гостевая спальня среднего размера, (комната для гостей) на мансарде в скандинавском стиле с серыми стенами и светлым паркетным полом - отличное фото интерьера
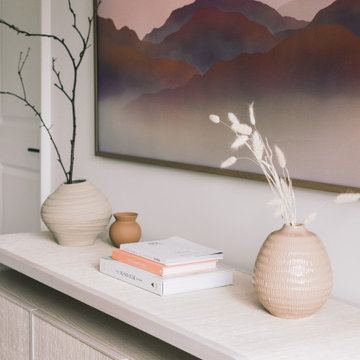
Стильный дизайн: хозяйская спальня среднего размера в скандинавском стиле с белыми стенами, темным паркетным полом и коричневым полом - последний тренд
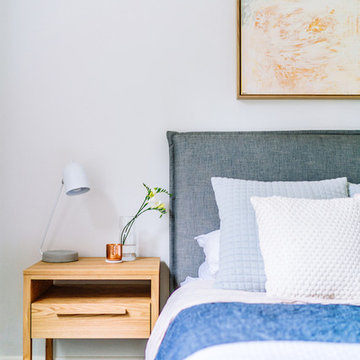
A textural artwork hangs over the bed.
Photo by Nikola Janev.
Источник вдохновения для домашнего уюта: хозяйская спальня среднего размера в скандинавском стиле с белыми стенами и ковровым покрытием без камина
Источник вдохновения для домашнего уюта: хозяйская спальня среднего размера в скандинавском стиле с белыми стенами и ковровым покрытием без камина
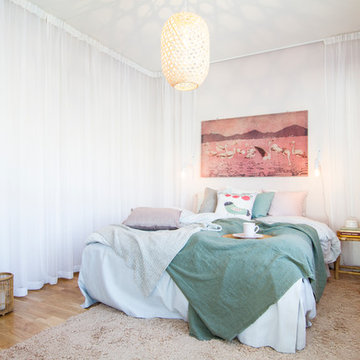
Свежая идея для дизайна: большая хозяйская спальня в скандинавском стиле с белыми стенами и паркетным полом среднего тона без камина - отличное фото интерьера
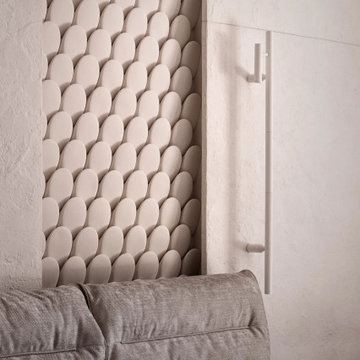
Свежая идея для дизайна: хозяйская спальня среднего размера в скандинавском стиле с серыми стенами и коричневым полом - отличное фото интерьера
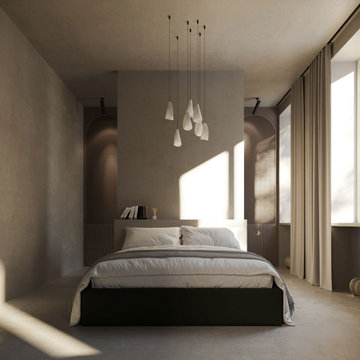
Appartamento di 140mq a Milano, diventa una dimora in il minimal mediterraneo incontra quello nordico. Elementi esili e forme scultorei instaurano un forte contrasto. Mentre la palette cromatica di basa sui toni del grigio caldo dei rivestimenti e sul tono del legno chiaro. Planimetria estremamente fluida dove i passaggi liberi ad arco si alternano con le porte e le strutture in vetro. Aria e luce sono protagoniste che riempiono e trasformano questo spazio.
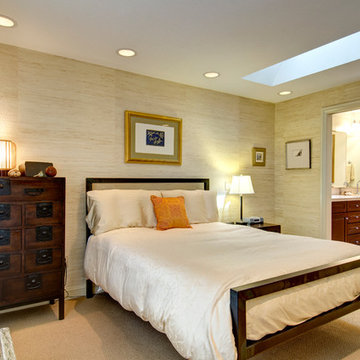
Идея дизайна: хозяйская спальня среднего размера в скандинавском стиле с разноцветными стенами, ковровым покрытием и бежевым полом
Спальня в скандинавском стиле – фото дизайна интерьера с высоким бюджетом
3
