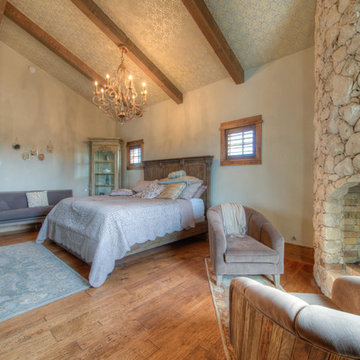Спальня в классическом стиле с угловым камином – фото дизайна интерьера
Сортировать:
Бюджет
Сортировать:Популярное за сегодня
81 - 100 из 337 фото
1 из 3
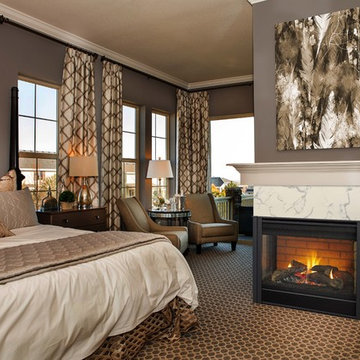
На фото: большая хозяйская спальня в классическом стиле с коричневыми стенами, ковровым покрытием, коричневым полом, угловым камином и фасадом камина из плитки
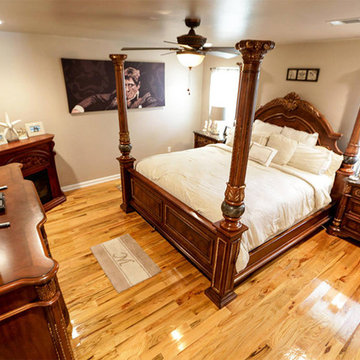
Свежая идея для дизайна: хозяйская спальня среднего размера в классическом стиле с бежевыми стенами, паркетным полом среднего тона, угловым камином, фасадом камина из дерева и коричневым полом - отличное фото интерьера
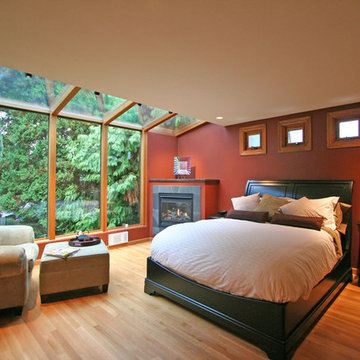
Sunroom master bedroom with fireplace
Источник вдохновения для домашнего уюта: хозяйская спальня среднего размера в классическом стиле с красными стенами, угловым камином и фасадом камина из камня
Источник вдохновения для домашнего уюта: хозяйская спальня среднего размера в классическом стиле с красными стенами, угловым камином и фасадом камина из камня
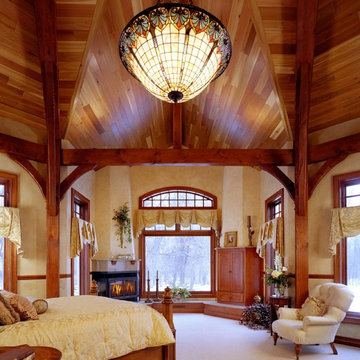
На фото: большая хозяйская спальня в классическом стиле с желтыми стенами, ковровым покрытием, угловым камином и фасадом камина из камня с
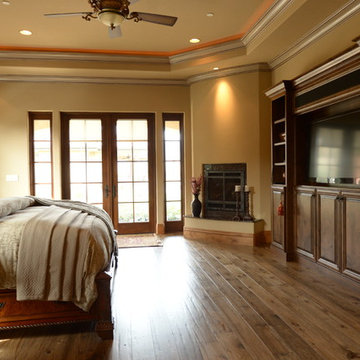
• 3/4" x 8" hand distressed Hickory planks Character Grade
• Character grade Hickory
• Dyed and stained. (Custom Color)
Идея дизайна: большая хозяйская спальня в классическом стиле с желтыми стенами, паркетным полом среднего тона, угловым камином и фасадом камина из штукатурки
Идея дизайна: большая хозяйская спальня в классическом стиле с желтыми стенами, паркетным полом среднего тона, угловым камином и фасадом камина из штукатурки
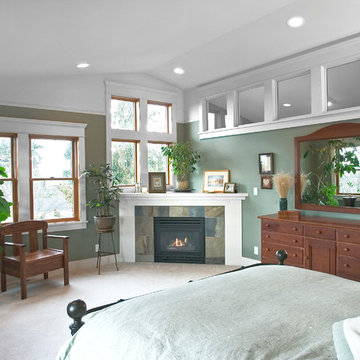
Hank Drew
Идея дизайна: большая хозяйская спальня в классическом стиле с зелеными стенами, ковровым покрытием, угловым камином и фасадом камина из камня
Идея дизайна: большая хозяйская спальня в классическом стиле с зелеными стенами, ковровым покрытием, угловым камином и фасадом камина из камня
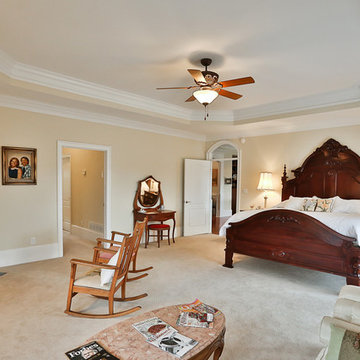
Saunder's Real Estate Photography
На фото: большая хозяйская спальня в классическом стиле с бежевыми стенами, ковровым покрытием, угловым камином и фасадом камина из плитки с
На фото: большая хозяйская спальня в классическом стиле с бежевыми стенами, ковровым покрытием, угловым камином и фасадом камина из плитки с
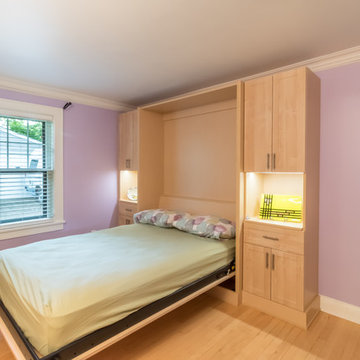
Hard Rock Maple Murphy Bed with side cabinets and under cabinet LED lighting.
Источник вдохновения для домашнего уюта: гостевая спальня среднего размера, (комната для гостей) в классическом стиле с розовыми стенами, светлым паркетным полом и угловым камином
Источник вдохновения для домашнего уюта: гостевая спальня среднего размера, (комната для гостей) в классическом стиле с розовыми стенами, светлым паркетным полом и угловым камином
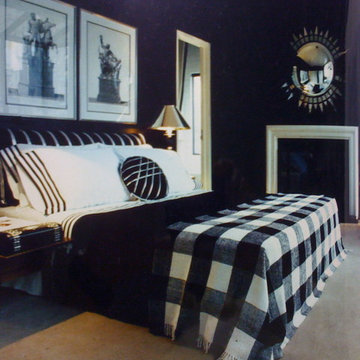
This chic bedroom makes a bold statement in Plaid. The dark blue walls with blue and white bedding create a relaxing atmosphere after a busy day in the city. The compelling artwork over the bed completes the sophisticated look.
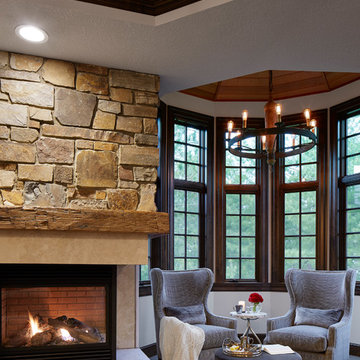
Martha O'Hara Interiors, Interior Design & Photo Styling | Corey Gaffer, Photography
Please Note: All “related,” “similar,” and “sponsored” products tagged or listed by Houzz are not actual products pictured. They have not been approved by Martha O’Hara Interiors nor any of the professionals credited. For information about our work, please contact design@oharainteriors.com.
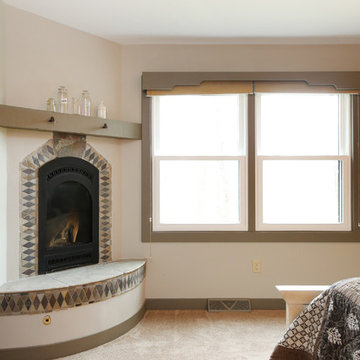
When dreaming about the perfect master suite remodel, there are two important ingredients that are always in the mix– the closet space and the master bath. Too often, existing homes will have small closets and baths in the master suite leaving homeowners frustrated and ultimately unsatisfied. At Thompson Remodeling, we have seen our share of strange configurations, but that’s part of the fun. We enjoy the challenge of reconfiguring space to make it work better for our clients.
In this recent master suite remodel, the existing floor plan had a small bath with vanities located in the bedroom not the bath, two reach-in closets, and a massive closet with a vaulted ceiling and skylight. Now, who doesn’t love a great big closet? But this one was roughly 11’x 14’ – big enough to be a bedroom!
To start, we decided to get rid of the two reach-in closets to make the main section of the bedroom larger, a gain of 66 square feet. In the massive closet space we designed a spacious bathroom and dressing area. With a window and skylight already in place, there is a ton of natural light. Next, we swapped the original bath space out for a closet.
The flow of this master bedroom is so much better now! Before, you would walk in to the room and be facing a double vanity sink. Now, there’s a small entryway that leads to a much more open and inviting space. The homeowners wanted an organic feel to the space and we used an existing corner fireplace to set the tone. Cream, muted grays and taupes are mixed with natural and weathered woods throughout.
We replaced glass block with a barn door made of reclaimed wood. This creates a beautiful focal point in the room.
In the bathroom, quartz countertops are accented with a stone mosaic backsplash. Maple cabinets with a java finish are a rich offset to the lighter wood vanity mirror and heated ceramic floor.
We think this new master suite remodel is stunning! What a major improvement in the functionality of the entire space.
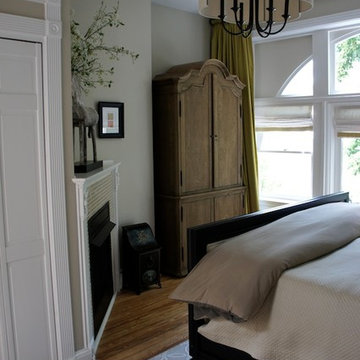
Master Bedroom detail
Источник вдохновения для домашнего уюта: маленькая хозяйская спальня в классическом стиле с серыми стенами, светлым паркетным полом, угловым камином и фасадом камина из плитки для на участке и в саду
Источник вдохновения для домашнего уюта: маленькая хозяйская спальня в классическом стиле с серыми стенами, светлым паркетным полом, угловым камином и фасадом камина из плитки для на участке и в саду
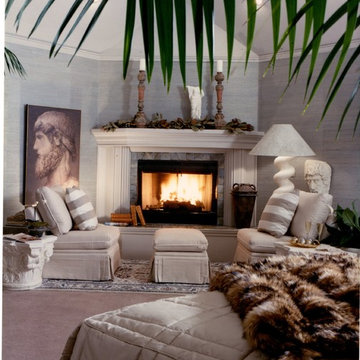
Свежая идея для дизайна: большая хозяйская спальня в классическом стиле с серыми стенами, ковровым покрытием, фасадом камина из дерева и угловым камином - отличное фото интерьера
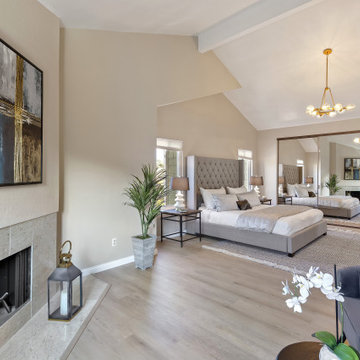
AFTER: Another view of this beautiful bedroom. There's a lot going on in this bedroom, but in a good way!
На фото: большая хозяйская спальня в классическом стиле с бежевыми стенами, полом из винила, угловым камином, фасадом камина из плитки и сводчатым потолком
На фото: большая хозяйская спальня в классическом стиле с бежевыми стенами, полом из винила, угловым камином, фасадом камина из плитки и сводчатым потолком
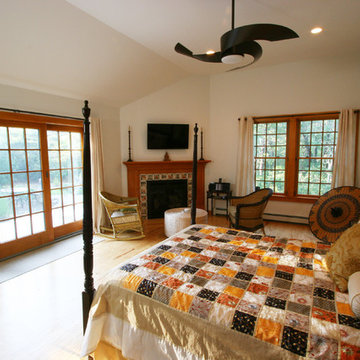
Truro Custom master bedroom with wide pine floors, convenient warm gas fire place with custom tile surround and custom built mantel with organic finish
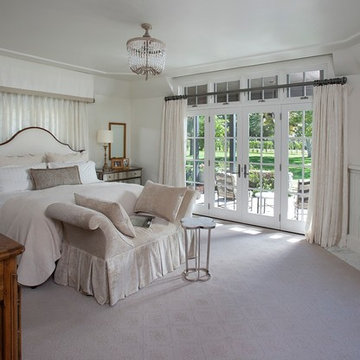
Dino Tonn & Michael Baxter
Идея дизайна: хозяйская спальня среднего размера в классическом стиле с белыми стенами, ковровым покрытием, угловым камином и фасадом камина из дерева
Идея дизайна: хозяйская спальня среднего размера в классическом стиле с белыми стенами, ковровым покрытием, угловым камином и фасадом камина из дерева
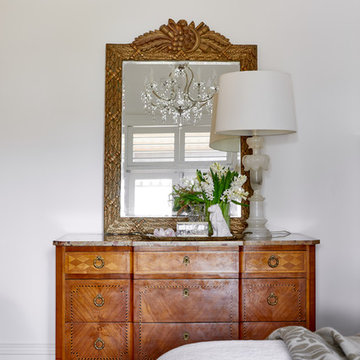
Hannah Caldwell
Свежая идея для дизайна: хозяйская спальня в классическом стиле с белыми стенами, паркетным полом среднего тона, угловым камином и фасадом камина из дерева - отличное фото интерьера
Свежая идея для дизайна: хозяйская спальня в классическом стиле с белыми стенами, паркетным полом среднего тона, угловым камином и фасадом камина из дерева - отличное фото интерьера
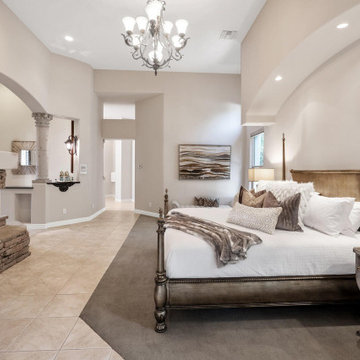
We utilized some existing furniture from the client in the master bedroom as it fit the room so well. We added lamps, linens, pillows, and art
Свежая идея для дизайна: большая хозяйская спальня в классическом стиле с бежевыми стенами, угловым камином и фасадом камина из каменной кладки - отличное фото интерьера
Свежая идея для дизайна: большая хозяйская спальня в классическом стиле с бежевыми стенами, угловым камином и фасадом камина из каменной кладки - отличное фото интерьера
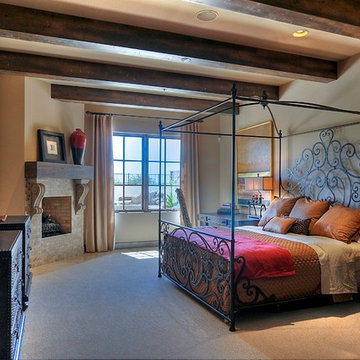
Semi-custom home built by Cullum Homes in the luxurious guard-gated Paradise Reserve community.
The Village at Paradise Reserve offers an unprecedented lifestyle for those who appreciate the beauty of nature blended perfectly with extraordinary luxury and an intimate community.
The Village combines a true mountain preserve lifestyle with a rich streetscape, authentic detailing and breathtaking views and walkways. Gated for privacy and security, it is truly a special place to live.
Спальня в классическом стиле с угловым камином – фото дизайна интерьера
5
