Спальня среднего размера в стиле кантри – фото дизайна интерьера
Сортировать:
Бюджет
Сортировать:Популярное за сегодня
41 - 60 из 9 707 фото
1 из 3
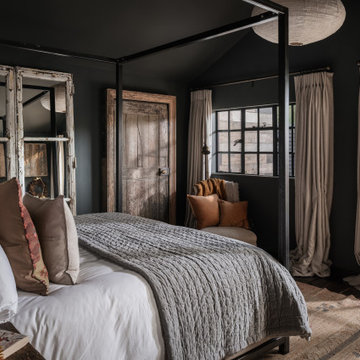
Пример оригинального дизайна: хозяйская спальня среднего размера: освещение в стиле кантри с серыми стенами, темным паркетным полом и сводчатым потолком
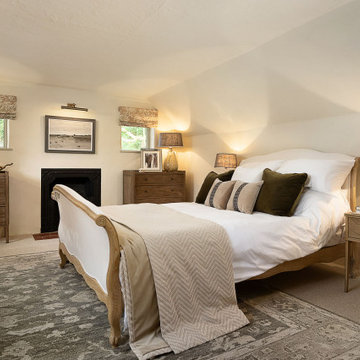
На фото: хозяйская спальня среднего размера в стиле кантри с бежевыми стенами, ковровым покрытием и бежевым полом с
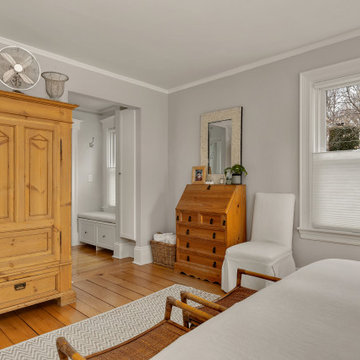
Antique Cape Cod Farmhouse formerly a bed and breakfast. Traditional yet casual style with antiques.
На фото: гостевая спальня среднего размера, (комната для гостей) в стиле кантри с серыми стенами, светлым паркетным полом и коричневым полом без камина с
На фото: гостевая спальня среднего размера, (комната для гостей) в стиле кантри с серыми стенами, светлым паркетным полом и коричневым полом без камина с
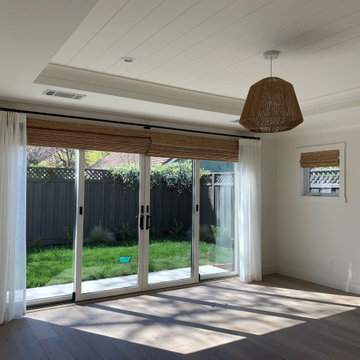
2021 - 3,100 square foot Coastal Farmhouse Style Residence completed with French oak hardwood floors throughout, light and bright with black and natural accents.
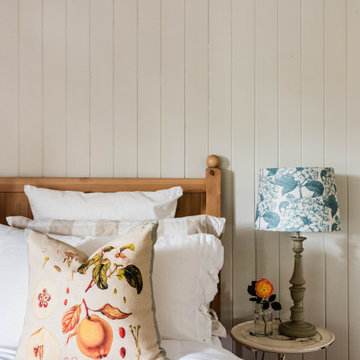
Источник вдохновения для домашнего уюта: гостевая спальня среднего размера, (комната для гостей) в стиле кантри с бежевыми стенами
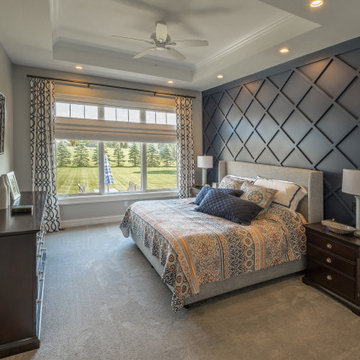
Пример оригинального дизайна: хозяйская спальня среднего размера в стиле кантри с разноцветными стенами, ковровым покрытием и бежевым полом
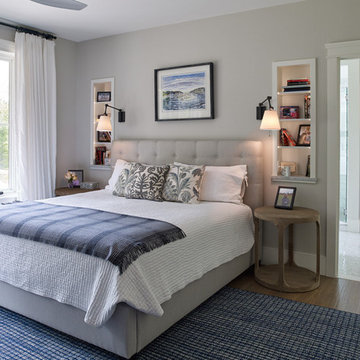
Источник вдохновения для домашнего уюта: хозяйская спальня среднего размера в стиле кантри с серыми стенами, паркетным полом среднего тона и коричневым полом

Wonderfully executed Farm house modern Master Bedroom. T&G Ceiling, with custom wood beams. Steel surround fireplace and 8' hardwood floors imported from Europe
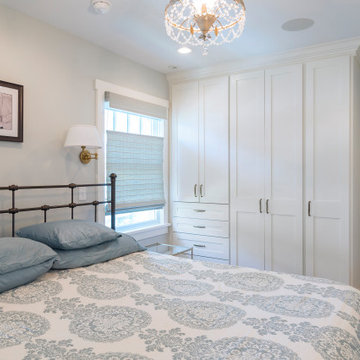
The master bedroom features custom, built in wardrobes with cabinets and drawers in varying sizes. The red oak floor with the mahogany inlay continues in this room.
What started as an addition project turned into a full house remodel in this Modern Craftsman home in Narberth, PA.. The addition included the creation of a sitting room, family room, mudroom and third floor. As we moved to the rest of the home, we designed and built a custom staircase to connect the family room to the existing kitchen. We laid red oak flooring with a mahogany inlay throughout house. Another central feature of this is home is all the built-in storage. We used or created every nook for seating and storage throughout the house, as you can see in the family room, dining area, staircase landing, bedroom and bathrooms. Custom wainscoting and trim are everywhere you look, and gives a clean, polished look to this warm house.
Rudloff Custom Builders has won Best of Houzz for Customer Service in 2014, 2015 2016, 2017 and 2019. We also were voted Best of Design in 2016, 2017, 2018, 2019 which only 2% of professionals receive. Rudloff Custom Builders has been featured on Houzz in their Kitchen of the Week, What to Know About Using Reclaimed Wood in the Kitchen as well as included in their Bathroom WorkBook article. We are a full service, certified remodeling company that covers all of the Philadelphia suburban area. This business, like most others, developed from a friendship of young entrepreneurs who wanted to make a difference in their clients’ lives, one household at a time. This relationship between partners is much more than a friendship. Edward and Stephen Rudloff are brothers who have renovated and built custom homes together paying close attention to detail. They are carpenters by trade and understand concept and execution. Rudloff Custom Builders will provide services for you with the highest level of professionalism, quality, detail, punctuality and craftsmanship, every step of the way along our journey together.
Specializing in residential construction allows us to connect with our clients early in the design phase to ensure that every detail is captured as you imagined. One stop shopping is essentially what you will receive with Rudloff Custom Builders from design of your project to the construction of your dreams, executed by on-site project managers and skilled craftsmen. Our concept: envision our client’s ideas and make them a reality. Our mission: CREATING LIFETIME RELATIONSHIPS BUILT ON TRUST AND INTEGRITY.
Photo Credit: Linda McManus Images
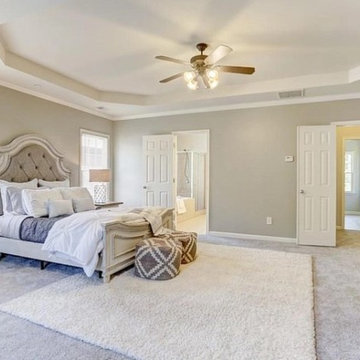
All our Staging Packages includes the Master and Master Bath, leaving no stone un-turned.
На фото: хозяйская спальня среднего размера в стиле кантри с
На фото: хозяйская спальня среднего размера в стиле кантри с
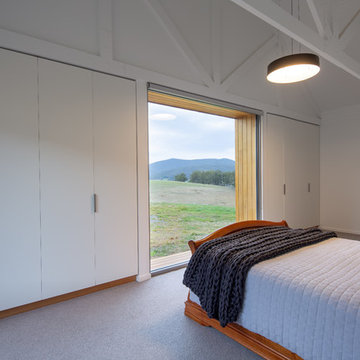
Thomas Ryan
Свежая идея для дизайна: хозяйская спальня среднего размера в стиле кантри с белыми стенами, ковровым покрытием и серым полом - отличное фото интерьера
Свежая идея для дизайна: хозяйская спальня среднего размера в стиле кантри с белыми стенами, ковровым покрытием и серым полом - отличное фото интерьера
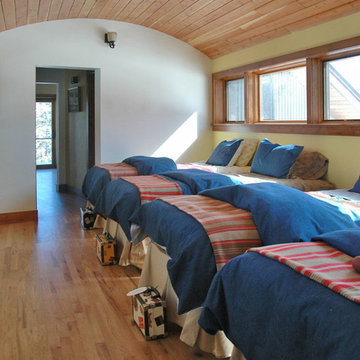
Стильный дизайн: спальня среднего размера в стиле кантри с белыми стенами и светлым паркетным полом - последний тренд
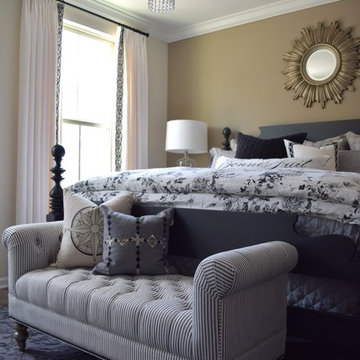
This neutral palette of soft taupes, slate charcoals, and milky whites gives my client the serene Master Bedroom she desired. The rustic elements of the barn door, jute trim on the draperies, and rough sawn wood floors are the perfect contrast to the glam of the crystal chandelier and sunburst mirror over the headboard. A tufted bench in a classic ticking striped fabric at the foot of the bed adds a casual elegance to complete the room. Bonne Nuit!
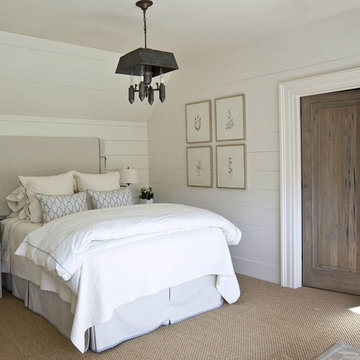
Идея дизайна: гостевая спальня среднего размера, (комната для гостей) в стиле кантри с ковровым покрытием и бежевым полом без камина
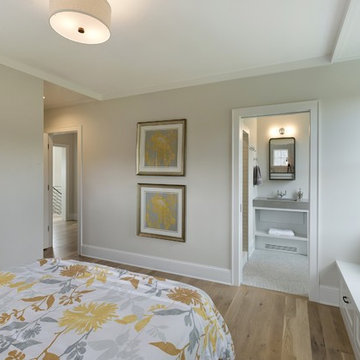
A Modern Farmhouse set in a prairie setting exudes charm and simplicity. Wrap around porches and copious windows make outdoor/indoor living seamless while the interior finishings are extremely high on detail. In floor heating under porcelain tile in the entire lower level, Fond du Lac stone mimicking an original foundation wall and rough hewn wood finishes contrast with the sleek finishes of carrera marble in the master and top of the line appliances and soapstone counters of the kitchen. This home is a study in contrasts, while still providing a completely harmonious aura.
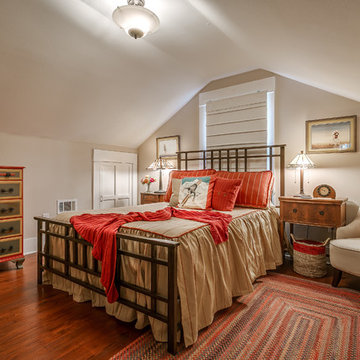
Anthony Ford Photography & Tourmax Real Estate Media
Идея дизайна: спальня среднего размера на мансарде в стиле кантри с бежевыми стенами, темным паркетным полом и оранжевым полом без камина
Идея дизайна: спальня среднего размера на мансарде в стиле кантри с бежевыми стенами, темным паркетным полом и оранжевым полом без камина
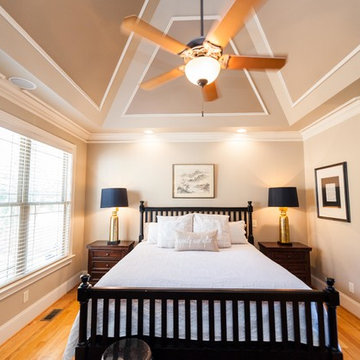
Chris Guy
Пример оригинального дизайна: хозяйская спальня среднего размера в стиле кантри с бежевыми стенами и светлым паркетным полом
Пример оригинального дизайна: хозяйская спальня среднего размера в стиле кантри с бежевыми стенами и светлым паркетным полом
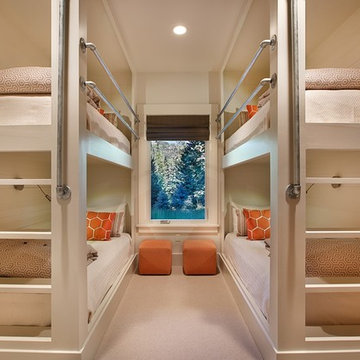
Пример оригинального дизайна: гостевая спальня среднего размера, (комната для гостей) в стиле кантри с белыми стенами и ковровым покрытием без камина
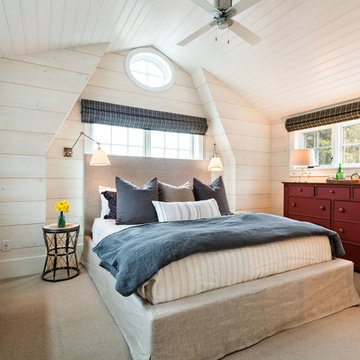
www.steinbergerphotos.com
Пример оригинального дизайна: хозяйская спальня среднего размера в стиле кантри с коричневыми стенами, ковровым покрытием и коричневым полом без камина
Пример оригинального дизайна: хозяйская спальня среднего размера в стиле кантри с коричневыми стенами, ковровым покрытием и коричневым полом без камина
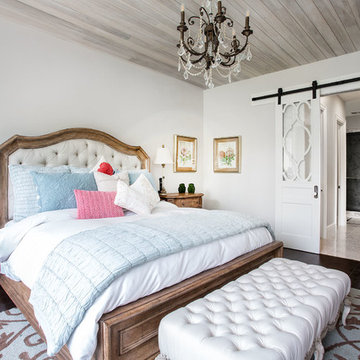
Scot Zimmerman
На фото: хозяйская спальня среднего размера в стиле кантри с серыми стенами, темным паркетным полом и черным полом без камина
На фото: хозяйская спальня среднего размера в стиле кантри с серыми стенами, темным паркетным полом и черным полом без камина
Спальня среднего размера в стиле кантри – фото дизайна интерьера
3