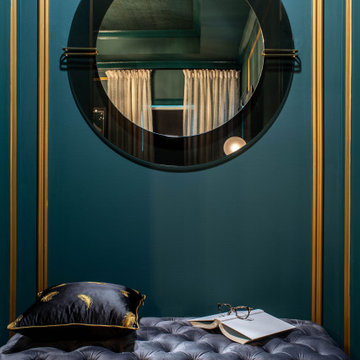Спальня среднего размера в средиземноморском стиле – фото дизайна интерьера
Сортировать:
Бюджет
Сортировать:Популярное за сегодня
221 - 240 из 2 353 фото
1 из 3
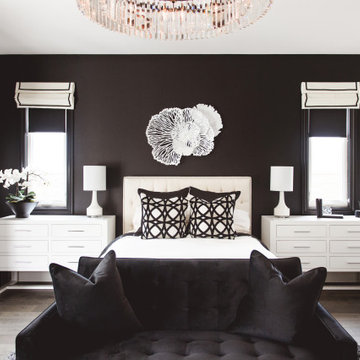
Пример оригинального дизайна: хозяйская спальня среднего размера в средиземноморском стиле с черными стенами, паркетным полом среднего тона и коричневым полом
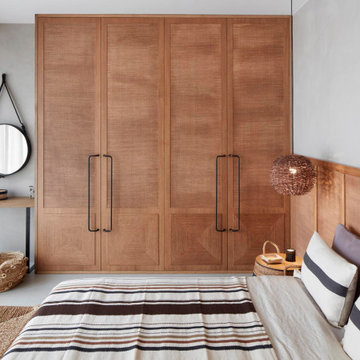
photo credit : Kadir Asnaz
На фото: спальня среднего размера в средиземноморском стиле с серыми стенами и серым полом с
На фото: спальня среднего размера в средиземноморском стиле с серыми стенами и серым полом с
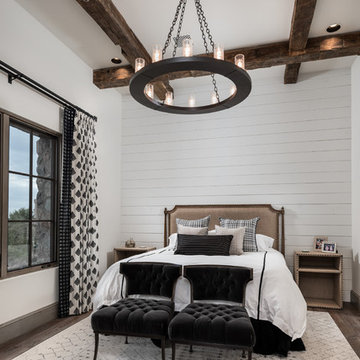
We love this guest bedroom's wood wall paneling, exposed beams, and custom lighting fixture to brighten up the room.
На фото: гостевая спальня среднего размера, (комната для гостей) в средиземноморском стиле с белыми стенами, темным паркетным полом, коричневым полом и балками на потолке
На фото: гостевая спальня среднего размера, (комната для гостей) в средиземноморском стиле с белыми стенами, темным паркетным полом, коричневым полом и балками на потолке
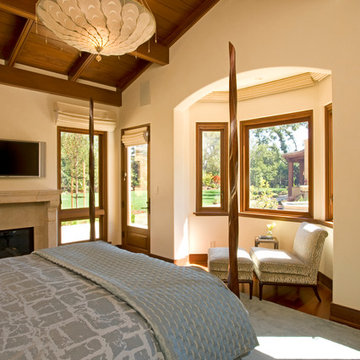
Master Bedroom
Sharon Risedorph photography
Свежая идея для дизайна: хозяйская спальня среднего размера в средиземноморском стиле с бежевыми стенами, темным паркетным полом, стандартным камином и фасадом камина из камня - отличное фото интерьера
Свежая идея для дизайна: хозяйская спальня среднего размера в средиземноморском стиле с бежевыми стенами, темным паркетным полом, стандартным камином и фасадом камина из камня - отличное фото интерьера
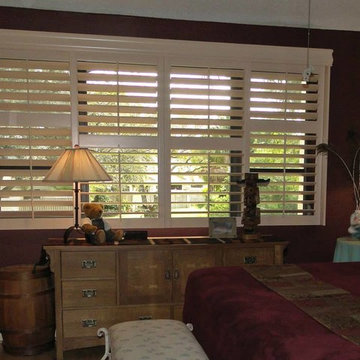
Идея дизайна: спальня среднего размера в средиземноморском стиле с красными стенами, паркетным полом среднего тона и коричневым полом без камина
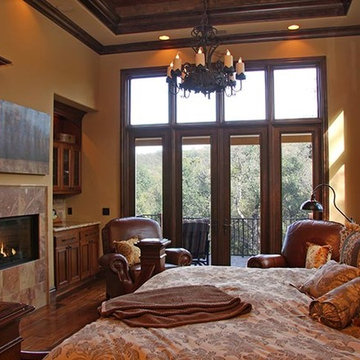
Impluvium Architecture
Location: El Dorado Hills, CA, USA
This was a direct referral from a friend. I was the Architect and helped coordinate with various sub-contractors. I also co-designed the project with various consultants including Interior and Landscape Design
Almost always and in this case I do my best to draw out the creativity of my clients, even when they think that they are not creative. I also really enjoyed working with Tricia the Interior Designer (see Credits)
Photographed by: Shawn Johnson
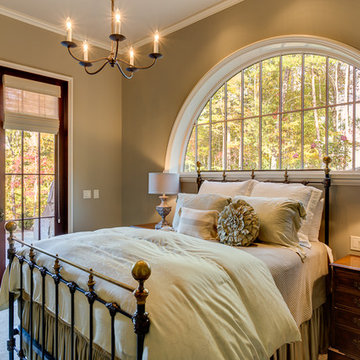
Influenced by English Cotswold and French country architecture, this eclectic European lake home showcases a predominantly stone exterior paired with a cedar shingle roof. Interior features like wide-plank oak floors, plaster walls, custom iron windows in the kitchen and great room and a custom limestone fireplace create old world charm. An open floor plan and generous use of glass allow for views from nearly every space and create a connection to the gardens and abundant outdoor living space.
Kevin Meechan / Meechan Architectural Photography
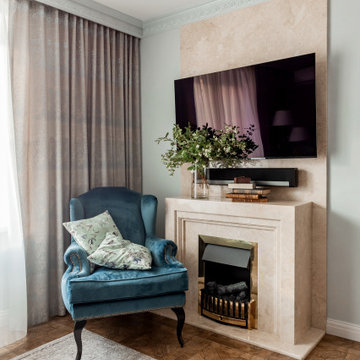
На фото: спальня среднего размера в средиземноморском стиле с зелеными стенами, стандартным камином, фасадом камина из плитки и коричневым полом
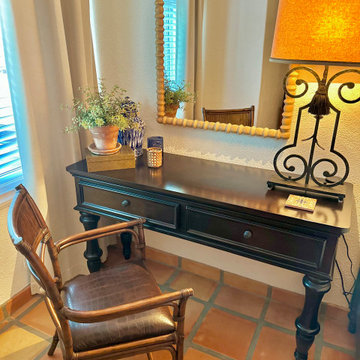
The master bedroom for this vacation rental now has a collection of vintage finds to include a wonderful hand painted wood bed frame, Turkish rug remnant made into a lumbar pillow for the bed, Turkish shag rug, a desk for one side of the bed and a carved wood demilune chest of drawers for the other side both with a vintage pair of matching iron table lamps and original art in oil and pastel paintings.
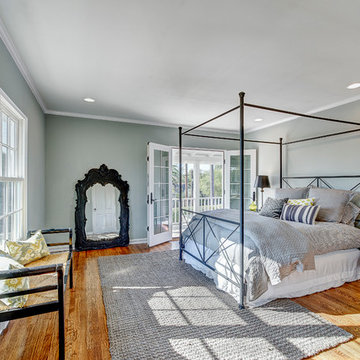
This one-acre property now features a trio of homes on three lots where previously there was only a single home on one lot. Surrounded by other single family homes in a neighborhood where vacant parcels are virtually unheard of, this project created the rare opportunity of constructing not one, but two new homes. The owners purchased the property as a retirement investment with the goal of relocating from the East Coast to live in one of the new homes and sell the other two.
The original home - designed by the distinguished architectural firm of Edwards & Plunkett in the 1930's - underwent a complete remodel both inside and out. While respecting the original architecture, this 2,089 sq. ft., two bedroom, two bath home features new interior and exterior finishes, reclaimed wood ceilings, custom light fixtures, stained glass windows, and a new three-car garage.
The two new homes on the lot reflect the style of the original home, only grander. Neighborhood design standards required Spanish Colonial details – classic red tile roofs and stucco exteriors. Both new three-bedroom homes with additional study were designed with aging in place in mind and equipped with elevator systems, fireplaces, balconies, and other custom amenities including open beam ceilings, hand-painted tiles, and dark hardwood floors.
Photographer: Santa Barbara Real Estate Photography
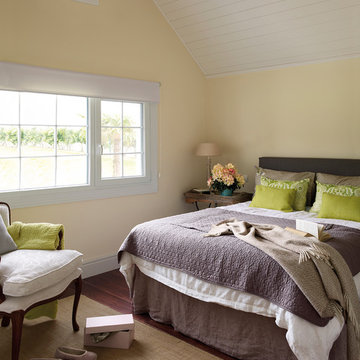
Источник вдохновения для домашнего уюта: хозяйская спальня среднего размера в средиземноморском стиле с бежевыми стенами, паркетным полом среднего тона и коричневым полом
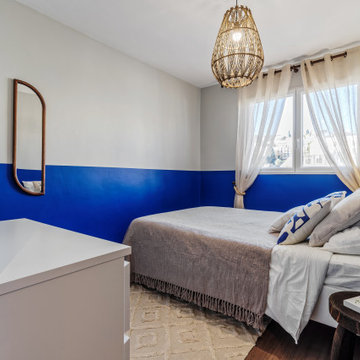
Restructuration de la chambre n°3 et ameublement dans une gamme chromatique bleu Matisse.
На фото: спальня среднего размера в средиземноморском стиле с синими стенами, темным паркетным полом и коричневым полом без камина с
На фото: спальня среднего размера в средиземноморском стиле с синими стенами, темным паркетным полом и коричневым полом без камина с
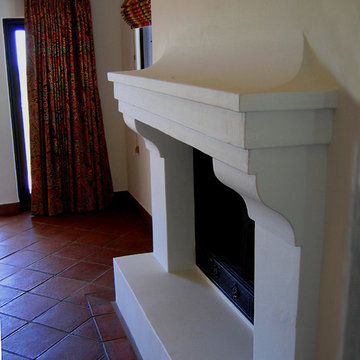
Design Consultant Jeff Doubét is the author of Creating Spanish Style Homes: Before & After – Techniques – Designs – Insights. The 240 page “Design Consultation in a Book” is now available. Please visit SantaBarbaraHomeDesigner.com for more info.
Jeff Doubét specializes in Santa Barbara style home and landscape designs. To learn more info about the variety of custom design services I offer, please visit SantaBarbaraHomeDesigner.com
Jeff Doubét is the Founder of Santa Barbara Home Design - a design studio based in Santa Barbara, California USA.
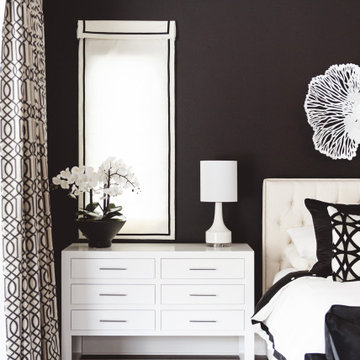
Идея дизайна: хозяйская спальня среднего размера в средиземноморском стиле с черными стенами, паркетным полом среднего тона и коричневым полом
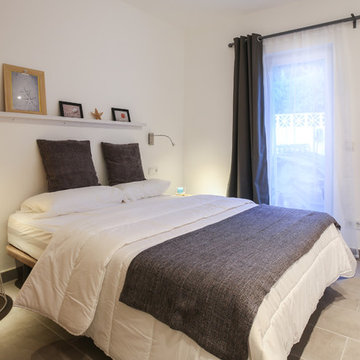
Uno de los dos dormitorios principales con acceso a pequeño patio trasero exterior y privado. Decoración con motivos marinos.
Стильный дизайн: хозяйская спальня среднего размера в средиземноморском стиле с белыми стенами и полом из керамогранита - последний тренд
Стильный дизайн: хозяйская спальня среднего размера в средиземноморском стиле с белыми стенами и полом из керамогранита - последний тренд
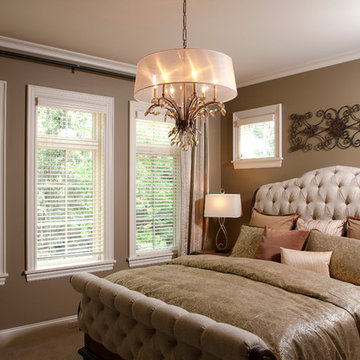
The perfect design for a growing family, the innovative Ennerdale combines the best of a many classic architectural styles for an appealing and updated transitional design. The exterior features a European influence, with rounded and abundant windows, a stone and stucco façade and interesting roof lines. Inside, a spacious floor plan accommodates modern family living, with a main level that boasts almost 3,000 square feet of space, including a large hearth/living room, a dining room and kitchen with convenient walk-in pantry. Also featured is an instrument/music room, a work room, a spacious master bedroom suite with bath and an adjacent cozy nursery for the smallest members of the family.
The additional bedrooms are located on the almost 1,200-square-foot upper level each feature a bath and are adjacent to a large multi-purpose loft that could be used for additional sleeping or a craft room or fun-filled playroom. Even more space – 1,800 square feet, to be exact – waits on the lower level, where an inviting family room with an optional tray ceiling is the perfect place for game or movie night. Other features include an exercise room to help you stay in shape, a wine cellar, storage area and convenient guest bedroom and bath.
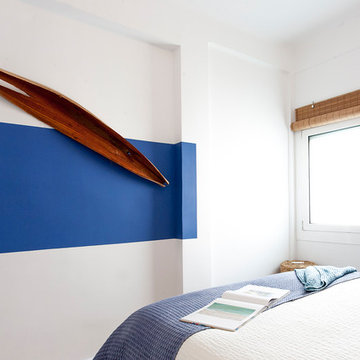
Le Sable Indigo Interiors
Идея дизайна: хозяйская спальня среднего размера в средиземноморском стиле с синими стенами, светлым паркетным полом и коричневым полом
Идея дизайна: хозяйская спальня среднего размера в средиземноморском стиле с синими стенами, светлым паркетным полом и коричневым полом
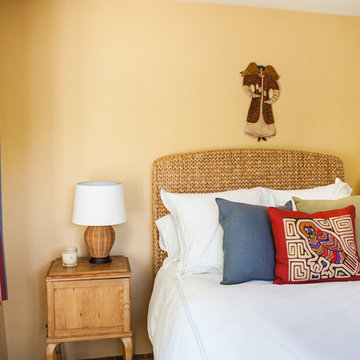
Идея дизайна: гостевая спальня среднего размера, (комната для гостей) в средиземноморском стиле с желтыми стенами, полом из терракотовой плитки и коричневым полом без камина
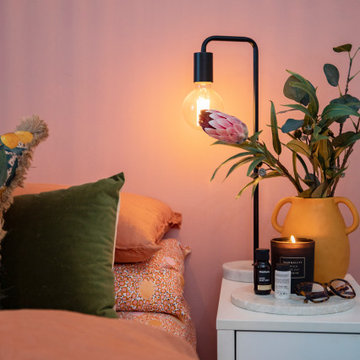
Mi Casa is a sophisticated blend of warm hues, cozy textures and fanciful décor that elegantly enunciates the story of who resides in this restored miner’s cottage. Through a renewed colour palette you are inspired to escape to the Mediterranean seaside inspired by sunsets in Spain.
Спальня среднего размера в средиземноморском стиле – фото дизайна интерьера
12
