Спальня среднего размера в классическом стиле – фото дизайна интерьера
Сортировать:
Бюджет
Сортировать:Популярное за сегодня
41 - 60 из 21 967 фото
1 из 4
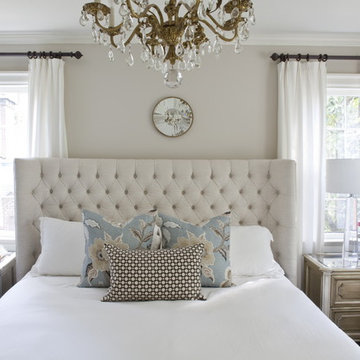
Harlow Upholstered Bed by Mitchell Gold Bob Williams, Chandelier was original to the home, Nightstands and lamps are by ZGallerie, Pillow Fabrics and Hot House Flowers and Betwixt by Schumacher Fabrics.
Christina Wedge Photography
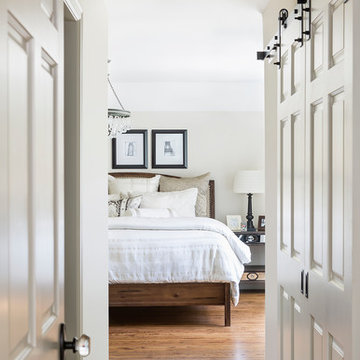
Andrea Rugg Photography
На фото: хозяйская спальня среднего размера в классическом стиле с паркетным полом среднего тона и бежевыми стенами без камина с
На фото: хозяйская спальня среднего размера в классическом стиле с паркетным полом среднего тона и бежевыми стенами без камина с
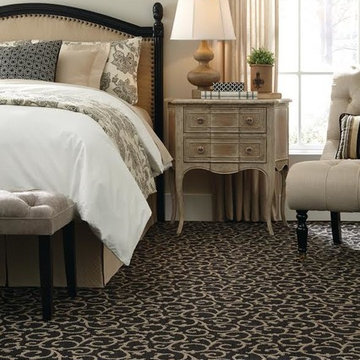
Свежая идея для дизайна: хозяйская спальня среднего размера в классическом стиле с бежевыми стенами, ковровым покрытием и черным полом - отличное фото интерьера
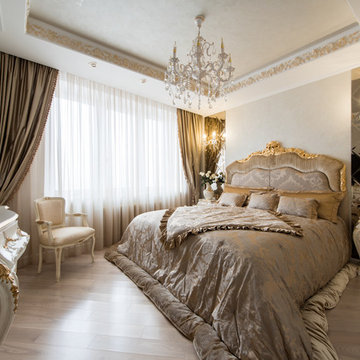
Закалата Мария
Стильный дизайн: хозяйская спальня среднего размера в классическом стиле с бежевыми стенами и светлым паркетным полом без камина - последний тренд
Стильный дизайн: хозяйская спальня среднего размера в классическом стиле с бежевыми стенами и светлым паркетным полом без камина - последний тренд
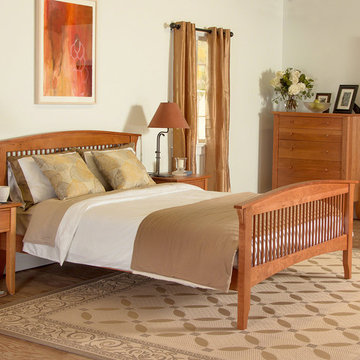
The Bow Front Furniture Collection features luxury bedroom furniture with elegant curved, fluted legs and bowed fronts. This vintage style is given a fresh, new face in these contemporary pieces that are perfect for any bedroom!
Each piece of high-end, high-quality furniture is built-to-order in Vermont using sustainably harvested, natural solid woods. Handmade by American furniture makers renowned for their solid cherry, maple, oak and walnut pieces, they are made to be heirloom quality pieces you will enjoy for years to come.
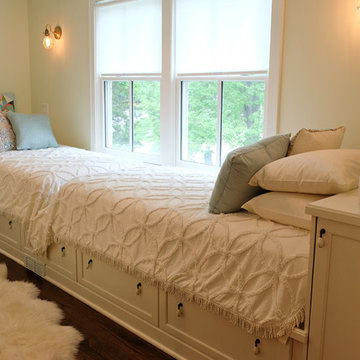
Free ebook, Creating the Ideal Kitchen. DOWNLOAD NOW
The Klimala’s and their three kids are no strangers to moving, this being their fifth house in the same town over the 20-year period they have lived there. “It must be the 7-year itch, because every seven years, we seem to find ourselves antsy for a new project or a new environment. I think part of it is being a designer, I see my own taste evolve and I want my environment to reflect that. Having easy access to wonderful tradesmen and a knowledge of the process makes it that much easier”.
This time, Klimala’s fell in love with a somewhat unlikely candidate. The 1950’s ranch turned cape cod was a bit of a mutt, but it’s location 5 minutes from their design studio and backing up to the high school where their kids can roll out of bed and walk to school, coupled with the charm of its location on a private road and lush landscaping made it an appealing choice for them.
“The bones of the house were really charming. It was typical 1,500 square foot ranch that at some point someone added a second floor to. Its sloped roofline and dormered bedrooms gave it some charm.” With the help of architect Maureen McHugh, Klimala’s gutted and reworked the layout to make the house work for them. An open concept kitchen and dining room allows for more frequent casual family dinners and dinner parties that linger. A dingy 3-season room off the back of the original house was insulated, given a vaulted ceiling with skylights and now opens up to the kitchen. This room now houses an 8’ raw edge white oak dining table and functions as an informal dining room. “One of the challenges with these mid-century homes is the 8’ ceilings. I had to have at least one room that had a higher ceiling so that’s how we did it” states Klimala.
The kitchen features a 10’ island which houses a 5’0” Galley Sink. The Galley features two faucets, and double tiered rail system to which accessories such as cutting boards and stainless steel bowls can be added for ease of cooking. Across from the large sink is an induction cooktop. “My two teen daughters and I enjoy cooking, and the Galley and induction cooktop make it so easy.” A wall of tall cabinets features a full size refrigerator, freezer, double oven and built in coffeemaker. The area on the opposite end of the kitchen features a pantry with mirrored glass doors and a beverage center below.
The rest of the first floor features an entry way, a living room with views to the front yard’s lush landscaping, a family room where the family hangs out to watch TV, a back entry from the garage with a laundry room and mudroom area, one of the home’s four bedrooms and a full bath. There is a double sided fireplace between the family room and living room. The home features pops of color from the living room’s peach grass cloth to purple painted wall in the family room. “I’m definitely a traditionalist at heart but because of the home’s Midcentury roots, I wanted to incorporate some of those elements into the furniture, lighting and accessories which also ended up being really fun. We are not formal people so I wanted a house that my kids would enjoy, have their friends over and feel comfortable.”
The second floor houses the master bedroom suite, two of the kids’ bedrooms and a back room nicknamed “the library” because it has turned into a quiet get away area where the girls can study or take a break from the rest of the family. The area was originally unfinished attic, and because the home was short on closet space, this Jack and Jill area off the girls’ bedrooms houses two large walk-in closets and a small sitting area with a makeup vanity. “The girls really wanted to keep the exposed brick of the fireplace that runs up the through the space, so that’s what we did, and I think they feel like they are in their own little loft space in the city when they are up there” says Klimala.
Designed by: Susan Klimala, CKD, CBD
Photography by: Carlos Vergara
For more information on kitchen and bath design ideas go to: www.kitchenstudio-ge.com
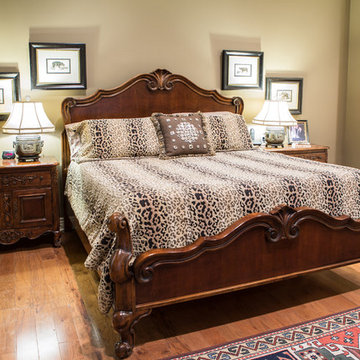
Идея дизайна: хозяйская спальня среднего размера в классическом стиле с бежевыми стенами, паркетным полом среднего тона и коричневым полом без камина
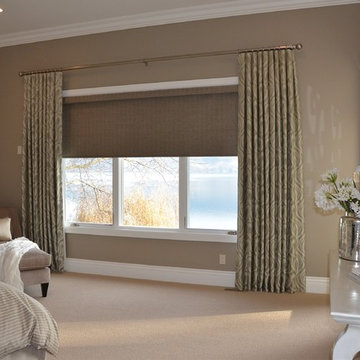
Стильный дизайн: гостевая спальня среднего размера, (комната для гостей) в классическом стиле с серыми стенами, ковровым покрытием и бежевым полом без камина - последний тренд
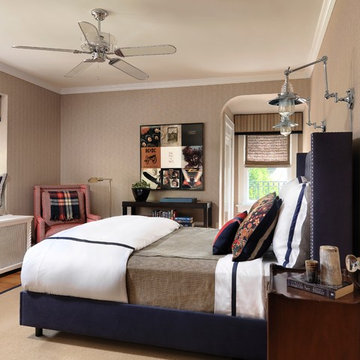
Alise O'Brien
Пример оригинального дизайна: гостевая спальня среднего размера, (комната для гостей) в классическом стиле с бежевыми стенами и светлым паркетным полом
Пример оригинального дизайна: гостевая спальня среднего размера, (комната для гостей) в классическом стиле с бежевыми стенами и светлым паркетным полом
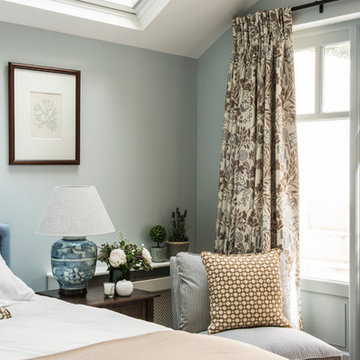
We put in large bi-folding french doors across the entire back wall of the property, and re-paved the garden. We painted the doors a shade darker than the walls, in a Little Greene paint. A handy slipper chair sits by the bed.
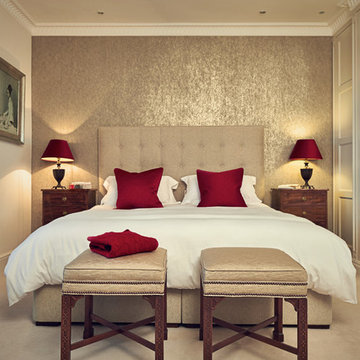
Marco Joe Fazio
Стильный дизайн: хозяйская спальня среднего размера в классическом стиле с бежевыми стенами и ковровым покрытием без камина - последний тренд
Стильный дизайн: хозяйская спальня среднего размера в классическом стиле с бежевыми стенами и ковровым покрытием без камина - последний тренд
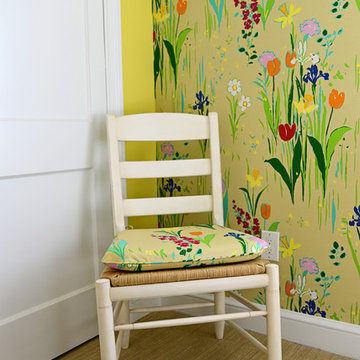
Erin McCusker Photography
Пример оригинального дизайна: гостевая спальня среднего размера, (комната для гостей) в классическом стиле с желтыми стенами и ковровым покрытием
Пример оригинального дизайна: гостевая спальня среднего размера, (комната для гостей) в классическом стиле с желтыми стенами и ковровым покрытием
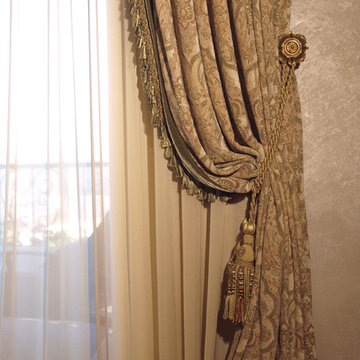
The Master bedroom drapery was designed to create the feeling of old world opulence. The base fabric is a woven patterned chenille, trimmed with silk velvet and silk tassels. An elaborate large silk tassel is used as a tie back to accentuate the trim and create the perfect puddle! Silk chiffon sheers in a butter cream color complete the treatment!
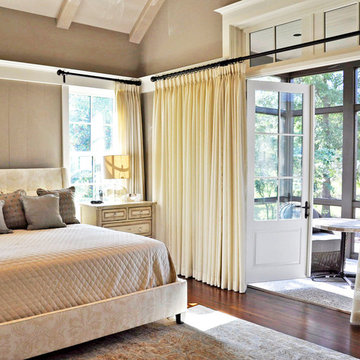
McManus Photography
Свежая идея для дизайна: хозяйская спальня среднего размера в классическом стиле с бежевыми стенами и темным паркетным полом - отличное фото интерьера
Свежая идея для дизайна: хозяйская спальня среднего размера в классическом стиле с бежевыми стенами и темным паркетным полом - отличное фото интерьера
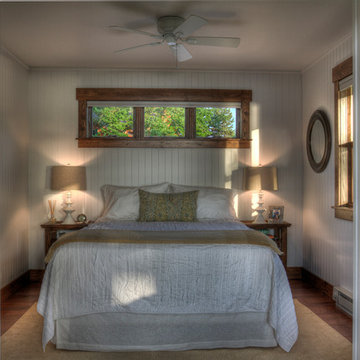
Пример оригинального дизайна: хозяйская спальня среднего размера в классическом стиле с белыми стенами, паркетным полом среднего тона и коричневым полом
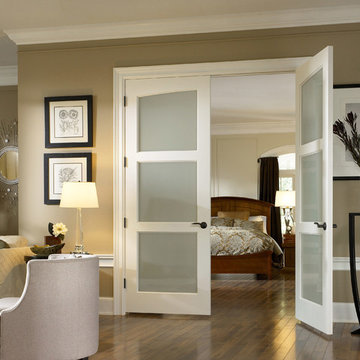
TSL3150_WHITE_LAMI_RS_ALT
На фото: хозяйская спальня среднего размера в классическом стиле с серыми стенами, полом из винила и коричневым полом без камина с
На фото: хозяйская спальня среднего размера в классическом стиле с серыми стенами, полом из винила и коричневым полом без камина с
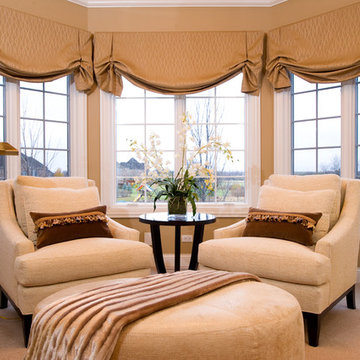
Beautifully draped Roman shades dress this trio of mullioned windows in elegant style. First thing in the morning or last thing at night, this bedroom sitting area is a comfortable spot to read, check email or chat about the day.
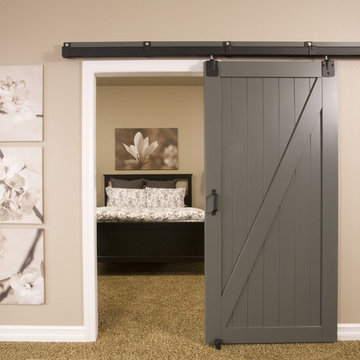
Идея дизайна: спальня среднего размера в классическом стиле с бежевыми стенами, ковровым покрытием и бежевым полом
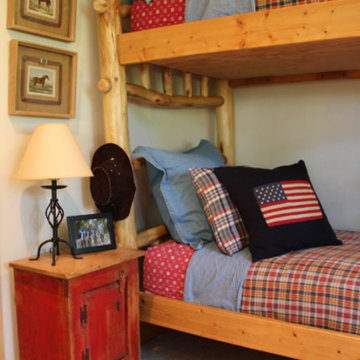
A Western, red, white & blue boy's bedroom with custom bunk bed, Ralph Lauren bedding and vintage artwork.
Стильный дизайн: спальня среднего размера в классическом стиле с белыми стенами - последний тренд
Стильный дизайн: спальня среднего размера в классическом стиле с белыми стенами - последний тренд
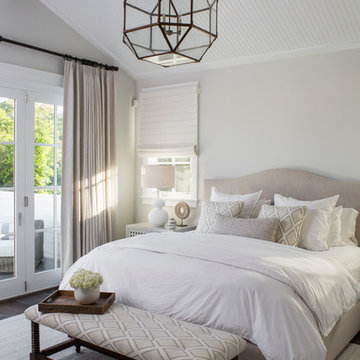
Neutral palette Master Bedroom with custom bedside tables and spindle bench. Large bronze lantern hangs off of tongue and groove ceilings.
Идея дизайна: хозяйская спальня среднего размера: освещение в классическом стиле с белыми стенами и темным паркетным полом
Идея дизайна: хозяйская спальня среднего размера: освещение в классическом стиле с белыми стенами и темным паркетным полом
Спальня среднего размера в классическом стиле – фото дизайна интерьера
3