Спальня среднего размера с фасадом камина из камня – фото дизайна интерьера
Сортировать:
Бюджет
Сортировать:Популярное за сегодня
81 - 100 из 2 420 фото
1 из 3
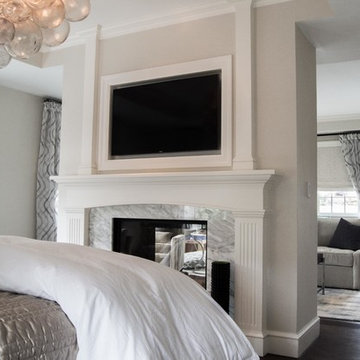
Jamie Hayhurst Photography
На фото: хозяйская спальня среднего размера в стиле неоклассика (современная классика) с белыми стенами, темным паркетным полом, двусторонним камином и фасадом камина из камня с
На фото: хозяйская спальня среднего размера в стиле неоклассика (современная классика) с белыми стенами, темным паркетным полом, двусторонним камином и фасадом камина из камня с
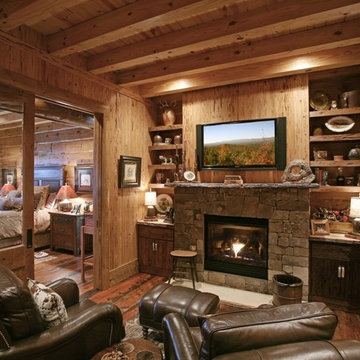
This space is the private lounge& reading room just off the Master Bedroom. The Wild Turkey Lodge is an example of our "Modern Rustic Living" architecture for an estate size home.
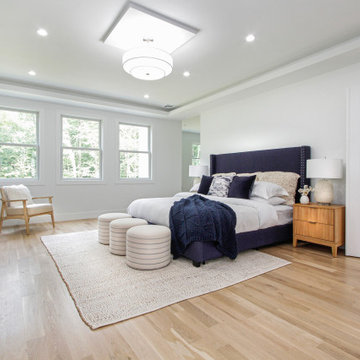
Luxurious new construction Nantucket-style colonial home with contemporary interior in New Canaan, Connecticut staged by BA Staging & Interiors. The staging was selected to emphasize the light and airy finishes and natural materials and textures used throughout. Neutral color palette with calming touches of blue were used to create a serene lifestyle experience.
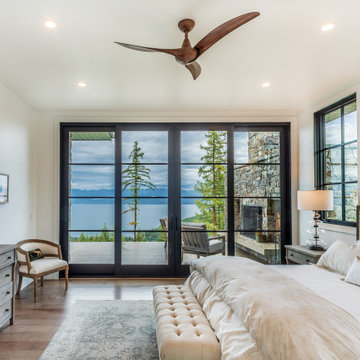
Master Bedroom with Private Outdoor Fireplace
Свежая идея для дизайна: хозяйская спальня среднего размера в стиле ретро с белыми стенами, стандартным камином и фасадом камина из камня - отличное фото интерьера
Свежая идея для дизайна: хозяйская спальня среднего размера в стиле ретро с белыми стенами, стандартным камином и фасадом камина из камня - отличное фото интерьера
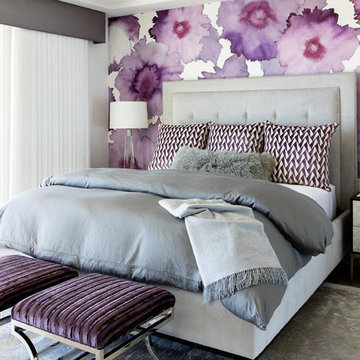
Modern-glam full house design project.
Photography by: Jenny Siegwart
Идея дизайна: гостевая спальня среднего размера, (комната для гостей) в стиле модернизм с белыми стенами, полом из известняка, стандартным камином, фасадом камина из камня и серым полом
Идея дизайна: гостевая спальня среднего размера, (комната для гостей) в стиле модернизм с белыми стенами, полом из известняка, стандартным камином, фасадом камина из камня и серым полом
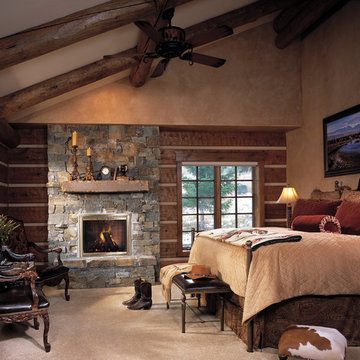
Свежая идея для дизайна: спальня среднего размера в стиле рустика с бежевыми стенами, ковровым покрытием, стандартным камином и фасадом камина из камня - отличное фото интерьера
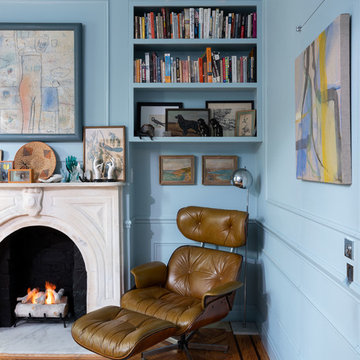
In the master bedroom of this eclectic Brooklyn brownstone, custom built-in bookcases save space and showcase the homeowners' ever-growing collection of books and Contemporary and Modern art. A calming, warm blue Benjamin Moore paint was applied to ceilings, moldings, and walls to make the room seem at once, larger and yet more intimate. A marble fireplace mantel and surround and vintage Plycraft lounger make a super-comfy reading nook. To the right, a hidden door reveals a larger closet, storing all the couple's essentials. On the second floor, we restored the home's original parquet flooring and added decorative trim, crown molding, baseboards, and a ceiling medallion apropos of the circa-1870s home's history.
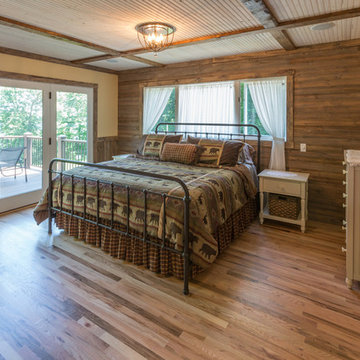
Eric Christensen - I wish photography
На фото: хозяйская спальня среднего размера в стиле рустика с разноцветными стенами, светлым паркетным полом, стандартным камином, фасадом камина из камня и разноцветным полом
На фото: хозяйская спальня среднего размера в стиле рустика с разноцветными стенами, светлым паркетным полом, стандартным камином, фасадом камина из камня и разноцветным полом
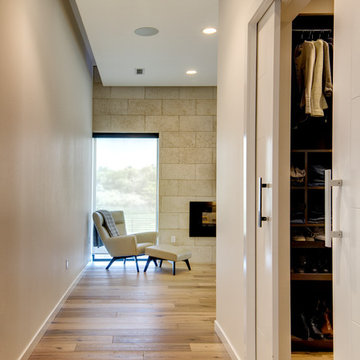
Steve Keating
На фото: хозяйская спальня среднего размера в стиле модернизм с белыми стенами, паркетным полом среднего тона, горизонтальным камином, фасадом камина из камня и коричневым полом
На фото: хозяйская спальня среднего размера в стиле модернизм с белыми стенами, паркетным полом среднего тона, горизонтальным камином, фасадом камина из камня и коричневым полом
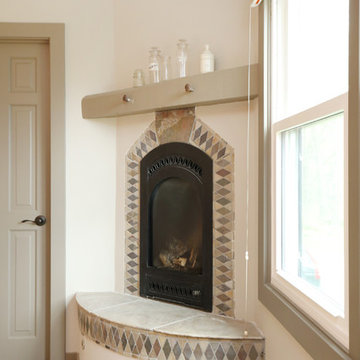
When dreaming about the perfect master suite remodel, there are two important ingredients that are always in the mix– the closet space and the master bath. Too often, existing homes will have small closets and baths in the master suite leaving homeowners frustrated and ultimately unsatisfied. At Thompson Remodeling, we have seen our share of strange configurations, but that’s part of the fun. We enjoy the challenge of reconfiguring space to make it work better for our clients.
In this recent master suite remodel, the existing floor plan had a small bath with vanities located in the bedroom not the bath, two reach-in closets, and a massive closet with a vaulted ceiling and skylight. Now, who doesn’t love a great big closet? But this one was roughly 11’x 14’ – big enough to be a bedroom!
To start, we decided to get rid of the two reach-in closets to make the main section of the bedroom larger, a gain of 66 square feet. In the massive closet space we designed a spacious bathroom and dressing area. With a window and skylight already in place, there is a ton of natural light. Next, we swapped the original bath space out for a closet.
The flow of this master bedroom is so much better now! Before, you would walk in to the room and be facing a double vanity sink. Now, there’s a small entryway that leads to a much more open and inviting space. The homeowners wanted an organic feel to the space and we used an existing corner fireplace to set the tone. Cream, muted grays and taupes are mixed with natural and weathered woods throughout.
We replaced glass block with a barn door made of reclaimed wood. This creates a beautiful focal point in the room.
In the bathroom, quartz countertops are accented with a stone mosaic backsplash. Maple cabinets with a java finish are a rich offset to the lighter wood vanity mirror and heated ceramic floor.
We think this new master suite remodel is stunning! What a major improvement in the functionality of the entire space.
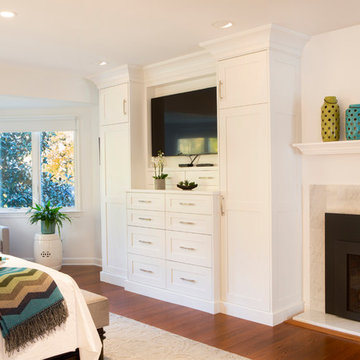
A custom built-in dresser and armoire unit is an elegant accent to this cozy and well appointed master bedroom.
Tom Grimes Photography
На фото: хозяйская спальня среднего размера в классическом стиле с белыми стенами, паркетным полом среднего тона, стандартным камином, фасадом камина из камня и коричневым полом с
На фото: хозяйская спальня среднего размера в классическом стиле с белыми стенами, паркетным полом среднего тона, стандартным камином, фасадом камина из камня и коричневым полом с
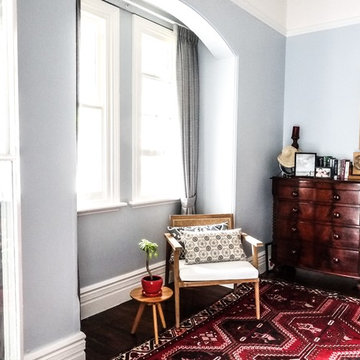
Monique Sartor
Идея дизайна: гостевая спальня среднего размера, (комната для гостей) в стиле кантри с синими стенами, паркетным полом среднего тона, угловым камином и фасадом камина из камня
Идея дизайна: гостевая спальня среднего размера, (комната для гостей) в стиле кантри с синими стенами, паркетным полом среднего тона, угловым камином и фасадом камина из камня
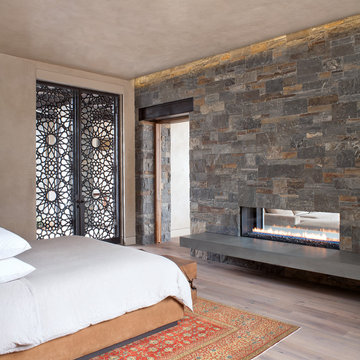
Master bedroom with two-sided fire place and Moroccan doors.
Идея дизайна: хозяйская спальня среднего размера в современном стиле с бежевыми стенами, светлым паркетным полом, двусторонним камином, фасадом камина из камня и бежевым полом
Идея дизайна: хозяйская спальня среднего размера в современном стиле с бежевыми стенами, светлым паркетным полом, двусторонним камином, фасадом камина из камня и бежевым полом
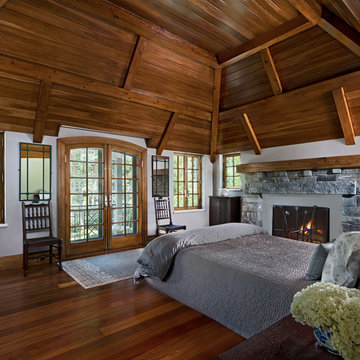
Источник вдохновения для домашнего уюта: хозяйская спальня среднего размера в стиле рустика с стандартным камином, фасадом камина из камня, белыми стенами, паркетным полом среднего тона и бежевым полом
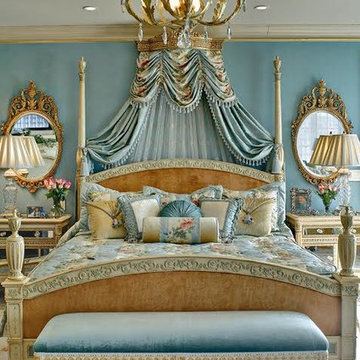
На фото: хозяйская спальня среднего размера в викторианском стиле с синими стенами, светлым паркетным полом, стандартным камином, фасадом камина из камня и бежевым полом с
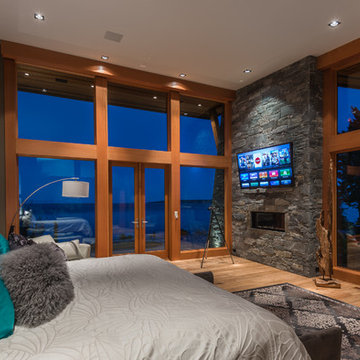
Artez Photography
Пример оригинального дизайна: хозяйская спальня среднего размера в современном стиле с бежевыми стенами, паркетным полом среднего тона, горизонтальным камином, фасадом камина из камня и бежевым полом
Пример оригинального дизайна: хозяйская спальня среднего размера в современном стиле с бежевыми стенами, паркетным полом среднего тона, горизонтальным камином, фасадом камина из камня и бежевым полом
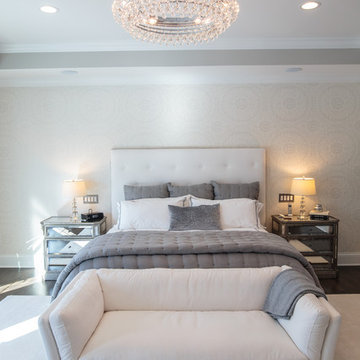
Идея дизайна: хозяйская спальня среднего размера в стиле неоклассика (современная классика) с серыми стенами, ковровым покрытием, горизонтальным камином и фасадом камина из камня
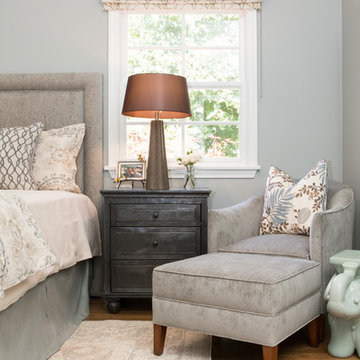
Erika Bierman Photography
www.erikabiermanphotography.com
Свежая идея для дизайна: хозяйская спальня среднего размера в классическом стиле с синими стенами, паркетным полом среднего тона, стандартным камином и фасадом камина из камня - отличное фото интерьера
Свежая идея для дизайна: хозяйская спальня среднего размера в классическом стиле с синими стенами, паркетным полом среднего тона, стандартным камином и фасадом камина из камня - отличное фото интерьера
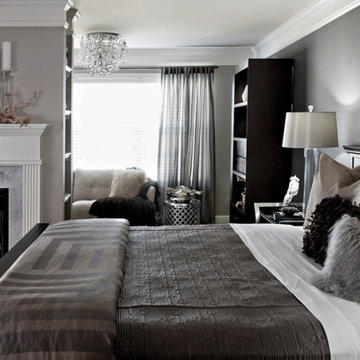
Fifty shades of YES! This master suite – another beautifully unisex space designed by MaRae Simone – is a retreat you’ll want to be in all weekend long. Fluffy, furred pillows grace an impeccably designed bed. Mirrors glisten against driftwood accents. Espresso touches play against structured yet soft fabrics. There’s only one designer who can create a room this rich: MaRae Simone.
Design by MaRae Simone ,Photography by Terrell Clark
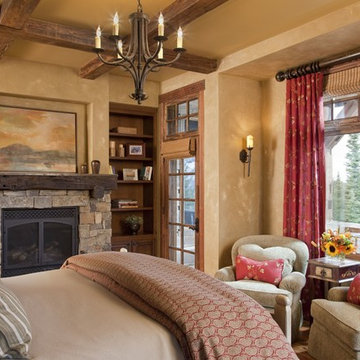
Transitional mountain bedroom, with exposed beams and a tray ceiling. Exquisite stone fireplace with traditional, yet rustic mountain charm.
На фото: хозяйская спальня среднего размера в стиле рустика с бежевыми стенами, стандартным камином, фасадом камина из камня, паркетным полом среднего тона и коричневым полом
На фото: хозяйская спальня среднего размера в стиле рустика с бежевыми стенами, стандартным камином, фасадом камина из камня, паркетным полом среднего тона и коричневым полом
Спальня среднего размера с фасадом камина из камня – фото дизайна интерьера
5