Спальня среднего размера с фасадом камина из камня – фото дизайна интерьера
Сортировать:
Бюджет
Сортировать:Популярное за сегодня
61 - 80 из 2 420 фото
1 из 3
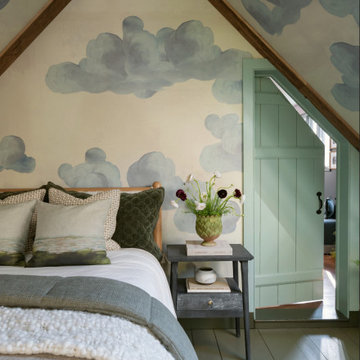
A dreamy bedroom escape.
Свежая идея для дизайна: гостевая спальня среднего размера, (комната для гостей) с бежевыми стенами, деревянным полом, стандартным камином, фасадом камина из камня, зеленым полом, балками на потолке и обоями на стенах - отличное фото интерьера
Свежая идея для дизайна: гостевая спальня среднего размера, (комната для гостей) с бежевыми стенами, деревянным полом, стандартным камином, фасадом камина из камня, зеленым полом, балками на потолке и обоями на стенах - отличное фото интерьера
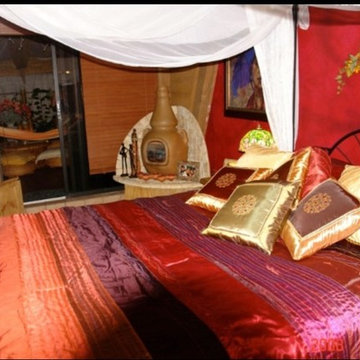
Свежая идея для дизайна: спальня среднего размера на антресоли в восточном стиле с красными стенами, полом из терракотовой плитки, угловым камином, фасадом камина из камня и оранжевым полом - отличное фото интерьера
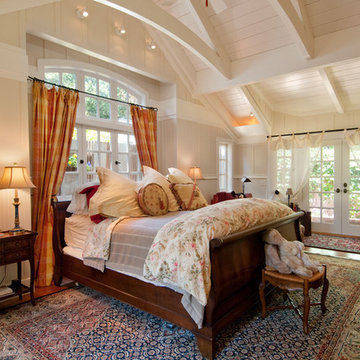
На фото: гостевая спальня среднего размера, (комната для гостей) в классическом стиле с бежевыми стенами, паркетным полом среднего тона, угловым камином, фасадом камина из камня и тюлем
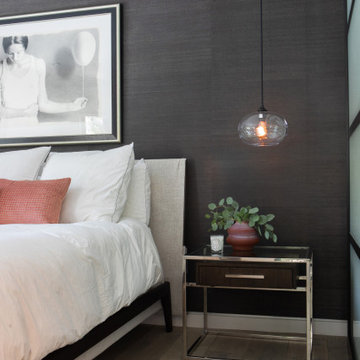
The primary bedroom is a textural and sexy space with a dramatic black grasscloth accent wall. Keeping with our black and white palette, we added a pop of deep rose pink in the pillows and accessories. The bed is custom and the modern nightstands are polished nickel and wood. We hung floating pendants over the nightstands for added drama. A custom zebra bench is at the foot of the bed.
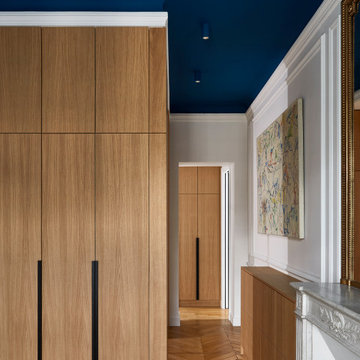
Идея дизайна: хозяйская спальня среднего размера, в белых тонах с отделкой деревом в современном стиле с белыми стенами, светлым паркетным полом, стандартным камином, фасадом камина из камня и коричневым полом
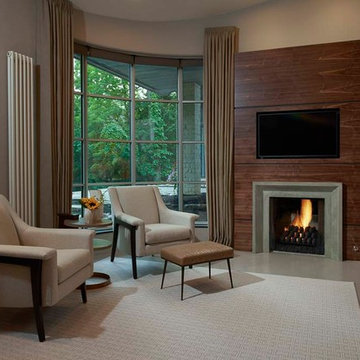
For this 1940’s master bedroom renovation the entire space was demolished with a cohesive new floor plan. The walls were reconfigured with a two story walk in closet, a bathroom with his and her vanities and, a fireplace designed with a cement surround and adorned with rift cut walnut veneer wood. The custom bed was relocated to float in the room and also dressed with walnut wood. The sitting area is dressed with mid century modern inspired chairs and a custom cabinet that acts as a beverage center for a cozy space to relax in the morning.
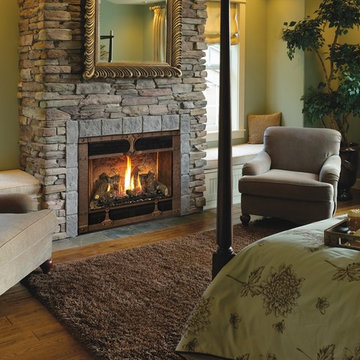
На фото: хозяйская спальня среднего размера в классическом стиле с бежевыми стенами, паркетным полом среднего тона, стандартным камином, фасадом камина из камня и коричневым полом с
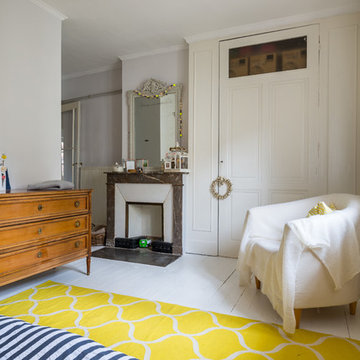
Aurélien Vivier © 2016 Houzz
На фото: хозяйская спальня среднего размера в скандинавском стиле с белыми стенами, деревянным полом, стандартным камином и фасадом камина из камня
На фото: хозяйская спальня среднего размера в скандинавском стиле с белыми стенами, деревянным полом, стандартным камином и фасадом камина из камня
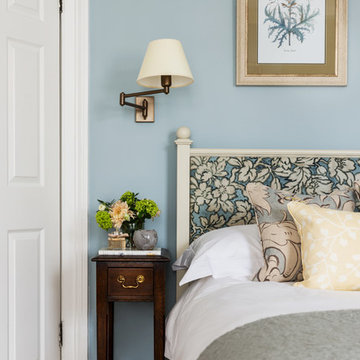
Master Bedroom with upholstered headboard in a Zimmer & Rohde fabric in a painted Gustavian style bedframe. Sisal carpets with a herringbone pattern. Swing arm wall lights act as both handy bedside lights and reading lights. Walls in Farrow & Ball Parma Gray. Oak bedside tables.
Photographer: Nick George
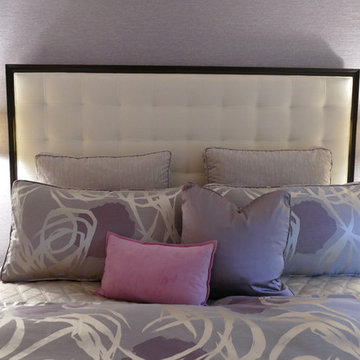
Shannon Petruzello
На фото: хозяйская спальня среднего размера: освещение в стиле неоклассика (современная классика) с фиолетовыми стенами, ковровым покрытием, стандартным камином и фасадом камина из камня
На фото: хозяйская спальня среднего размера: освещение в стиле неоклассика (современная классика) с фиолетовыми стенами, ковровым покрытием, стандартным камином и фасадом камина из камня
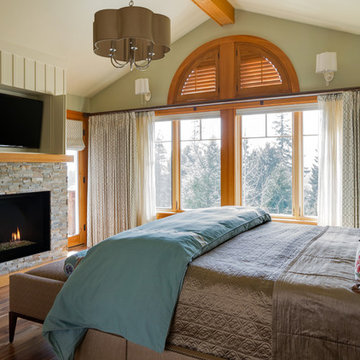
A charming Craftsman influenced farmhouse we remodeled, including the master bedroom. An unexpected color palette was inspired by a custom designed crewel fabric made exclusively for the client! We designed and custom embroidered several of the fabrics and bedding elements in this bedroom including automated draperies!
For more about Angela Todd Studios, click here: https://www.angelatoddstudios.com/
To learn more about this project, click here: https://www.angelatoddstudios.com/portfolio/mason-hill-vineyard/
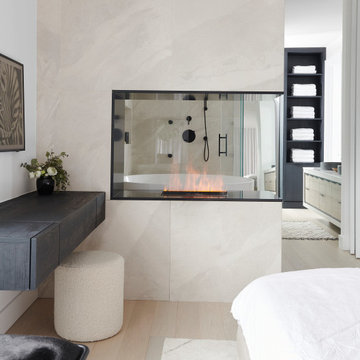
На фото: хозяйская спальня среднего размера в современном стиле с белыми стенами, светлым паркетным полом, двусторонним камином, фасадом камина из камня, бежевым полом и деревянными стенами
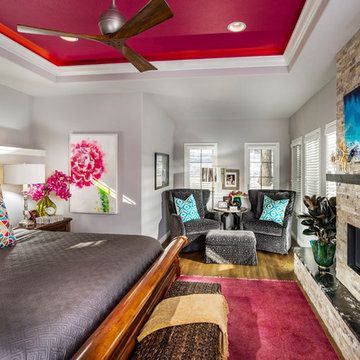
Идея дизайна: хозяйская спальня среднего размера в стиле фьюжн с стандартным камином, фасадом камина из камня, серыми стенами, паркетным полом среднего тона и коричневым полом
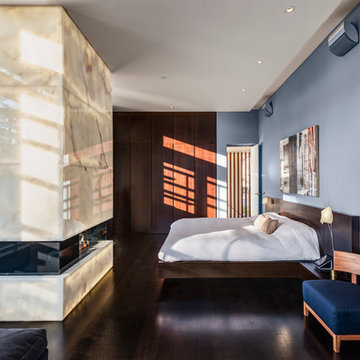
Master Bedroom
Пример оригинального дизайна: хозяйская спальня среднего размера в современном стиле с синими стенами, темным паркетным полом, двусторонним камином, фасадом камина из камня и коричневым полом
Пример оригинального дизайна: хозяйская спальня среднего размера в современном стиле с синими стенами, темным паркетным полом, двусторонним камином, фасадом камина из камня и коричневым полом
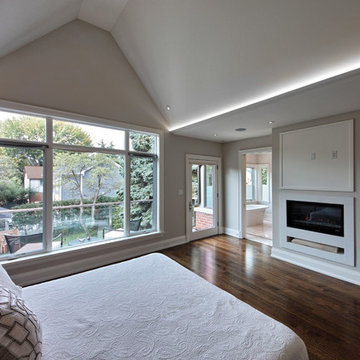
The vaulted master looks out onto a private balcony with glass railings to maximize the view.
Graham Marshall Photography
Свежая идея для дизайна: хозяйская спальня среднего размера в современном стиле с белыми стенами, паркетным полом среднего тона, горизонтальным камином, фасадом камина из камня и коричневым полом - отличное фото интерьера
Свежая идея для дизайна: хозяйская спальня среднего размера в современном стиле с белыми стенами, паркетным полом среднего тона, горизонтальным камином, фасадом камина из камня и коричневым полом - отличное фото интерьера
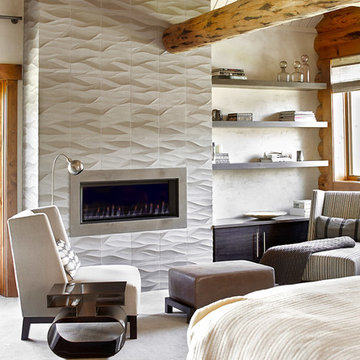
Carved Stone Fireplace surround highlight dark stained custom cabinetry throughout Master Bedroom/Bath renovation. Tongue and Groove Ceiling was painted to lighten space, and non-log walls plastered to add depth to the surface.
David Patterson Photography
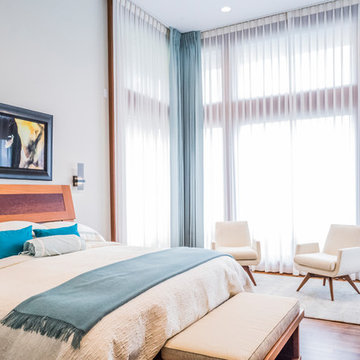
На фото: хозяйская спальня среднего размера в стиле ретро с белыми стенами, паркетным полом среднего тона, горизонтальным камином, фасадом камина из камня и коричневым полом с
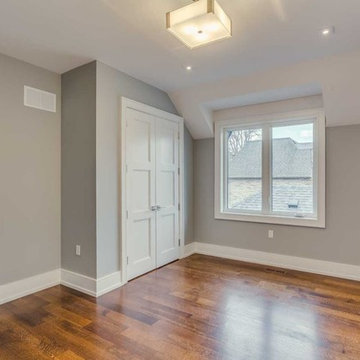
Carmichael Ave: Custom Modern Home Build
We’re excited to finally share pictures of one of our favourite customer’s project. The Rahimi brothers came into our showroom and consulted with Jodi for their custom home build. At Castle Kitchens, we are able to help all customers including builders with meeting their budget and providing them with great designs for their end customer. We worked closely with the builder duo by looking after their project from design to installation. The final outcome was a design that ensured the best layout, balance, proportion, symmetry, designed to suit the style of the property. Our kitchen design team was a great resource for our customers with regard to mechanical and electrical input, colours, appliance selection, accessory suggestions, etc. We provide overall design services! The project features walnut accents all throughout the house that help add warmth into a modern space allowing it be welcoming.
Castle Kitchens was ultimately able to provide great design at great value to allow for a great return on the builders project. We look forward to showcasing another project with Rahimi brothers that we are currently working on soon for 2017, so stay tuned!
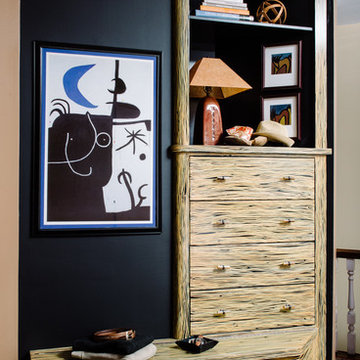
Here is a custom designed dresser to utilize an awkward bedroom corner. A decorative finish was developed to give it a unique, masculine look with bone pulls and hinged bench seating for additional storage. The surrounding walls were painted black to really make it pop.
Photography: Robert Radifera
Staging: Charlotte Safavi
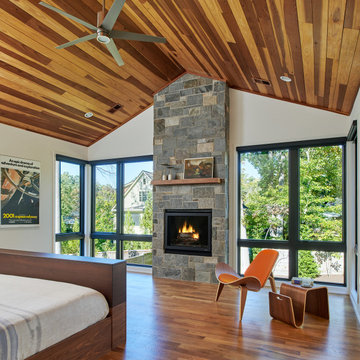
Khouri-Brouwer Residence
A new 7,000 square foot modern farmhouse designed around a central two-story family room. The layout promotes indoor / outdoor living and integrates natural materials through the interior. The home contains six bedrooms, five full baths, two half baths, open living / dining / kitchen area, screened-in kitchen and dining room, exterior living space, and an attic-level office area.
Photography: Anice Hoachlander, Studio HDP
Спальня среднего размера с фасадом камина из камня – фото дизайна интерьера
4