Спальня среднего размера с белыми стенами – фото дизайна интерьера
Сортировать:
Бюджет
Сортировать:Популярное за сегодня
61 - 80 из 46 831 фото
1 из 4
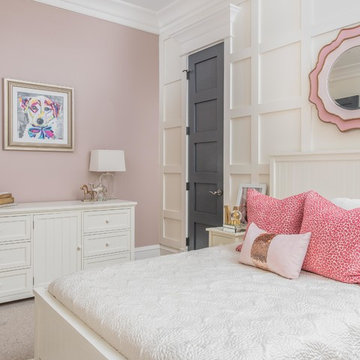
Пример оригинального дизайна: гостевая спальня среднего размера, (комната для гостей) в стиле неоклассика (современная классика) с белыми стенами, ковровым покрытием и белым полом
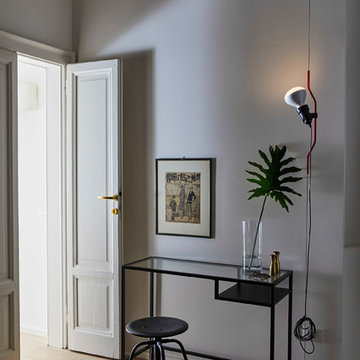
Ph. Matteo Imbriani
Свежая идея для дизайна: хозяйская спальня среднего размера в современном стиле с белыми стенами и светлым паркетным полом - отличное фото интерьера
Свежая идея для дизайна: хозяйская спальня среднего размера в современном стиле с белыми стенами и светлым паркетным полом - отличное фото интерьера
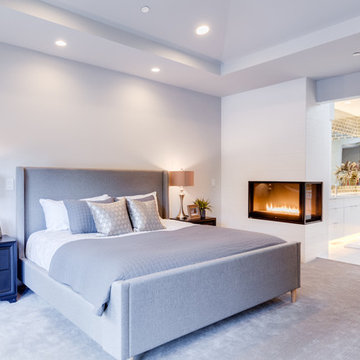
Пример оригинального дизайна: хозяйская спальня среднего размера: освещение в стиле модернизм с белыми стенами, ковровым покрытием, угловым камином, фасадом камина из плитки и серым полом
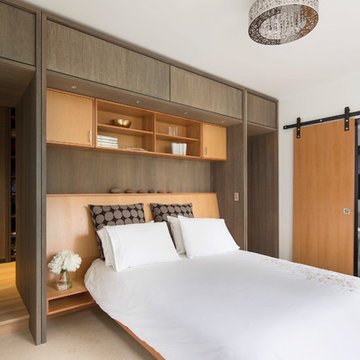
Troy Thies
Пример оригинального дизайна: хозяйская спальня среднего размера в современном стиле с белыми стенами и бежевым полом
Пример оригинального дизайна: хозяйская спальня среднего размера в современном стиле с белыми стенами и бежевым полом
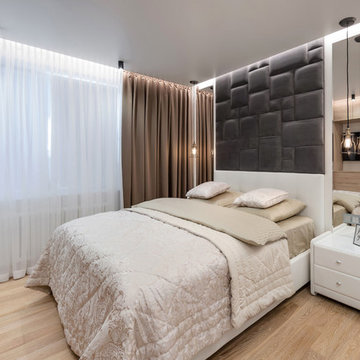
фотограф - Константин Никифоров
Стильный дизайн: хозяйская спальня среднего размера в современном стиле с полом из ламината, коричневым полом, белыми стенами и тюлем - последний тренд
Стильный дизайн: хозяйская спальня среднего размера в современном стиле с полом из ламината, коричневым полом, белыми стенами и тюлем - последний тренд
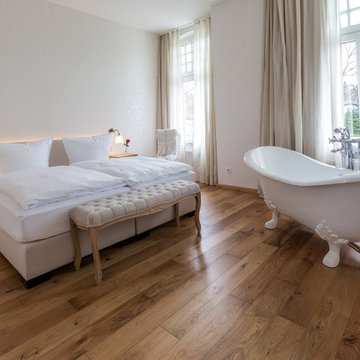
Was für ein Hotelzimmer in der En-Suite Bauweise! Die perfekte Umgebung für unserer Badewanne Edinburgh.
На фото: хозяйская спальня среднего размера в классическом стиле с белыми стенами, паркетным полом среднего тона и коричневым полом без камина
На фото: хозяйская спальня среднего размера в классическом стиле с белыми стенами, паркетным полом среднего тона и коричневым полом без камина
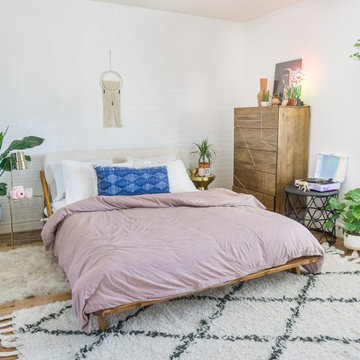
Derek Daschovich
На фото: хозяйская спальня среднего размера в стиле фьюжн с белыми стенами, паркетным полом среднего тона, горизонтальным камином и коричневым полом с
На фото: хозяйская спальня среднего размера в стиле фьюжн с белыми стенами, паркетным полом среднего тона, горизонтальным камином и коричневым полом с
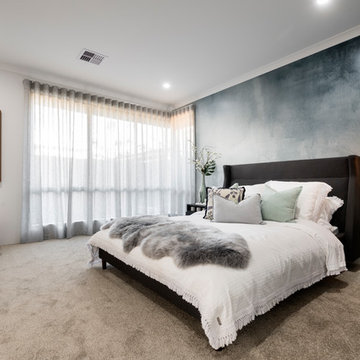
D-Max Photography
Идея дизайна: хозяйская спальня среднего размера в современном стиле с белыми стенами, ковровым покрытием, серым полом и акцентной стеной
Идея дизайна: хозяйская спальня среднего размера в современном стиле с белыми стенами, ковровым покрытием, серым полом и акцентной стеной
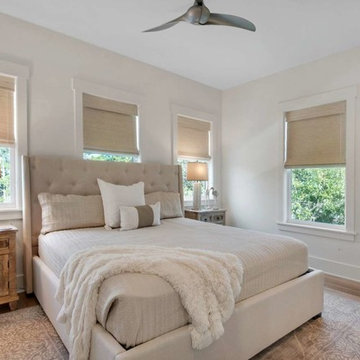
Стильный дизайн: гостевая спальня среднего размера, (комната для гостей) в морском стиле с белыми стенами, светлым паркетным полом и коричневым полом без камина - последний тренд
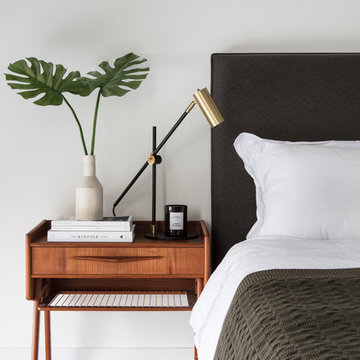
Nathalie Priem
Свежая идея для дизайна: хозяйская спальня среднего размера в стиле ретро с белыми стенами, ковровым покрытием и серым полом - отличное фото интерьера
Свежая идея для дизайна: хозяйская спальня среднего размера в стиле ретро с белыми стенами, ковровым покрытием и серым полом - отличное фото интерьера

Floating (cantilevered) wall with high efficiency Ortal fireplace, floating shelves, 75" flat screen TV in niche over fireplace. Did we leave anything out?
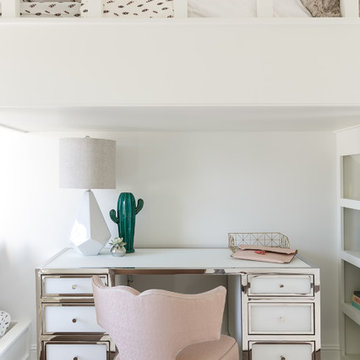
Пример оригинального дизайна: гостевая спальня среднего размера, (комната для гостей) в стиле неоклассика (современная классика) с белыми стенами, паркетным полом среднего тона и коричневым полом
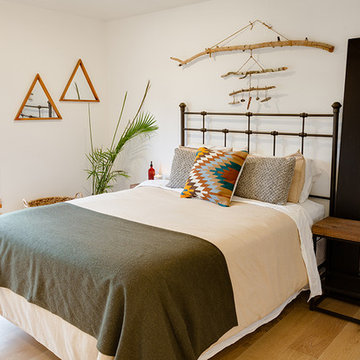
Truth: we like camping more than living our “real lives,” so we decided to take a stab at achieving a campsite feel in the bedroom. Full moon, bonfire, sticks, camp blankets, triangular mirrors that subtly suggest mountain peaks… you get the idea. The sticks are from bigger hikes we’ve done in Olympic National Park and Glacier National Park.
Image: James Stewart
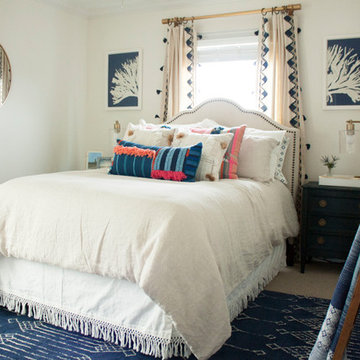
На фото: гостевая спальня среднего размера, (комната для гостей) с белыми стенами, ковровым покрытием и бежевым полом без камина с
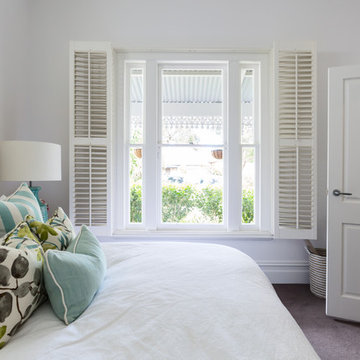
Jodie Johnson Photography
Свежая идея для дизайна: хозяйская спальня среднего размера в классическом стиле с белыми стенами, ковровым покрытием, стандартным камином, фасадом камина из штукатурки и серым полом - отличное фото интерьера
Свежая идея для дизайна: хозяйская спальня среднего размера в классическом стиле с белыми стенами, ковровым покрытием, стандартным камином, фасадом камина из штукатурки и серым полом - отличное фото интерьера
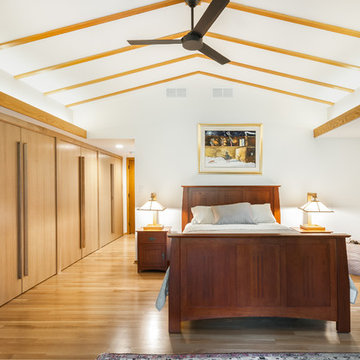
The master suite in this 1970’s Frank Lloyd Wright-inspired home was transformed from open and awkward to clean and crisp. The original suite was one large room with a sunken tub, pedestal sink, and toilet just a few steps up from the bedroom, which had a full wall of patio doors. The roof was rebuilt so the bedroom floor could be raised so that it is now on the same level as the bathroom (and the rest of the house). Rebuilding the roof gave an opportunity for the bedroom ceilings to be vaulted, and wood trim, soffits, and uplighting enhance the Frank Lloyd Wright connection. The interior space was reconfigured to provide a private master bath with a soaking tub and a skylight, and a private porch was built outside the bedroom.
Contractor: Meadowlark Design + Build
Interior Designer: Meadowlark Design + Build
Photographer: Emily Rose Imagery
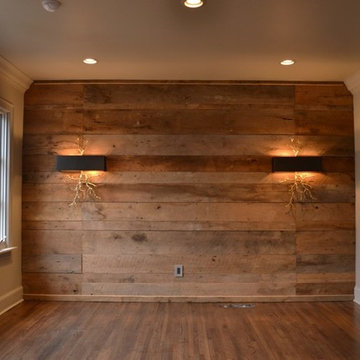
На фото: хозяйская спальня среднего размера в стиле рустика с белыми стенами, темным паркетным полом и коричневым полом без камина с
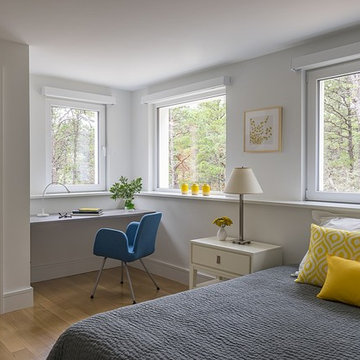
This modern green home offers both a vacation destination on Cape Cod near local family members and an opportunity for rental income.
FAMILY ROOTS. A West Coast couple living in the San Francisco Bay Area sought a permanent East Coast vacation home near family members living on Cape Cod. As academic professionals focused on sustainability, they sought a green, energy efficient home that was well-aligned with their values. With no green homes available for sale on Cape Cod, they decided to purchase land near their family and build their own.
SLOPED SITE. Comprised of a 3/4 acre lot nestled in the pines, the steeply sloping terrain called for a plan that embraced and took advantage of the slope. Of equal priority was optimizing solar exposure, preserving privacy from abutters, and creating outdoor living space. The design accomplished these goals with a simple, rectilinear form, offering living space on the both entry and lower/basement levels. The stepped foundation allows for a walk-out basement level with light-filled living space on the down-hill side of the home. The traditional basement on the eastern, up-hill side houses mechanical equipment and a home gym. The house welcomes natural light throughout, captures views of the forest, and delivers entertainment space that connects indoor living space to outdoor deck and dining patio.
MODERN VISION. The clean building form and uncomplicated finishes pay homage to the modern architectural legacy on the outer Cape. Durable and economical fiber cement panels, fixed with aluminum channels, clad the primary form. Cedar clapboards provide a visual accent at the south-facing living room, which extends a single roof plane to cover the entry porch.
SMART USE OF SPACE. On the entry level, the “L”-shaped living, dining, and kitchen space connects to the exterior living, dining, and grilling spaces to effectively double the home’s summertime entertainment area. Placed at the western end of the entry level (where it can retain privacy but still claim expansive downhill views) is the master suite with a built-in study. The lower level has two guest bedrooms, a second full bathroom, and laundry. The flexibility of the space—crucial in a house with a modest footprint—emerges in one of the guest bedrooms, which doubles as home office by opening the barn-style double doors to connect it to the bright, airy open stair leading up to the entry level. Thoughtful design, generous ceiling heights and large windows transform the modest 1,100 sf* footprint into a well-lit, spacious home. *(total finished space is 1800 sf)
RENTAL INCOME. The property works for its owners by netting rental income when the owners are home in San Francisco. The house especially caters to vacationers bound for nearby Mayo Beach and includes an outdoor shower adjacent to the lower level entry door. In contrast to the bare bones cottages that are typically available on the Cape, this home offers prospective tenants a modern aesthetic, paired with luxurious and green features. Durable finishes inside and out will ensure longevity with the heavier use that comes with a rental property.
COMFORT YEAR-ROUND. The home is super-insulated and air-tight, with mechanical ventilation to provide continuous fresh air from the outside. High performance triple-paned windows complement the building enclosure and maximize passive solar gain while ensuring a warm, draft-free winter, even when sitting close to the glass. A properly sized air source heat pump offers efficient heating & cooling, and includes a carefully designed the duct distribution system to provide even comfort throughout the house. The super-insulated envelope allows us to significantly reduce the equipment capacity, duct size, and airflow quantities, while maintaining unparalleled thermal comfort.
ENERGY EFFICIENT. The building’s shell and mechanical systems play instrumental roles in the home’s exceptional performance. The building enclosure reduces the most significant energy glutton: heating. Continuous super-insulation, thorough air sealing, triple-pane windows, and passive solar gain work together to yield a miniscule heating load. All active energy consumers are extremely efficient: an air source heat pump for heating and cooling, a heat pump hot water heater, LED lighting, energy recovery ventilation (ERV), and high efficiency appliances. The result is a home that uses 70% less energy than a similar new home built to code requirements.
OVERALL. The home embodies the owners’ goals and values while comprehensively enabling thermal comfort, energy efficiency, a vacation respite, and supplementary income.
PROJECT TEAM
ZeroEnergy Design - Architect & Mechanical Designer
A.F. Hultin & Co. - Contractor
Pamet Valley Landscape Design - Landscape & Masonry
Lisa Finch - Original Artwork
European Architectural Supply - Windows
Eric Roth Photography - Photography
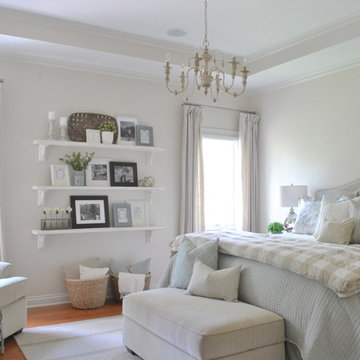
Light, bright master bedroom with farmhouse touches.
Стильный дизайн: хозяйская спальня среднего размера в стиле кантри с белыми стенами, паркетным полом среднего тона и коричневым полом без камина - последний тренд
Стильный дизайн: хозяйская спальня среднего размера в стиле кантри с белыми стенами, паркетным полом среднего тона и коричневым полом без камина - последний тренд
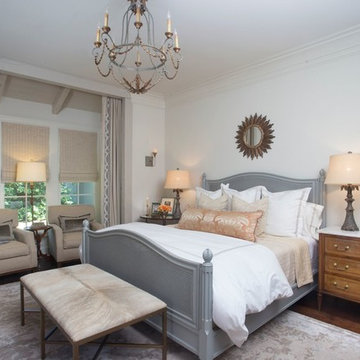
Chad Chenier
Источник вдохновения для домашнего уюта: хозяйская спальня среднего размера в стиле неоклассика (современная классика) с белыми стенами, темным паркетным полом и коричневым полом
Источник вдохновения для домашнего уюта: хозяйская спальня среднего размера в стиле неоклассика (современная классика) с белыми стенами, темным паркетным полом и коричневым полом
Спальня среднего размера с белыми стенами – фото дизайна интерьера
4