Спальня среднего размера с белыми стенами – фото дизайна интерьера
Сортировать:
Бюджет
Сортировать:Популярное за сегодня
21 - 40 из 46 831 фото
1 из 4
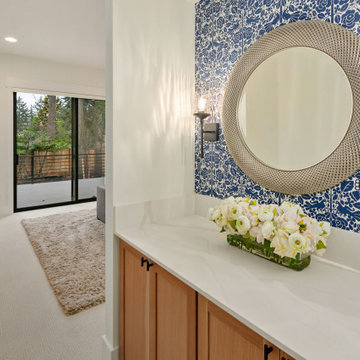
The Kelso's Guest Bed Drop Zone combines functionality and style to create a welcoming and organized space for guests. The black windows add a modern touch and create a striking contrast against the surrounding elements. The floral accent wall brings a pop of color and visual interest, adding a touch of personality to the room. A gray canvas bed frame serves as a comfortable and stylish centerpiece, complemented by a matching gray rug that adds texture and softness to the space. The gray shiplap wall adds a rustic charm and creates a cozy atmosphere. Gray wood end tables provide practical surfaces for guests to place their belongings or personal items. White table lamps on the end tables provide warm and ambient lighting for the space. The Kelso's Guest Bed Drop Zone is designed to make guests feel comfortable and well-taken care of, while also showcasing stylish design elements that enhance the overall aesthetic.
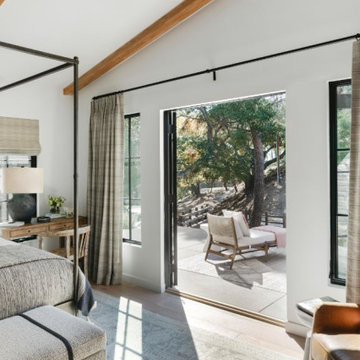
We planned a thoughtful redesign of this beautiful home while retaining many of the existing features. We wanted this house to feel the immediacy of its environment. So we carried the exterior front entry style into the interiors, too, as a way to bring the beautiful outdoors in. In addition, we added patios to all the bedrooms to make them feel much bigger. Luckily for us, our temperate California climate makes it possible for the patios to be used consistently throughout the year.
The original kitchen design did not have exposed beams, but we decided to replicate the motif of the 30" living room beams in the kitchen as well, making it one of our favorite details of the house. To make the kitchen more functional, we added a second island allowing us to separate kitchen tasks. The sink island works as a food prep area, and the bar island is for mail, crafts, and quick snacks.
We designed the primary bedroom as a relaxation sanctuary – something we highly recommend to all parents. It features some of our favorite things: a cognac leather reading chair next to a fireplace, Scottish plaid fabrics, a vegetable dye rug, art from our favorite cities, and goofy portraits of the kids.
---
Project designed by Courtney Thomas Design in La Cañada. Serving Pasadena, Glendale, Monrovia, San Marino, Sierra Madre, South Pasadena, and Altadena.
For more about Courtney Thomas Design, see here: https://www.courtneythomasdesign.com/
To learn more about this project, see here:
https://www.courtneythomasdesign.com/portfolio/functional-ranch-house-design/
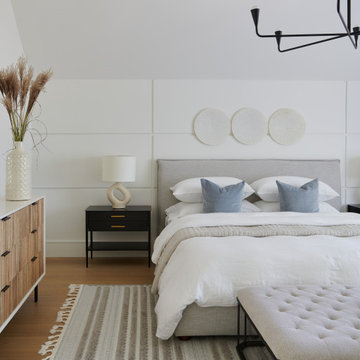
Пример оригинального дизайна: спальня среднего размера в современном стиле с белыми стенами, паркетным полом среднего тона, коричневым полом и сводчатым потолком
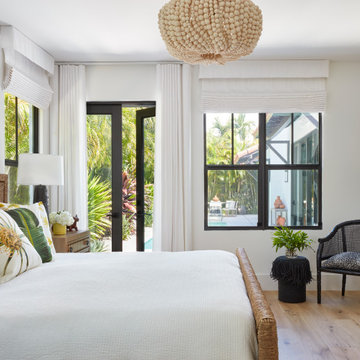
Coastal style bedroom designed using natural and organic materials
На фото: хозяйская спальня среднего размера в стиле неоклассика (современная классика) с белыми стенами и светлым паркетным полом
На фото: хозяйская спальня среднего размера в стиле неоклассика (современная классика) с белыми стенами и светлым паркетным полом
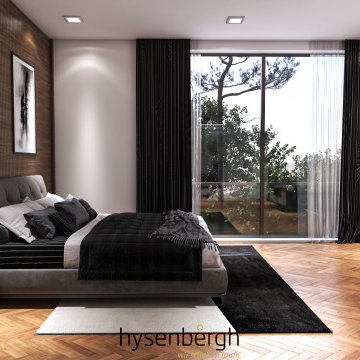
Hier sehen Sie ein professionelles Rendering der hysenbergh GmbH. Unsere Kunden wünschen sich eine Aufstockung, um ein Schlafzimmer und Badezimmer dazu zu gewinnen. Hier können Sie die genaue Planung des Schlafzimmers anschauen.

Home is about creating a sense of place. Little moments add up to a sense of well being, such as looking out at framed views of the garden, or feeling the ocean breeze waft through the house. This connection to place guided the overall design, with the practical requirements to add a bedroom and bathroom quickly ( the client was pregnant!), and in a way that allowed the couple to live at home during the construction. The design also focused on connecting the interior to the backyard while maintaining privacy from nearby neighbors.
Sustainability was at the forefront of the project, from choosing green building materials to designing a high-efficiency space. The composite bamboo decking, cork and bamboo flooring, tiles made with recycled content, and cladding made of recycled paper are all examples of durable green materials that have a wonderfully rich tactility to them.
This addition was a second phase to the Mar Vista Sustainable Remodel, which took a tear-down home and transformed it into this family's forever home.
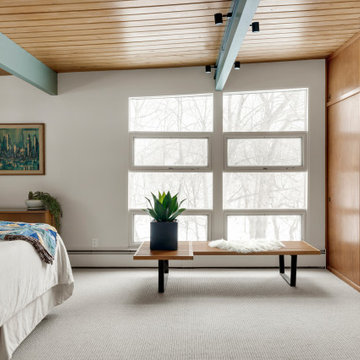
Mid-Century Modern Restoration
Стильный дизайн: хозяйская спальня среднего размера в стиле ретро с белыми стенами, ковровым покрытием, белым полом и балками на потолке - последний тренд
Стильный дизайн: хозяйская спальня среднего размера в стиле ретро с белыми стенами, ковровым покрытием, белым полом и балками на потолке - последний тренд
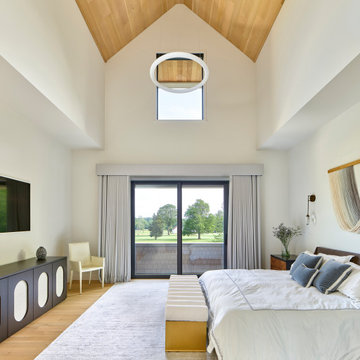
The spacious primary bedroom features high ceilings and a deck that faces onto the back of the property.
Photography (c) Jeffrey Totaro, 2021
Стильный дизайн: хозяйская спальня среднего размера, в белых тонах с отделкой деревом в современном стиле с белыми стенами, светлым паркетным полом и сводчатым потолком - последний тренд
Стильный дизайн: хозяйская спальня среднего размера, в белых тонах с отделкой деревом в современном стиле с белыми стенами, светлым паркетным полом и сводчатым потолком - последний тренд
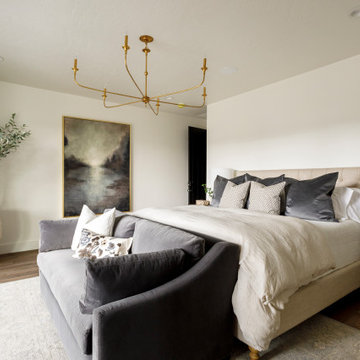
Beautiful, comfortable and soothing master bedroom. Show comfortable linen bedding and a velvet settee, along with an olive tree in an aged olive pot. Expansive sliding doors with custom draperies.
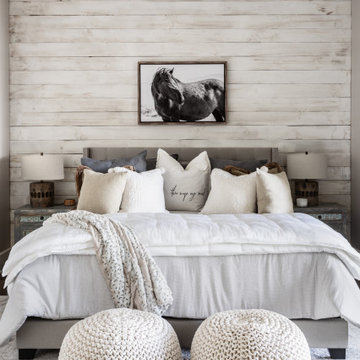
На фото: гостевая спальня среднего размера, (комната для гостей) в стиле рустика с стенами из вагонки, белыми стенами, ковровым покрытием и серым полом с
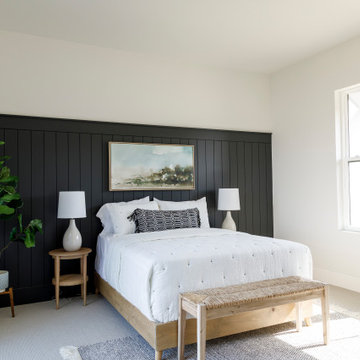
Источник вдохновения для домашнего уюта: гостевая спальня среднего размера, (комната для гостей) в стиле кантри с белыми стенами, ковровым покрытием и панелями на части стены

Dans cet appartement haussmannien de 100 m², nos clients souhaitaient pouvoir créer un espace pour accueillir leur deuxième enfant. Nous avons donc aménagé deux zones dans l’espace parental avec une chambre et un bureau, pour pouvoir les transformer en chambre d’enfant le moment venu.
Le salon reste épuré pour mettre en valeur les 3,40 mètres de hauteur sous plafond et ses superbes moulures. Une étagère sur mesure en chêne a été créée dans l’ancien passage d’une porte !
La cuisine Ikea devient très chic grâce à ses façades bicolores dans des tons de gris vert. Le plan de travail et la crédence en quartz apportent davantage de qualité et sa marie parfaitement avec l’ensemble en le mettant en valeur.
Pour finir, la salle de bain s’inscrit dans un style scandinave avec son meuble vasque en bois et ses teintes claires, avec des touches de noir mat qui apportent du contraste.
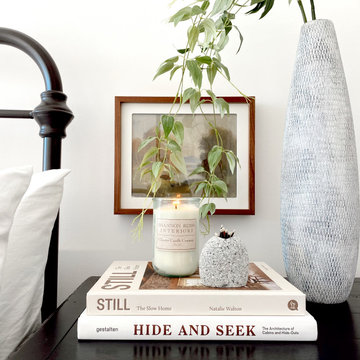
Идея дизайна: хозяйская спальня среднего размера в скандинавском стиле с белыми стенами
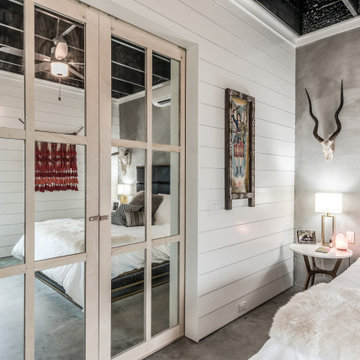
Nouveau Bungalow - Un - Designed + Built + Curated by Steven Allen Designs, LLC
На фото: хозяйская спальня среднего размера в стиле фьюжн с белыми стенами, бетонным полом, серым полом и потолком из вагонки с
На фото: хозяйская спальня среднего размера в стиле фьюжн с белыми стенами, бетонным полом, серым полом и потолком из вагонки с
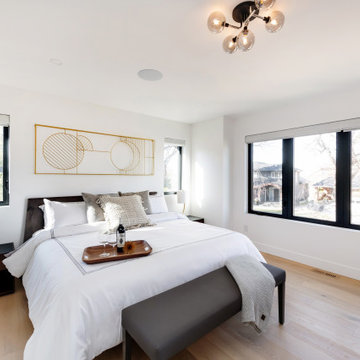
Стильный дизайн: хозяйская спальня среднего размера в стиле модернизм с белыми стенами, светлым паркетным полом и бежевым полом - последний тренд
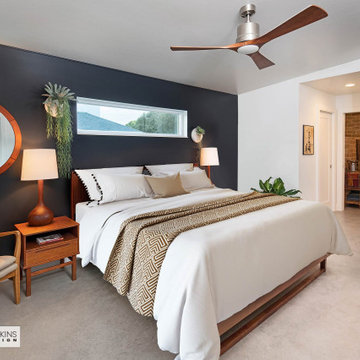
Owner's bedroom with en suite.
На фото: хозяйская спальня среднего размера в стиле ретро с белыми стенами, ковровым покрытием, бежевым полом и сводчатым потолком
На фото: хозяйская спальня среднего размера в стиле ретро с белыми стенами, ковровым покрытием, бежевым полом и сводчатым потолком
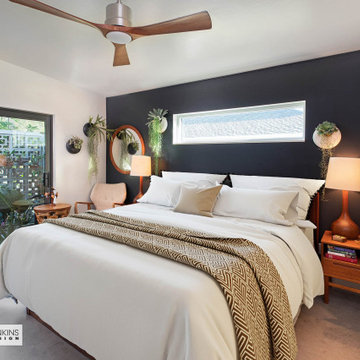
Owner's bedroom with outdoor shower.
Идея дизайна: хозяйская спальня среднего размера в стиле ретро с белыми стенами, ковровым покрытием, бежевым полом и сводчатым потолком
Идея дизайна: хозяйская спальня среднего размера в стиле ретро с белыми стенами, ковровым покрытием, бежевым полом и сводчатым потолком
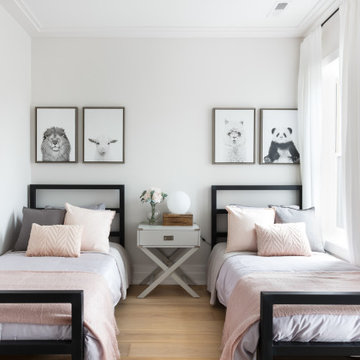
Kids room.
Пример оригинального дизайна: гостевая спальня среднего размера, (комната для гостей) в скандинавском стиле с белыми стенами, светлым паркетным полом и бежевым полом
Пример оригинального дизайна: гостевая спальня среднего размера, (комната для гостей) в скандинавском стиле с белыми стенами, светлым паркетным полом и бежевым полом
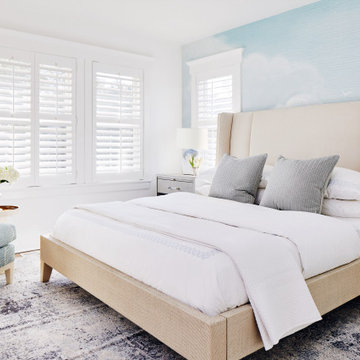
It's easy to get swept away by the room’s gorgeous coloration, from the natural handwoven cane of the Palecek bed to the custom upholstered chair and the celestial Anewall wallpaper.
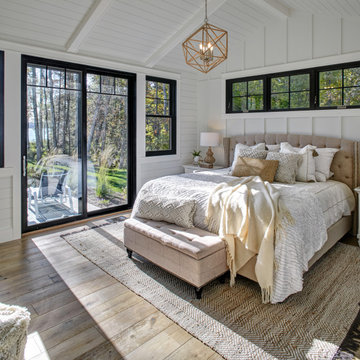
Стильный дизайн: хозяйская спальня среднего размера в морском стиле с белыми стенами, паркетным полом среднего тона, коричневым полом, балками на потолке, потолком из вагонки, сводчатым потолком, панелями на части стены и стенами из вагонки - последний тренд
Спальня среднего размера с белыми стенами – фото дизайна интерьера
2