Спальня среднего размера – фото дизайна интерьера со средним бюджетом
Сортировать:
Бюджет
Сортировать:Популярное за сегодня
21 - 40 из 52 610 фото
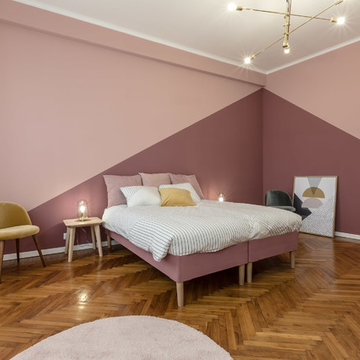
ArchitPhoto
Источник вдохновения для домашнего уюта: хозяйская спальня среднего размера в современном стиле с розовыми стенами, коричневым полом и паркетным полом среднего тона
Источник вдохновения для домашнего уюта: хозяйская спальня среднего размера в современном стиле с розовыми стенами, коричневым полом и паркетным полом среднего тона
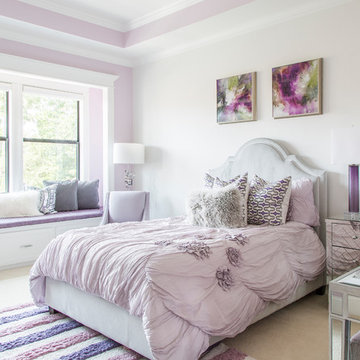
This dreamy girls bedroom is full of sweet but glam details! The lavender color palette mixes with soothing white walls and a chic mirrored nightstand and desk - the cozy bay window and window seat create the perfect reading nook!
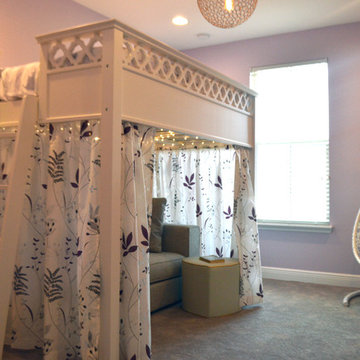
A bright and fun space for a 12 year old girl. She requested a lofted bed with cozy seating. An egg chair provides for a comfortable reading spot, and bookshelves give plenty of storage. Twinkle lights on the underside of the bed disguise the slats and give lighting for anyone seated beneath. Plenty of whimsical touches make this room feel unique.
Photography by Claire Doster.

La teinte Selvedge @ Farrow&Ball de la tête de lit, réalisée sur mesure, est réhaussée par le décor panoramique et exotique du papier peint « Wild story » des Dominotiers.
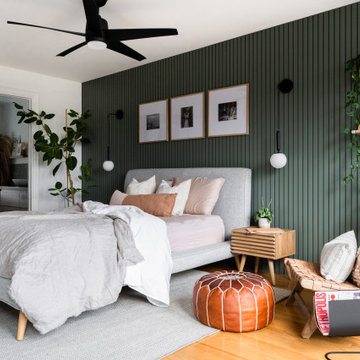
Пример оригинального дизайна: спальня среднего размера в современном стиле с зелеными стенами, паркетным полом среднего тона, коричневым полом и стенами из вагонки

Custom board and batten designed and installed in this master bedroom.
Свежая идея для дизайна: хозяйская спальня среднего размера в стиле кантри с синими стенами, ковровым покрытием, бежевым полом и многоуровневым потолком без камина - отличное фото интерьера
Свежая идея для дизайна: хозяйская спальня среднего размера в стиле кантри с синими стенами, ковровым покрытием, бежевым полом и многоуровневым потолком без камина - отличное фото интерьера

Gardner/Fox designed and updated this home's master and third-floor bath, as well as the master bedroom. The first step in this renovation was enlarging the master bathroom by 25 sq. ft., which allowed us to expand the shower and incorporate a new double vanity. Updates to the master bedroom include installing a space-saving sliding barn door and custom built-in storage (in place of the existing traditional closets. These space-saving built-ins are easily organized and connected by a window bench seat. In the third floor bath, we updated the room's finishes and removed a tub to make room for a new shower and sauna.
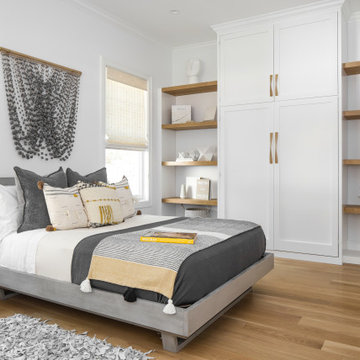
Easy and casual is the key to beach house design. This guest bedroom lacked a closet, so we designed this custom built in shelving solution to incorporate the closet. The fiber art piece above the bed and shag leather side carpets add texture to the space.
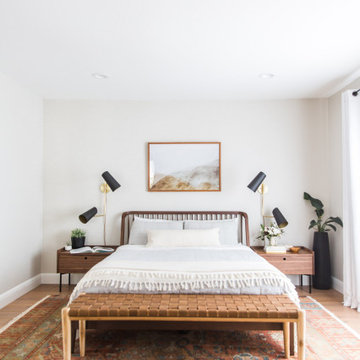
Having moved from a smaller home into a much larger space, our clients needed help picking out finishes like flooring, paint colors and lighting. We then went on to furnish and accessorize all their main living spaces and bedrooms in a style that was both modern yet timeless. We incorporated the work of independent local artists to create a layered home that represented our clients and their style. We are so proud of the haven we’ve created!

На фото: хозяйская спальня среднего размера в современном стиле с серыми стенами, ковровым покрытием и серым полом
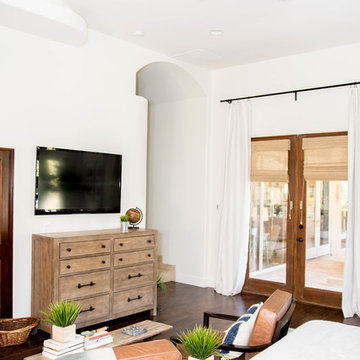
This serene Master Suite had a full face lift with new flooring, new paint and all new furnishings. This room was $20,000 to put together.
На фото: хозяйская спальня среднего размера в стиле фьюжн с белыми стенами, полом из ламината и коричневым полом с
На фото: хозяйская спальня среднего размера в стиле фьюжн с белыми стенами, полом из ламината и коричневым полом с
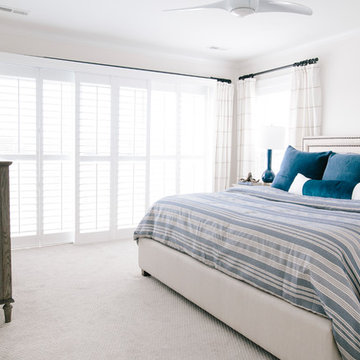
На фото: хозяйская спальня среднего размера с белыми стенами, ковровым покрытием и бежевым полом с
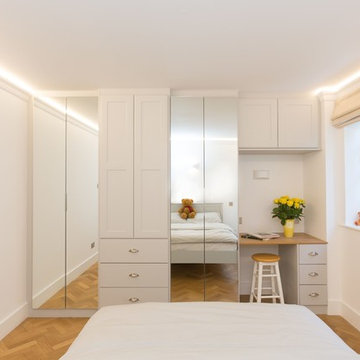
A bright and inspiring girl's bedroom with hardwood herringbone style floor and fresh white walls. It was designed to create a clean, bright and relaxing environment.

Builder: Pillar Homes
Стильный дизайн: хозяйская спальня среднего размера в классическом стиле с серыми стенами, ковровым покрытием и бежевым полом - последний тренд
Стильный дизайн: хозяйская спальня среднего размера в классическом стиле с серыми стенами, ковровым покрытием и бежевым полом - последний тренд

Ashley Littman
На фото: спальня среднего размера в стиле модернизм с белыми стенами и паркетным полом среднего тона
На фото: спальня среднего размера в стиле модернизм с белыми стенами и паркетным полом среднего тона
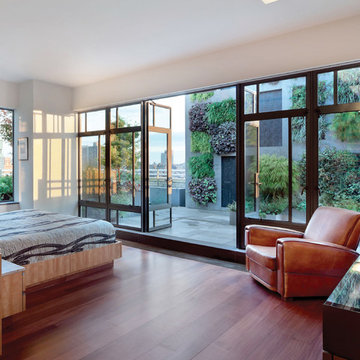
A new residential terrace bridges house and city by wrapping the four sides of a penthouse apartment, and creating vast outdoor living space.
Идея дизайна: хозяйская спальня среднего размера в современном стиле с белыми стенами и паркетным полом среднего тона
Идея дизайна: хозяйская спальня среднего размера в современном стиле с белыми стенами и паркетным полом среднего тона
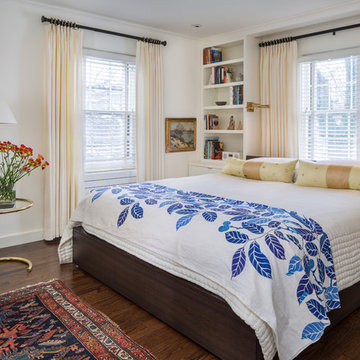
Bob Greenspan
Стильный дизайн: хозяйская спальня среднего размера в стиле неоклассика (современная классика) с серыми стенами и темным паркетным полом - последний тренд
Стильный дизайн: хозяйская спальня среднего размера в стиле неоклассика (современная классика) с серыми стенами и темным паркетным полом - последний тренд
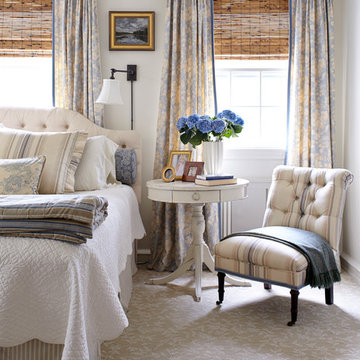
Pale blues and sandy beiges add to the tranquility of the upstairs master bedroom.
Идея дизайна: хозяйская спальня среднего размера: освещение в классическом стиле с белыми стенами и ковровым покрытием
Идея дизайна: хозяйская спальня среднего размера: освещение в классическом стиле с белыми стенами и ковровым покрытием
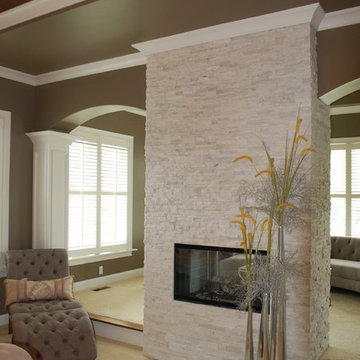
Master Bedroom with beautiful chandelier and open space. Tons of windows that all for ample lighting. Two-sided fireplace and seating area with sectional couch.
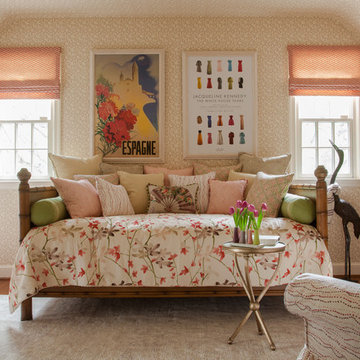
Vintage daybed with linen coverlet made with a Vervain floral pattern, which inspired the room's design. Farrow & Ball "Vermicelli" wallpaper covers the ceiling as well, to make this attic room feel special. Throw pillows in a combination of Lucy Rose and China Seas fabrics. Roman shade fabric by Lucy Rose. Painted vintage dresser. Photo by Erik Kvalsvik
Спальня среднего размера – фото дизайна интерьера со средним бюджетом
2