Спальня среднего размера – фото дизайна интерьера со средним бюджетом
Сортировать:
Бюджет
Сортировать:Популярное за сегодня
141 - 160 из 52 613 фото
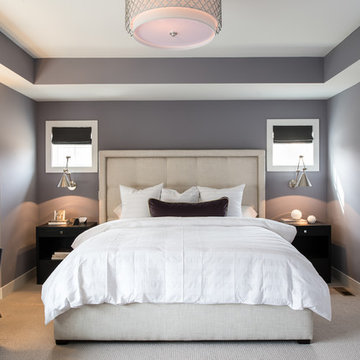
На фото: хозяйская спальня среднего размера в стиле неоклассика (современная классика) с фиолетовыми стенами, ковровым покрытием и серым полом без камина с
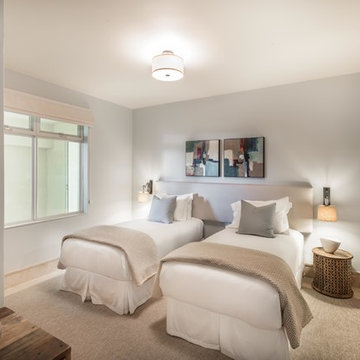
This rental property for Inspirato Residences at Plantation Village in Dorado Beach Resort, Puerto Rico was designed in a resort, contemporary tropical style.
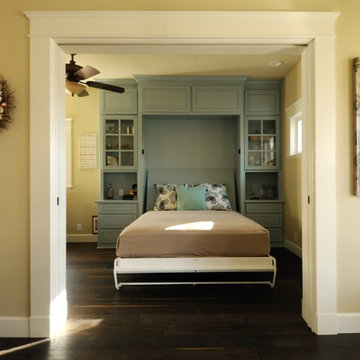
Built in night stand adjacent to the Murphy bed located in the guest/media room. Multiuse guest room with media and storage. 3 of 3 photos with the pocket doors and Murphy bed.
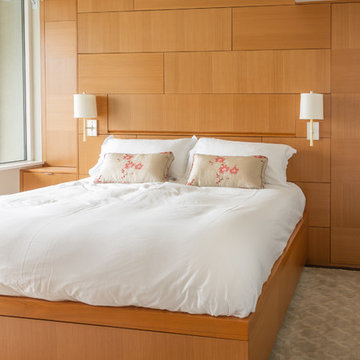
Custom Teak cabinets line the headboard wall. Cabinets feature lift up doors to expose storage space behind each of the panels.
Photo by Alabastro Photography
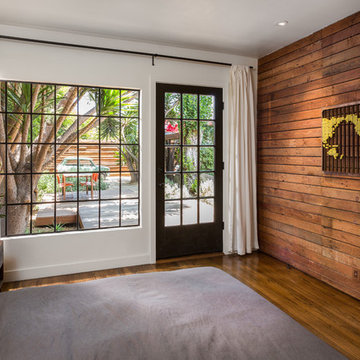
Bedroom with outdoor access. Photo by Clark Dugger
На фото: хозяйская спальня среднего размера в современном стиле с белыми стенами, паркетным полом среднего тона и коричневым полом без камина с
На фото: хозяйская спальня среднего размера в современном стиле с белыми стенами, паркетным полом среднего тона и коричневым полом без камина с
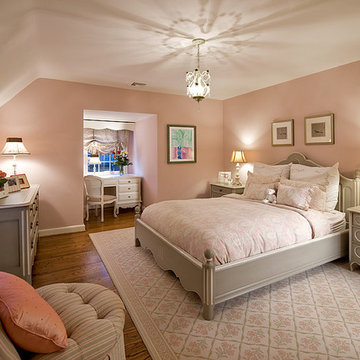
John M. Lewis Photography
На фото: гостевая спальня среднего размера, (комната для гостей): освещение в стиле шебби-шик с розовыми стенами, темным паркетным полом и коричневым полом с
На фото: гостевая спальня среднего размера, (комната для гостей): освещение в стиле шебби-шик с розовыми стенами, темным паркетным полом и коричневым полом с

Beautiful master bedroom with adjacent sitting room. Photos by TJ Getz of Greenville SC.
Идея дизайна: хозяйская спальня среднего размера в классическом стиле с серыми стенами, паркетным полом среднего тона, фасадом камина из кирпича, двусторонним камином и телевизором
Идея дизайна: хозяйская спальня среднего размера в классическом стиле с серыми стенами, паркетным полом среднего тона, фасадом камина из кирпича, двусторонним камином и телевизором
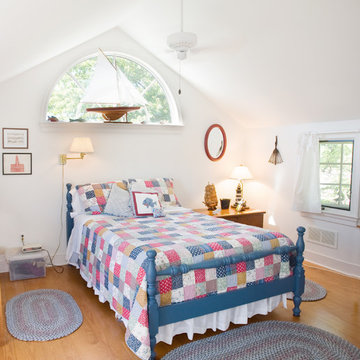
Bedroom addition as part of an 18th-century home restoration project.
Photographer Carolyn Watson
Boardwalk Builders, Rehoboth Beach, DE
www.boardwalkbuilders.com
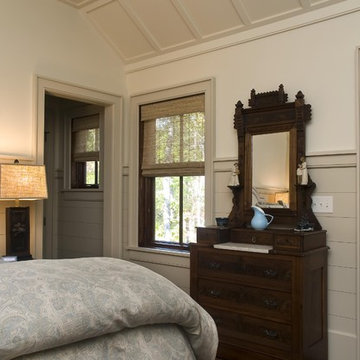
Beautiful home on Lake Keowee with English Arts and Crafts inspired details. The exterior combines stone and wavy edge siding with a cedar shake roof. Inside, heavy timber construction is accented by reclaimed heart pine floors and shiplap walls. The three-sided stone tower fireplace faces the great room, covered porch and master bedroom. Photography by Accent Photography, Greenville, SC.

Photo Credit: Mark Ehlen
Идея дизайна: гостевая спальня среднего размера, (комната для гостей): освещение в современном стиле с синими стенами и ковровым покрытием без камина
Идея дизайна: гостевая спальня среднего размера, (комната для гостей): освещение в современном стиле с синими стенами и ковровым покрытием без камина
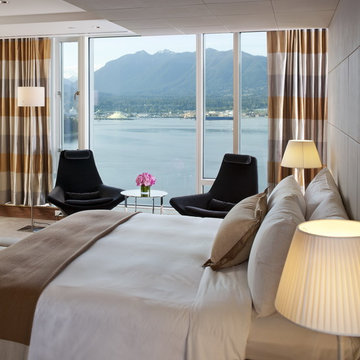
Designed while at CHil Design Group. Contempory Tailored.
Стильный дизайн: гостевая спальня среднего размера, (комната для гостей) в современном стиле с бежевыми стенами и ковровым покрытием - последний тренд
Стильный дизайн: гостевая спальня среднего размера, (комната для гостей) в современном стиле с бежевыми стенами и ковровым покрытием - последний тренд
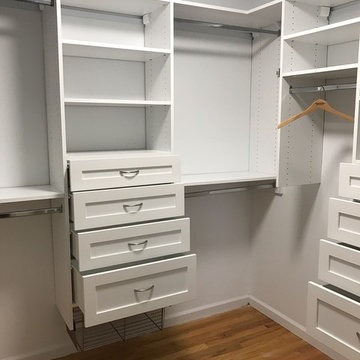
Master closet in white. Wall mounted with Shaker style drawers, laundry baskets and valet rod.
Стильный дизайн: хозяйская спальня среднего размера в современном стиле с бежевыми стенами и светлым паркетным полом - последний тренд
Стильный дизайн: хозяйская спальня среднего размера в современном стиле с бежевыми стенами и светлым паркетным полом - последний тренд

Japandi stye is a cross between a little Asian aesthetic and modern, with soft touches in between.
Источник вдохновения для домашнего уюта: гостевая спальня среднего размера, (комната для гостей) в стиле ретро с бежевыми стенами, полом из известняка, бежевым полом и сводчатым потолком
Источник вдохновения для домашнего уюта: гостевая спальня среднего размера, (комната для гостей) в стиле ретро с бежевыми стенами, полом из известняка, бежевым полом и сводчатым потолком
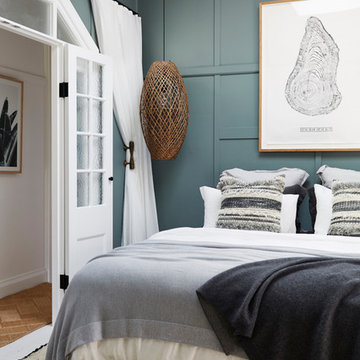
The Barefoot Bay Cottage is the first-holiday house to be designed and built for boutique accommodation business, Barefoot Escapes (www.barefootescapes.com.au). Working with many of The Designory’s favourite brands, it has been designed with an overriding luxe Australian coastal style synonymous with Sydney based team. The newly renovated three bedroom cottage is a north facing home which has been designed to capture the sun and the cooling summer breeze. Inside, the home is light-filled, open plan and imbues instant calm with a luxe palette of coastal and hinterland tones. The contemporary styling includes layering of earthy, tribal and natural textures throughout providing a sense of cohesiveness and instant tranquillity allowing guests to prioritise rest and rejuvenation.
Images captured by Jessie Prince
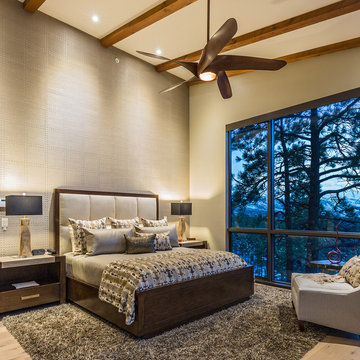
Marona Photography
Свежая идея для дизайна: хозяйская спальня среднего размера в стиле неоклассика (современная классика) с бежевыми стенами и светлым паркетным полом - отличное фото интерьера
Свежая идея для дизайна: хозяйская спальня среднего размера в стиле неоклассика (современная классика) с бежевыми стенами и светлым паркетным полом - отличное фото интерьера
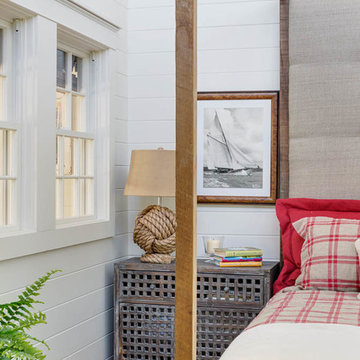
This quaint beach cottage is nestled on the coastal shores of Martha's Vineyard.
На фото: хозяйская спальня среднего размера в морском стиле с белыми стенами и полом из ламината без камина
На фото: хозяйская спальня среднего размера в морском стиле с белыми стенами и полом из ламината без камина
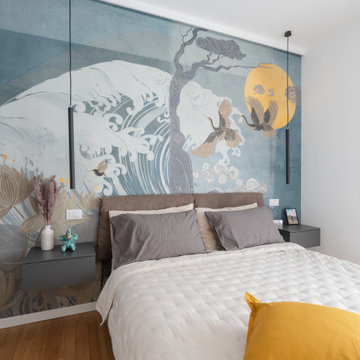
Camera da letto con carta da parati molto particolare. Il soggetto ricorda vagamente i dipinti giapponesi: l’impeto dell' onda del mare con uccelli che volano accanto ad un sole luminoso. Il letto in tesuto in tinta con la carta. L’illuminazione di questa camera è a faretti nella parte centrale e puntuale sulla parete del letto con luci a comodino a sospensione.
Foto di Simone Marulli
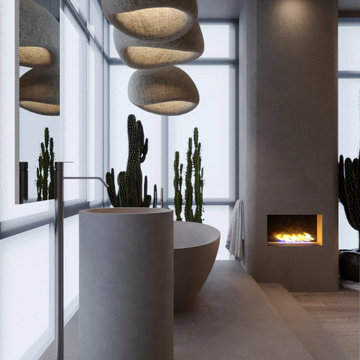
The owner travels a lot, especially because she loves Thailand and Sri Lanka. These countries tend to mix modernity with traditions, and we did the same in the interior. Despite quite natural and rustic feels, the apartment is equipped with hi-tech amenities that guarantee a comfortable life. It’s like a bungalow made of wood, clay, linen and all-natural. Handmade light is an important part of every MAKHNO Studio project. Wabi Sabi searches for simplicity and harmony with nature.
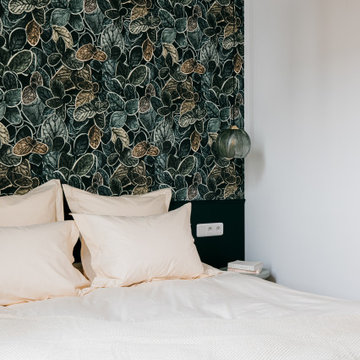
ous avons créé une suite, accessible par le dressing et qui nous mène à la salle de bains.
Pour cette partie nuit, nous avons opté pour des tons verts qui s'associent parfaitement au parquet pour créer une atmosphère paisible. Un papier peint aux motifs végétaux en tête de lit donne immédiatement tout son caractère à cet espace. Il réchauffe et habille cet espace très haut de plafond qui aurait sans cela pu paraître froid. De longs rideaux opaques beiges contribuent également à la sensation de confort créée dans cette pièce.
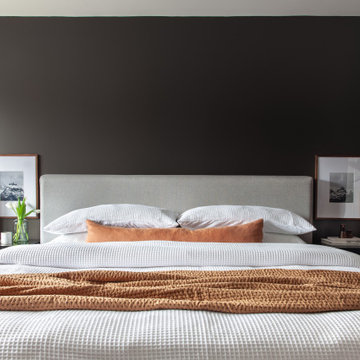
Master bedroom bed
Свежая идея для дизайна: хозяйская спальня среднего размера в стиле ретро с черными стенами, паркетным полом среднего тона, стандартным камином, фасадом камина из плитки и разноцветным полом - отличное фото интерьера
Свежая идея для дизайна: хозяйская спальня среднего размера в стиле ретро с черными стенами, паркетным полом среднего тона, стандартным камином, фасадом камина из плитки и разноцветным полом - отличное фото интерьера
Спальня среднего размера – фото дизайна интерьера со средним бюджетом
8