Спальня с зелеными стенами и светлым паркетным полом – фото дизайна интерьера
Сортировать:
Бюджет
Сортировать:Популярное за сегодня
21 - 40 из 2 446 фото
1 из 3
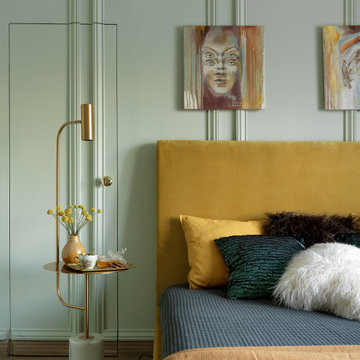
Идея дизайна: хозяйская спальня в стиле неоклассика (современная классика) с зелеными стенами, светлым паркетным полом и бежевым полом
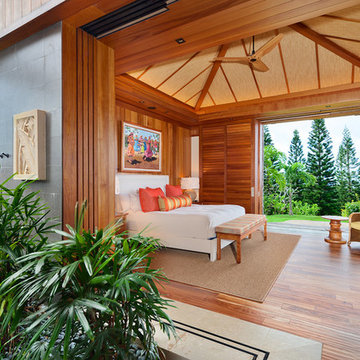
Источник вдохновения для домашнего уюта: большая хозяйская спальня в морском стиле с зелеными стенами, светлым паркетным полом и коричневым полом
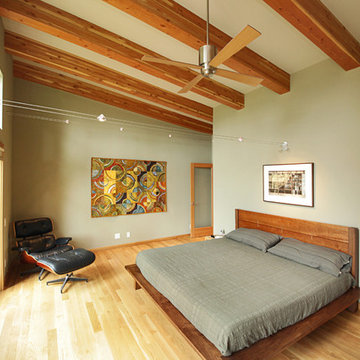
На фото: хозяйская спальня среднего размера в современном стиле с зелеными стенами, светлым паркетным полом и коричневым полом без камина
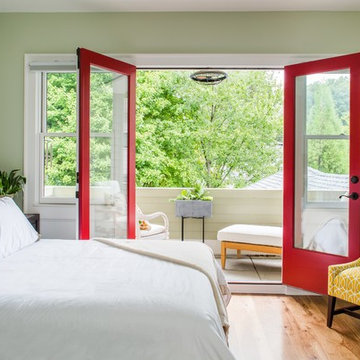
Jeff Herr Photography
Стильный дизайн: хозяйская спальня в стиле неоклассика (современная классика) с зелеными стенами и светлым паркетным полом без камина - последний тренд
Стильный дизайн: хозяйская спальня в стиле неоклассика (современная классика) с зелеными стенами и светлым паркетным полом без камина - последний тренд
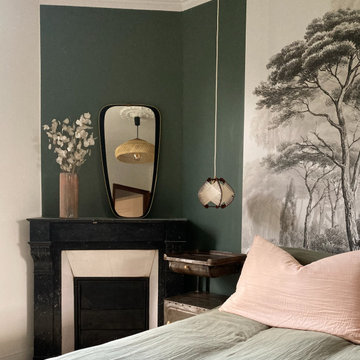
Une belle et grande maison de l’Île Saint Denis, en bord de Seine. Ce qui aura constitué l’un de mes plus gros défis ! Madame aime le pop, le rose, le batik, les 50’s-60’s-70’s, elle est tendre, romantique et tient à quelques références qui ont construit ses souvenirs de maman et d’amoureuse. Monsieur lui, aime le minimalisme, le minéral, l’art déco et les couleurs froides (et le rose aussi quand même!). Tous deux aiment les chats, les plantes, le rock, rire et voyager. Ils sont drôles, accueillants, généreux, (très) patients mais (super) perfectionnistes et parfois difficiles à mettre d’accord ?
Et voilà le résultat : un mix and match de folie, loin de mes codes habituels et du Wabi-sabi pur et dur, mais dans lequel on retrouve l’essence absolue de cette démarche esthétique japonaise : donner leur chance aux objets du passé, respecter les vibrations, les émotions et l’intime conviction, ne pas chercher à copier ou à être « tendance » mais au contraire, ne jamais oublier que nous sommes des êtres uniques qui avons le droit de vivre dans un lieu unique. Que ce lieu est rare et inédit parce que nous l’avons façonné pièce par pièce, objet par objet, motif par motif, accord après accord, à notre image et selon notre cœur. Cette maison de bord de Seine peuplée de trouvailles vintage et d’icônes du design respire la bonne humeur et la complémentarité de ce couple de clients merveilleux qui resteront des amis. Des clients capables de franchir l’Atlantique pour aller chercher des miroirs que je leur ai proposés mais qui, le temps de passer de la conception à la réalisation, sont sold out en France. Des clients capables de passer la journée avec nous sur le chantier, mètre et niveau à la main, pour nous aider à traquer la perfection dans les finitions. Des clients avec qui refaire le monde, dans la quiétude du jardin, un verre à la main, est un pur moment de bonheur. Merci pour votre confiance, votre ténacité et votre ouverture d’esprit. ????
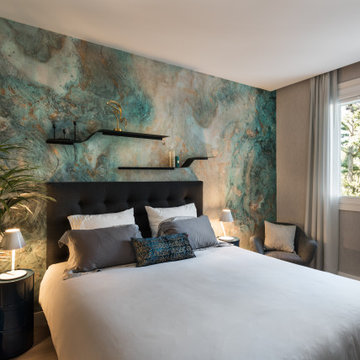
Camera matrimoniale degli ospiti con carta da parati e poltrona
Стильный дизайн: большая гостевая спальня (комната для гостей) в стиле модернизм с зелеными стенами, светлым паркетным полом и телевизором - последний тренд
Стильный дизайн: большая гостевая спальня (комната для гостей) в стиле модернизм с зелеными стенами, светлым паркетным полом и телевизором - последний тренд
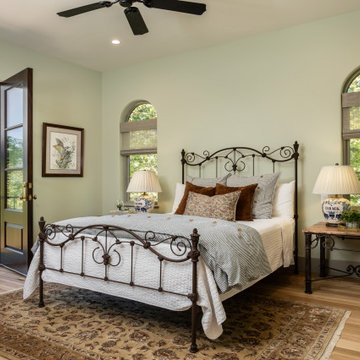
This secondary master suite has is own balcony to step out and view the mountains on the horizon.
The room is simple with the wire brushed oak floor and lack of window and door casing to create the traditional European masonry construction feel.
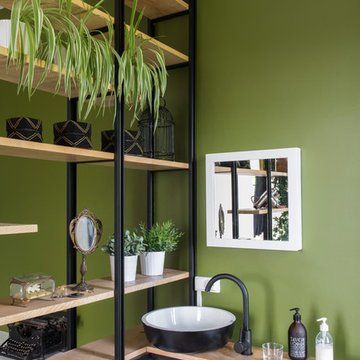
На фото: гостевая спальня среднего размера, (комната для гостей) в стиле фьюжн с зелеными стенами, светлым паркетным полом и бежевым полом без камина с
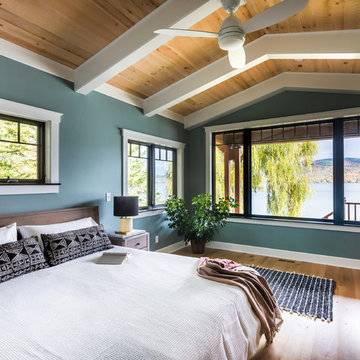
Master bedroom with lake front views
На фото: большая хозяйская спальня в стиле рустика с зелеными стенами, светлым паркетным полом и бежевым полом
На фото: большая хозяйская спальня в стиле рустика с зелеными стенами, светлым паркетным полом и бежевым полом
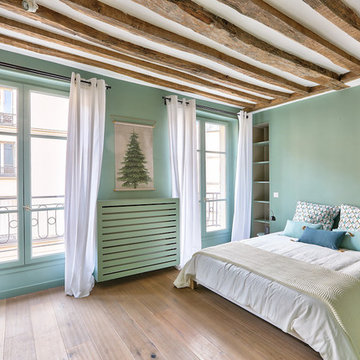
На фото: хозяйская спальня среднего размера в скандинавском стиле с зелеными стенами, светлым паркетным полом и бежевым полом без камина с
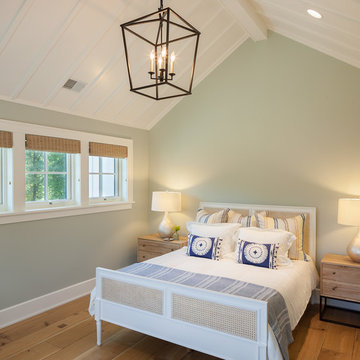
Nestled in the countryside and designed to accommodate a multi-generational family, this custom compound boasts a nearly 5,000 square foot main residence, an infinity pool with luscious landscaping, a guest and pool house as well as a pole barn. The spacious, yet cozy flow of the main residence fits perfectly with the farmhouse style exterior. The gourmet kitchen with separate bakery kitchen offers built-in banquette seating for casual dining and is open to a cozy dining room for more formal meals enjoyed in front of the wood-burning fireplace. Completing the main level is a library, mudroom and living room with rustic accents throughout. The upper level features a grand master suite, a guest bedroom with dressing room, a laundry room as well as a sizable home office. The lower level has a fireside sitting room that opens to the media and exercise rooms by custom-built sliding barn doors. The quaint guest house has a living room, dining room and full kitchen, plus an upper level with two bedrooms and a full bath, as well as a wrap-around porch overlooking the infinity edge pool and picturesque landscaping of the estate.
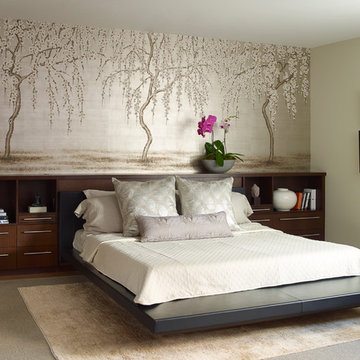
Hand-painted Gracie wallpaper contrasts with a minimal bed and sleek built-in storage. This master suite was designed with retreat in mind, and one feels removed from the hustle of city-life once inside.
Photo: Tria Giovan
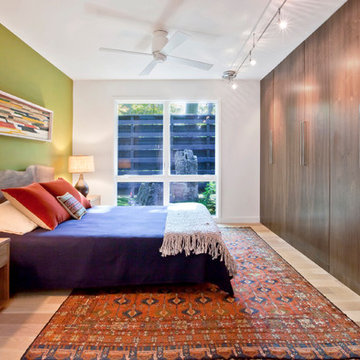
Master Bedroom with Walnut Wardrobe wall and views to Moss Garden - Architecture: HAUS | Architecture For Modern Lifestyles - Interior Architecture: HAUS with Design Studio Vriesman, General Contractor: Wrightworks, Landscape Architecture: A2 Design, Photography: HAUS
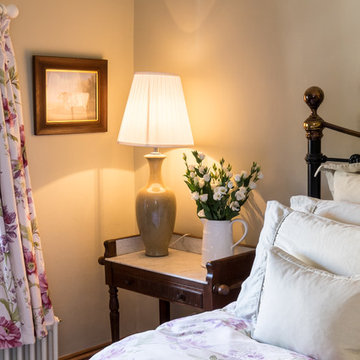
This cottage bedroom is furnished with a mixture of secondhand, vintage and antique pieces. It lacks natural light, but the upside is that it transforms the Farrow & Ball Old White on the walls to a beautiful pale green which compliments the green in the floral fabrics. I'm not normally a 'plates on the wall' designer but these quirky designs from Anthropologie were perfect for this room.
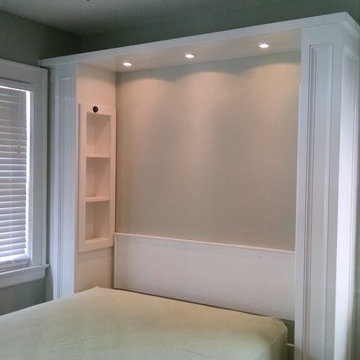
This Murphy bed was custom made off-site and installed in the home. There were space restrictions for the bed and it was tucked in nicely behind and between 2 windows. The lights shut off automatically when the bed is closed and are controlled bedside. There is an plug for phone on the in-set shelves which are deep enough for videos, books and such. The vintage house trim was wrapped around the bed for a built in look. This option is so much less expensive than adding on to a home and can provide you with a multi-function room for guests and your own daily use.
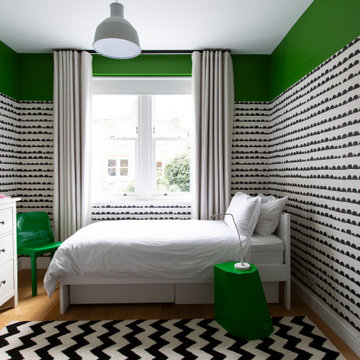
Boys bedroom in Pantone Apple Green, black and white
На фото: гостевая спальня среднего размера, (комната для гостей) в современном стиле с зелеными стенами, светлым паркетным полом и обоями на стенах с
На фото: гостевая спальня среднего размера, (комната для гостей) в современном стиле с зелеными стенами, светлым паркетным полом и обоями на стенах с
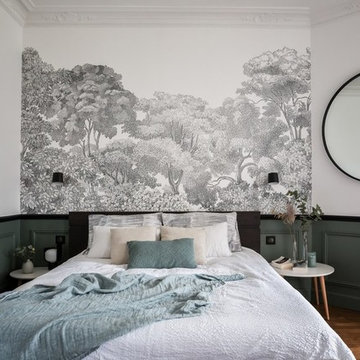
Rénovation d'une chambre parentale avec réfection et décoration des murs avec un décor mural en noir et blanc, soubassement vert, dressing, portes dressing anciennes
Réalisation Atelier Devergne
Photo Maryline Krynicki
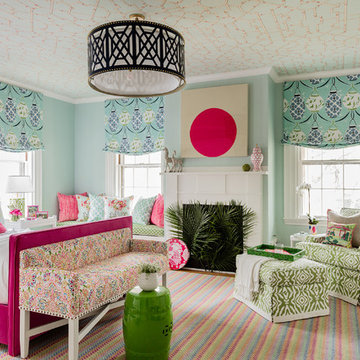
Michael J Lee Photography
Стильный дизайн: спальня в стиле неоклассика (современная классика) с зелеными стенами, светлым паркетным полом, стандартным камином и бежевым полом - последний тренд
Стильный дизайн: спальня в стиле неоклассика (современная классика) с зелеными стенами, светлым паркетным полом, стандартным камином и бежевым полом - последний тренд
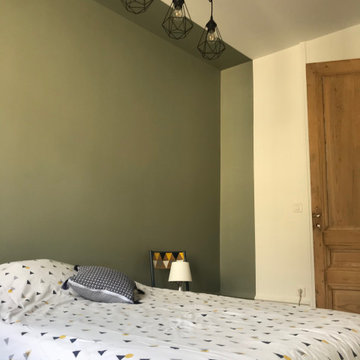
Photo après rénovation
На фото: маленькая спальня в скандинавском стиле с зелеными стенами и светлым паркетным полом для на участке и в саду с
На фото: маленькая спальня в скандинавском стиле с зелеными стенами и светлым паркетным полом для на участке и в саду с
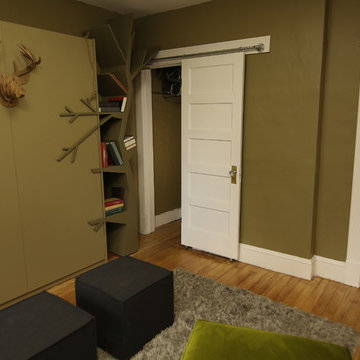
Designed by Michael P. Design for American Rehab Buffalo on the DIY Network.
Свежая идея для дизайна: маленькая гостевая спальня (комната для гостей) в стиле модернизм с зелеными стенами и светлым паркетным полом без камина для на участке и в саду - отличное фото интерьера
Свежая идея для дизайна: маленькая гостевая спальня (комната для гостей) в стиле модернизм с зелеными стенами и светлым паркетным полом без камина для на участке и в саду - отличное фото интерьера
Спальня с зелеными стенами и светлым паркетным полом – фото дизайна интерьера
2